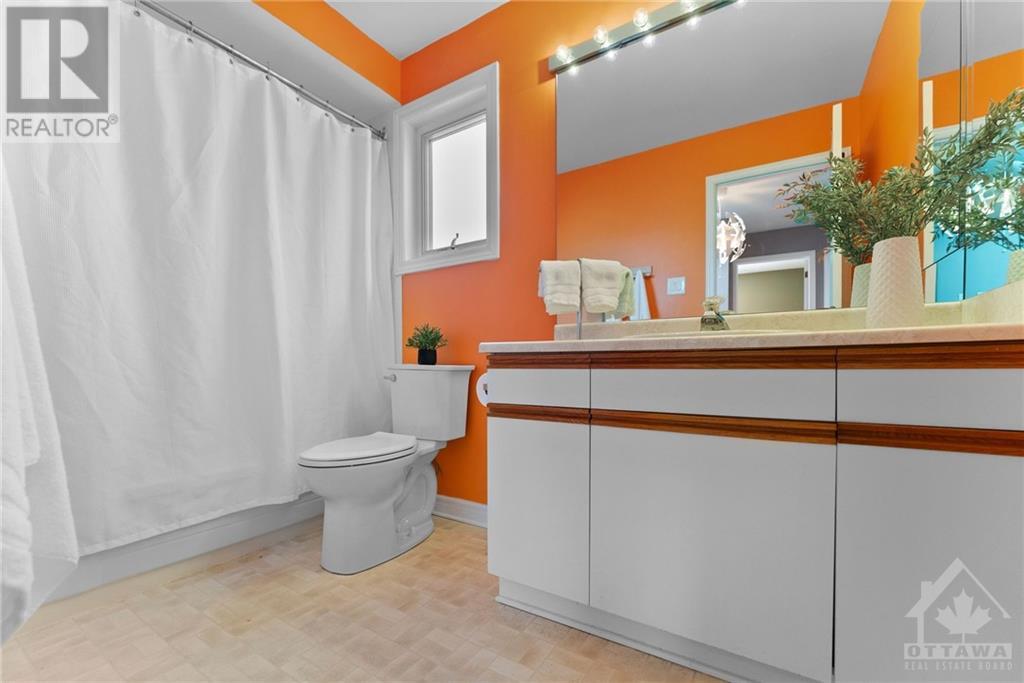12 Saddlehorn Crescent Kanata, Ontario K2M 1X2
$699,900
This beautiful, 3 plus 1 bedroom and 3 bathroom detached home is located in the heart of Kanata's sought after Bridlewood community. A Stunning property boasting a spacious main level with a living and dining area as you enter. Highlighted by gleaming maple hardwood floors. The open-concept kitchen flows seamlessly into the sunken family room & features a cozy gas fireplace. Upstairs you are greeted by a skylight and the large primary bedroom offers an ensuite bath. There are two additional bedrooms, one of which has a walk-in closet. The finished basement includes a versatile rec-room and additional gas fireplace with 4th bedroom. Outside, you’ll enjoy the landscaped front yard with an interlock sitting area. In the back, your private oasis is complete with a deck, hot tub and large fenced yard, perfect for relaxing or hosting guests. Numerous upgrades over the years including roof, furnace, AC and more make this home move-in ready and a must-see. (id:48755)
Property Details
| MLS® Number | 1416903 |
| Property Type | Single Family |
| Neigbourhood | Bridlewood |
| Amenities Near By | Public Transit, Shopping |
| Community Features | Family Oriented |
| Features | Automatic Garage Door Opener |
| Parking Space Total | 3 |
| Storage Type | Storage Shed |
| Structure | Deck |
Building
| Bathroom Total | 3 |
| Bedrooms Above Ground | 3 |
| Bedrooms Below Ground | 1 |
| Bedrooms Total | 4 |
| Appliances | Refrigerator, Dishwasher, Dryer, Microwave, Stove, Washer, Hot Tub |
| Basement Development | Finished |
| Basement Type | Full (finished) |
| Constructed Date | 1987 |
| Construction Style Attachment | Detached |
| Cooling Type | Central Air Conditioning |
| Exterior Finish | Brick, Siding |
| Fireplace Present | Yes |
| Fireplace Total | 2 |
| Flooring Type | Wall-to-wall Carpet, Hardwood, Tile |
| Foundation Type | Poured Concrete |
| Half Bath Total | 1 |
| Heating Fuel | Natural Gas |
| Heating Type | Forced Air |
| Stories Total | 2 |
| Type | House |
| Utility Water | Municipal Water |
Parking
| Attached Garage |
Land
| Acreage | No |
| Fence Type | Fenced Yard |
| Land Amenities | Public Transit, Shopping |
| Landscape Features | Landscaped |
| Sewer | Municipal Sewage System |
| Size Depth | 108 Ft ,5 In |
| Size Frontage | 39 Ft |
| Size Irregular | 39 Ft X 108.41 Ft |
| Size Total Text | 39 Ft X 108.41 Ft |
| Zoning Description | Residential |
Rooms
| Level | Type | Length | Width | Dimensions |
|---|---|---|---|---|
| Second Level | Primary Bedroom | 15'8" x 12'8" | ||
| Second Level | Bedroom | 12'8" x 9'0" | ||
| Second Level | Bedroom | 11'3" x 9'0" | ||
| Second Level | 3pc Bathroom | Measurements not available | ||
| Second Level | 3pc Ensuite Bath | Measurements not available | ||
| Lower Level | Bedroom | 16'0" x 10'5" | ||
| Lower Level | Recreation Room | 17'8" x 16'8" | ||
| Main Level | Dining Room | 11'0" x 11'4" | ||
| Main Level | Living Room | 16'5" x 11'0" | ||
| Main Level | Family Room | 17'5" x 10'0" | ||
| Main Level | Kitchen | 14'8" x 11'8" | ||
| Main Level | 2pc Bathroom | Measurements not available |
https://www.realtor.ca/real-estate/27550868/12-saddlehorn-crescent-kanata-bridlewood
Interested?
Contact us for more information

Curtis Sernoskie
Salesperson
sernorealty.com/
https://www.facebook.com/sernorealty

555 Legget Drive
Kanata, Ontario K2K 2X3
(613) 270-8200
(613) 270-0463
www.teamrealty.ca
































