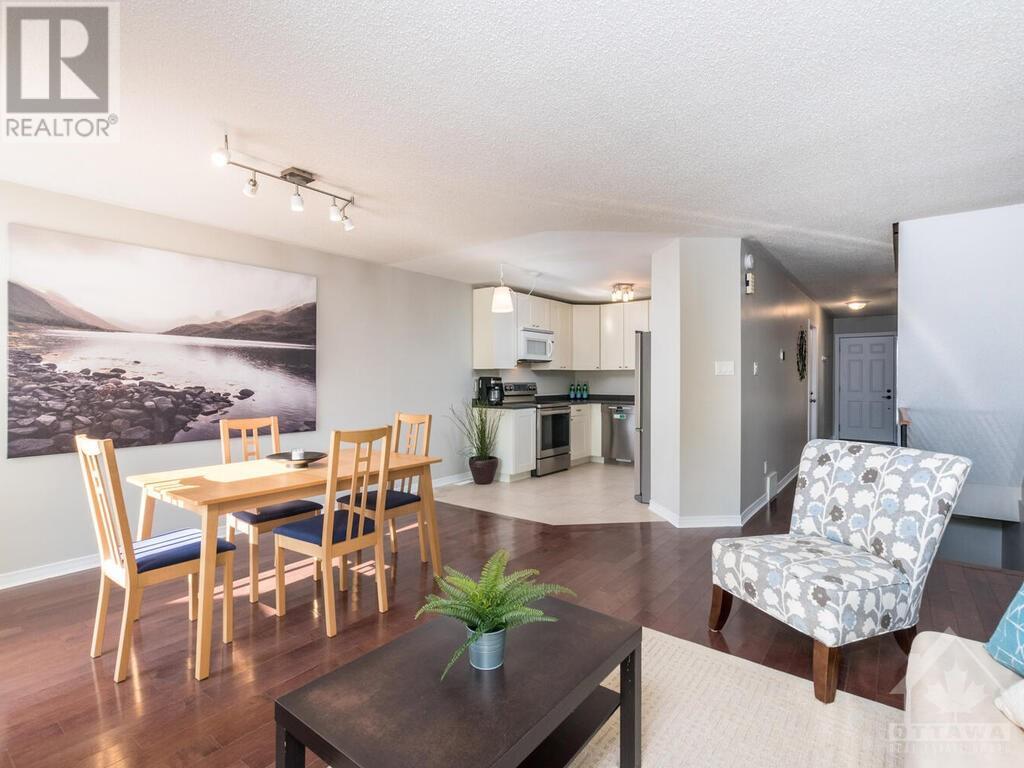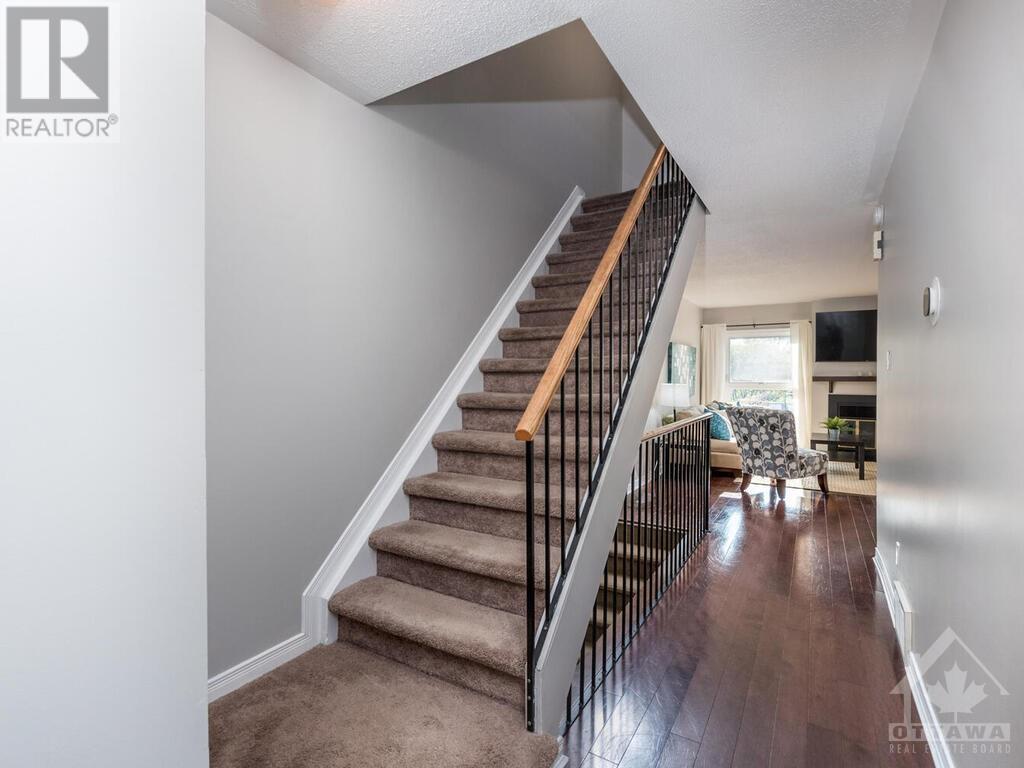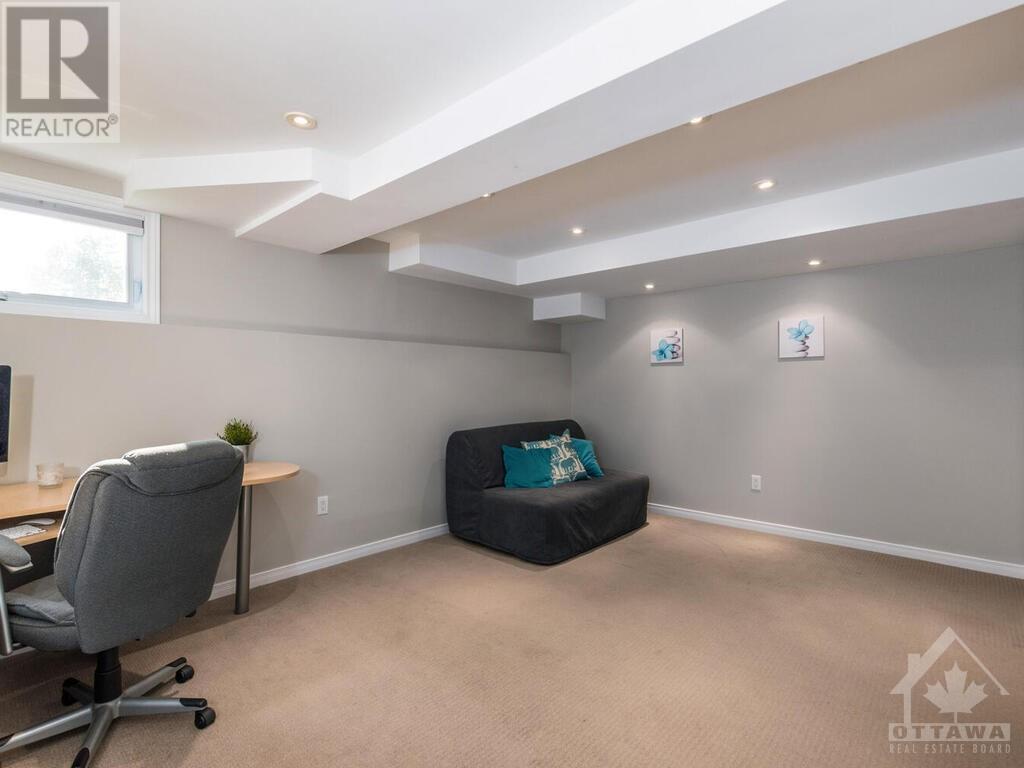120 Pickwick Drive Nepean, Ontario K2J 3E3
$579,900
Visit this beautifully updated, well maintained and freshly painted (September 2024) townhouse on a quiet street in the lovely neighbourhood of Old Barrhaven. The private backyard, with a new fence and deck (2023), has direct access to a bike and walking pathway. NO BACK NEIGHBOURS! The kitchen was renovated in 2013, with an additional update done in January 2024 to create an open concept with the dining room and living room. Other recent updates include new insulation and roof shingles in 2022.The basement features an open and versatile space that can be used for a recreational room, kids play area, office space or even another bedroom with a newly installed pocket door (2022). Whether you enjoy relaxing on a deck listening to leaves rustling in the wind or relaxing by a wood burning fireplace, this place has it for you! Overnight notice is requested. (id:48755)
Property Details
| MLS® Number | 1411450 |
| Property Type | Single Family |
| Neigbourhood | Barrhaven, Fraserdale |
| Parking Space Total | 3 |
Building
| Bathroom Total | 3 |
| Bedrooms Above Ground | 3 |
| Bedrooms Total | 3 |
| Appliances | Refrigerator, Dishwasher, Dryer, Stove, Washer |
| Basement Development | Finished |
| Basement Type | Full (finished) |
| Constructed Date | 1987 |
| Cooling Type | Central Air Conditioning |
| Exterior Finish | Brick, Siding |
| Fixture | Ceiling Fans |
| Flooring Type | Wall-to-wall Carpet, Hardwood, Tile |
| Foundation Type | Poured Concrete |
| Half Bath Total | 1 |
| Heating Fuel | Natural Gas |
| Heating Type | Forced Air |
| Stories Total | 2 |
| Type | Row / Townhouse |
| Utility Water | Municipal Water |
Parking
| Attached Garage | |
| Inside Entry |
Land
| Acreage | No |
| Sewer | Municipal Sewage System |
| Size Depth | 114 Ft ,10 In |
| Size Frontage | 18 Ft ,4 In |
| Size Irregular | 18.31 Ft X 114.83 Ft |
| Size Total Text | 18.31 Ft X 114.83 Ft |
| Zoning Description | R2m |
Rooms
| Level | Type | Length | Width | Dimensions |
|---|---|---|---|---|
| Second Level | Primary Bedroom | 14'11" x 11'9" | ||
| Second Level | Bedroom | 13'3" x 8'0" | ||
| Second Level | Bedroom | 11'11" x 9'0" | ||
| Second Level | 3pc Ensuite Bath | Measurements not available | ||
| Second Level | 4pc Bathroom | Measurements not available | ||
| Lower Level | Recreation Room | 16'9" x 15'0" | ||
| Lower Level | Laundry Room | Measurements not available | ||
| Main Level | Living Room | 17'6" x 10'8" | ||
| Main Level | Kitchen | 12'1" x 9'1" | ||
| Main Level | Dining Room | 13'0" x 6'9" | ||
| Main Level | Partial Bathroom | Measurements not available |
https://www.realtor.ca/real-estate/27413796/120-pickwick-drive-nepean-barrhaven-fraserdale
Interested?
Contact us for more information

Angela Thomson
Salesperson
www.angelathomson.ca/
27 Chatham Gardens
Ottawa, Ontario K2J 3M2
(613) 823-1111
(613) 249-7103
www.waybridgerealty.ca/
































