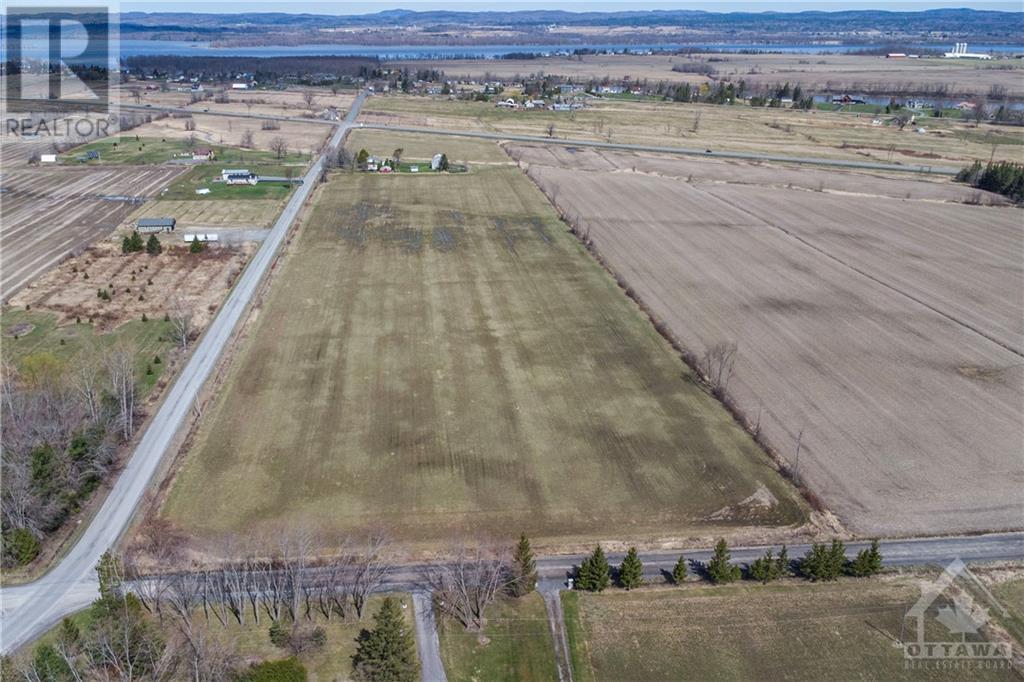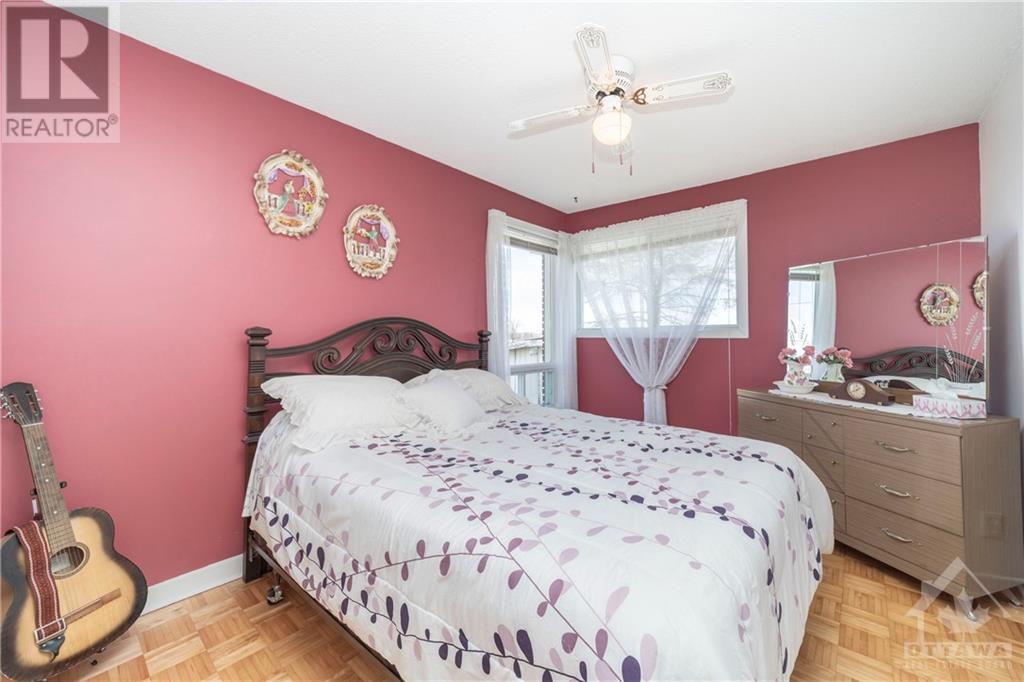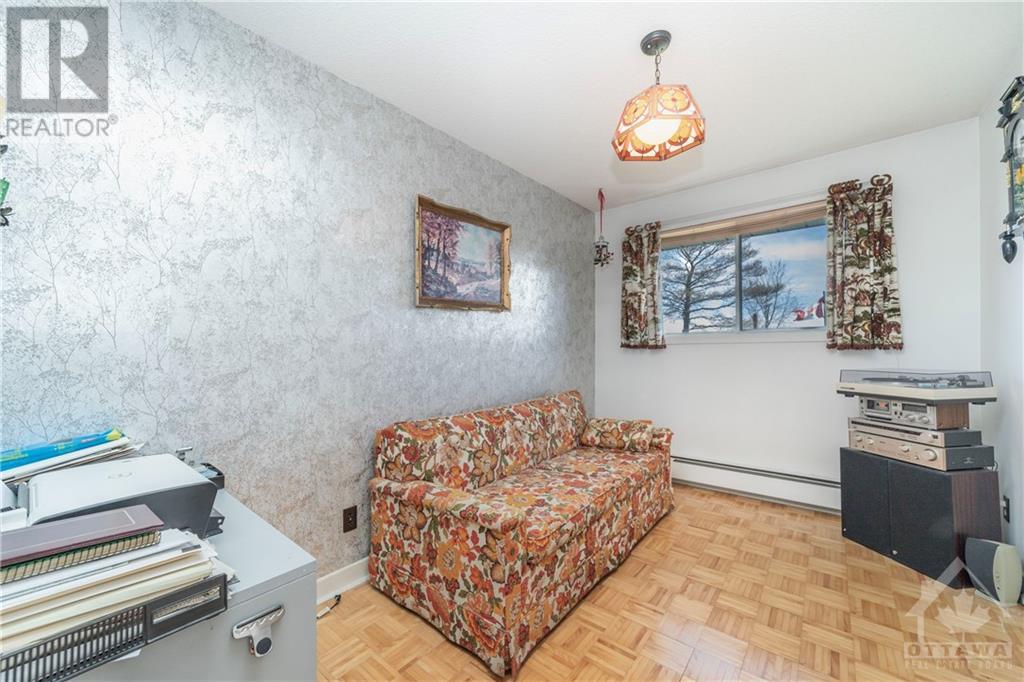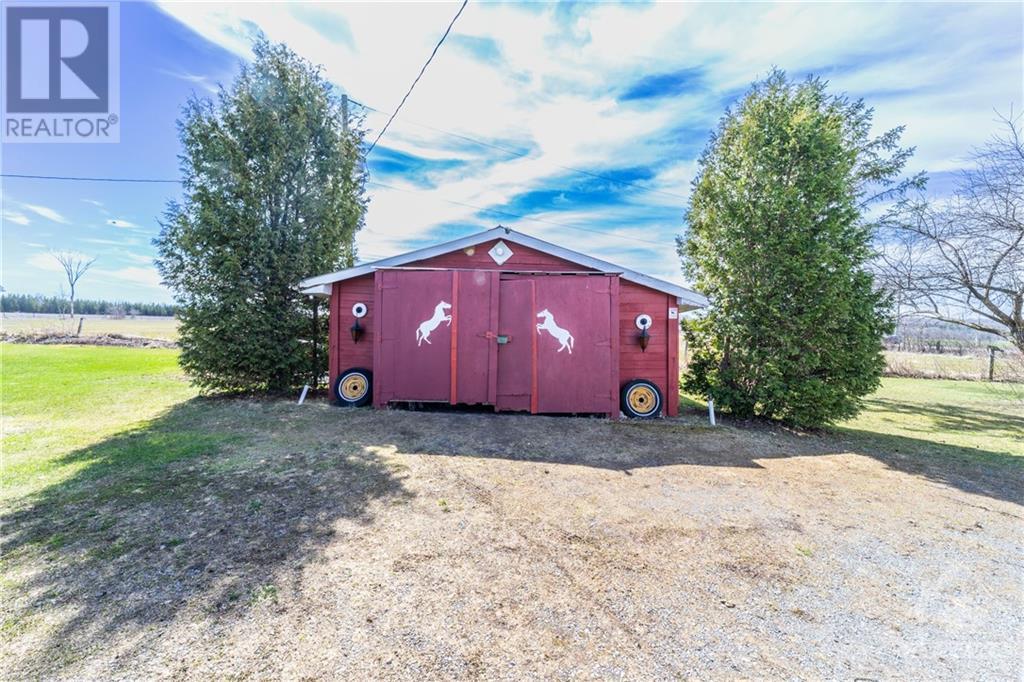120 Route 25 Route Alfred And Plantagenet, Ontario K0A 3K0
$739,900
Beautiful hobby farm sitting high and dry in middle of 22.71 acres prime farmland in Wendover. Solid brick bungalow approx. 1400 square feet ,sturdy Barn 40x30 with full second floor, power ,water and hay elevator, detached garage/workshop 28x17 ,Amish built cedar gazebo 12x12 and wood shed loaded with wood for stove in basement. Sunroom off back of home leading to tranquil patio among the garden of flowers and trees. House has been extremely well maintained but also professionally renovated by Potvin Kitchen and Bath.New counters and premium cabinets in both. \r\n Owners raised Beef,Sheep,Chickens,Goats,Geese,Horse,Ducks. Grew all sorts of organic fruits and vegetables Reverse Osmosis 2017,shingles 2009 w/30 year, water softener /conditioner 2012,Kitchen Reno 2014,bathroom Reno 2017,plumbing and electrical upgrades 2014,Insulation 2011,oil tank 2020,furnace 2009,Cedar Gazebo 2016, New drilled well with submersible pump 1983, Land can be severed off of house and outbuildings.move in now!, Flooring: Tile, Flooring: Hardwood (id:48755)
Property Details
| MLS® Number | X9518299 |
| Property Type | Single Family |
| Neigbourhood | Alfred & Plantagenet Twp |
| Community Name | 610 - Alfred and Plantagenet Twp |
| Parking Space Total | 10 |
| Structure | Barn |
Building
| Bathroom Total | 1 |
| Bedrooms Above Ground | 3 |
| Bedrooms Total | 3 |
| Appliances | Water Heater, Water Treatment, Dishwasher, Dryer, Hood Fan, Refrigerator, Stove, Washer |
| Architectural Style | Bungalow |
| Basement Development | Unfinished |
| Basement Type | Full (unfinished) |
| Construction Style Attachment | Detached |
| Cooling Type | Window Air Conditioner |
| Exterior Finish | Brick |
| Foundation Type | Concrete |
| Stories Total | 1 |
| Type | House |
Parking
| Detached Garage |
Land
| Acreage | Yes |
| Sewer | Septic System |
| Size Depth | 459 Ft ,2 In |
| Size Frontage | 2362 Ft ,9 In |
| Size Irregular | 2362.83 X 459.22 Ft ; 0 |
| Size Total Text | 2362.83 X 459.22 Ft ; 0|10 - 24.99 Acres |
| Zoning Description | Residential (ru-1) |
Rooms
| Level | Type | Length | Width | Dimensions |
|---|---|---|---|---|
| Basement | Laundry Room | Measurements not available | ||
| Basement | Recreational, Games Room | Measurements not available | ||
| Basement | Games Room | Measurements not available | ||
| Lower Level | Sunroom | Measurements not available | ||
| Main Level | Foyer | Measurements not available | ||
| Main Level | Living Room | 6.55 m | 3.98 m | 6.55 m x 3.98 m |
| Main Level | Dining Room | 4.47 m | 3.55 m | 4.47 m x 3.55 m |
| Main Level | Kitchen | 4.39 m | 3.09 m | 4.39 m x 3.09 m |
| Main Level | Primary Bedroom | 4.41 m | 3.65 m | 4.41 m x 3.65 m |
| Main Level | Bedroom | 4.67 m | 2.94 m | 4.67 m x 2.94 m |
| Main Level | Bedroom | 3.65 m | 2.43 m | 3.65 m x 2.43 m |
| Main Level | Bathroom | 2.54 m | 2.43 m | 2.54 m x 2.43 m |
Interested?
Contact us for more information

Christopher Blenkiron
Salesperson
www.ottawaproperty.com/
www.facebook.com/OttawaPropertyForSale/

4366 Innes Road, Unit 202
Ottawa, Ontario K4A 3W3
(343) 200-4663
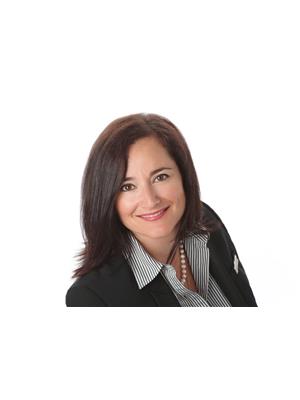
Genevieve Landry
Broker of Record
www.ottawapropertyforsale.com/
www.facebook.com/OttawaPropertyForSale/

4366 Innes Road, Unit 202
Ottawa, Ontario K4A 3W3
(343) 200-4663





