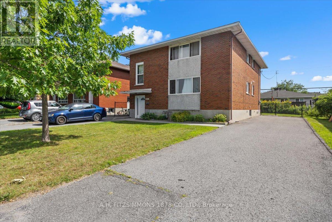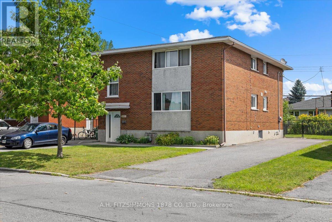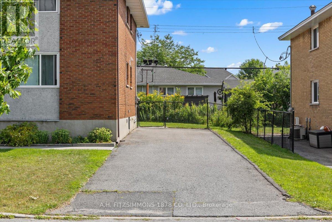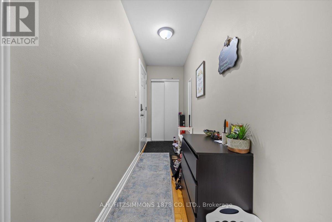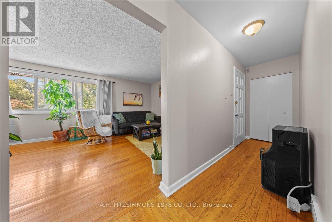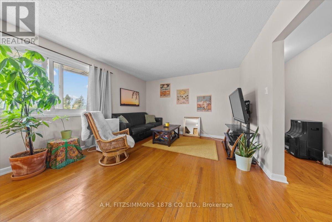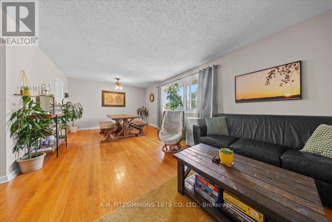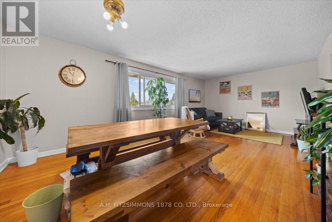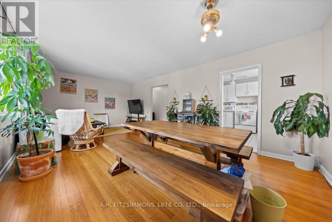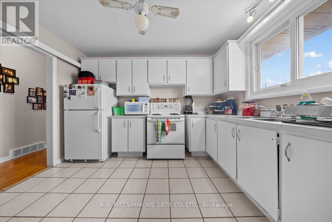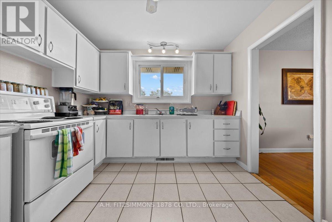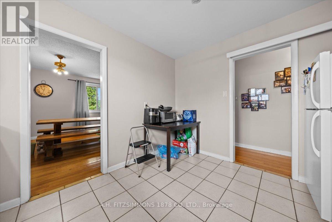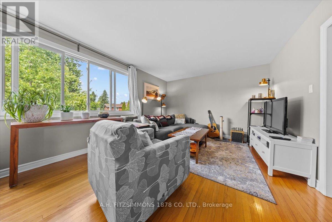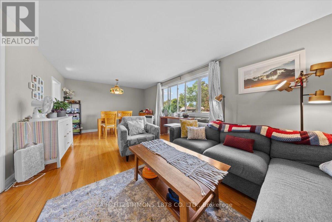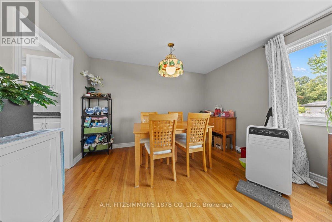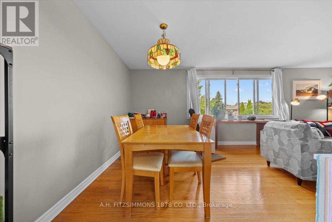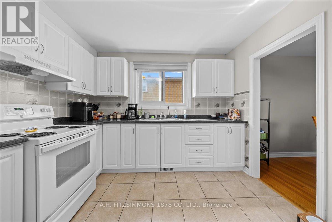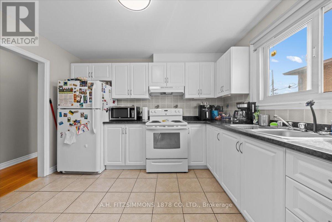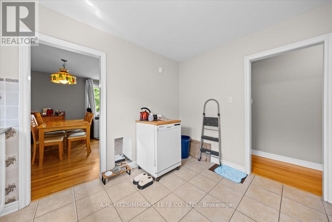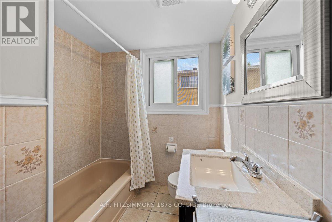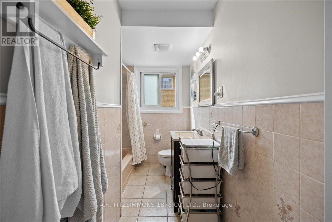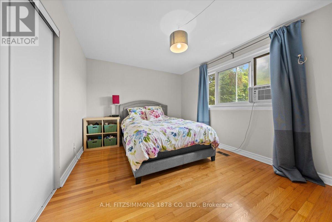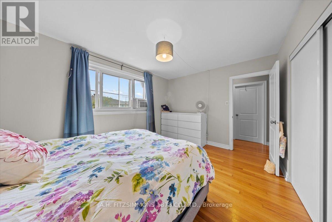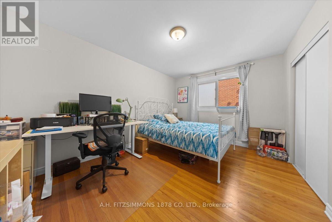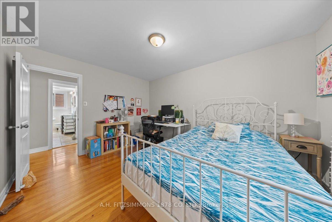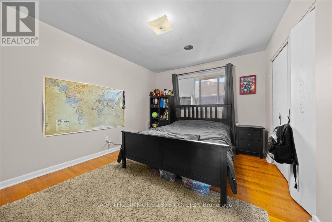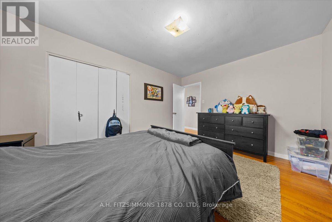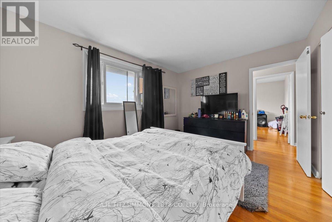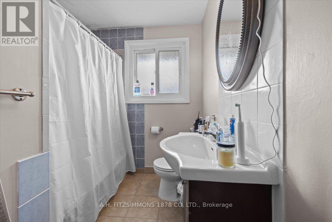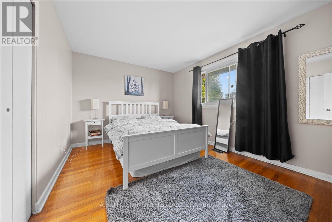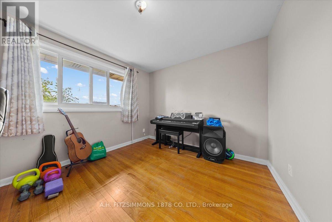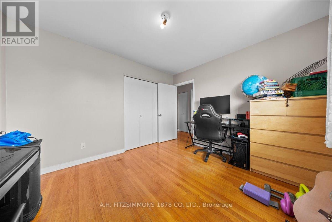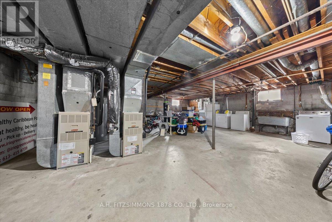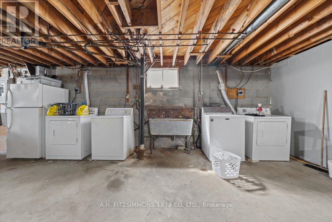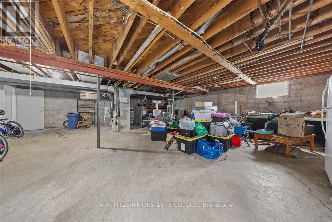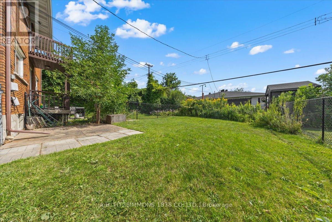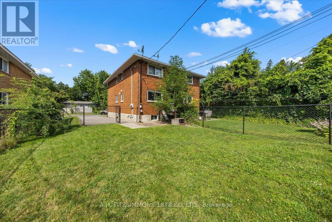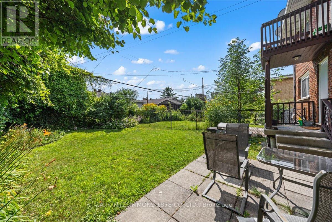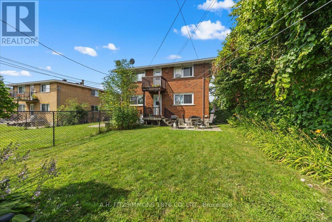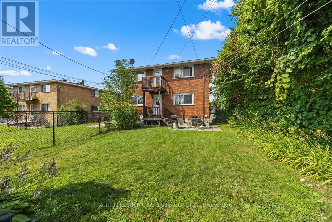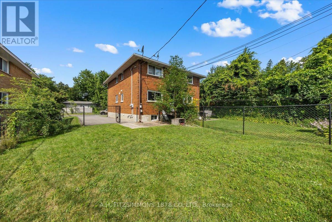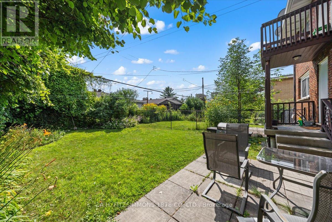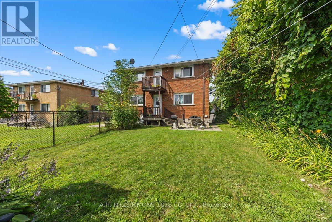1217 Cameo Drive Ottawa, Ontario K2C 1Y9
$895,000
This rarely offered duplex brings an unbeatable location and incredible potential for growth. Each unit contains three bedrooms and one full bath. Wall to wall hardwood in each unit. Unit 1 has had the kitchen, bathroom, doors and trim updated. The unfinished basement provides a blank canvas perfect for converting into a third unit and transforming the property into a triplex. Divided backyard for each tenant. Whether you're an investor or looking to live in one unit while leasing out the others, this property offers a smart way to offset your mortgage. A rare opportunity with flexible living and income options. (id:48755)
Property Details
| MLS® Number | X12307729 |
| Property Type | Multi-family |
| Community Name | 5405 - Copeland Park |
| Equipment Type | Water Heater |
| Parking Space Total | 3 |
| Rental Equipment Type | Water Heater |
Building
| Bathroom Total | 2 |
| Bedrooms Above Ground | 6 |
| Bedrooms Total | 6 |
| Appliances | Dryer, Oven, Two Washers, Two Refrigerators |
| Cooling Type | None |
| Exterior Finish | Brick |
| Foundation Type | Block |
| Heating Fuel | Natural Gas |
| Heating Type | Forced Air |
| Stories Total | 2 |
| Size Interior | 2500 - 3000 Sqft |
| Type | Duplex |
| Utility Water | Municipal Water |
Parking
| No Garage |
Land
| Acreage | No |
| Sewer | Sanitary Sewer |
| Size Depth | 105 Ft |
| Size Frontage | 61 Ft |
| Size Irregular | 61 X 105 Ft |
| Size Total Text | 61 X 105 Ft |
Rooms
| Level | Type | Length | Width | Dimensions |
|---|---|---|---|---|
| Second Level | Dining Room | 3.6 m | 4.9 m | 3.6 m x 4.9 m |
| Second Level | Bedroom | 3.2 m | 4.2 m | 3.2 m x 4.2 m |
| Second Level | Bedroom | 3.4 m | 3.1 m | 3.4 m x 3.1 m |
| Second Level | Bedroom | 3.3 m | 4.2 m | 3.3 m x 4.2 m |
| Second Level | Bathroom | 3.6 m | 1 m | 3.6 m x 1 m |
| Second Level | Living Room | 6.7 m | 3.6 m | 6.7 m x 3.6 m |
| Second Level | Kitchen | 3.1 m | 3.4 m | 3.1 m x 3.4 m |
| Main Level | Foyer | 4.6 m | 1.2 m | 4.6 m x 1.2 m |
| Main Level | Living Room | 6.7 m | 3.6 m | 6.7 m x 3.6 m |
| Main Level | Dining Room | 3.6 m | 4.9 m | 3.6 m x 4.9 m |
| Main Level | Kitchen | 3.1 m | 3.4 m | 3.1 m x 3.4 m |
| Main Level | Bedroom | 3.2 m | 4.2 m | 3.2 m x 4.2 m |
| Main Level | Bedroom | 3.4 m | 3.1 m | 3.4 m x 3.1 m |
| Main Level | Bedroom | 3.3 m | 4.2 m | 3.3 m x 4.2 m |
| Main Level | Bathroom | 3.6 m | 1 m | 3.6 m x 1 m |
https://www.realtor.ca/real-estate/28654360/1217-cameo-drive-ottawa-5405-copeland-park
Interested?
Contact us for more information
Frank Rizzo
Broker of Record
www.ahfitzsimmons.com/
66 Colonnade Road, Suite 200
Ottawa, Ontario K2E 7K7
(613) 238-2100
(613) 238-7456
www.ahfitzsimmons.com/

Matthew Rizzo
Salesperson
https://www.yowrealtor.com/
www.facebook.com/YOWrealtor
66 Colonnade Road, Suite 200
Ottawa, Ontario K2E 7K7
(613) 238-2100
(613) 238-7456
www.ahfitzsimmons.com/

