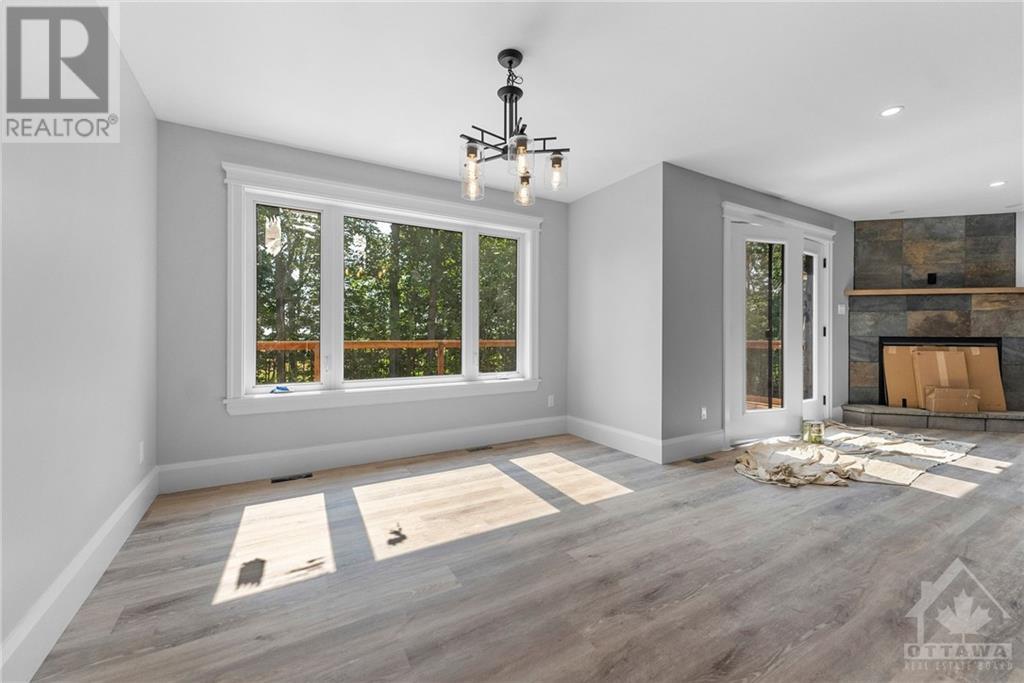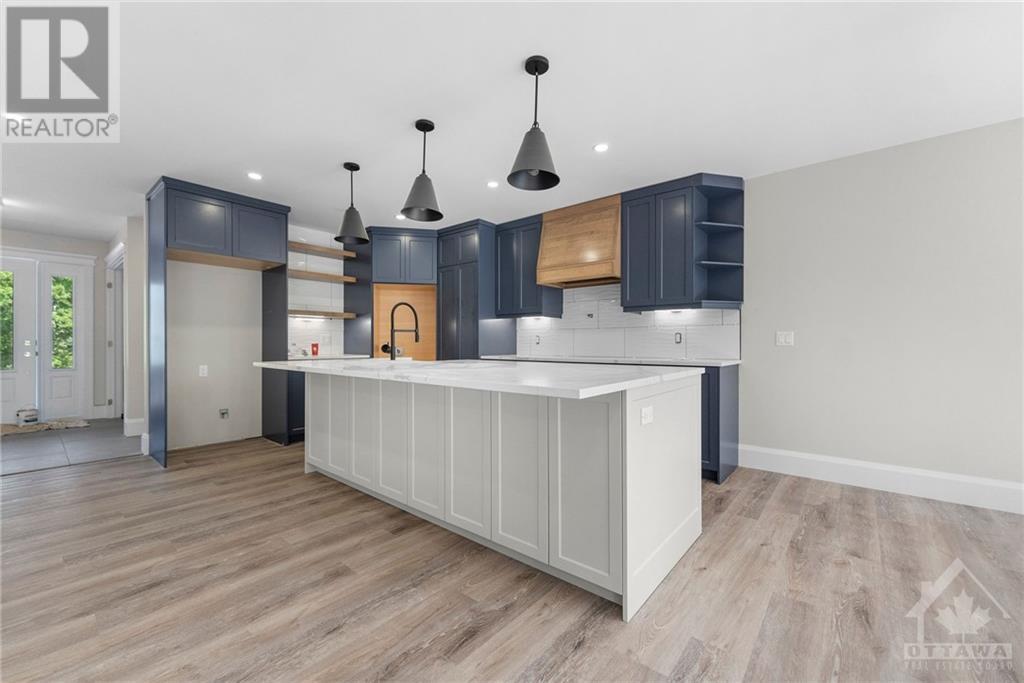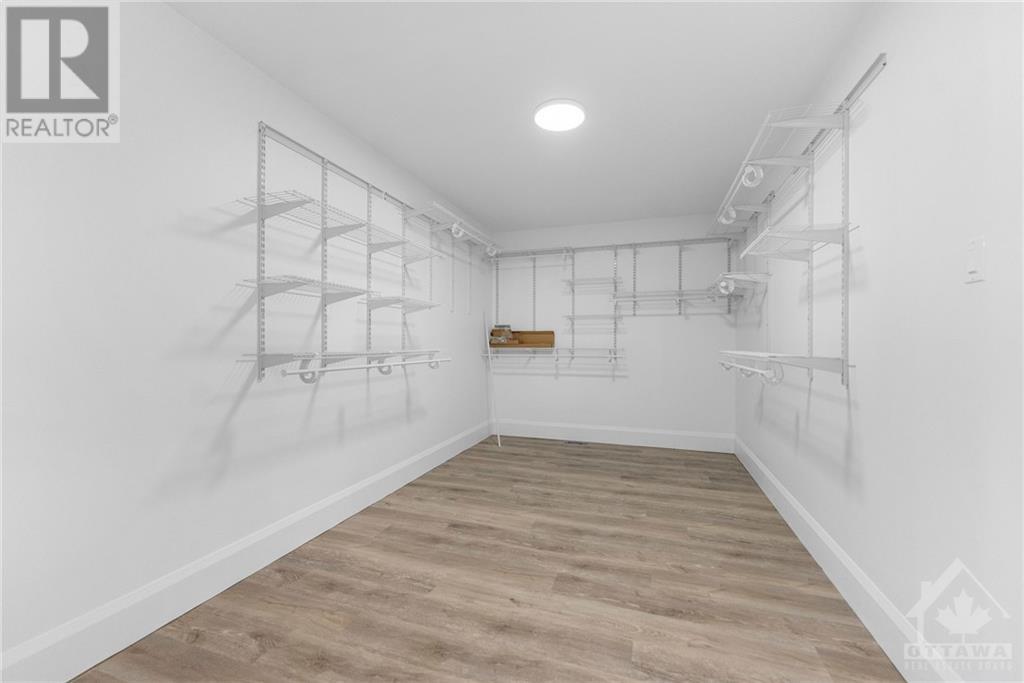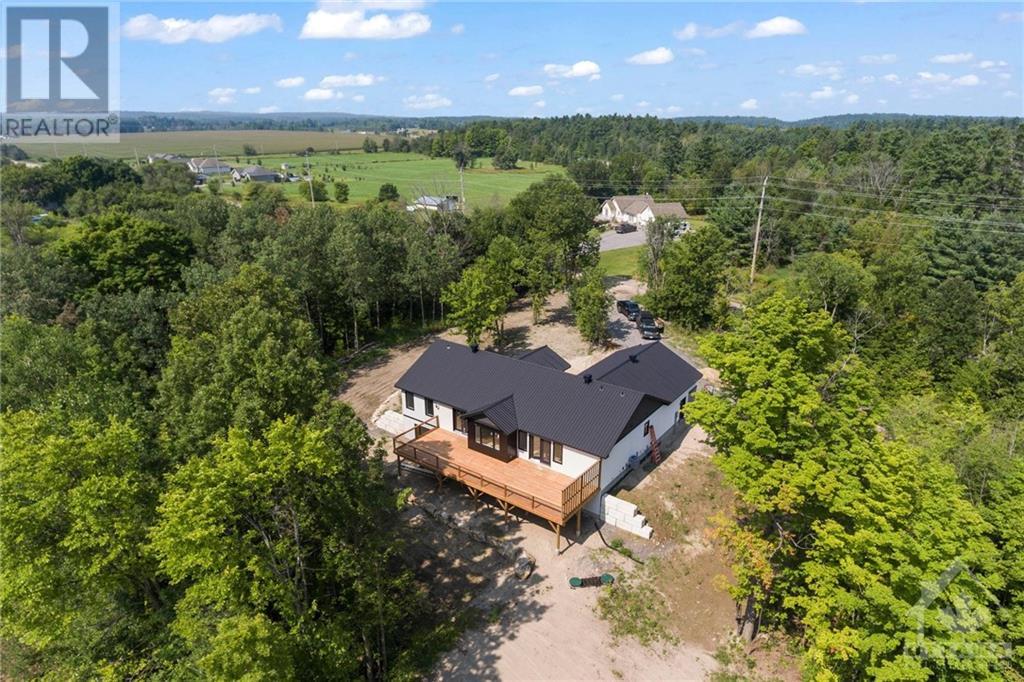122 Bandys Road Braeside, Ontario K7S 3G8
$949,900
Stunning custom built bungalow on over 2 acres!Attention to detail is evident with many custom features including "walk thru" pantry,wooden hood fan,9ft island,huge main flr laundry rm & much more!Open concept main flr seamlessly integrates the kitchen,living & dining areas as a great space for family living & entertaining.Kitchen is a chef's delight with space for a wall oven,counter top range & pot filler.Great rm boasts corner gas f/p & garden doors to huge (48'X11') deck.Welcoming foyer,bright main flr office,2 bedrms & 4 piece bath at one end of the home.Claiming it's own space at the far wing is a large primary bedrm with garden doors to deck,oversized walk-in closet & ensuite with dual vanities & oversized glass shower.Huge lower walk out level could easily convert to an in-law suite with warm in flr heating,bright windows & garden doors.Maintenance free exterior + metal roof.Nothing to do but enjoy for decades to come!Enjoy a view of farmers fields.24 hr irrevocable all offers (id:48755)
Property Details
| MLS® Number | 1407317 |
| Property Type | Single Family |
| Neigbourhood | Rural McNab-Braeside |
| Amenities Near By | Golf Nearby, Recreation Nearby |
| Features | Acreage, Cul-de-sac, Treed |
| Parking Space Total | 6 |
| Road Type | No Thru Road |
| Structure | Deck |
Building
| Bathroom Total | 3 |
| Bedrooms Above Ground | 3 |
| Bedrooms Total | 3 |
| Appliances | Hood Fan |
| Architectural Style | Bungalow |
| Basement Development | Unfinished |
| Basement Type | Full (unfinished) |
| Constructed Date | 2024 |
| Construction Style Attachment | Detached |
| Cooling Type | Central Air Conditioning |
| Exterior Finish | Stone, Siding |
| Fireplace Present | Yes |
| Fireplace Total | 1 |
| Fixture | Ceiling Fans |
| Flooring Type | Tile, Vinyl |
| Foundation Type | Poured Concrete |
| Half Bath Total | 1 |
| Heating Fuel | Propane |
| Heating Type | Forced Air, Other |
| Stories Total | 1 |
| Type | House |
| Utility Water | Drilled Well |
Parking
| Attached Garage |
Land
| Acreage | Yes |
| Land Amenities | Golf Nearby, Recreation Nearby |
| Sewer | Septic System |
| Size Depth | 349 Ft ,4 In |
| Size Frontage | 239 Ft ,3 In |
| Size Irregular | 2.86 |
| Size Total | 2.86 Ac |
| Size Total Text | 2.86 Ac |
| Zoning Description | Residential |
Rooms
| Level | Type | Length | Width | Dimensions |
|---|---|---|---|---|
| Main Level | Foyer | 7'2" x 9'2" | ||
| Main Level | Office | 7'9" x 10'1" | ||
| Main Level | Living Room/fireplace | 20'5" x 13'5" | ||
| Main Level | Kitchen | 11'8" x 15'2" | ||
| Main Level | Dining Room | 10'4" x 11'0" | ||
| Main Level | Bedroom | 11'11" x 10'2" | ||
| Main Level | Bedroom | 9'10" x 11'11" | ||
| Main Level | 4pc Bathroom | 8'2" x 5'5" | ||
| Main Level | 2pc Bathroom | 5'5" x 5'7" | ||
| Main Level | Pantry | 6'7" x 5'11" | ||
| Main Level | Laundry Room | 5'3" x 11'4" | ||
| Main Level | Mud Room | 9'0" x 8'10" | ||
| Main Level | Primary Bedroom | 14'10" x 13'11" | ||
| Main Level | Other | 8'7" x 14'11" | ||
| Main Level | 4pc Ensuite Bath | 11'3" x 6'11" |
https://www.realtor.ca/real-estate/27314552/122-bandys-road-braeside-rural-mcnab-braeside
Interested?
Contact us for more information
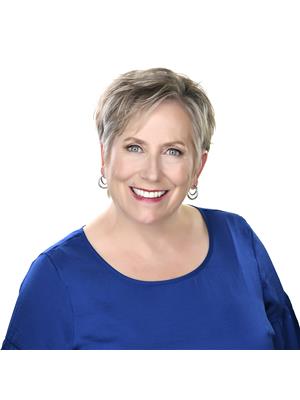
Charlotte Leitch
Broker
www.charlotteleitch.com/
215 Daniel Street South
Arnprior, Ontario K7S 2L9
(613) 623-5553
(613) 721-5556
www.remaxabsolute.com
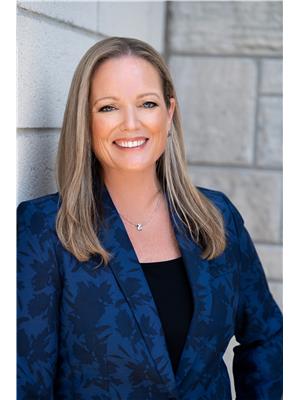
Lindsay Ralph
Salesperson
www.lindsayralph.ca/
215 Daniel Street South
Arnprior, Ontario K7S 2L9
(613) 623-5553
(613) 721-5556
www.remaxabsolute.com




