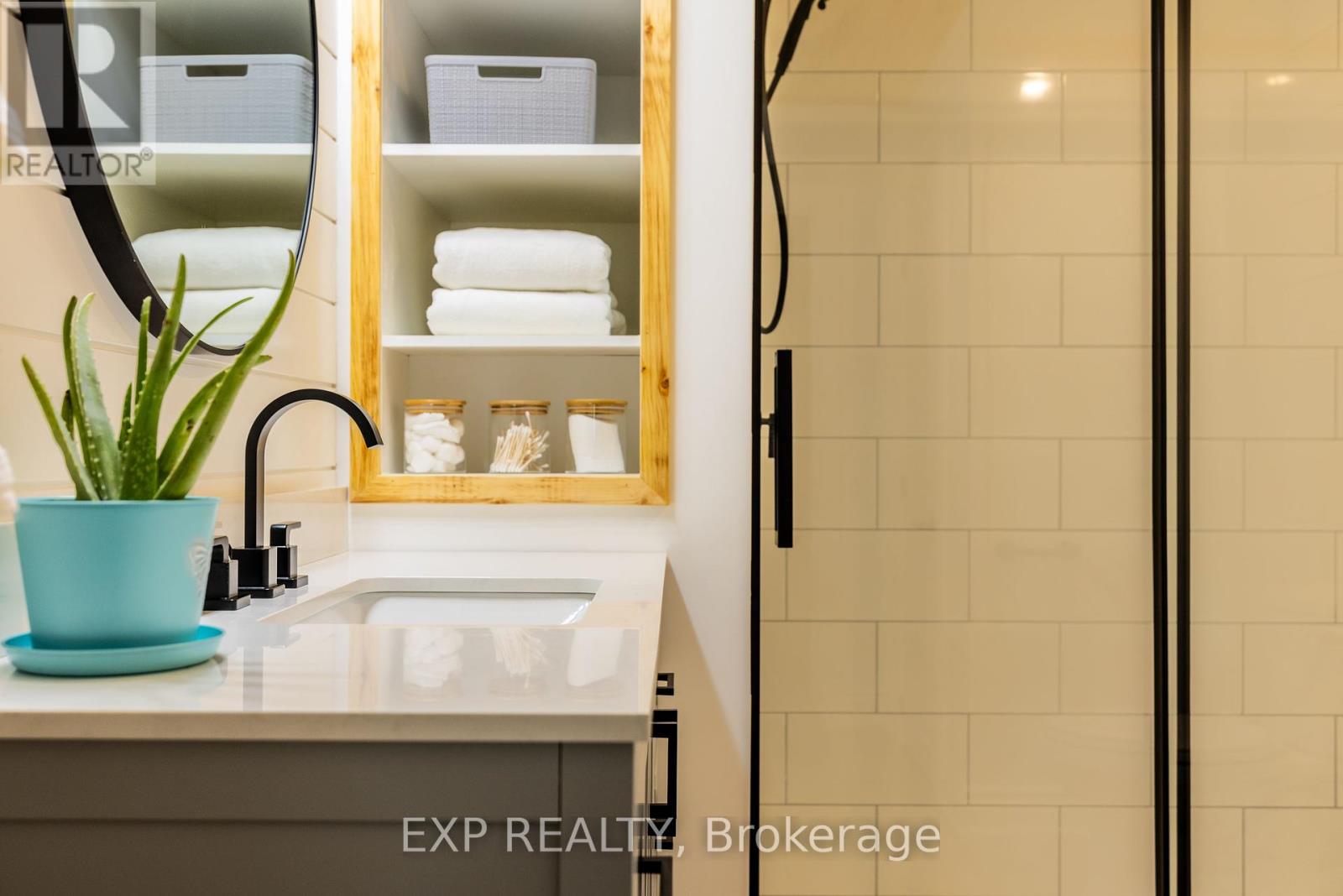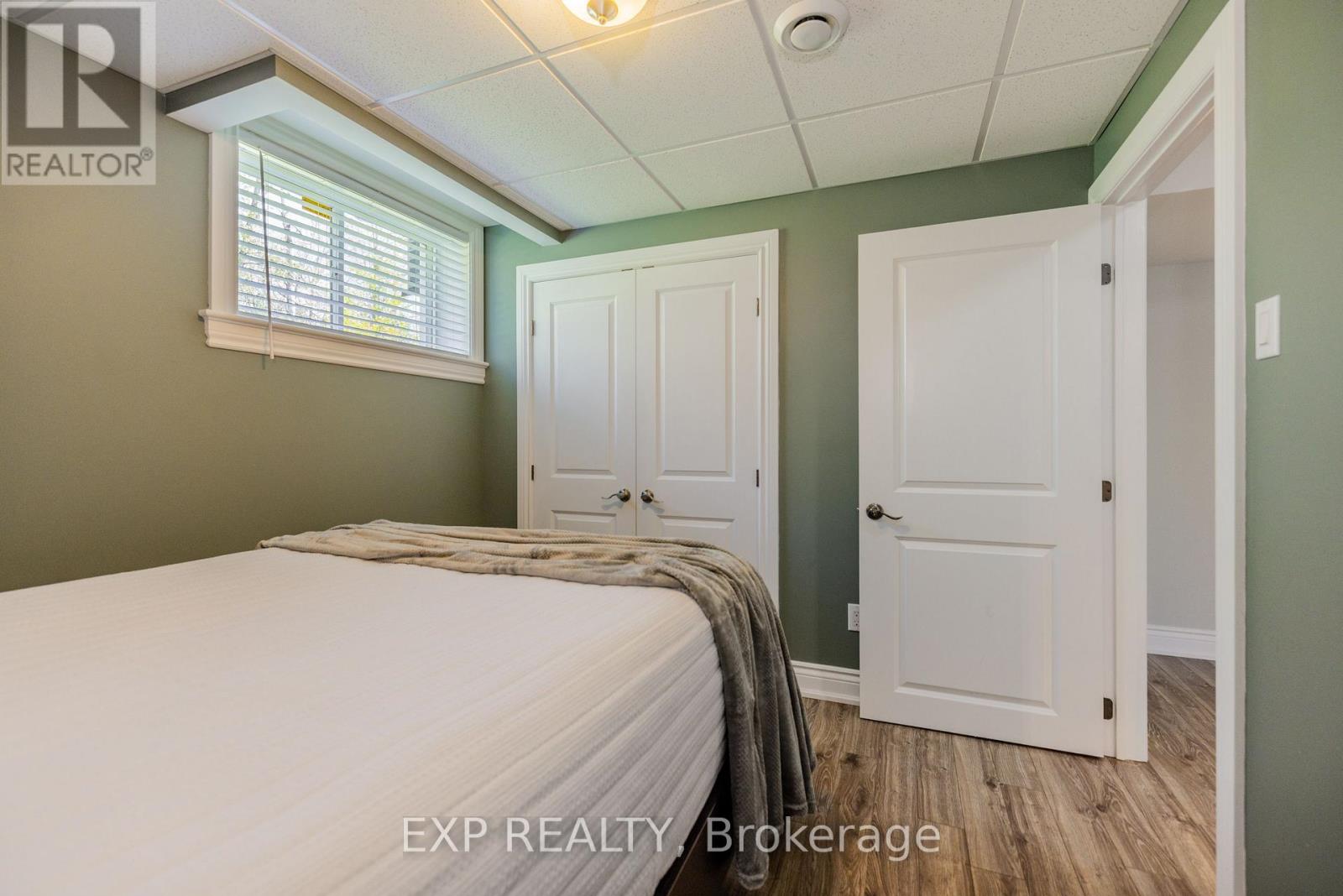122 Irish Street Beckwith, Ontario K7A 4S7
$850,000
Welcome to your own private retreat! Built in 2009, this beautiful single-family home sits on just over 1.3 acres of serene, tree-lined property offering privacy and tranquility. Featuring 3+1 spacious bedrooms and 3 full bathrooms, this home offers comfortable and flexible living space for families of all sizes.Enjoy the outdoors on the large deck, perfect for entertaining, relaxing, or taking in the natural surroundings. The fully treed lot ensures complete privacy year-round.A standout feature is the oversized detached garage, ideal for storing vehicles, outdoor toys, or setting up your dream workshop. Whether you're a hobbyist, adventurer, or simply need extra space, this garage delivers. Dont miss the opportunity to own a slice of peaceful country living with all the modern comforts. Book your showing today! (id:48755)
Property Details
| MLS® Number | X12148632 |
| Property Type | Single Family |
| Community Name | 910 - Beckwith Twp |
| Features | Sump Pump |
| Parking Space Total | 16 |
| Structure | Shed, Workshop |
Building
| Bathroom Total | 3 |
| Bedrooms Above Ground | 3 |
| Bedrooms Below Ground | 1 |
| Bedrooms Total | 4 |
| Age | 16 To 30 Years |
| Amenities | Fireplace(s) |
| Appliances | Water Heater, Water Softener, Dishwasher, Dryer, Play Structure, Stove, Washer, Refrigerator |
| Architectural Style | Bungalow |
| Basement Development | Finished |
| Basement Type | Full (finished) |
| Construction Style Attachment | Detached |
| Cooling Type | Central Air Conditioning |
| Exterior Finish | Brick, Vinyl Siding |
| Fireplace Present | Yes |
| Fireplace Total | 2 |
| Fireplace Type | Woodstove |
| Foundation Type | Poured Concrete |
| Heating Fuel | Propane |
| Heating Type | Forced Air |
| Stories Total | 1 |
| Size Interior | 1100 - 1500 Sqft |
| Type | House |
| Utility Water | Drilled Well |
Parking
| Attached Garage | |
| Garage |
Land
| Acreage | No |
| Sewer | Septic System |
| Size Depth | 260 Ft |
| Size Frontage | 71 Ft ,8 In |
| Size Irregular | 71.7 X 260 Ft |
| Size Total Text | 71.7 X 260 Ft|1/2 - 1.99 Acres |
| Zoning Description | Residential |
Rooms
| Level | Type | Length | Width | Dimensions |
|---|---|---|---|---|
| Basement | Recreational, Games Room | 13.21 m | 6.53 m | 13.21 m x 6.53 m |
| Basement | Bedroom | 2.9 m | 3.33 m | 2.9 m x 3.33 m |
| Main Level | Dining Room | 3.94 m | 2.59 m | 3.94 m x 2.59 m |
| Main Level | Kitchen | 4.47 m | 3.94 m | 4.47 m x 3.94 m |
| Main Level | Living Room | 3.86 m | 4.7 m | 3.86 m x 4.7 m |
| Main Level | Primary Bedroom | 3.66 m | 5.03 m | 3.66 m x 5.03 m |
| Main Level | Bedroom | 2.95 m | 3.58 m | 2.95 m x 3.58 m |
| Main Level | Bedroom | 3.12 m | 2.92 m | 3.12 m x 2.92 m |
https://www.realtor.ca/real-estate/28312647/122-irish-street-beckwith-910-beckwith-twp
Interested?
Contact us for more information
Mitchell Cole
Salesperson
343 Preston Street, 11th Floor
Ottawa, Ontario K1S 1N4
(866) 530-7737
(647) 849-3180

Rachel Langlois
Broker
343 Preston Street, 11th Floor
Ottawa, Ontario K1S 1N4
(866) 530-7737
(647) 849-3180


































