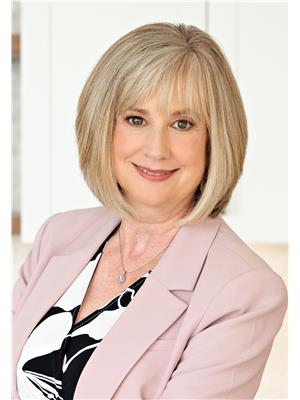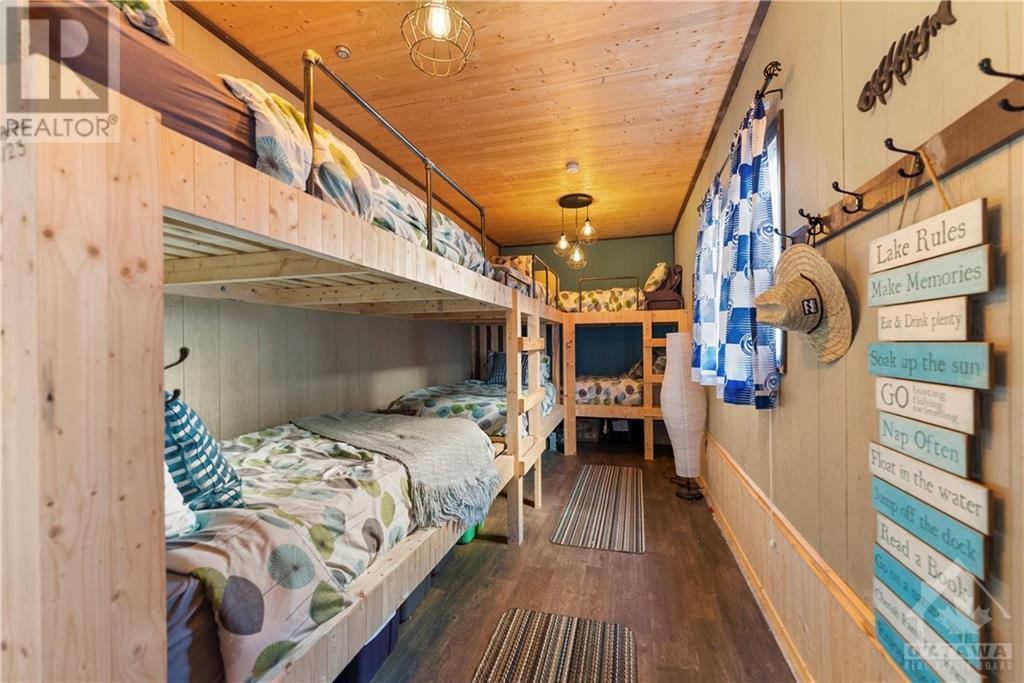12341 Highway 60 Highway Golden Lake, Ontario K0J 1X0
$1,299,000
Your dream home awaits on Golden Lake!! Situated on a sandy beach. This home has it all!! Separate bunkie house that sleeps 6. Tiny house with king bed and views of the lake. The main house features a newer addition with large foyer that includes dog washing station. Gorgeous primary retreat has also been added, overlooking the water. Walk through closet space into a stunning 5 piece ensuite! The main attraction is the incredible, spacious open concept main hub w/ living rm, dining rm, kitchen, eating area and 3 season sunrm! All with amazing views of the lake & two fireplaces! 1 gas and 1 wood. Powder bath off the living area. Take hall off kitchen to 2 secondary bedrms, office/hobby rm and 3 piece bathrm w/ laundry. You'll love the bonus games rm at the front of the home w/ wet bar! Large workshop/garage. Lovely deck accessible by primary bedrm and eating area. Custom swing set around firepit. 50ft dock. Separate shed and a fully fenced yard! Solar powered property gate. Must see!! (id:48755)
Property Details
| MLS® Number | 1418939 |
| Property Type | Single Family |
| Neigbourhood | Golden Lake |
| Amenities Near By | Golf Nearby |
| Features | Beach Property |
| Parking Space Total | 9 |
| Storage Type | Storage Shed |
| Structure | Deck |
| View Type | Lake View |
| Water Front Type | Waterfront On Lake |
Building
| Bathroom Total | 3 |
| Bedrooms Above Ground | 3 |
| Bedrooms Total | 3 |
| Appliances | Refrigerator, Dishwasher, Dryer, Hood Fan, Stove, Washer, Blinds |
| Architectural Style | Bungalow |
| Basement Development | Unfinished |
| Basement Type | Crawl Space (unfinished) |
| Construction Style Attachment | Detached |
| Cooling Type | Central Air Conditioning |
| Exterior Finish | Siding |
| Fireplace Present | Yes |
| Fireplace Total | 3 |
| Flooring Type | Hardwood, Laminate, Tile |
| Foundation Type | Poured Concrete |
| Half Bath Total | 1 |
| Heating Fuel | Propane |
| Heating Type | Forced Air |
| Stories Total | 1 |
| Type | House |
| Utility Water | Drilled Well |
Parking
| Detached Garage |
Land
| Acreage | No |
| Fence Type | Fenced Yard |
| Land Amenities | Golf Nearby |
| Sewer | Septic System |
| Size Depth | 176 Ft |
| Size Frontage | 100 Ft |
| Size Irregular | 100 Ft X 176 Ft (irregular Lot) |
| Size Total Text | 100 Ft X 176 Ft (irregular Lot) |
| Zoning Description | Residential |
Rooms
| Level | Type | Length | Width | Dimensions |
|---|---|---|---|---|
| Main Level | Foyer | 15'2" x 8'8" | ||
| Main Level | Games Room | 15'3" x 23'9" | ||
| Main Level | Living Room/fireplace | 18'6" x 13'6" | ||
| Main Level | Dining Room | 15'8" x 11'8" | ||
| Main Level | Eating Area | 15'8" x 13'6" | ||
| Main Level | Kitchen | 15'8" x 11'3" | ||
| Main Level | Sunroom | 19'4" x 11'11" | ||
| Main Level | Primary Bedroom | 14'10" x 12'2" | ||
| Main Level | 5pc Ensuite Bath | 14'10" x 7'10" | ||
| Main Level | Other | Measurements not available | ||
| Main Level | Bedroom | 10'0" x 11'5" | ||
| Main Level | Bedroom | 10'2" x 7'9" | ||
| Main Level | Office | 7'10" x 11'5" | ||
| Main Level | 3pc Bathroom | Measurements not available | ||
| Main Level | Laundry Room | Measurements not available | ||
| Main Level | Partial Bathroom | Measurements not available | ||
| Main Level | Other | 13'7" x 11'2" | ||
| Main Level | Other | 22'8" x 8'6" | ||
| Main Level | Workshop | 22'8" x 26'7" |
https://www.realtor.ca/real-estate/27612990/12341-highway-60-highway-golden-lake-golden-lake
Interested?
Contact us for more information

Lynn De Gannes
Salesperson
www.homessoldbylynn.com/
www.facebook.com/Homes-Sold-by-Lynn-de-Gannes-1691496314397269/
ca.linkedin.com/in/lynn-de-gannes-70393315
twitter.com/lynndegannes

1180 Place D'orleans Dr Unit 3
Ottawa, Ontario K1C 7K3
(613) 837-0000
(613) 837-0005
www.remaxaffiliates.ca
































