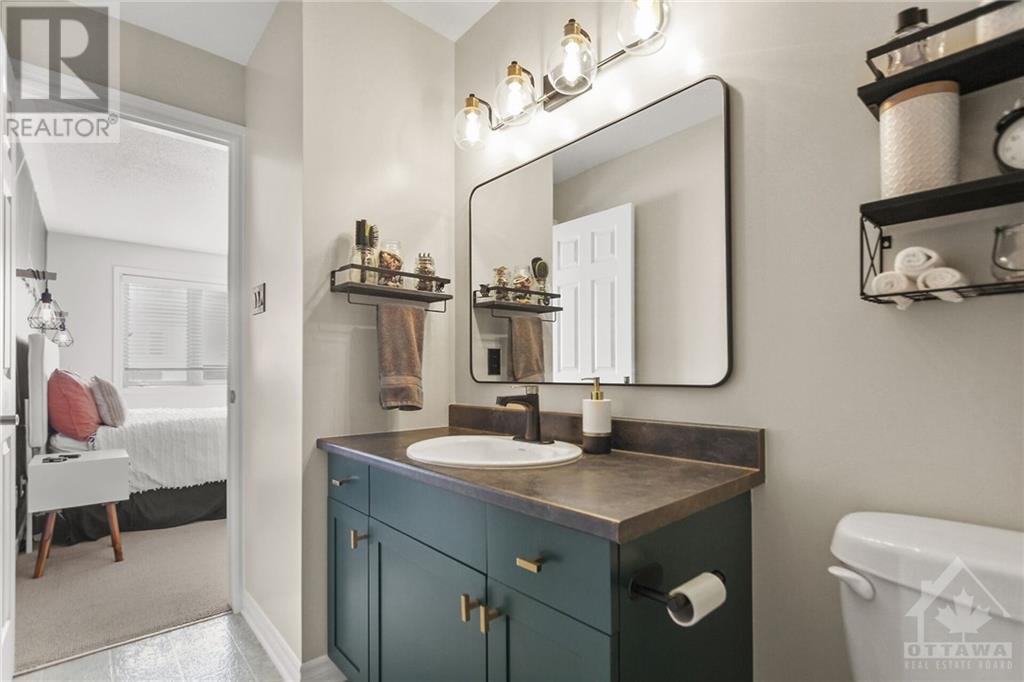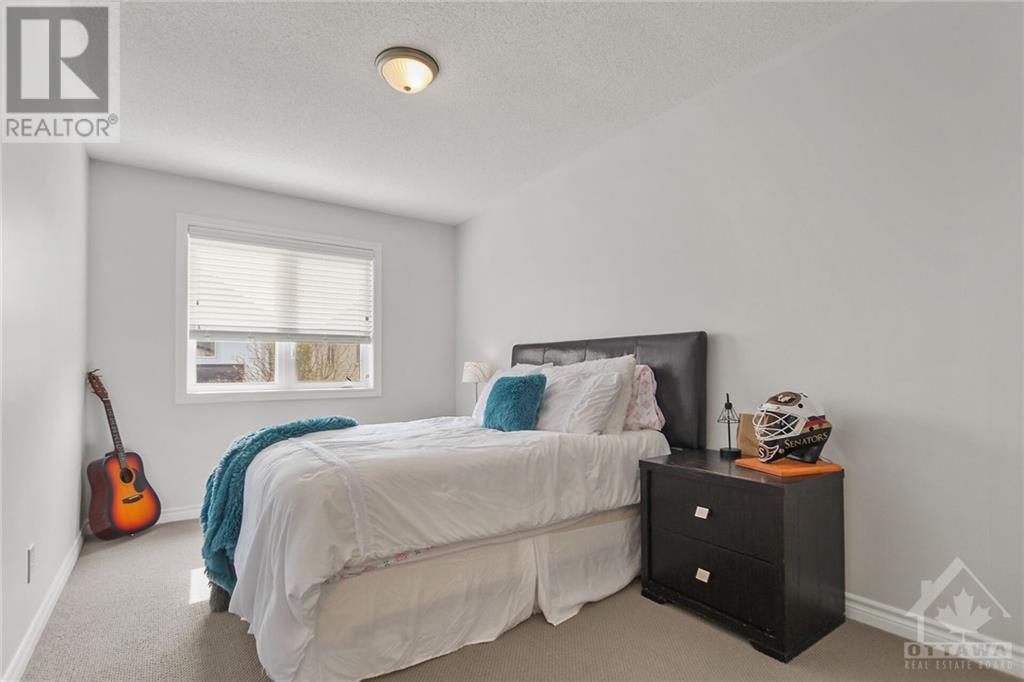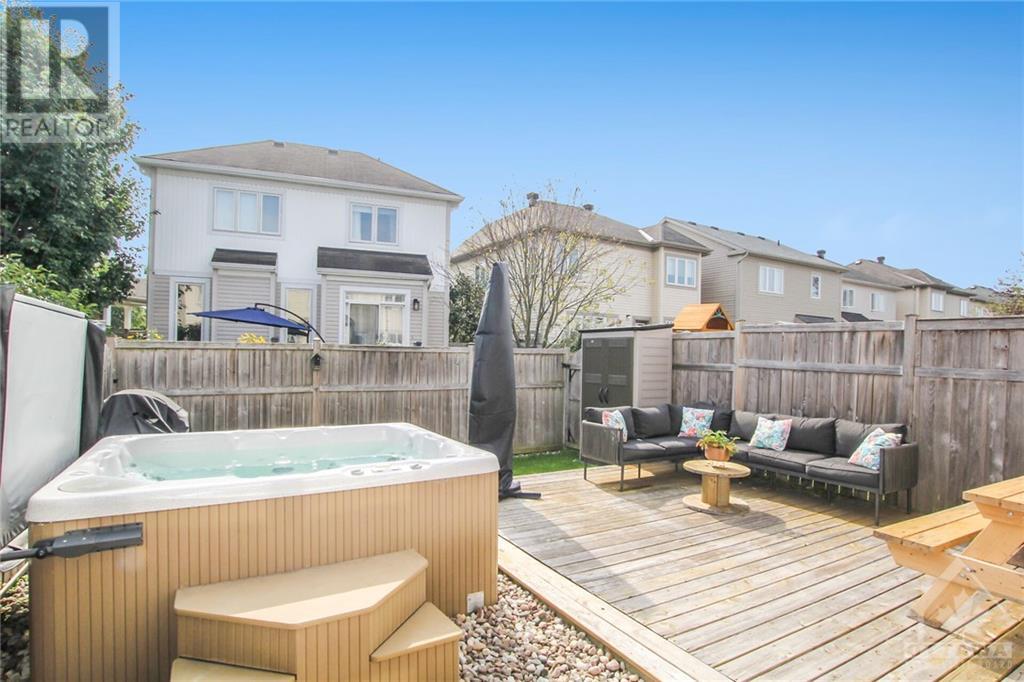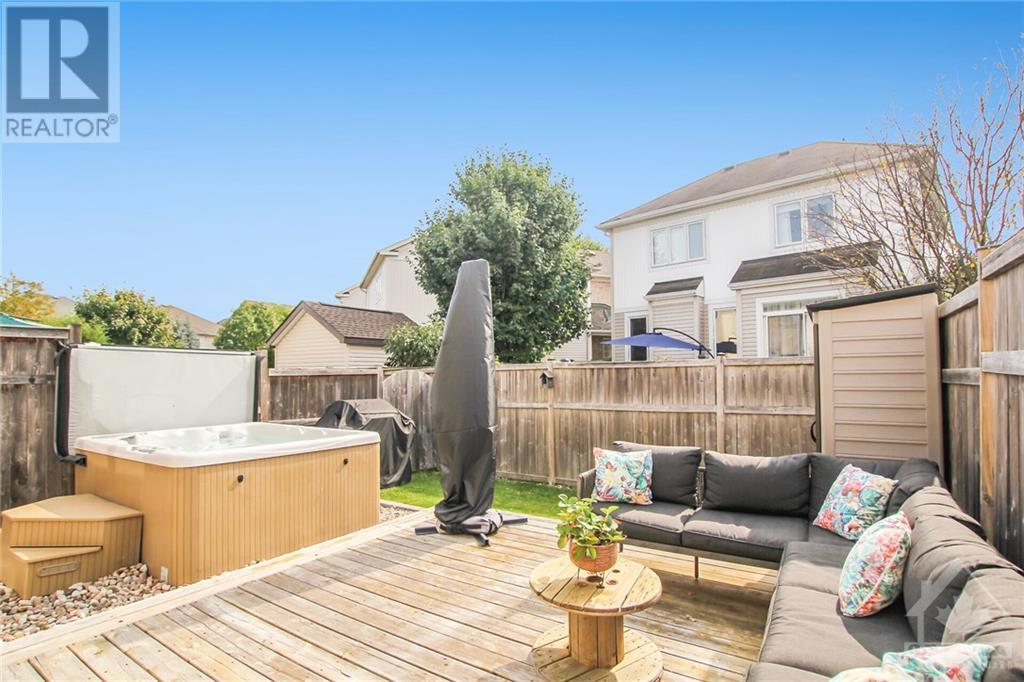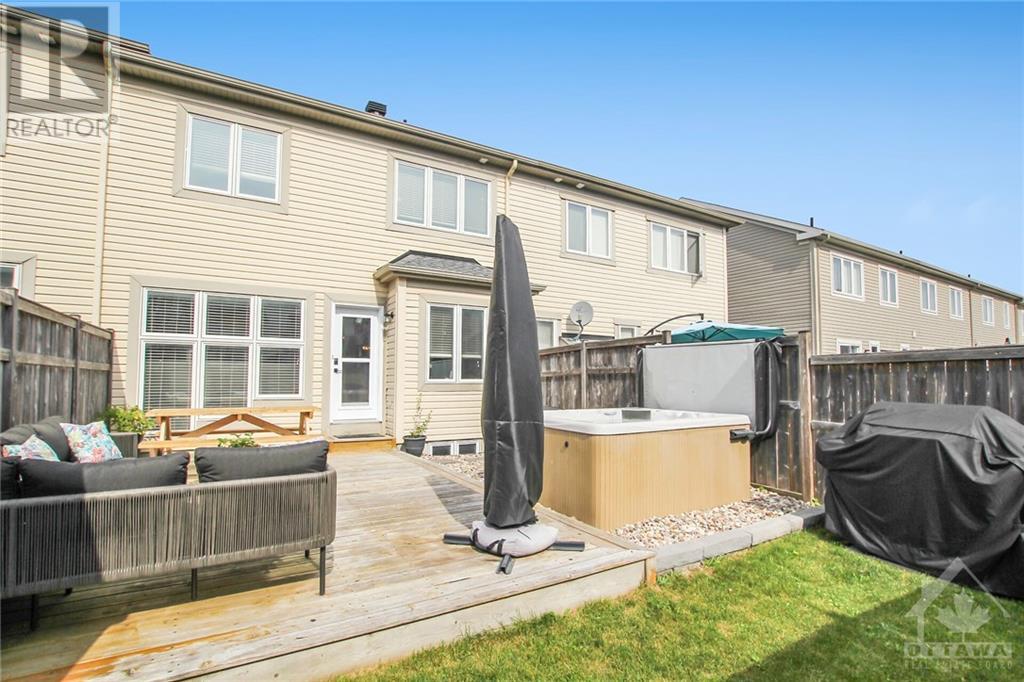124 Harmattan Avenue Stittsville, Ontario K2S 0E4
$575,000
Don't Miss out on this well maintained 3 Bedroom, Three Bathroom Townhome. Inviting front veranda leads to a spacious foyer. Open concept living/dining room, kitchen area, bright and spacious. With door to fully fenced rear southern facing backyard oasis, with hot tub and large deck. Kitchen features include; plenty of cupboards and counter space, breakfast bar, stainless steel appliance. New carpeting on stairway and upper level. Primary bedroom with large walk in closet and 3 piece en suite. 2 other bedrooms and four piece bath complete upper level. Large stairwell window brightens the Fully finished lower level family room which offers plenty of space for family activities. Laundry room and storage area completes lower level. HWT rental $65/month including HST, Hydro Approx $130/month including Hot Tub, Gas Approx $100/month. Central Vas in "as is" condition. (id:48755)
Property Details
| MLS® Number | 1412309 |
| Property Type | Single Family |
| Neigbourhood | Stittsville North |
| Features | Automatic Garage Door Opener |
| Parking Space Total | 2 |
| Storage Type | Storage Shed |
Building
| Bathroom Total | 3 |
| Bedrooms Above Ground | 3 |
| Bedrooms Total | 3 |
| Appliances | Refrigerator, Dishwasher, Dryer, Stove, Washer, Hot Tub, Blinds |
| Basement Development | Finished |
| Basement Type | Full (finished) |
| Constructed Date | 2007 |
| Cooling Type | Central Air Conditioning |
| Exterior Finish | Brick, Siding |
| Flooring Type | Wall-to-wall Carpet, Mixed Flooring, Hardwood, Linoleum |
| Foundation Type | Poured Concrete |
| Half Bath Total | 2 |
| Heating Fuel | Natural Gas |
| Heating Type | Forced Air |
| Stories Total | 2 |
| Type | Row / Townhouse |
| Utility Water | Municipal Water |
Parking
| Attached Garage |
Land
| Acreage | No |
| Sewer | Municipal Sewage System |
| Size Depth | 81 Ft ,11 In |
| Size Frontage | 23 Ft |
| Size Irregular | 22.98 Ft X 81.94 Ft |
| Size Total Text | 22.98 Ft X 81.94 Ft |
| Zoning Description | Residential |
Rooms
| Level | Type | Length | Width | Dimensions |
|---|---|---|---|---|
| Second Level | Primary Bedroom | 12'10" x 12'8" | ||
| Second Level | 3pc Ensuite Bath | Measurements not available | ||
| Second Level | Bedroom | 12'0" x 10'2" | ||
| Second Level | Bedroom | 13'5" x 8'10" | ||
| Second Level | 4pc Bathroom | 9'0" x 5'5" | ||
| Basement | Family Room | 21'3" x 16'0" | ||
| Basement | Storage | 14'4" x 11'0" | ||
| Basement | Laundry Room | Measurements not available | ||
| Main Level | Foyer | 8'6" x 8'0" | ||
| Main Level | Living Room | 12'10" x 12'0" | ||
| Main Level | Dining Room | 12'0" x 11'10" | ||
| Main Level | Kitchen | 15'9" x 10'0" | ||
| Main Level | 2pc Bathroom | Measurements not available |
https://www.realtor.ca/real-estate/27443303/124-harmattan-avenue-stittsville-stittsville-north
Interested?
Contact us for more information

Sean Jensen
Salesperson
seanjensen.ca/
https://www.facebook.com/seanjensenrealtor/

6159 Perth Street
Ottawa, Ontario K0A 2Z0
(613) 838-4040

Bonnie Jensen
Salesperson
www.bonniejensen.com/

6159 Perth Street
Ottawa, Ontario K0A 2Z0
(613) 838-4040



















