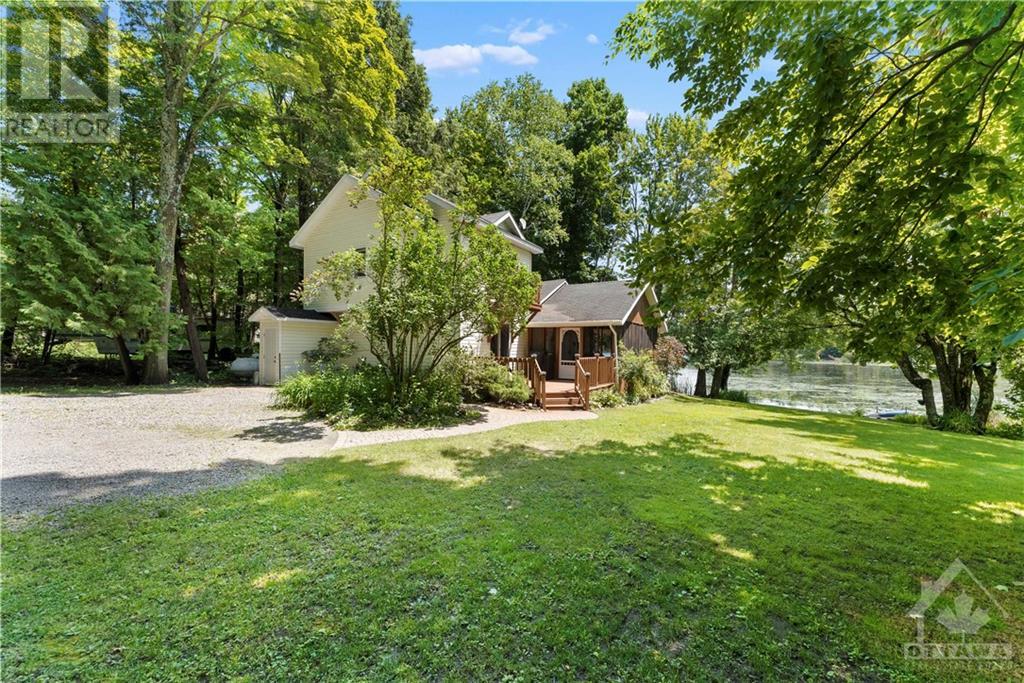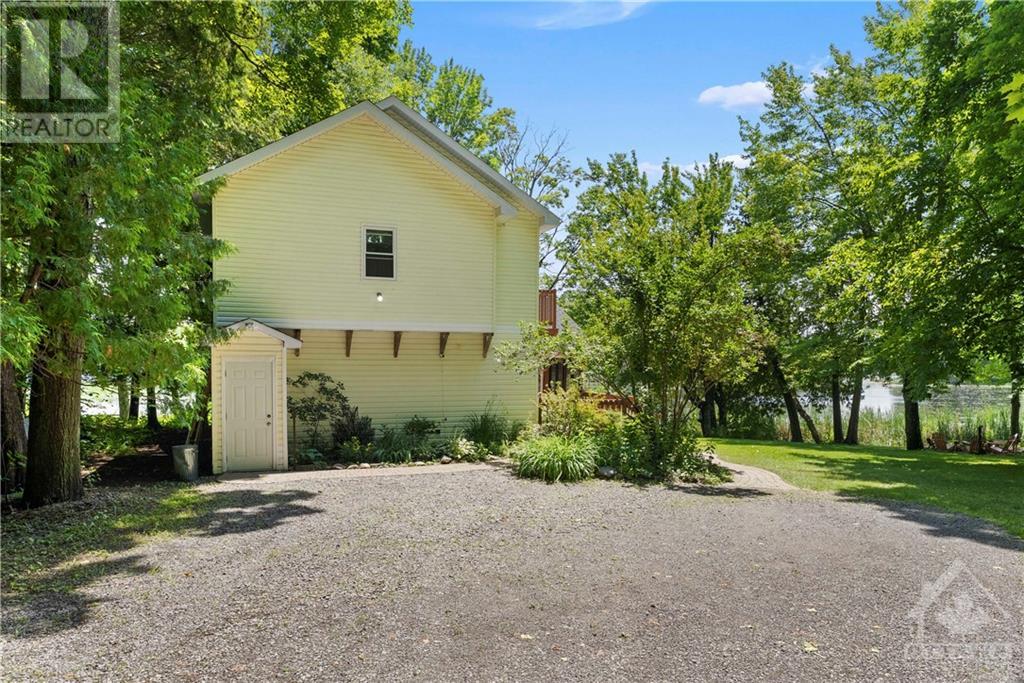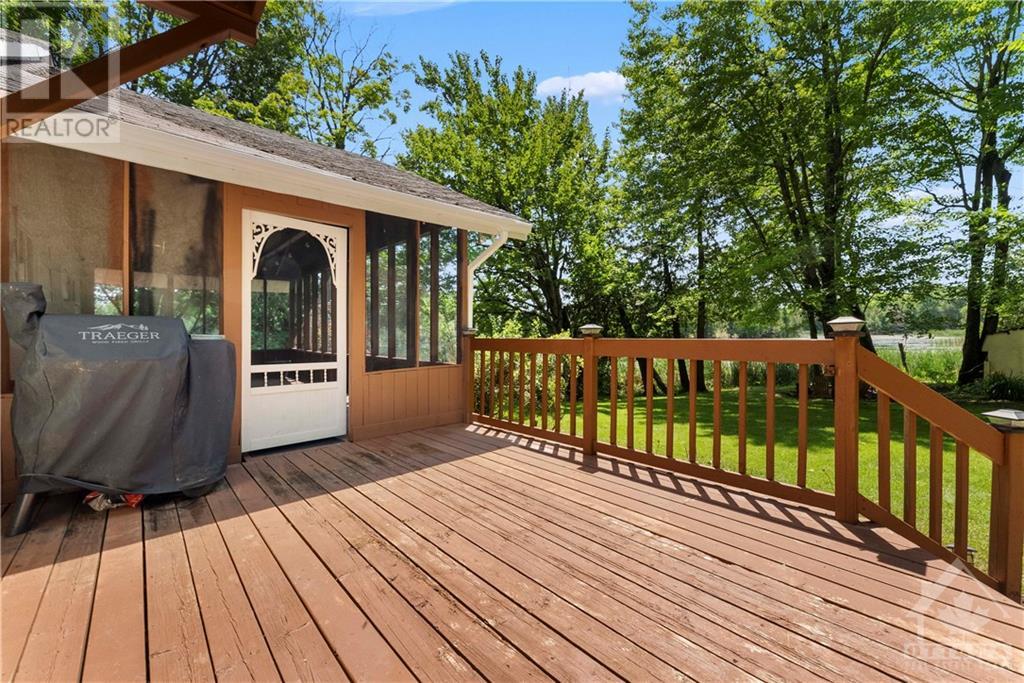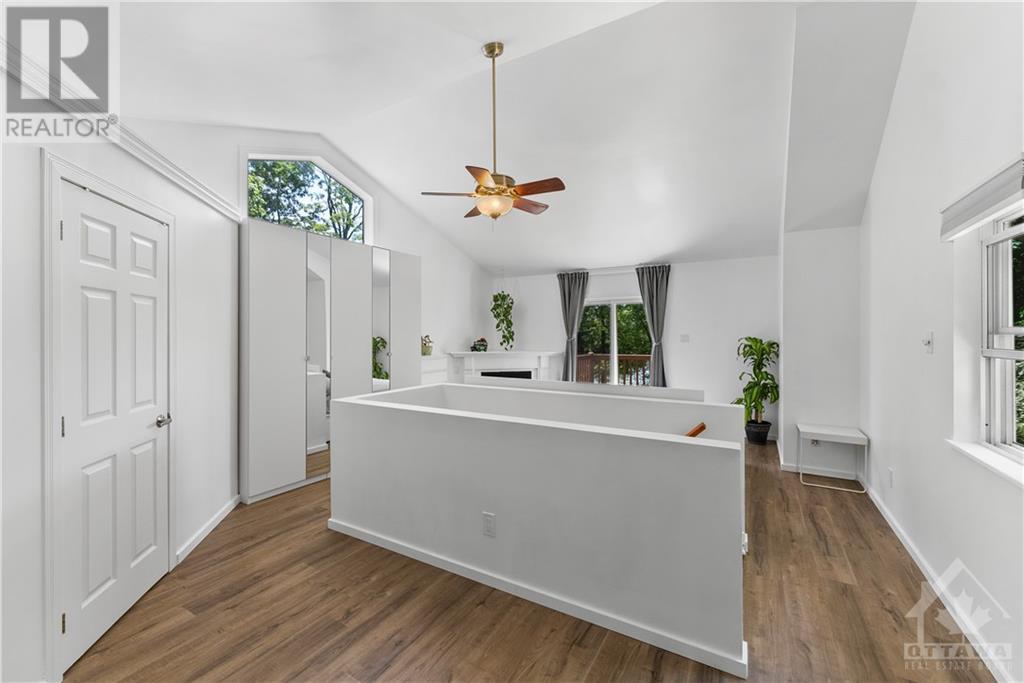129 Bay Road Clayton, Ontario K0A 1P0
$565,000
This storybook setting with 380 ft frontage on Clayton Lake offers a unique opportunity to own a piece of paradise perfect for all seasons, offering a picturesque living experience. The summer months are perfect for outdoor enjoyment and soaking up the sun. The fall brings breathtaking views of the vibrant foliage surrounding your home. Imagine creating cherished memories of snowmobiling and skating on the frozen lake. Experience the budding growth and new life that spring brings as the property bursts into life with flowers blooming and wildlife returning. The serene, snow-covered landscape is perfect for winter activities and cozy nights by the fire. All of this nature and still the convenience of nearby amenities: the Clayton General Store is just minutes away, and both Carleton Place and Almonte are within a 16-min drive. Whether you’re looking for a year-round home or a seasonal getaway, this property on Clayton Lake is a dream come true. Please only visit property with Realtor. (id:48755)
Property Details
| MLS® Number | 1396833 |
| Property Type | Single Family |
| Neigbourhood | Clayton |
| Amenities Near By | Recreation Nearby, Water Nearby |
| Communication Type | Internet Access |
| Features | Cul-de-sac, Park Setting, Treed, Balcony |
| Parking Space Total | 6 |
| Water Front Type | Waterfront On Lake |
Building
| Bathroom Total | 2 |
| Bedrooms Above Ground | 3 |
| Bedrooms Total | 3 |
| Appliances | Refrigerator, Dishwasher, Dryer, Hood Fan, Stove, Washer, Blinds |
| Basement Development | Unfinished |
| Basement Type | Crawl Space (unfinished) |
| Construction Style Attachment | Detached |
| Cooling Type | None |
| Exterior Finish | Siding, Vinyl |
| Fire Protection | Smoke Detectors |
| Fireplace Present | Yes |
| Fireplace Total | 2 |
| Fixture | Ceiling Fans |
| Flooring Type | Laminate, Vinyl |
| Heating Fuel | Electric, Propane |
| Heating Type | Baseboard Heaters, Other |
| Type | House |
| Utility Water | Dug Well |
Parking
| None |
Land
| Acreage | No |
| Land Amenities | Recreation Nearby, Water Nearby |
| Sewer | Septic System |
| Size Frontage | 390 Ft |
| Size Irregular | 390 Ft X * Ft (irregular Lot) |
| Size Total Text | 390 Ft X * Ft (irregular Lot) |
| Zoning Description | Residential |
Rooms
| Level | Type | Length | Width | Dimensions |
|---|---|---|---|---|
| Second Level | Primary Bedroom | 23'3" x 16'5" | ||
| Second Level | 3pc Ensuite Bath | 7'5" x 6'1" | ||
| Main Level | Kitchen | 13'0" x 11'4" | ||
| Main Level | Dining Room | 11'5" x 10'0" | ||
| Main Level | Living Room | 13'6" x 11'5" | ||
| Main Level | 4pc Ensuite Bath | 11'4" x 9'9" | ||
| Main Level | Bedroom | 14'4" x 7'10" | ||
| Main Level | Bedroom | 14'3" x 10'8" |
https://www.realtor.ca/real-estate/27093113/129-bay-road-clayton-clayton
Interested?
Contact us for more information

Tanya Evoy
Broker
www.evoyrealestate.ca/
facebook.com/EvoyRealEstateTeam/
tanyaevoy/
https://twitter.com/tanyaevoy

515 Mcneely Avenue, Unit 1-A
Carleton Place, Ontario K7C 0A8
(613) 257-4663
(613) 257-4673
www.remaxaffiliates.ca

Chris Evoy
Salesperson
evoyrealestate.ca/

515 Mcneely Avenue, Unit 1-A
Carleton Place, Ontario K7C 0A8
(613) 257-4663
(613) 257-4673
www.remaxaffiliates.ca
































