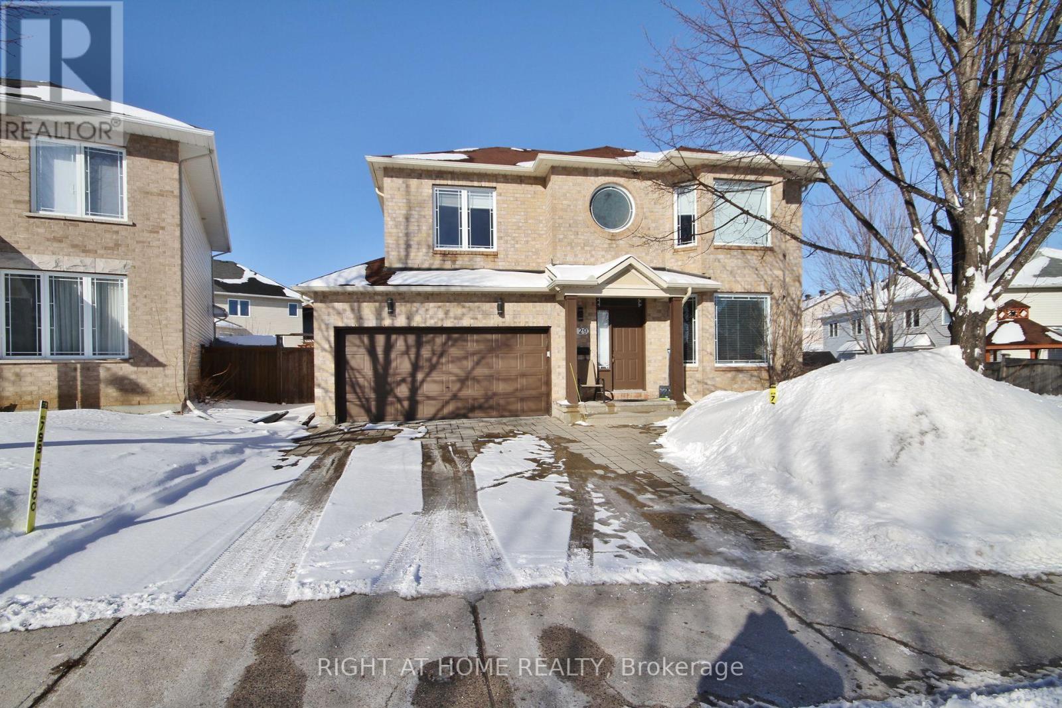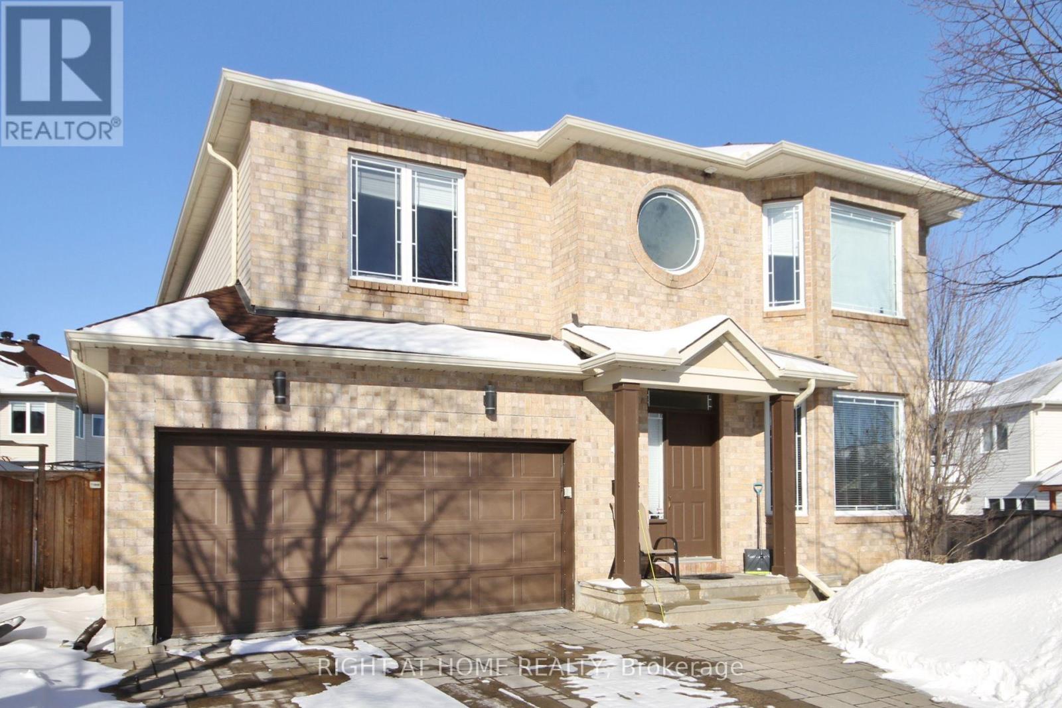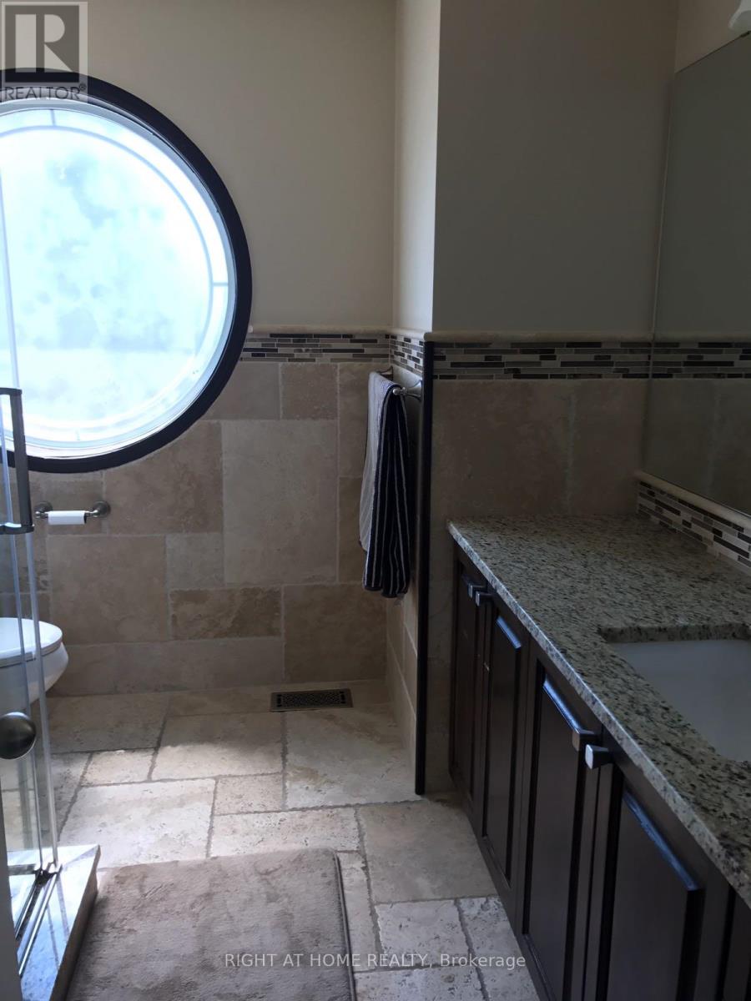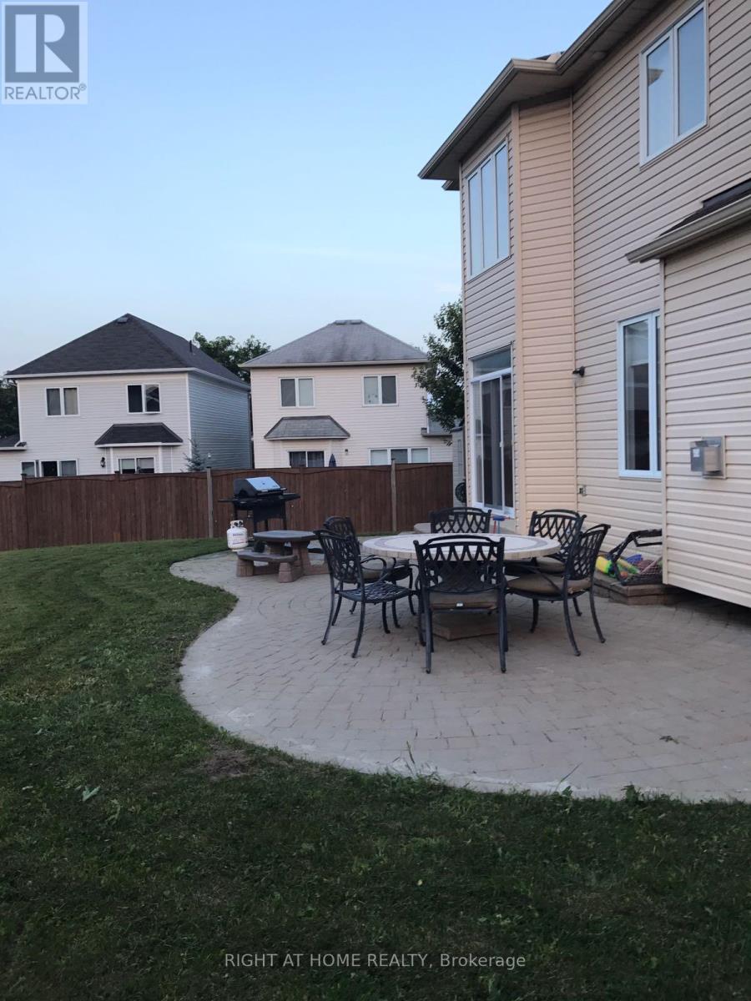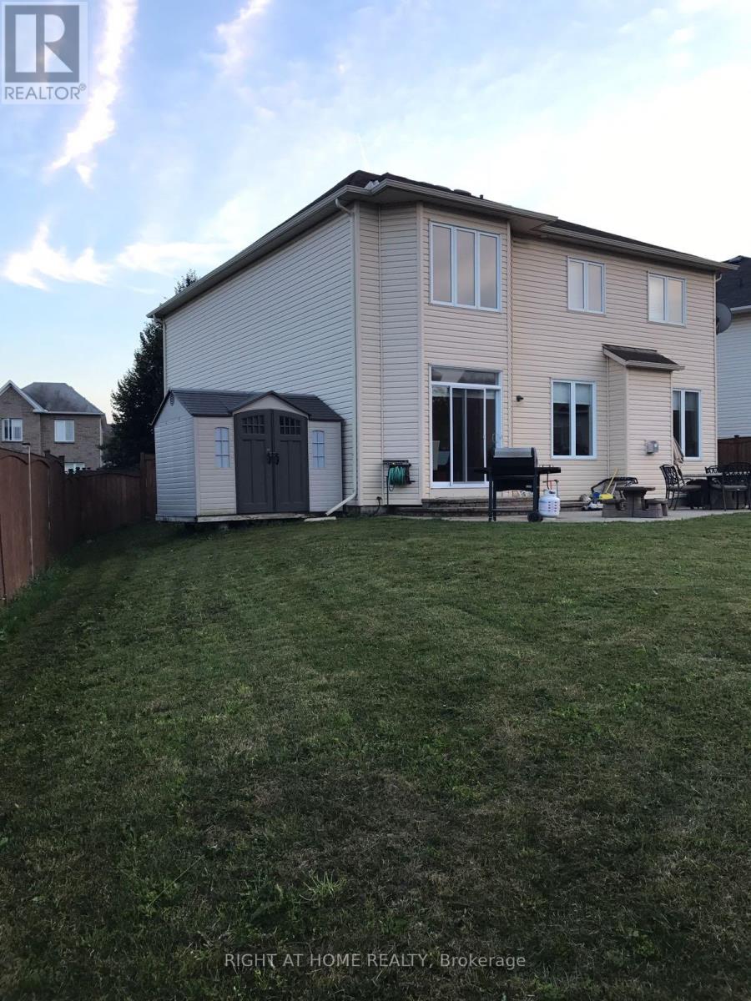129 Rocky Hill Drive Ottawa, Ontario K2G 7B2
$1,045,000
Flooring: Hardwood, Flooring: Ceramic, Steps from parks & schools, this sun-filled home won't disappoint. Welcomed by a bright foyer which flows into the elegant and spacious living/dining room. The back of the main level delivers a large family room with a gas fireplace, overlooking the kitchen and a large eating area. The kitchen is complete with ample counter and cupboard space and a large island. Upstairs offers generous size bedrooms with new carpets, a family bathroom, and a master suite with walk-in closet & full en-suite with soaker tub. The finished lower floor has an expansive rec-room with pot lighting, an office, and a full bathroom. The bright, fully fenced HUGE backyard has interlock, pristine grass, and a large shed., Flooring: Carpet Wall To Wall (id:48755)
Property Details
| MLS® Number | X11930200 |
| Property Type | Single Family |
| Community Name | 7709 - Barrhaven - Strandherd |
| Amenities Near By | Public Transit, Park |
| Parking Space Total | 7 |
Building
| Bathroom Total | 10 |
| Bedrooms Above Ground | 4 |
| Bedrooms Total | 4 |
| Amenities | Fireplace(s) |
| Appliances | Water Heater, Garage Door Opener Remote(s), Dishwasher, Dryer, Stove, Washer, Refrigerator |
| Basement Development | Finished |
| Basement Type | Full (finished) |
| Construction Style Attachment | Detached |
| Cooling Type | Central Air Conditioning |
| Exterior Finish | Brick |
| Fireplace Present | Yes |
| Foundation Type | Concrete |
| Half Bath Total | 1 |
| Heating Fuel | Natural Gas |
| Heating Type | Forced Air |
| Stories Total | 2 |
| Type | House |
| Utility Water | Municipal Water |
Parking
| Attached Garage |
Land
| Acreage | No |
| Fence Type | Fenced Yard |
| Land Amenities | Public Transit, Park |
| Sewer | Sanitary Sewer |
| Size Depth | 118 Ft |
| Size Frontage | 46 Ft |
| Size Irregular | 46 X 118 Ft ; 1 |
| Size Total Text | 46 X 118 Ft ; 1 |
| Zoning Description | Residential |
Rooms
| Level | Type | Length | Width | Dimensions |
|---|---|---|---|---|
| Second Level | Laundry Room | Measurements not available | ||
| Second Level | Primary Bedroom | 6.09 m | 3.96 m | 6.09 m x 3.96 m |
| Second Level | Bedroom | 4.59 m | 3.55 m | 4.59 m x 3.55 m |
| Second Level | Bedroom | 4.57 m | 3.35 m | 4.57 m x 3.35 m |
| Second Level | Bedroom | 3.75 m | 3.35 m | 3.75 m x 3.35 m |
| Lower Level | Den | 3.35 m | 3.35 m | 3.35 m x 3.35 m |
| Lower Level | Recreational, Games Room | 6.09 m | 6.09 m | 6.09 m x 6.09 m |
| Main Level | Living Room | 3.88 m | 2.94 m | 3.88 m x 2.94 m |
| Main Level | Dining Room | 3.88 m | 2.94 m | 3.88 m x 2.94 m |
| Main Level | Kitchen | 4.26 m | 2.94 m | 4.26 m x 2.94 m |
| Main Level | Dining Room | 4.26 m | 3.27 m | 4.26 m x 3.27 m |
| Main Level | Family Room | 5.94 m | 3.65 m | 5.94 m x 3.65 m |
https://www.realtor.ca/real-estate/27817948/129-rocky-hill-drive-ottawa-7709-barrhaven-strandherd
Interested?
Contact us for more information

Adam Anani
Salesperson
14 Chamberlain Ave Suite 101
Ottawa, Ontario K1S 1V9
(613) 369-5199
(416) 391-0013

