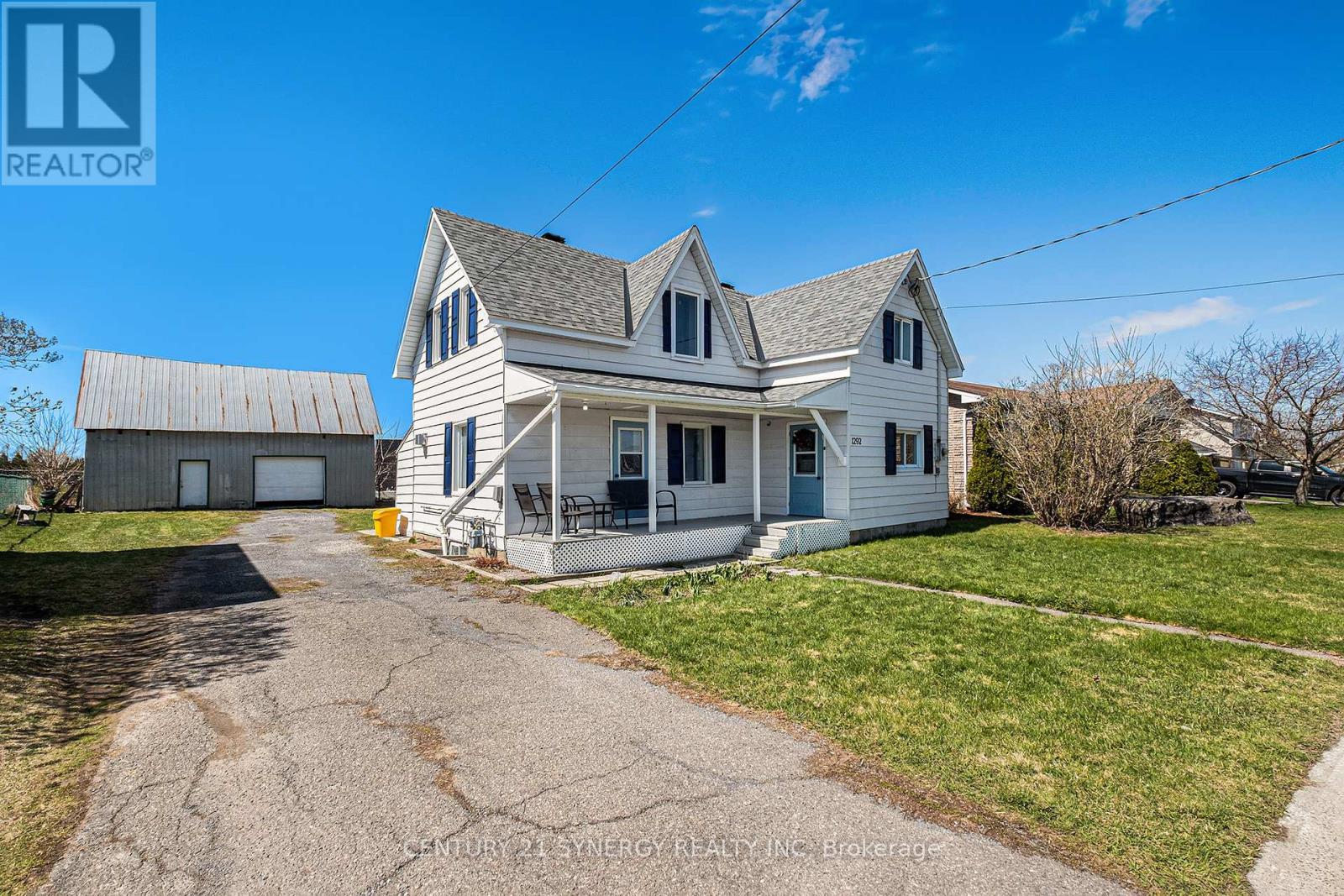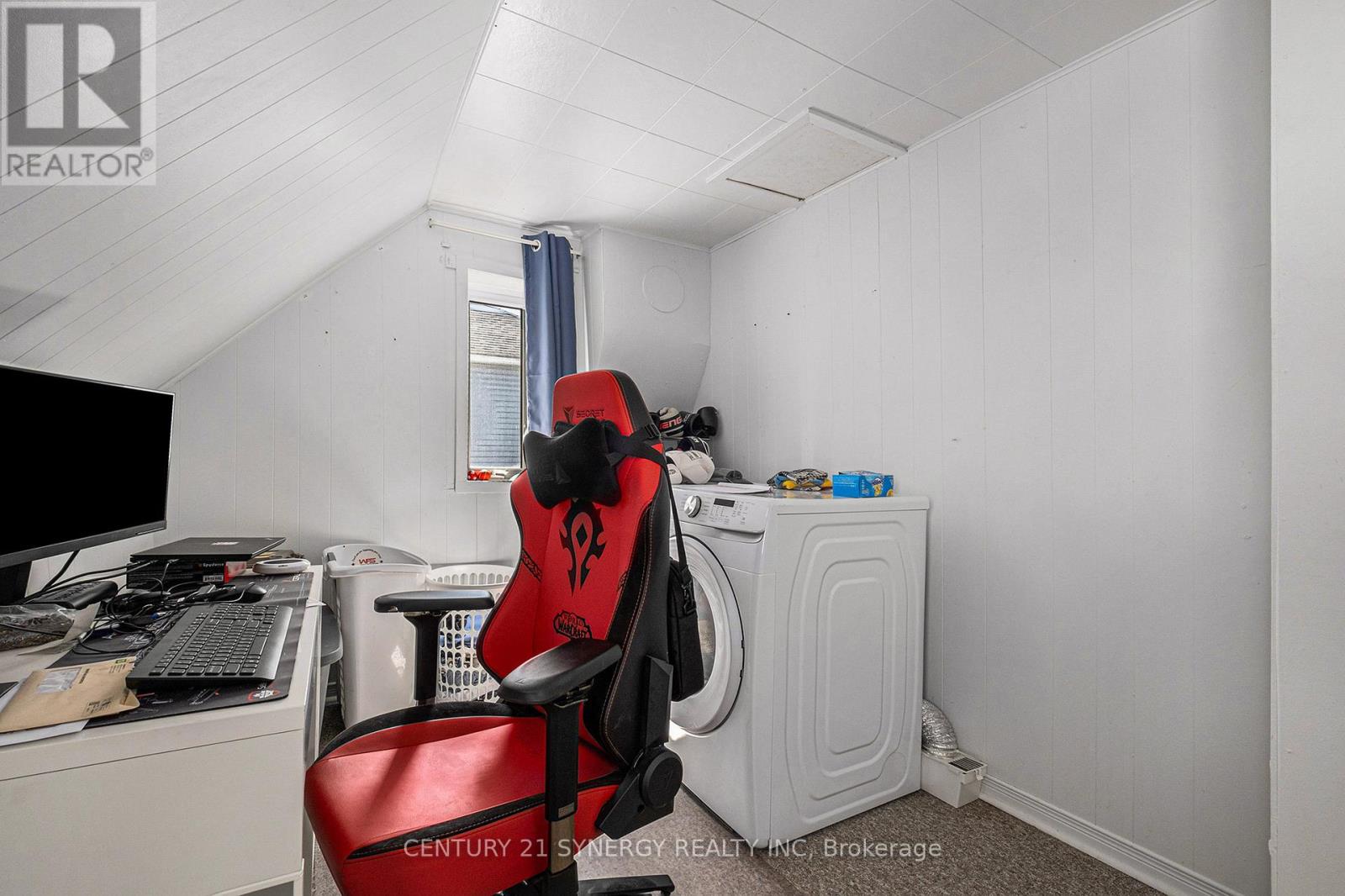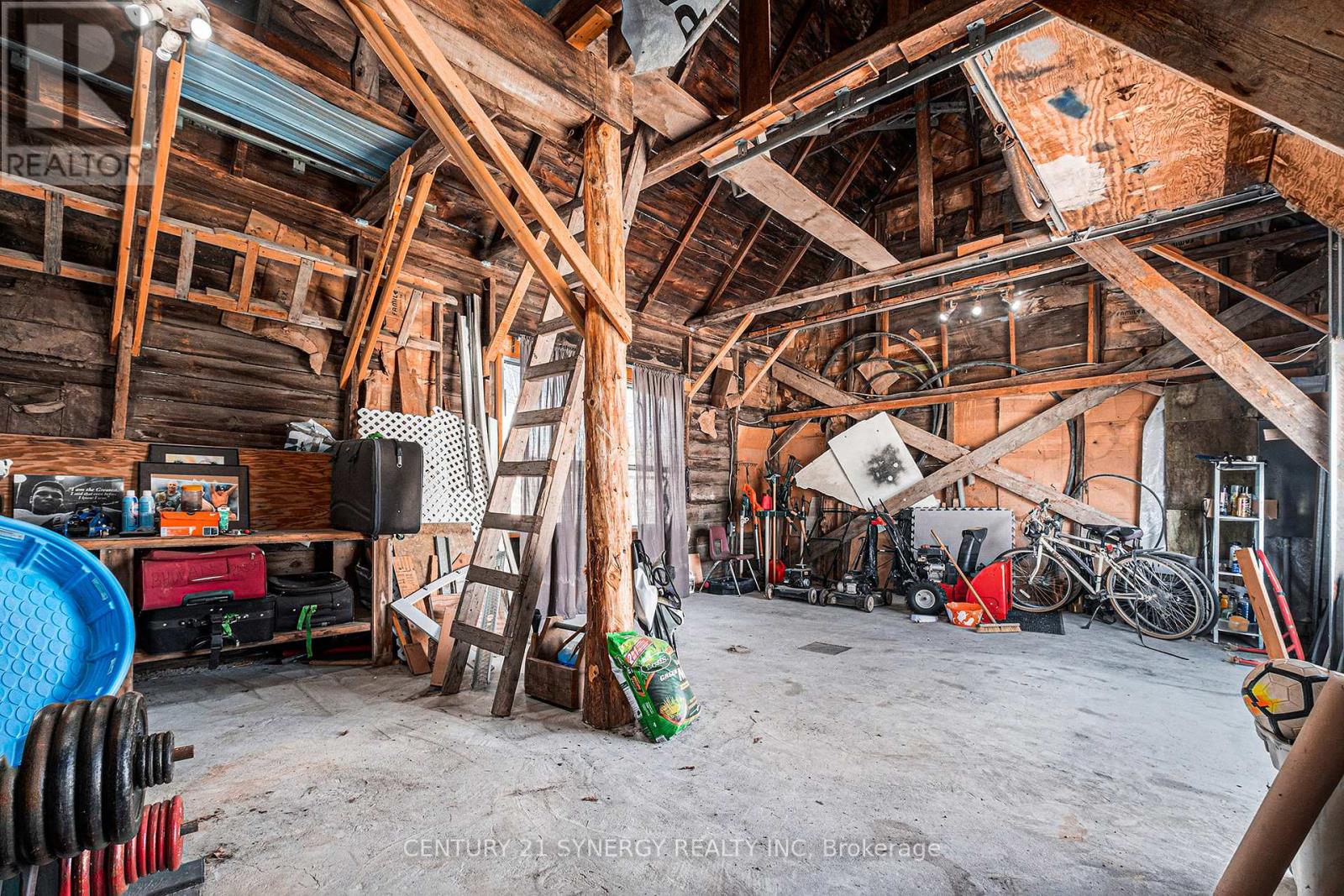1292 St Jacques Road Russell, Ontario K0A 1W0
$419,900
Situated in Embrun village, this charming and tastefully renovated 3 Bed, 1 Bath home with a newer roof and a detached 20'x 30' garage barn, is located just steps away from Castor river, schools and various shopping amenities. The main floor features a cozy living room with a natural gas fireplace and dining area that flows into the kitchen with direct access to a large heated mudroom at the back of the house, offering extra storage space. Venture upstairs to find 3 bedrooms and a 4 pc bathroom with plenty of natural light and storage. The 3rd bedroom is currently used as an office and laundry room but the washer and dryer could easily be relocated to the mudroom downstairs. Enjoy sipping your morning coffee on the cute front porch and having lots of yard space for kids to run and play. (id:48755)
Property Details
| MLS® Number | X11431273 |
| Property Type | Single Family |
| Community Name | 602 - Embrun |
| Amenities Near By | Schools |
| Features | Lane, Level |
| Parking Space Total | 6 |
| Structure | Porch, Barn |
Building
| Bathroom Total | 1 |
| Bedrooms Above Ground | 3 |
| Bedrooms Total | 3 |
| Amenities | Fireplace(s) |
| Appliances | Water Heater, Dishwasher, Dryer, Hood Fan, Microwave, Refrigerator, Stove, Washer |
| Basement Development | Unfinished |
| Basement Type | Crawl Space (unfinished) |
| Construction Style Attachment | Detached |
| Exterior Finish | Aluminum Siding, Steel |
| Fireplace Present | Yes |
| Fireplace Total | 1 |
| Foundation Type | Concrete, Stone |
| Heating Fuel | Natural Gas |
| Heating Type | Baseboard Heaters |
| Stories Total | 2 |
| Type | House |
| Utility Water | Municipal Water |
Parking
| Detached Garage |
Land
| Acreage | No |
| Land Amenities | Schools |
| Sewer | Sanitary Sewer |
| Size Depth | 101 Ft ,5 In |
| Size Frontage | 53 Ft ,2 In |
| Size Irregular | 53.18 X 101.42 Ft ; 0 |
| Size Total Text | 53.18 X 101.42 Ft ; 0 |
| Zoning Description | Residential |
Rooms
| Level | Type | Length | Width | Dimensions |
|---|---|---|---|---|
| Second Level | Primary Bedroom | 3.65 m | 3.04 m | 3.65 m x 3.04 m |
| Second Level | Bedroom | 3.65 m | 3.35 m | 3.65 m x 3.35 m |
| Second Level | Bedroom | 3.96 m | 2.43 m | 3.96 m x 2.43 m |
| Second Level | Bathroom | 4.26 m | 1.82 m | 4.26 m x 1.82 m |
| Main Level | Kitchen | 3.65 m | 3.35 m | 3.65 m x 3.35 m |
| Main Level | Living Room | 4.87 m | 4.26 m | 4.87 m x 4.26 m |
| Main Level | Dining Room | 4.87 m | 3.35 m | 4.87 m x 3.35 m |
| Main Level | Mud Room | 3.65 m | 2.13 m | 3.65 m x 2.13 m |
Utilities
| Natural Gas Available | Available |
https://www.realtor.ca/real-estate/27691915/1292-st-jacques-road-russell-602-embrun
Interested?
Contact us for more information

Francois Tessier
Salesperson
www.completerealestatepros.com/

2733 Lancaster Road, Unit 121
Ottawa, Ontario K1B 0A9
(613) 317-2121
(613) 903-7703

Bradley Corrigan
Salesperson
www.completerealestatepros.com/

2733 Lancaster Road, Unit 121
Ottawa, Ontario K1B 0A9
(613) 317-2121
(613) 903-7703



































