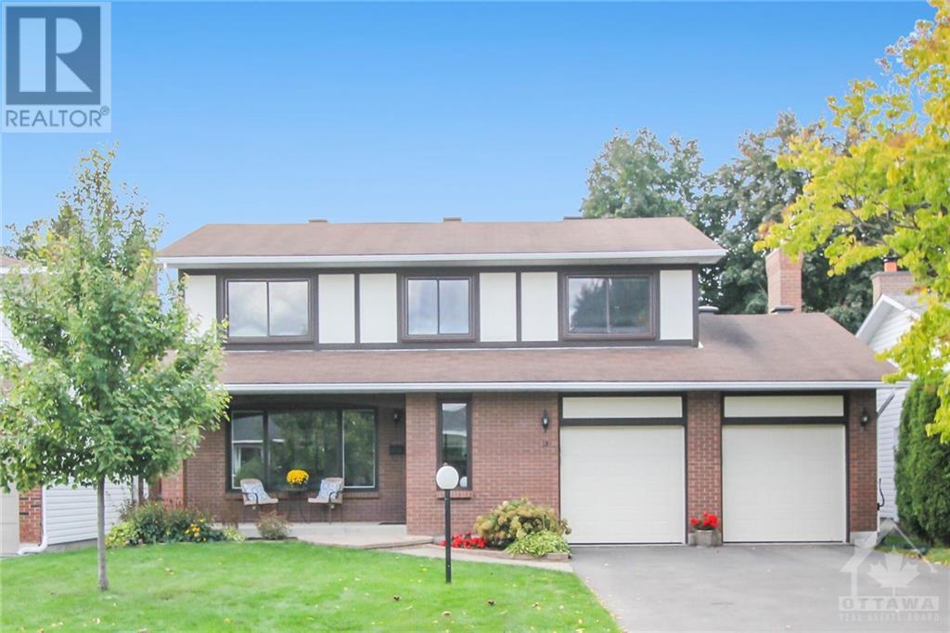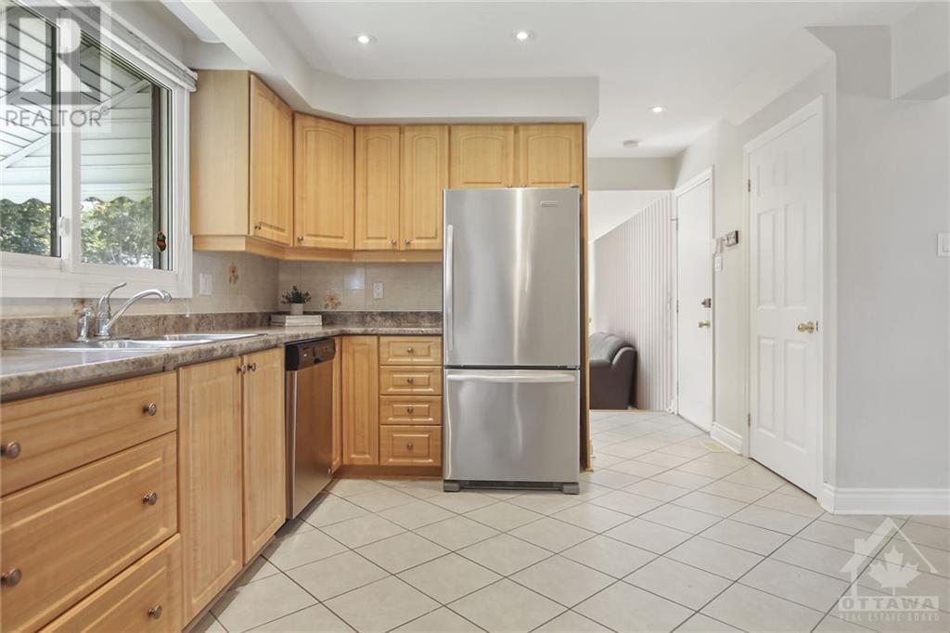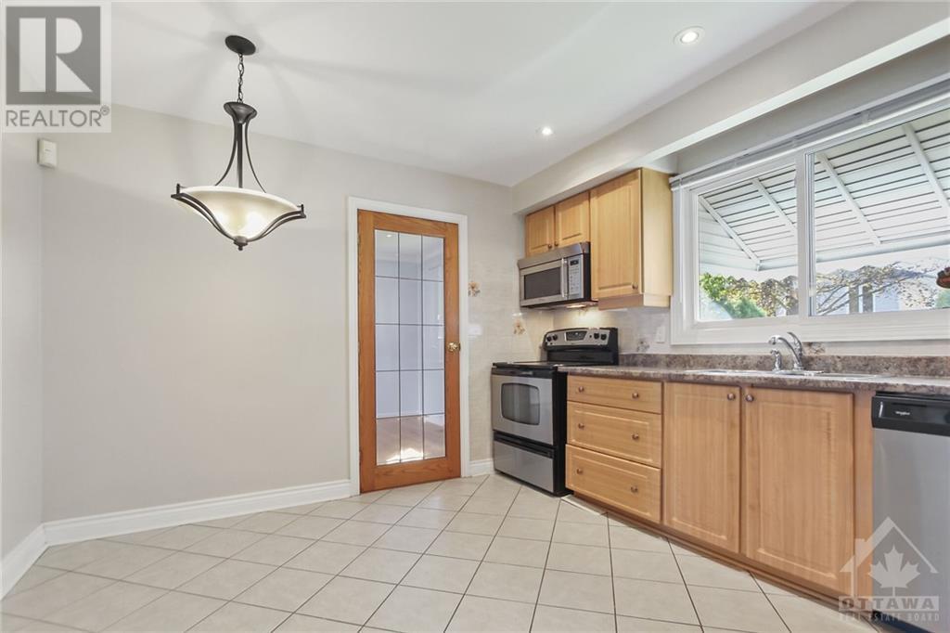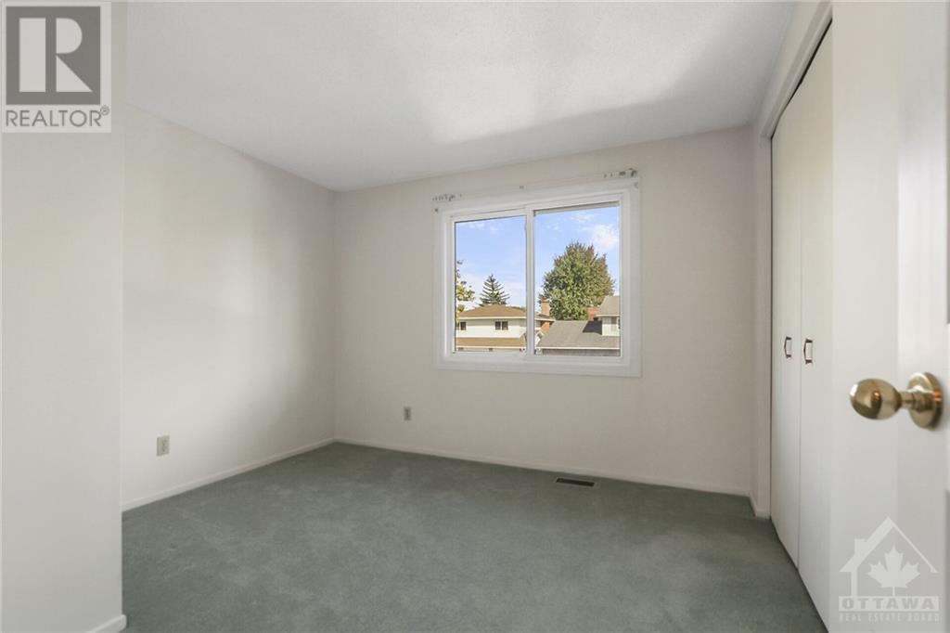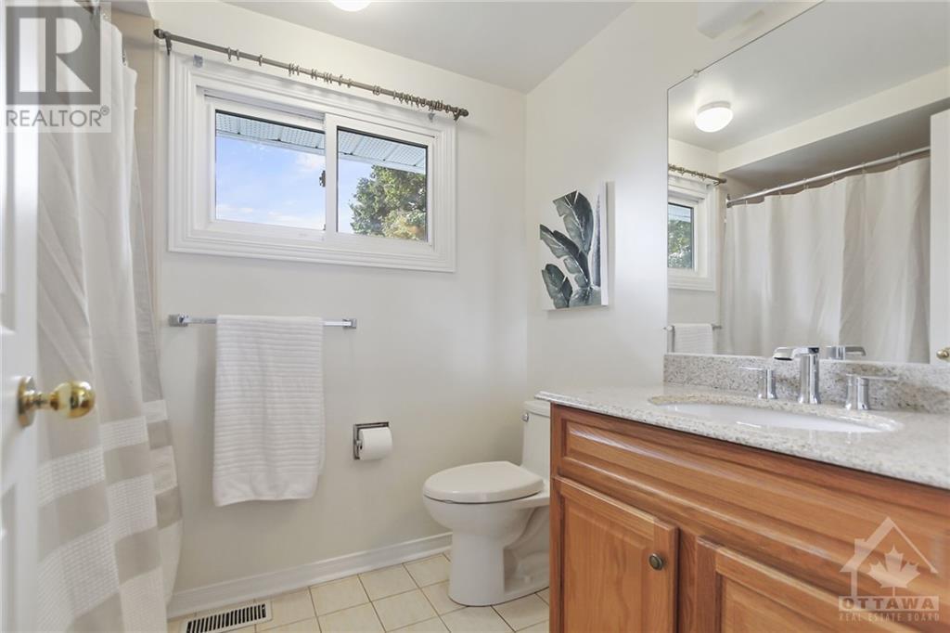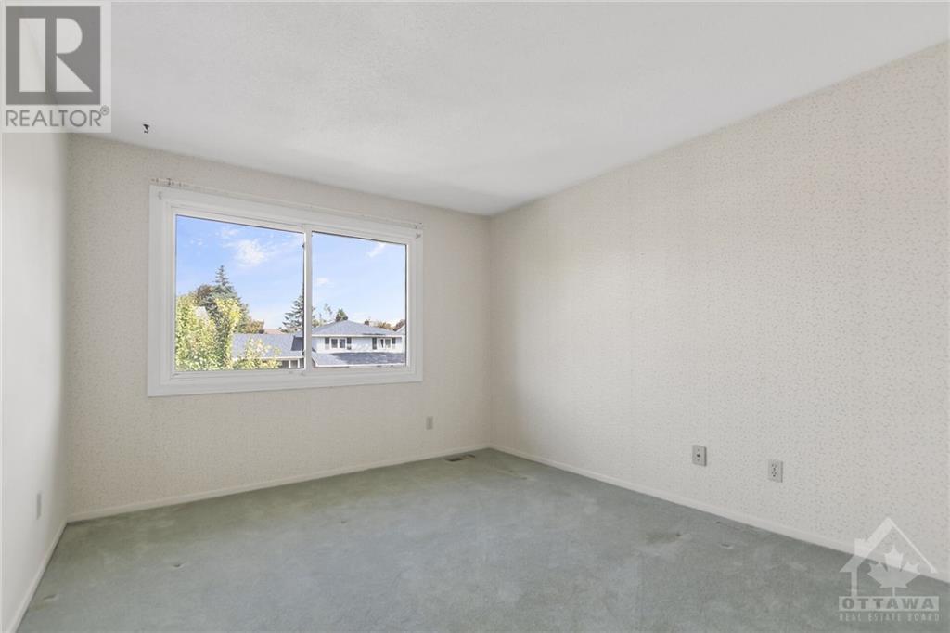13 Falk Avenue Ottawa, Ontario K4M 1L2
$769,000
Welcome to this beautiful, well maintained 4-bedroom, 2.5-bathroom home, located on a picturesque street with great neighbors. Featuring a double-car garage, this home offers plenty of space for the whole family. The main floor includes a sun-filled living room with a large window, a sizeable dinning room, a family room with a fireplace, & patio doors that lead to a generous backyard—perfect for outdoor enjoyment. The kitchen is the heart of the home offering a blend of practicality & comfort. Upstairs you’ll find four generously sized bedrooms, including a primary suite with a large walk-in closet & a private en-suite bathroom. The basement provides even more space with a large rec room & a separate office, ideal for those working from home or looking for extra versatility. Located in a highly sought-after neighborhood, this home is close to shopping, schools, parks, & public transit. (id:48755)
Property Details
| MLS® Number | 1414565 |
| Property Type | Single Family |
| Neigbourhood | Barrhaven |
| Amenities Near By | Public Transit, Recreation Nearby, Shopping |
| Community Features | Family Oriented |
| Features | Private Setting |
| Parking Space Total | 6 |
| Storage Type | Storage Shed |
| Structure | Patio(s) |
Building
| Bathroom Total | 3 |
| Bedrooms Above Ground | 4 |
| Bedrooms Total | 4 |
| Appliances | Refrigerator, Dishwasher, Dryer, Hood Fan, Microwave, Stove, Washer, Alarm System |
| Basement Development | Finished |
| Basement Type | Full (finished) |
| Constructed Date | 1977 |
| Construction Style Attachment | Detached |
| Cooling Type | Central Air Conditioning |
| Exterior Finish | Aluminum Siding, Brick |
| Fireplace Present | Yes |
| Fireplace Total | 1 |
| Flooring Type | Wall-to-wall Carpet, Hardwood, Tile |
| Foundation Type | Poured Concrete |
| Half Bath Total | 1 |
| Heating Fuel | Natural Gas |
| Heating Type | Forced Air |
| Stories Total | 2 |
| Type | House |
| Utility Water | Municipal Water |
Parking
| Attached Garage | |
| Inside Entry |
Land
| Acreage | No |
| Fence Type | Fenced Yard |
| Land Amenities | Public Transit, Recreation Nearby, Shopping |
| Landscape Features | Landscaped |
| Sewer | Municipal Sewage System |
| Size Depth | 100 Ft |
| Size Frontage | 55 Ft |
| Size Irregular | 55 Ft X 100 Ft |
| Size Total Text | 55 Ft X 100 Ft |
| Zoning Description | Residential |
Rooms
| Level | Type | Length | Width | Dimensions |
|---|---|---|---|---|
| Second Level | Primary Bedroom | 16'5" x 11'0" | ||
| Second Level | Other | 9'4" x 7'2" | ||
| Second Level | 3pc Ensuite Bath | 7'11" x 6'0" | ||
| Second Level | Bedroom | 12'5" x 12'4" | ||
| Second Level | Bedroom | 13'8" x 10'3" | ||
| Second Level | 3pc Bathroom | 7'11" x 6'0" | ||
| Second Level | Bedroom | 10'8" x 10'3" | ||
| Basement | Office | 10'10" x 7'10" | ||
| Basement | Recreation Room | 25'6" x 13'5" | ||
| Basement | Other | 11'2" x 11'0" | ||
| Main Level | Living Room | 15'9" x 13'3" | ||
| Main Level | Kitchen | 12'10" x 10'5" | ||
| Main Level | Dining Room | 12'5" x 11'2" | ||
| Main Level | 2pc Bathroom | 4'11" x 4'6" | ||
| Main Level | Family Room/fireplace | 16'4" x 10'4" | ||
| Main Level | Foyer | Measurements not available |
https://www.realtor.ca/real-estate/27525153/13-falk-avenue-ottawa-barrhaven
Interested?
Contact us for more information
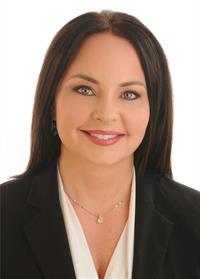
Cheryl Jones
Salesperson

5536 Manotick Main St
Manotick, Ontario K4M 1A7
(613) 692-3567
(613) 209-7226
www.teamrealty.ca/

