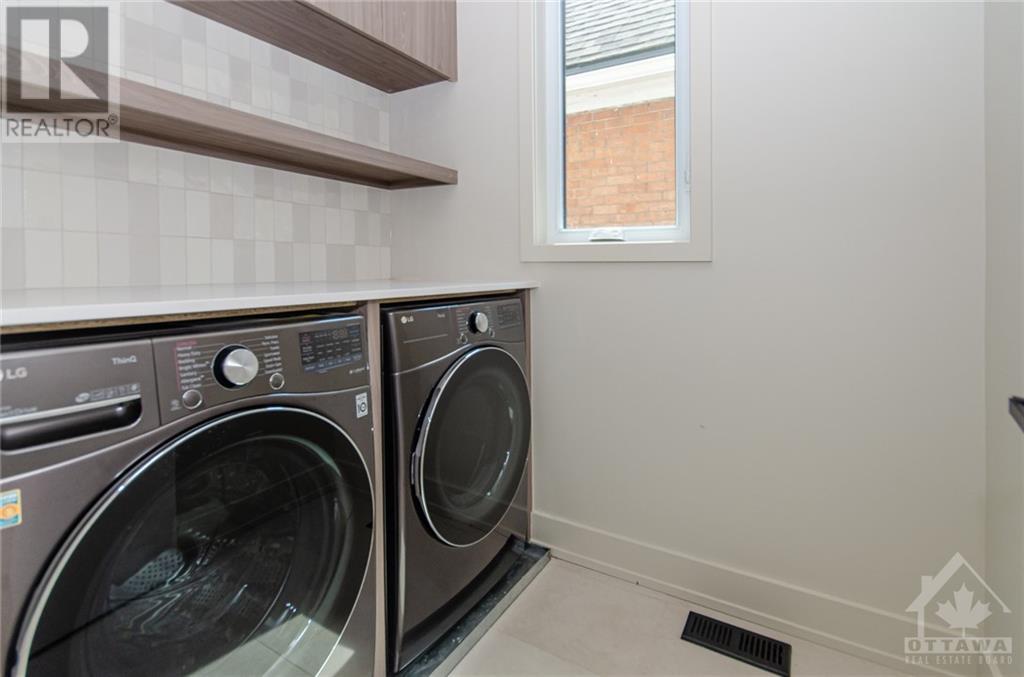13 Fifth Avenue Unit#b Ottawa, Ontario K1S 2M2
$1,699,000
Discover the elegance of this three-story semi-detached retreat with SDU. With unmatched refinement and tranquil luxury. The essence of quality, style, and serenity intertwine seamlessly throughout. Discover a sanctuary of understated sophistication. A designer kitchen, dining room, and family area on the main floor beckon with their quiet charm, while a spacious foyer, complete with a generous closet and discreet powder room, welcomes you with a gentle embrace. Second level boasts two expansive bedrooms, a laundry room, and a main bathroom. An open loft area, offering a serene escape from the outside world. Discover the third floor, where luxury takes center stage. Here, a sprawling primary bedroom awaits, adorned with his and her walk-in closets and a spa-inspired ensuite. Another bedroom, accompanied by its own ensuite, provides a secluded sanctuary for guests or loved ones. Nestled mere moments from the tranquil Canal and the cultural allure of Lansdowne Park. (id:48755)
Property Details
| MLS® Number | 1401241 |
| Property Type | Single Family |
| Neigbourhood | Glebe |
| Amenities Near By | Public Transit, Recreation Nearby, Shopping |
| Features | Flat Site |
| Parking Space Total | 2 |
Building
| Bathroom Total | 5 |
| Bedrooms Above Ground | 4 |
| Bedrooms Below Ground | 1 |
| Bedrooms Total | 5 |
| Appliances | Refrigerator, Dishwasher, Hood Fan, Stove |
| Basement Development | Not Applicable |
| Basement Type | Full (not Applicable) |
| Constructed Date | 2022 |
| Construction Material | Wood Frame |
| Construction Style Attachment | Semi-detached |
| Cooling Type | Central Air Conditioning |
| Exterior Finish | Brick, Siding |
| Flooring Type | Mixed Flooring, Hardwood, Tile |
| Foundation Type | Poured Concrete |
| Half Bath Total | 1 |
| Heating Fuel | Natural Gas |
| Heating Type | Forced Air |
| Stories Total | 3 |
| Type | House |
| Utility Water | Municipal Water |
Parking
| Open | |
| Surfaced |
Land
| Acreage | No |
| Fence Type | Fenced Yard |
| Land Amenities | Public Transit, Recreation Nearby, Shopping |
| Sewer | Municipal Sewage System |
| Size Depth | 103 Ft |
| Size Frontage | 18 Ft ,11 In |
| Size Irregular | 18.95 Ft X 103 Ft |
| Size Total Text | 18.95 Ft X 103 Ft |
| Zoning Description | R3q[1474] |
Rooms
| Level | Type | Length | Width | Dimensions |
|---|---|---|---|---|
| Second Level | Bedroom | 16'5" x 9'2" | ||
| Second Level | Laundry Room | Measurements not available | ||
| Second Level | Loft | 13'9" x 10'6" | ||
| Second Level | 4pc Bathroom | Measurements not available | ||
| Second Level | Bedroom | 13'9" x 11'0" | ||
| Third Level | Primary Bedroom | 14'5" x 13'9" | ||
| Third Level | Other | Measurements not available | ||
| Third Level | 5pc Ensuite Bath | Measurements not available | ||
| Third Level | Bedroom | 13'9" x 10'0" | ||
| Third Level | 4pc Bathroom | Measurements not available | ||
| Lower Level | Living Room | 13'0" x 9'6" | ||
| Lower Level | Kitchen | 13'0" x 8'6" | ||
| Lower Level | 4pc Bathroom | 7'8" x 5'9" | ||
| Lower Level | Bedroom | 10'6" x 8'9" | ||
| Lower Level | Laundry Room | Measurements not available | ||
| Lower Level | Storage | 4'10" x 4'7" | ||
| Lower Level | Pantry | 5'0" x 4'3" | ||
| Main Level | Living Room/fireplace | 13'9" x 13'8" | ||
| Main Level | Dining Room | 10'7" x 9'2" | ||
| Main Level | Kitchen | 18'9" x 9'2" | ||
| Main Level | 2pc Bathroom | Measurements not available |
https://www.realtor.ca/real-estate/27133976/13-fifth-avenue-unitb-ottawa-glebe
Interested?
Contact us for more information

Luigi Aiello
Salesperson
laottawa.com/
https://www.facebook.com/Luigi-Aiello-LA-Ottawa-378995412932590/
https://ca.linkedin.com/in/luigi-aiello-62363a24

384 Richmond Road
Ottawa, Ontario K2A 0E8
(613) 729-9090
(613) 729-9094
www.teamrealty.ca



























