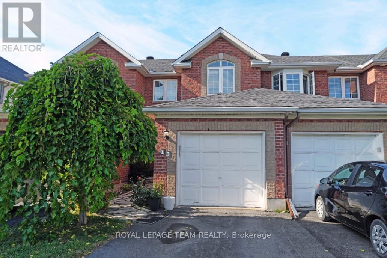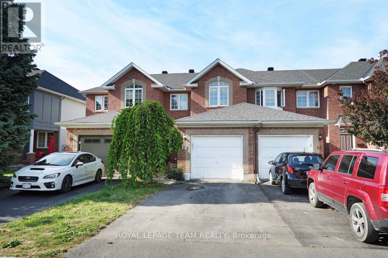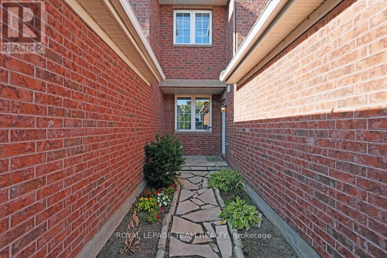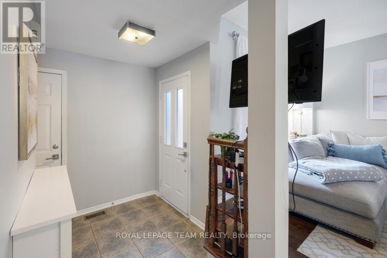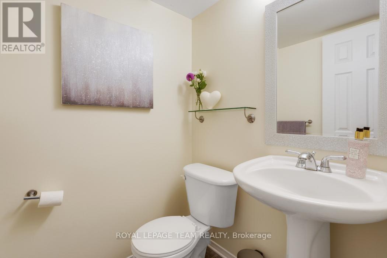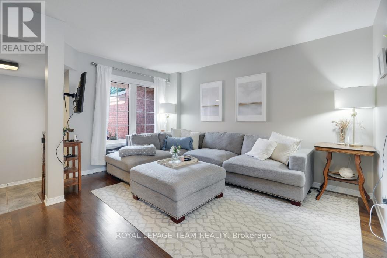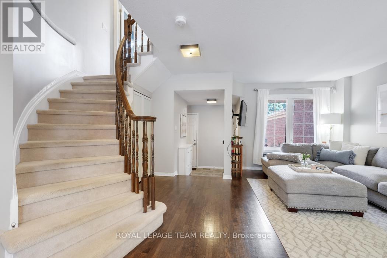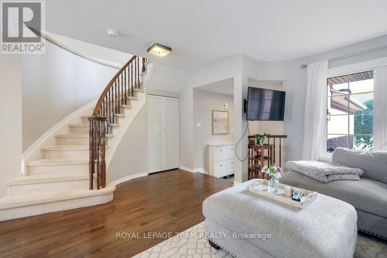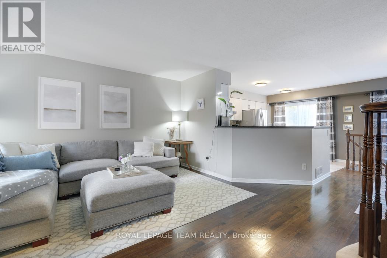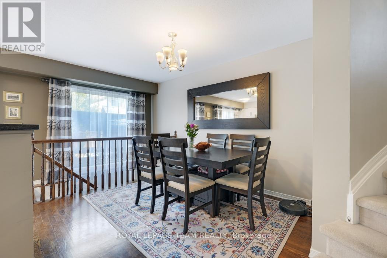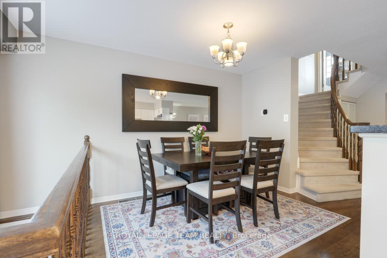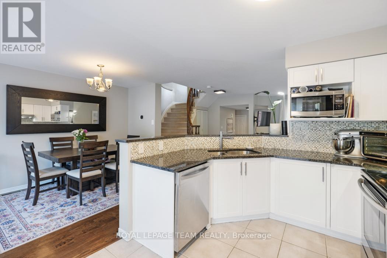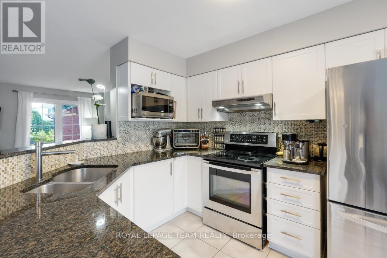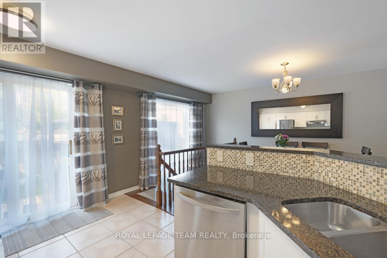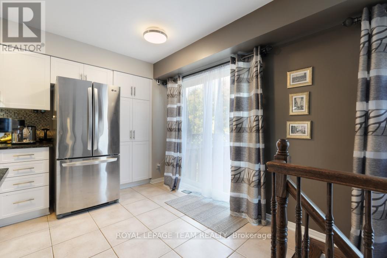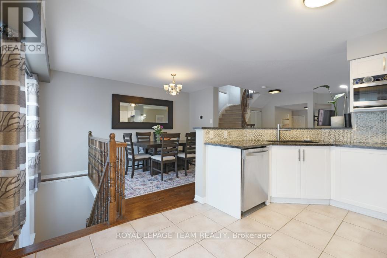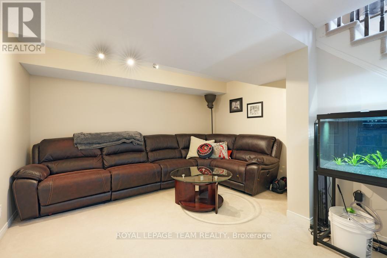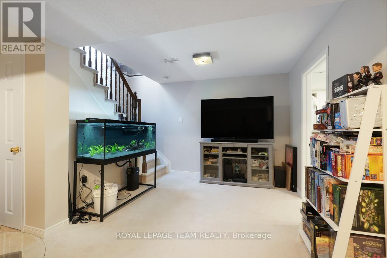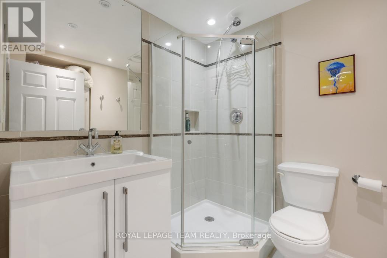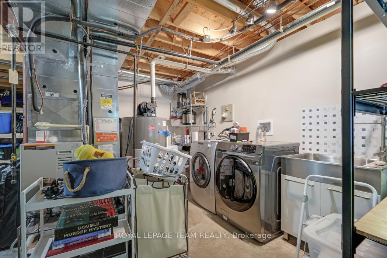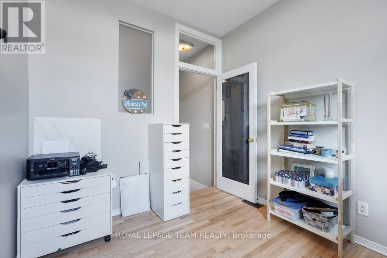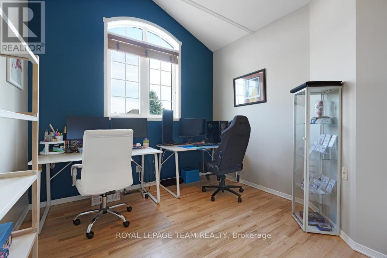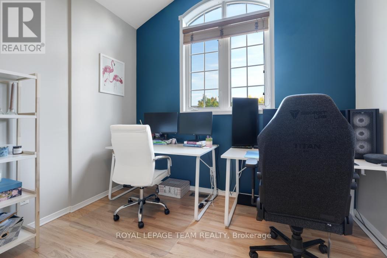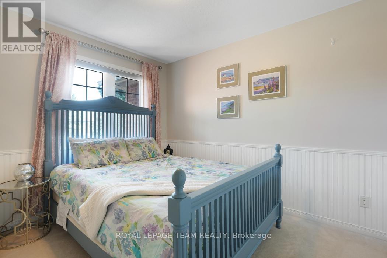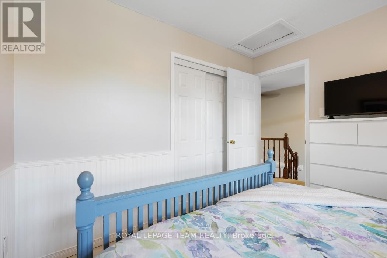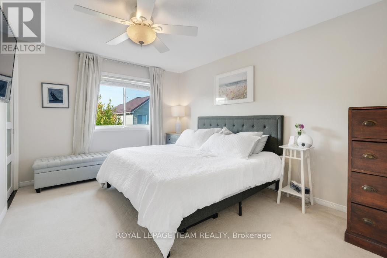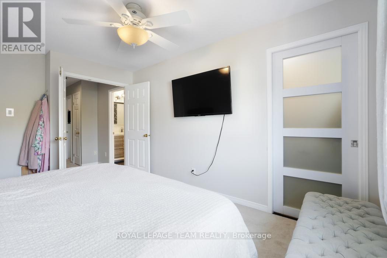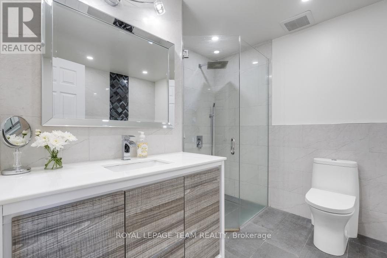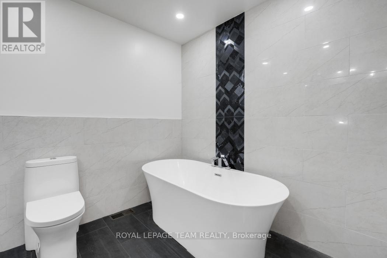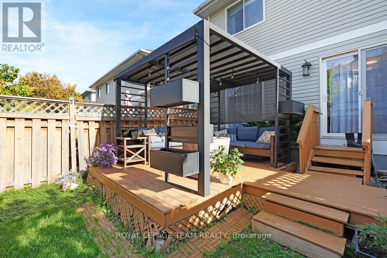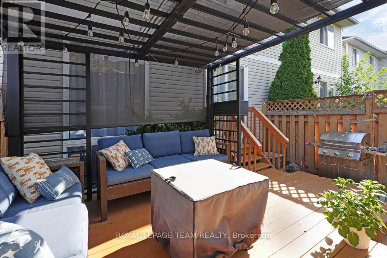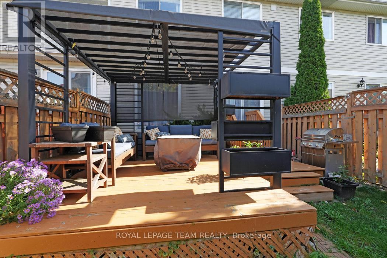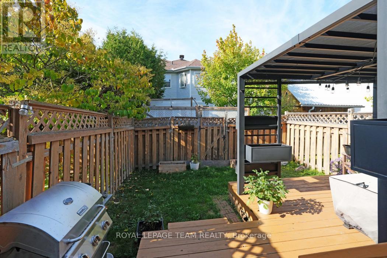13 Grammercy Park Ottawa, Ontario K2C 4C7
$679,900
Step inside this rarely available 3-bedroom townhouse in one of Ottawa's most sought-after neighborhoods, Central Park! You're greeted by a bright main floor with gleaming refinished hardwood floors (2023), an open-concept living and dining area, and a kitchen that flows seamlessly for entertaining or family time. Upstairs, the spacious primary suite features double doors, an expanded fully custom walk-in closet, and a spa-like bathroom with a quartz vanity, free-standing tub, and custom rainforest shower. The upstairs den was thoughtfully converted into a unique bedroom, enhanced by vaulted ceilings and tall windows that flood the space with natural lightmaking it truly one of a kind. The fully finished basement offers a versatile family room, it's own full bathroom with a shower, and plenty of organized storage. Outdoors, enjoy a fully fenced backyard complete with a deck and charming pergola, perfect for relaxing or entertaining. The community is quiet and family-oriented, you're steps from Celebration Park, great schools, local shopping, dining, and it is the most central (and convenient) location in all of Ottawa. Upgrades include: Roof (2017); added insulation for energy efficiency (2017); bathroom expansion & renovation with quartz vanity, free-standing tub & rainforest shower (2018); pergola (2018); storage room refresh (2018); den refinished into additional bedroom (2019); added main floor under-stairs storage area (2019); entire home painted (2019); wifi-enabled lighting system & smart thermostat (2019); hardwood floors refinished (2023); new washer (2023); hot water tank purchased (no rental equipment in the home). Don't miss this rare opportunity to own a one of a kind beautifully upgraded home in Central Park! (id:48755)
Property Details
| MLS® Number | X12430858 |
| Property Type | Single Family |
| Community Name | 5304 - Central Park |
| Parking Space Total | 3 |
Building
| Bathroom Total | 3 |
| Bedrooms Above Ground | 3 |
| Bedrooms Total | 3 |
| Appliances | Water Heater, Dishwasher, Dryer, Hood Fan, Stove, Washer |
| Basement Development | Finished |
| Basement Type | Full (finished) |
| Construction Style Attachment | Attached |
| Cooling Type | Central Air Conditioning |
| Exterior Finish | Brick Facing |
| Foundation Type | Poured Concrete |
| Half Bath Total | 1 |
| Heating Fuel | Natural Gas |
| Heating Type | Forced Air |
| Stories Total | 2 |
| Size Interior | 1100 - 1500 Sqft |
| Type | Row / Townhouse |
| Utility Water | Municipal Water |
Parking
| Attached Garage | |
| Garage |
Land
| Acreage | No |
| Sewer | Sanitary Sewer |
| Size Depth | 98 Ft ,4 In |
| Size Frontage | 19 Ft ,9 In |
| Size Irregular | 19.8 X 98.4 Ft |
| Size Total Text | 19.8 X 98.4 Ft |
https://www.realtor.ca/real-estate/28921399/13-grammercy-park-ottawa-5304-central-park
Interested?
Contact us for more information
Michael Spirichin
Salesperson

484 Hazeldean Road, Unit #1
Ottawa, Ontario K2L 1V4
(613) 592-6400
(613) 592-4945
www.teamrealty.ca/

