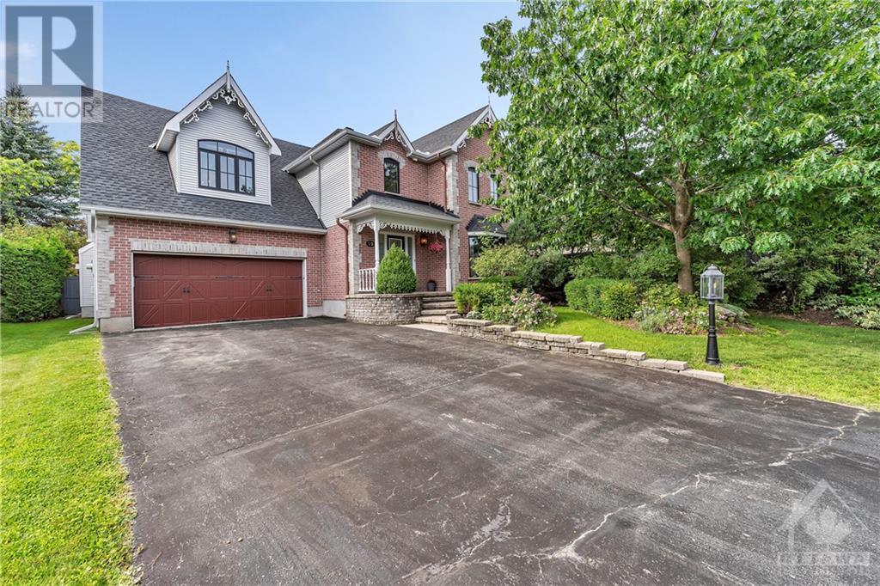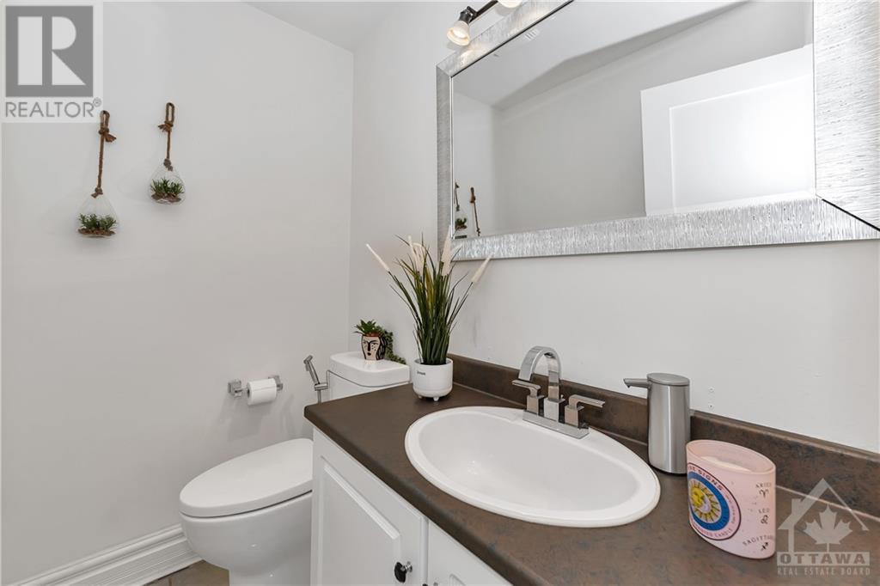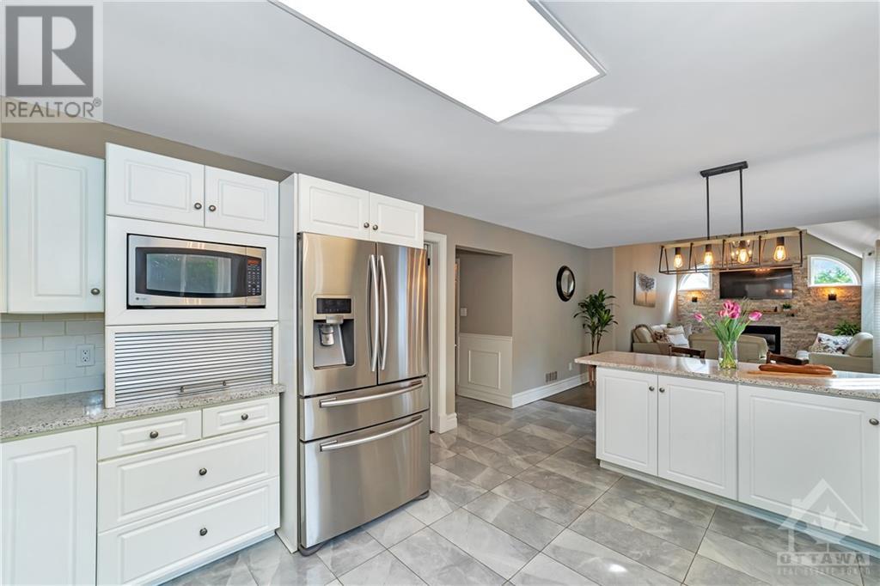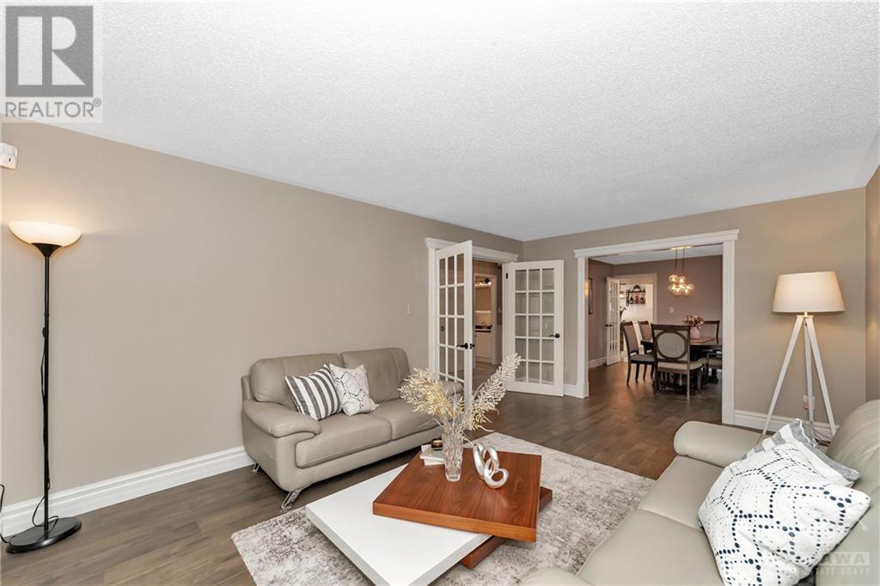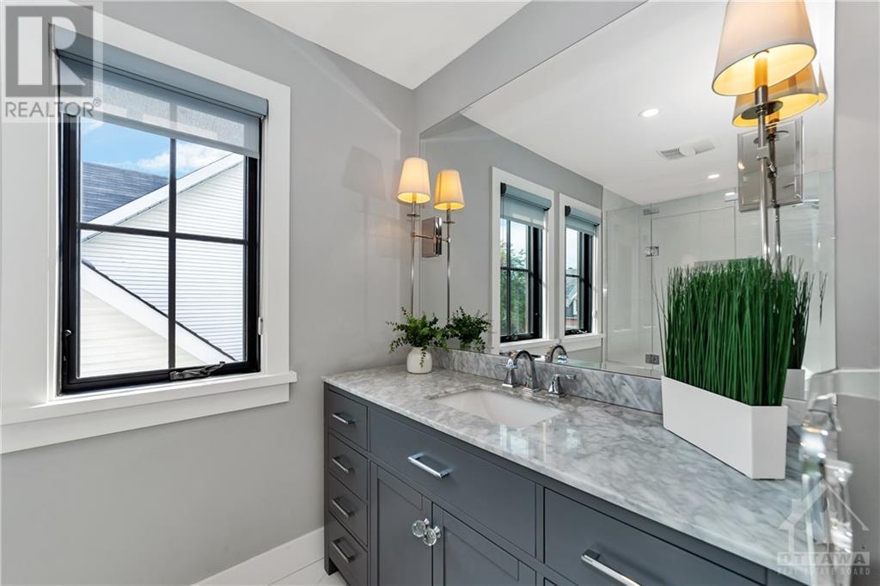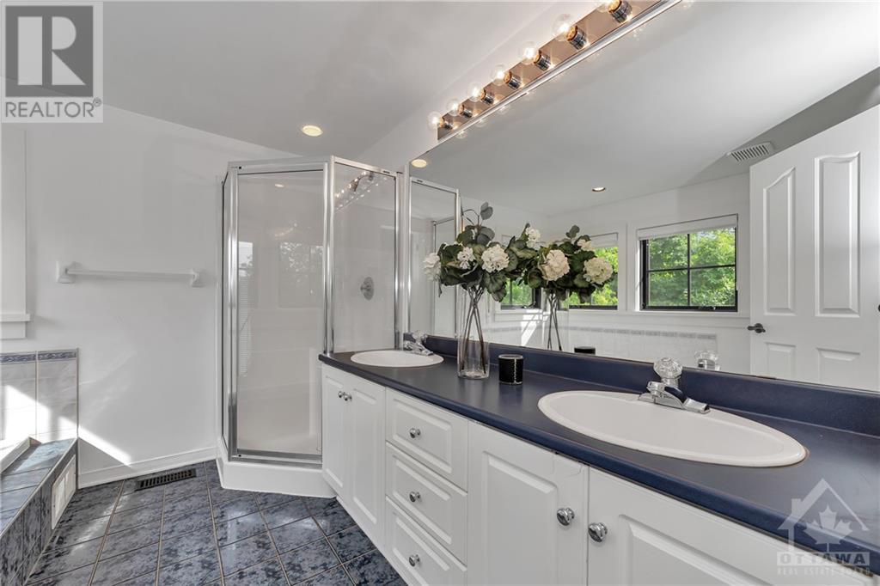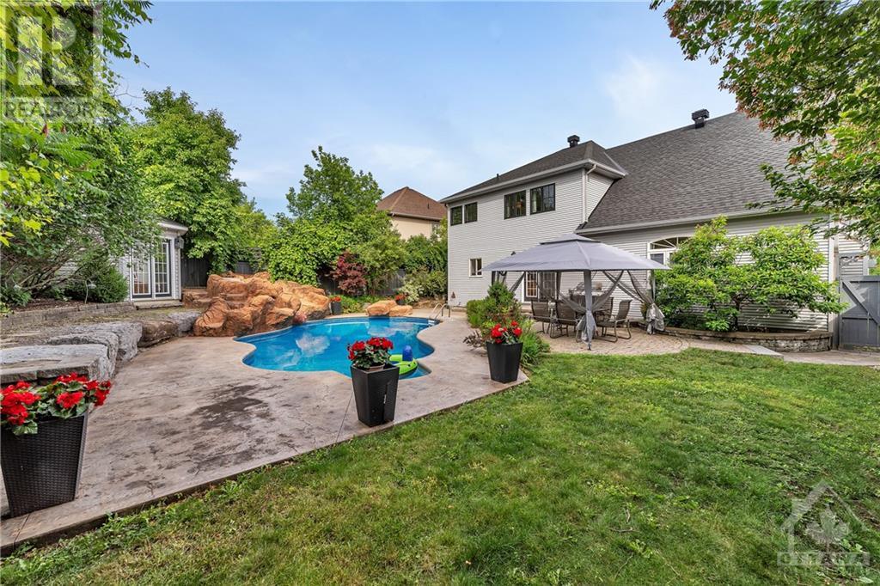13 Kyle Avenue Ottawa, Ontario K2S 1G8
$1,138,000
Situated in the highly sought-after Crossing Bridge Estates neighborhood, this home includes 4 bedrooms plus a den and 3.5 bathrooms. The spacious foyer welcomes you into the living room, formal dining room, large kitchen with an eating area, and a family room featuring a cozy gas fireplace. The beautifully renovated staircase leads to an almost fully updated second level. The primary bedroom has large windows that flood the room with natural light, a luxurious 5-piece ensuite, and a desirable walk-in closet. The second floor features rustic solid maple hardwood flooring and newly installed Marvin windows. The third and forth bedroom is adjacent to the newly updated main bathroom, . The second primary bedroom provides privacy for overnight guests, being situated in a separate section of the upper level. backyard complete with saltwater pool, waterfall and slide. With no rear neighbors, the privacy is unmatched. Brand new AC installed, lots of other upgrades Mentioned at Rep remarks (id:48755)
Property Details
| MLS® Number | 1413678 |
| Property Type | Single Family |
| Neigbourhood | Stittsville (Central) |
| Features | Private Setting |
| Parking Space Total | 4 |
| Pool Type | Inground Pool |
Building
| Bathroom Total | 4 |
| Bedrooms Above Ground | 4 |
| Bedrooms Total | 4 |
| Appliances | Refrigerator, Dishwasher, Dryer, Hood Fan, Microwave, Stove, Washer |
| Basement Development | Unfinished |
| Basement Type | Full (unfinished) |
| Constructed Date | 1999 |
| Construction Style Attachment | Detached |
| Cooling Type | Central Air Conditioning |
| Exterior Finish | Brick, Siding |
| Fireplace Present | Yes |
| Fireplace Total | 1 |
| Flooring Type | Hardwood, Tile, Ceramic |
| Foundation Type | Poured Concrete |
| Half Bath Total | 1 |
| Heating Fuel | Natural Gas |
| Heating Type | Forced Air |
| Stories Total | 2 |
| Type | House |
| Utility Water | Municipal Water |
Parking
| Attached Garage |
Land
| Acreage | No |
| Landscape Features | Landscaped |
| Sewer | Municipal Sewage System |
| Size Depth | 130 Ft ,3 In |
| Size Frontage | 60 Ft ,5 In |
| Size Irregular | 60.43 Ft X 130.24 Ft (irregular Lot) |
| Size Total Text | 60.43 Ft X 130.24 Ft (irregular Lot) |
| Zoning Description | Residential |
Rooms
| Level | Type | Length | Width | Dimensions |
|---|---|---|---|---|
| Second Level | Dining Room | 13'1" x 11'9" | ||
| Second Level | Bedroom | 12'8" x 13'2" | ||
| Second Level | Primary Bedroom | 18'7" x 14'2" | ||
| Second Level | Bedroom | 13'1" x 8'10" | ||
| Second Level | Primary Bedroom | 14'3" x 21'6" | ||
| Main Level | Foyer | 20'5" x 6'8" | ||
| Main Level | Kitchen | 23'7" x 10'1" | ||
| Main Level | Living Room | 17'9" x 11'9" | ||
| Main Level | Family Room | 11'10" x 19'5" |
https://www.realtor.ca/real-estate/27463940/13-kyle-avenue-ottawa-stittsville-central
Interested?
Contact us for more information

Saeideh Shabani
Salesperson
www.twitter.com/thetulipteam

610 Bronson Avenue
Ottawa, Ontario K1S 4E6
(613) 236-5959
(613) 236-1515
www.hallmarkottawa.com


