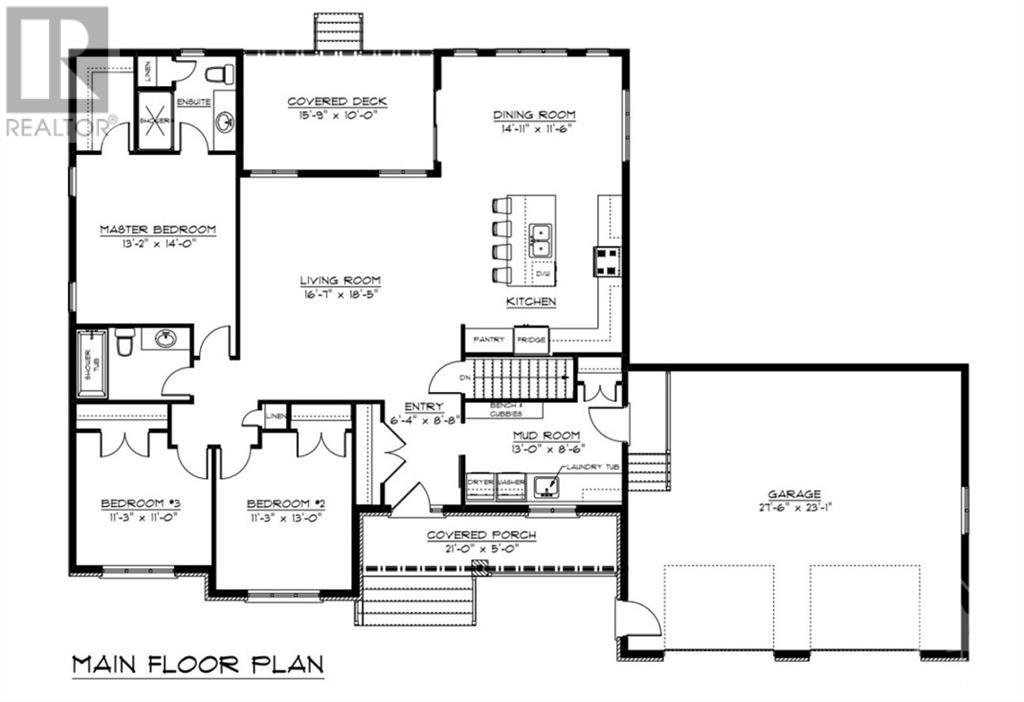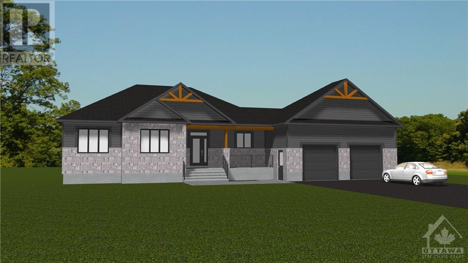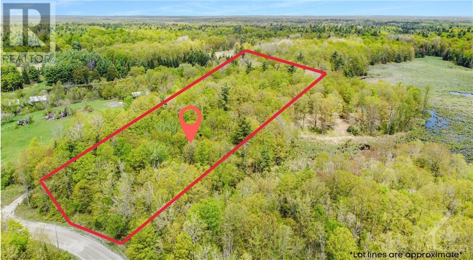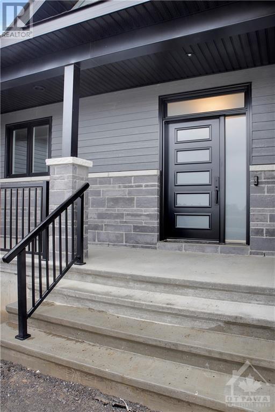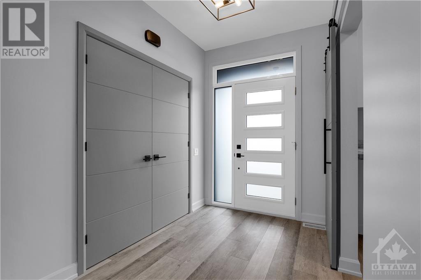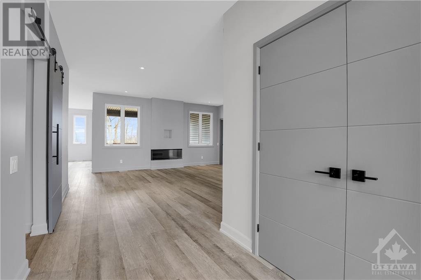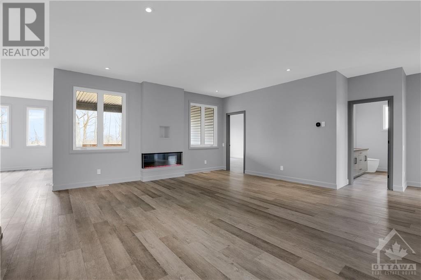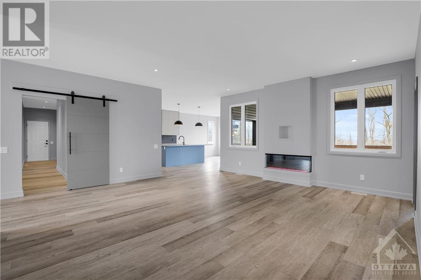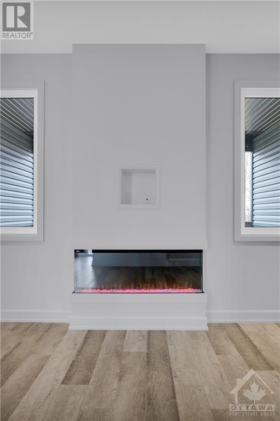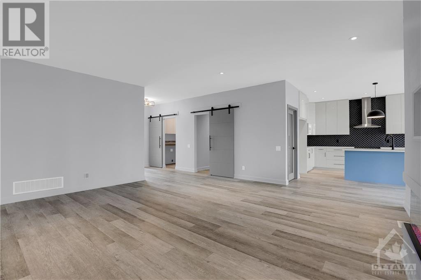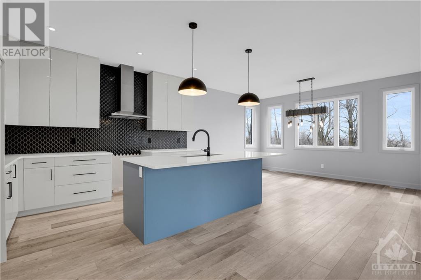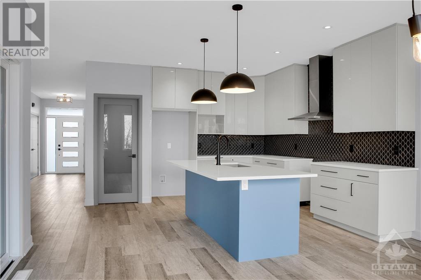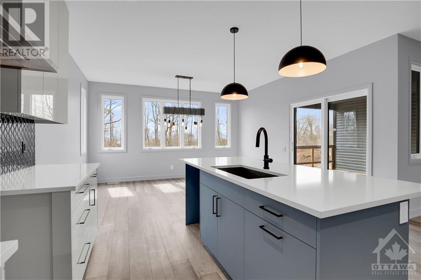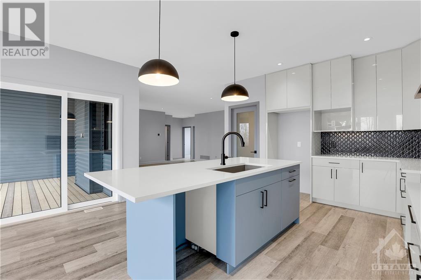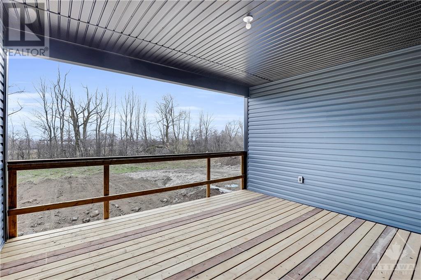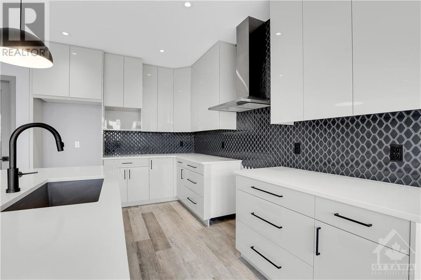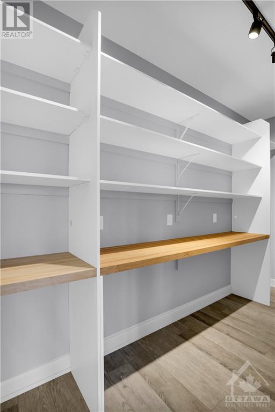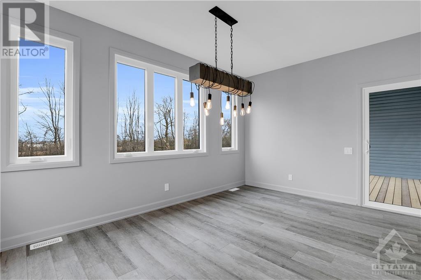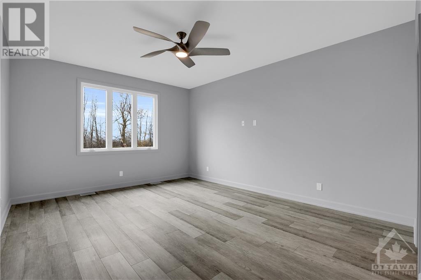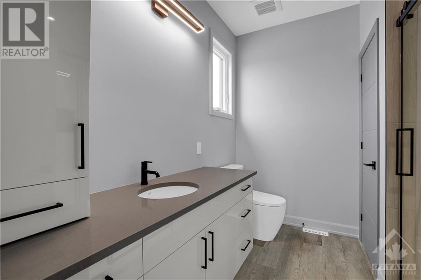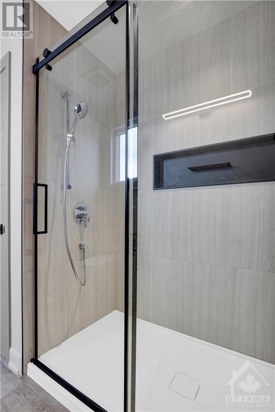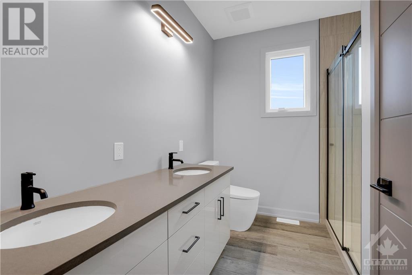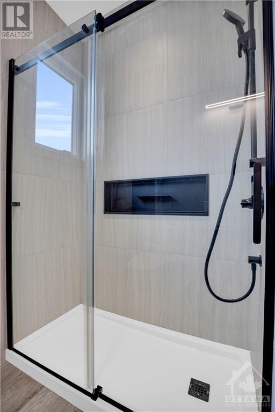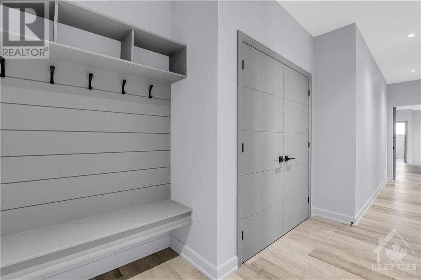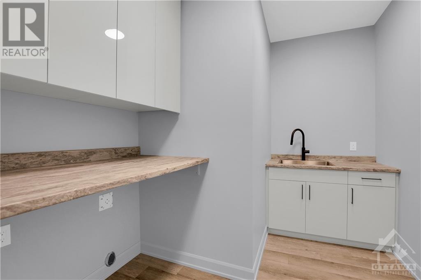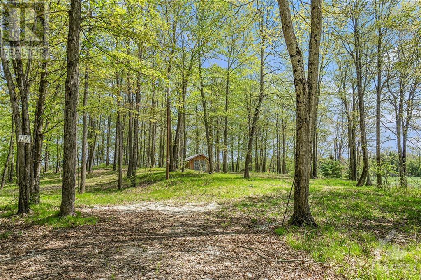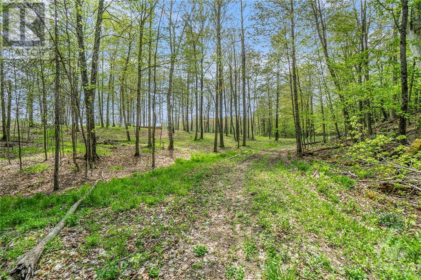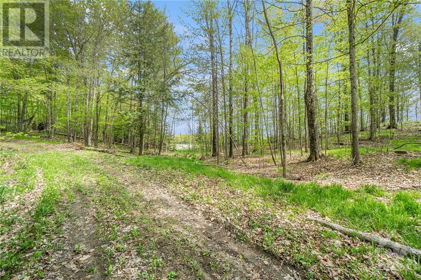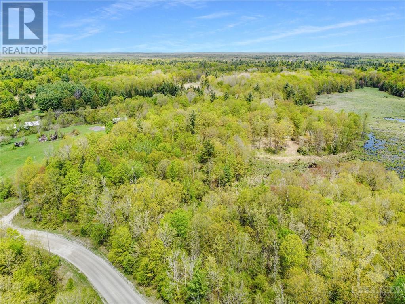132 Old Mine Road Perth, Ontario K7H 3C9
$875,000
NEW BUILD, to be built, by Eric Clement Construction! Build your dream custom home amongst mature trees on this PRIVATE 3.79 Acre lot just outside the town of Perth! This 3 bedroom bungalow can be fully customized to suit your style and taste! 1736 sq ft of main floor living space with 9 ft. ceilings. Pick the design finishes you love for your home from flooring to cabinetry, from bathroom to kitchen! Hardwood & tile flooring throughout. Gourmet kitchen with island and quartz countertops. Principal bedroom with 3 pc ensuite. 2 further good sized bedrooms served by another full bath. Main floor laundry. Spacious unfinished basement w/ rough-in for future bath. Covered rear deck (12' x 8'). Backyard surrounded by peace and tranquility. Amenities nearby in Perth & Carleton Place; shopping, restaurants...you name it! Just an hour from Ottawa! Take the first step towards the home of your dreams today! *Photos are of previous build with 3 car garage - 3rd bay can be done for $200/sqft.* (id:48755)
Property Details
| MLS® Number | 1400178 |
| Property Type | Single Family |
| Neigbourhood | Perth |
| Amenities Near By | Shopping |
| Features | Private Setting, Wooded Area, Other |
| Parking Space Total | 8 |
| Road Type | No Thru Road |
| Structure | Deck |
Building
| Bathroom Total | 2 |
| Bedrooms Above Ground | 3 |
| Bedrooms Total | 3 |
| Architectural Style | Bungalow |
| Basement Development | Unfinished |
| Basement Type | Full (unfinished) |
| Constructed Date | 2025 |
| Construction Style Attachment | Detached |
| Cooling Type | Heat Pump, Air Exchanger |
| Exterior Finish | Stone, Vinyl, Wood Siding |
| Flooring Type | Hardwood, Ceramic |
| Foundation Type | Poured Concrete |
| Heating Fuel | Electric |
| Heating Type | Forced Air |
| Stories Total | 1 |
| Type | House |
| Utility Water | Drilled Well |
Parking
| Attached Garage | |
| Surfaced |
Land
| Access Type | Highway Access |
| Acreage | Yes |
| Land Amenities | Shopping |
| Size Depth | 584 Ft ,9 In |
| Size Frontage | 107 Ft ,7 In |
| Size Irregular | 3.79 |
| Size Total | 3.79 Ac |
| Size Total Text | 3.79 Ac |
| Zoning Description | Residential |
Rooms
| Level | Type | Length | Width | Dimensions |
|---|---|---|---|---|
| Main Level | Living Room | 16'7" x 18'5" | ||
| Main Level | Other | Measurements not available | ||
| Main Level | 3pc Bathroom | Measurements not available | ||
| Main Level | Dining Room | 14'11" x 11'6" | ||
| Main Level | 3pc Ensuite Bath | Measurements not available | ||
| Main Level | Laundry Room | 13'0" x 8'6" | ||
| Main Level | Kitchen | 14'0" x 14'0" | ||
| Main Level | Bedroom | 11'3" x 11'0" | ||
| Main Level | Porch | Measurements not available | ||
| Main Level | Primary Bedroom | 13'2" x 14'0" | ||
| Main Level | Bedroom | 11'3" x 13'0" |
https://www.realtor.ca/real-estate/27104668/132-old-mine-road-perth-perth
Interested?
Contact us for more information

Scott Moore
Salesperson
www.perrasmoore.ca/
343 Preston Street, 11th Floor
Ottawa, Ontario K1S 1N4
(866) 530-7737
(647) 849-3180
www.exprealty.ca

J.f. Perras
Salesperson
www.perrasmoore.ca/
343 Preston Street, 11th Floor
Ottawa, Ontario K1S 1N4
(866) 530-7737
(647) 849-3180
www.exprealty.ca


