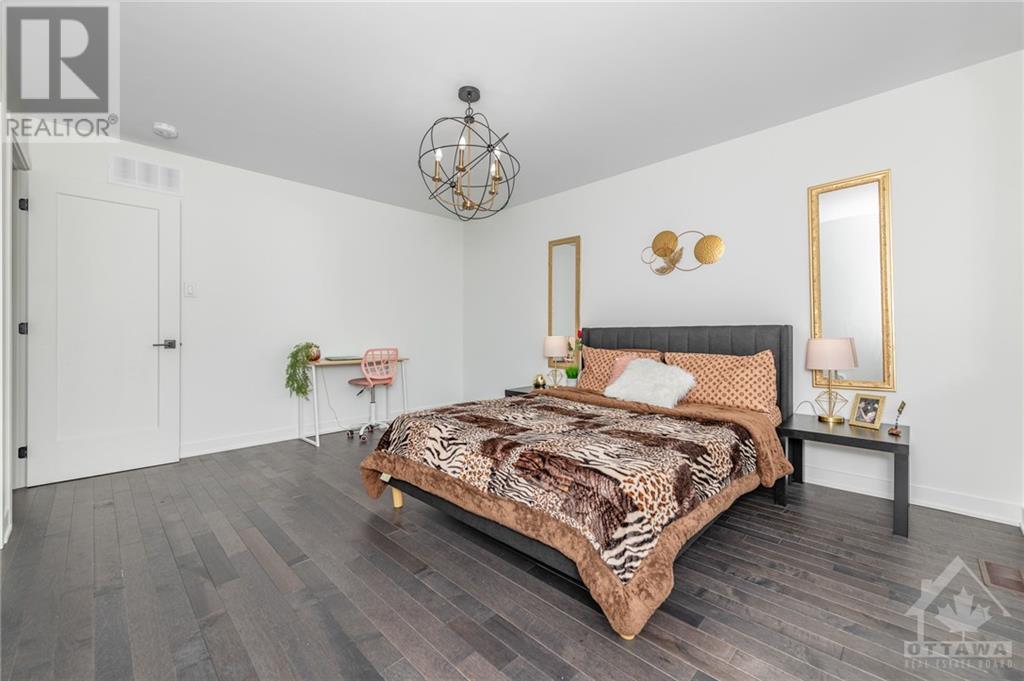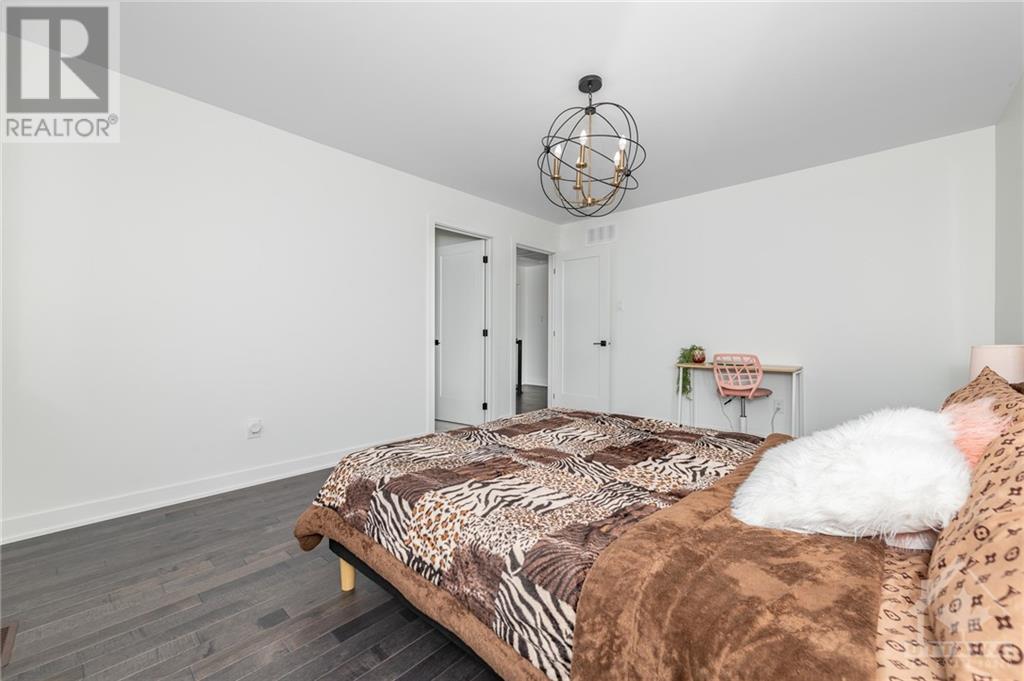1332 Diamond Street Rockland, Ontario K4K 0M6
$725,500
Welcome to 1332 Diamond street in Morris Village! This modern style home is sure to impress. The main floor open concept living-dining-kitchen area with quartz counter tops and a walk-in pantry, a wall of windows and patio door along the back of the home maximizes natural light. Additional features such as a gas fireplace, main floor laundry and a 2 piece bathroom complete the main level of this family home. The upper level offers a spacious primary bedroom with a walk-in closet and a 5 piece ensuite with 2 more bedrooms and a full bath. The basement has a desirable walkout with a finished family room and the bathroom is already enclosed just needs to be completed. This home has many upgrades just needs a fresh coat of paint. (id:48755)
Property Details
| MLS® Number | 1409308 |
| Property Type | Single Family |
| Neigbourhood | MORRIS VILLAGE |
| Community Features | Family Oriented |
| Features | Automatic Garage Door Opener |
| Parking Space Total | 5 |
| Structure | Deck |
Building
| Bathroom Total | 3 |
| Bedrooms Above Ground | 3 |
| Bedrooms Total | 3 |
| Appliances | Refrigerator, Dishwasher, Dryer, Hood Fan, Stove, Washer |
| Basement Development | Not Applicable |
| Basement Type | Full (not Applicable) |
| Constructed Date | 2022 |
| Construction Style Attachment | Detached |
| Cooling Type | Central Air Conditioning, Air Exchanger |
| Exterior Finish | Brick, Siding |
| Fireplace Present | Yes |
| Fireplace Total | 1 |
| Flooring Type | Hardwood, Laminate, Ceramic |
| Foundation Type | Poured Concrete |
| Half Bath Total | 1 |
| Heating Fuel | Natural Gas |
| Heating Type | Forced Air |
| Stories Total | 2 |
| Type | House |
| Utility Water | Municipal Water |
Parking
| Attached Garage | |
| Inside Entry | |
| Oversize |
Land
| Acreage | No |
| Sewer | Municipal Sewage System |
| Size Depth | 104 Ft ,10 In |
| Size Frontage | 51 Ft ,3 In |
| Size Irregular | 51.25 Ft X 104.86 Ft |
| Size Total Text | 51.25 Ft X 104.86 Ft |
| Zoning Description | Residential |
Rooms
| Level | Type | Length | Width | Dimensions |
|---|---|---|---|---|
| Second Level | Primary Bedroom | 15'0" x 12'0" | ||
| Second Level | 5pc Ensuite Bath | 11'4" x 9'1" | ||
| Second Level | Other | 10'2" x 8'8" | ||
| Second Level | Bedroom | 12'0" x 13'1" | ||
| Second Level | Bedroom | 12'0" x 13'0" | ||
| Second Level | Full Bathroom | 9'0" x 5'0" | ||
| Lower Level | Family Room | 30'6" x 13'0" | ||
| Lower Level | Storage | 8'5" x 5'8" | ||
| Lower Level | Utility Room | 11'4" x 5'2" | ||
| Main Level | Kitchen | 13'0" x 8'8" | ||
| Main Level | Dining Room | 13'0" x 9'6" | ||
| Main Level | Living Room/fireplace | 11'9" x 11'6" | ||
| Main Level | 2pc Bathroom | 6'2" x 5'4" | ||
| Main Level | Laundry Room | 7'7" x 7'8" |
https://www.realtor.ca/real-estate/27513269/1332-diamond-street-rockland-morris-village
Interested?
Contact us for more information

Andre J. Bonhomme
Salesperson
www.andrebonhomme.com/

1863 Laurier St P.o.box 845
Rockland, Ontario K4K 1L5
(343) 765-7653
remaxdeltarealty.com/































