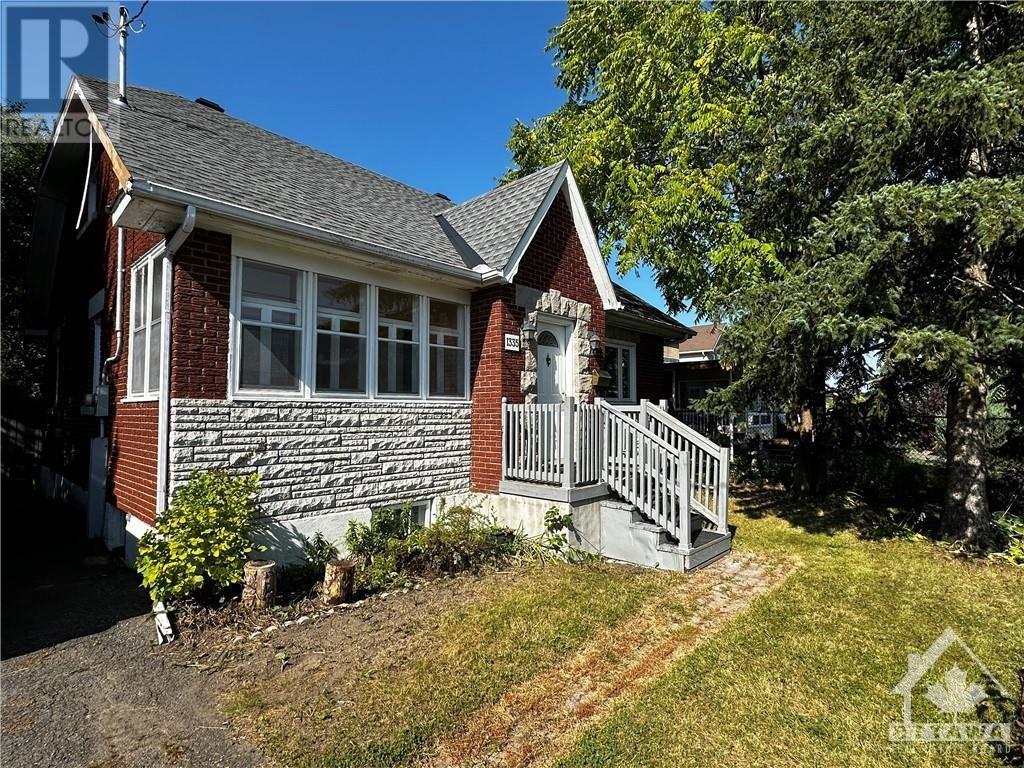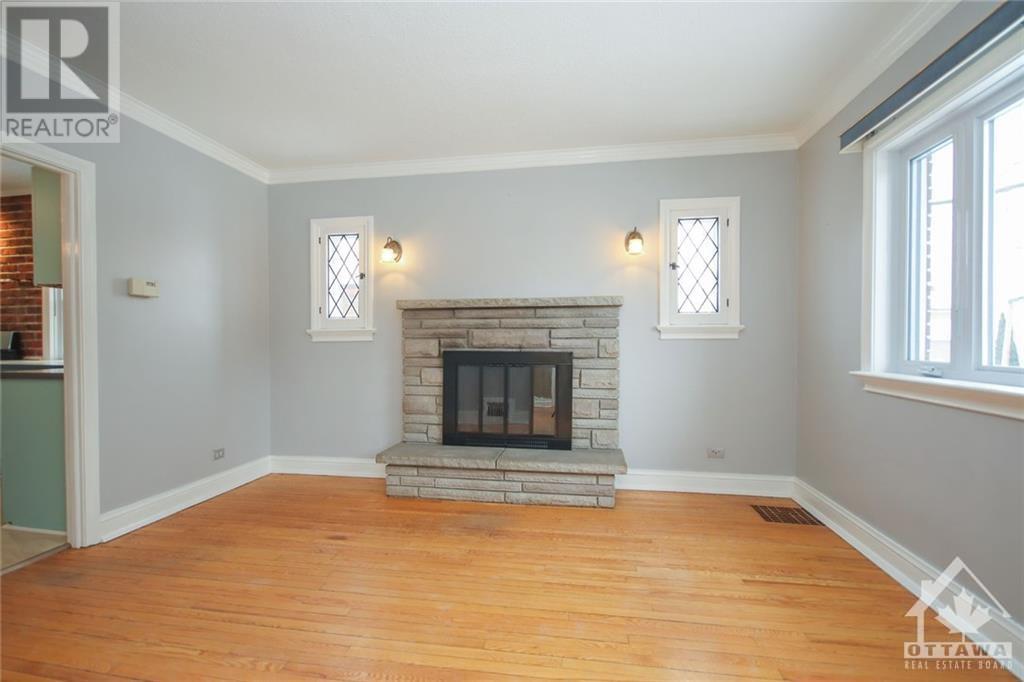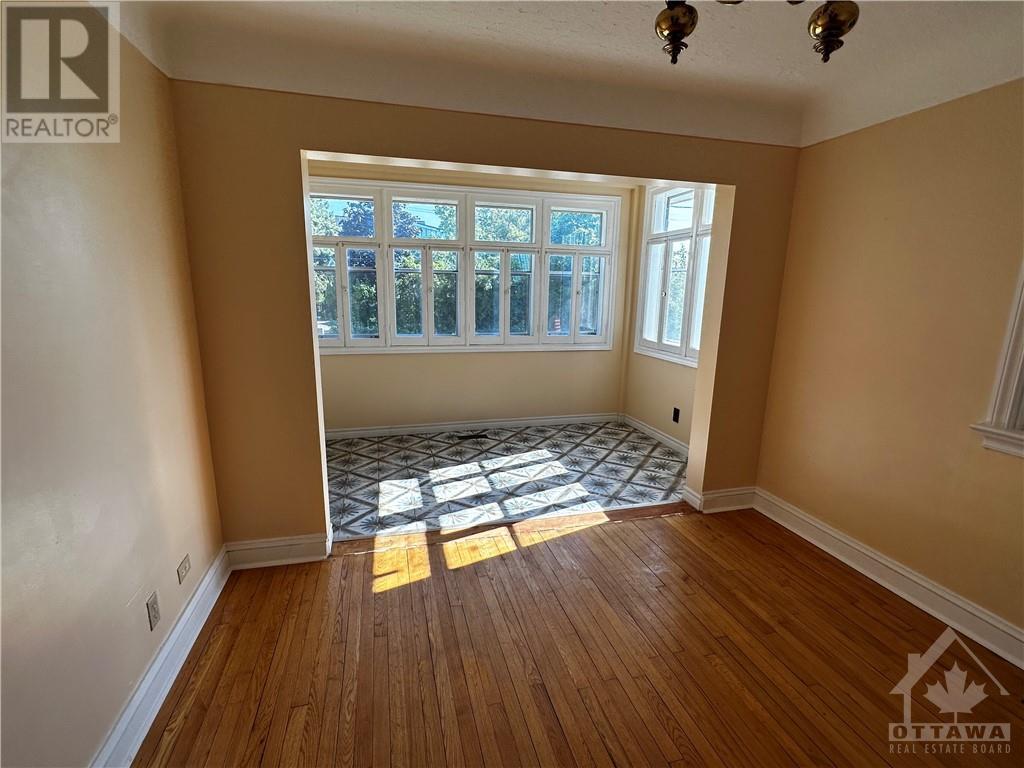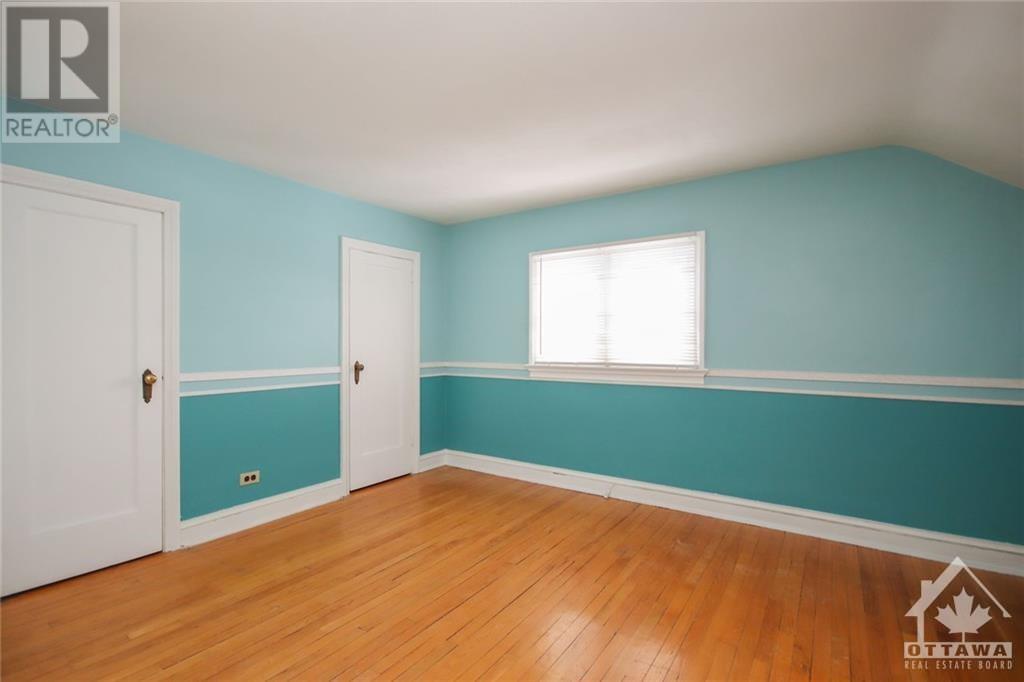1335 Kitchener Avenue Hunt Club - South Keys And Area (3803 - Ellwood), Ontario K1V 6W1
$650,000
This property is a perfect blend of family charm and smart investment potential. Featuring a spacious 4-bedroom, 2-bathroom home, is move-in ready, making it ideal for a growing family or as a rental property. The home welcomes you with a double-door entrance, formal dining and living areas, a cozy wood-burning fireplace, and a large kitchen equipped with a gas stove and quality stainless steel appliances. Located in a friendly neighbourhood just steps from the LRT, it’s close to parks, schools, trails, shopping, and restaurant, everything a family needs. With a large lot offering over 140 feet of depth, there’s room to expand, including the potential for a secondary suite in the basement or even a garage with rental income opportunities. Whether you’re looking for a warm family home or a property with great future potential, this is a rare find in a growing community. This property offers an unbeatable investment opportunity!, Flooring: Hardwood, Flooring: Ceramic (id:48755)
Property Details
| MLS® Number | X9520842 |
| Property Type | Single Family |
| Neigbourhood | Elmwood |
| Community Name | 3803 - Ellwood |
| Amenities Near By | Park |
| Community Features | School Bus |
| Features | Wooded Area |
| Parking Space Total | 4 |
Building
| Bathroom Total | 2 |
| Bedrooms Above Ground | 4 |
| Bedrooms Total | 4 |
| Amenities | Fireplace(s) |
| Appliances | Dishwasher, Dryer, Refrigerator, Washer |
| Basement Development | Unfinished |
| Basement Type | Full (unfinished) |
| Construction Style Attachment | Detached |
| Cooling Type | Central Air Conditioning |
| Exterior Finish | Brick, Stone |
| Fireplace Present | Yes |
| Fireplace Total | 1 |
| Foundation Type | Block, Concrete |
| Heating Fuel | Natural Gas |
| Heating Type | Forced Air |
| Stories Total | 2 |
| Type | House |
| Utility Water | Municipal Water |
Land
| Acreage | No |
| Land Amenities | Park |
| Sewer | Sanitary Sewer |
| Size Depth | 141 Ft ,6 In |
| Size Frontage | 40 Ft ,1 In |
| Size Irregular | 40.1 X 141.53 Ft ; 0 |
| Size Total Text | 40.1 X 141.53 Ft ; 0 |
| Zoning Description | Res |
Rooms
| Level | Type | Length | Width | Dimensions |
|---|---|---|---|---|
| Second Level | Bedroom | 2.36 m | 3.2 m | 2.36 m x 3.2 m |
| Second Level | Bedroom | 2.33 m | 3.22 m | 2.33 m x 3.22 m |
| Second Level | Primary Bedroom | 3.2 m | 3.98 m | 3.2 m x 3.98 m |
| Basement | Recreational, Games Room | 8.94 m | 9.57 m | 8.94 m x 9.57 m |
| Main Level | Foyer | 1.01 m | 1.72 m | 1.01 m x 1.72 m |
| Main Level | Living Room | 2.03 m | 3.04 m | 2.03 m x 3.04 m |
| Main Level | Dining Room | 3.2 m | 3.09 m | 3.2 m x 3.09 m |
| Main Level | Living Room | 3.17 m | 4.06 m | 3.17 m x 4.06 m |
| Main Level | Kitchen | 3.17 m | 4.95 m | 3.17 m x 4.95 m |
Utilities
| Natural Gas Available | Available |
Interested?
Contact us for more information
John Sanders
Salesperson
johnsandersrealtor.com/

1749 Woodward Drive
Ottawa, Ontario K2C 0P9
(613) 728-2664
(613) 728-0548































