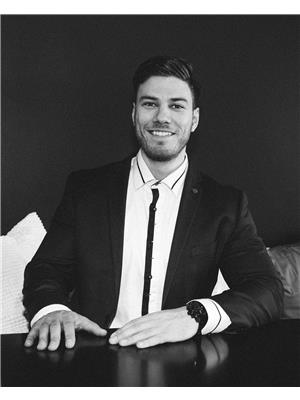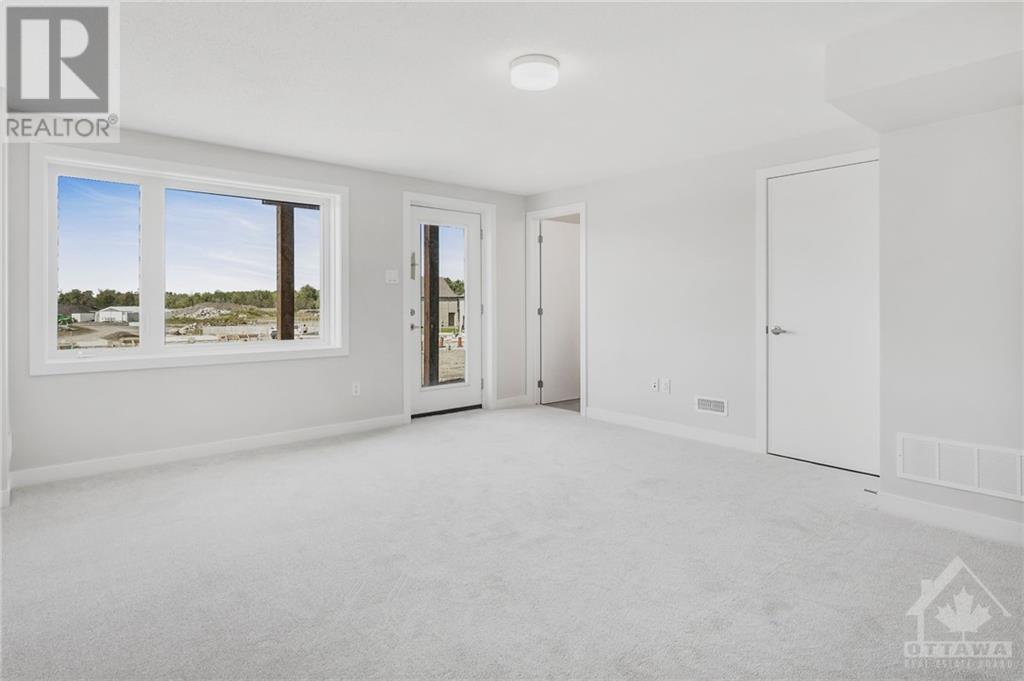136 Beebalm Crescent Ottawa, Ontario K2J 0V1
$699,900
Welcome to your dream home! This beautiful brand-new end unit townhome by Caivan is nestled on a generous pie-shaped lot in the charming Barrhaven community. Step inside to find a spacious walk-out basement, perfect for family gatherings or cozy nights in. With 3 inviting bedrooms and 3.5 bathrooms, this home offers plenty of room for everyone to relax and unwind. The open-concept living area is bathed in natural light and ideal for making memories, while the modern kitchen, with its high-end finishes and ample storage, is a chef’s delight. Caivan’s commitment to quality shines through every detail. Enjoy the extra outdoor space the unique lot shape provides, and relish the convenience of being close to parks, schools, and amenities. This home truly blends comfort, style, and practicality. Don’t miss your chance to call it yours! (id:48755)
Open House
This property has open houses!
2:00 pm
Ends at:4:00 pm
Property Details
| MLS® Number | 1411751 |
| Property Type | Single Family |
| Neigbourhood | Half Moon Bay |
| Parking Space Total | 3 |
Building
| Bathroom Total | 4 |
| Bedrooms Above Ground | 3 |
| Bedrooms Total | 3 |
| Basement Development | Finished |
| Basement Type | Full (finished) |
| Constructed Date | 2024 |
| Cooling Type | Central Air Conditioning |
| Exterior Finish | Brick, Vinyl |
| Flooring Type | Wall-to-wall Carpet, Hardwood |
| Foundation Type | Poured Concrete |
| Half Bath Total | 1 |
| Heating Fuel | Natural Gas |
| Heating Type | Forced Air |
| Stories Total | 2 |
| Type | Row / Townhouse |
| Utility Water | Municipal Water |
Parking
| Attached Garage |
Land
| Acreage | No |
| Sewer | Municipal Sewage System |
| Size Depth | 99 Ft |
| Size Frontage | 14 Ft |
| Size Irregular | 14 Ft X 99 Ft (irregular Lot) |
| Size Total Text | 14 Ft X 99 Ft (irregular Lot) |
| Zoning Description | Residential |
Rooms
| Level | Type | Length | Width | Dimensions |
|---|---|---|---|---|
| Second Level | Primary Bedroom | 14'4" x 10'1" | ||
| Second Level | Bedroom | 9'11" x 11'4" | ||
| Second Level | Bedroom | 9'8" x 12'0" | ||
| Basement | Family Room | 18'5" x 14'7" | ||
| Main Level | Kitchen | 12'6" x 9'7" | ||
| Main Level | Living Room | 14'11" x 12'8" | ||
| Main Level | Dining Room | 14'1" x 6'4" |
https://www.realtor.ca/real-estate/27408744/136-beebalm-crescent-ottawa-half-moon-bay
Interested?
Contact us for more information

Luka Maric
Salesperson
485 Industrial Ave
Ottawa, Ontario K1G 0Z1
(866) 530-7737
(647) 849-3180
exprealty.ca/

Greg Campbell
Salesperson
https://www.facebook.com/iamgregorycampbell/
https://www.linkedin.com/in/iamgregorycampbell/
485 Industrial Ave
Ottawa, Ontario K1G 0Z1
(866) 530-7737
(647) 849-3180
exprealty.ca/
































