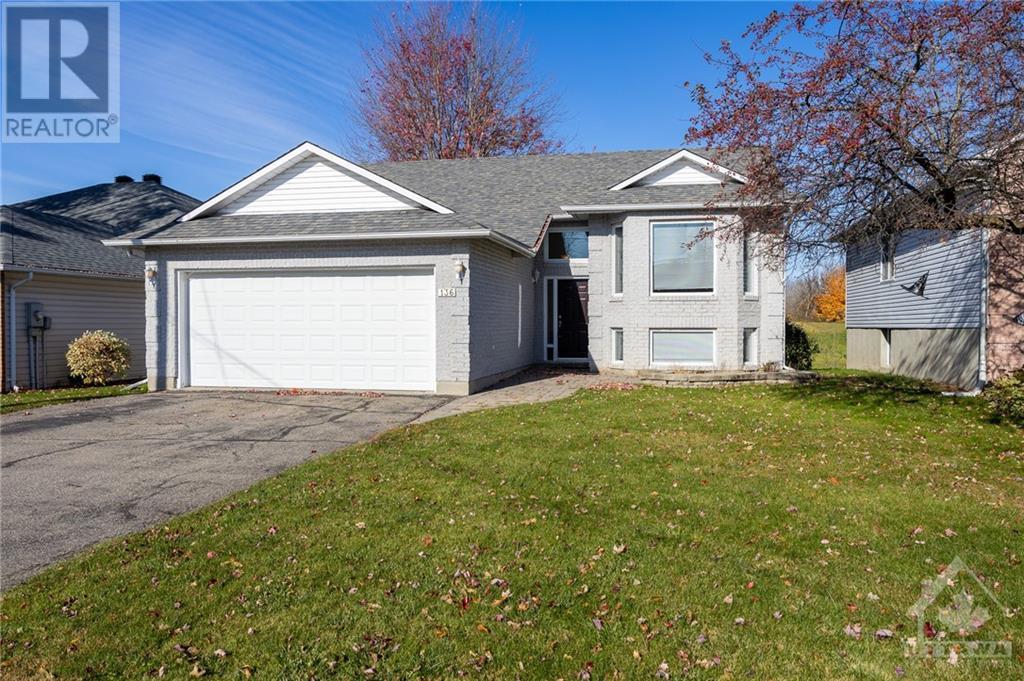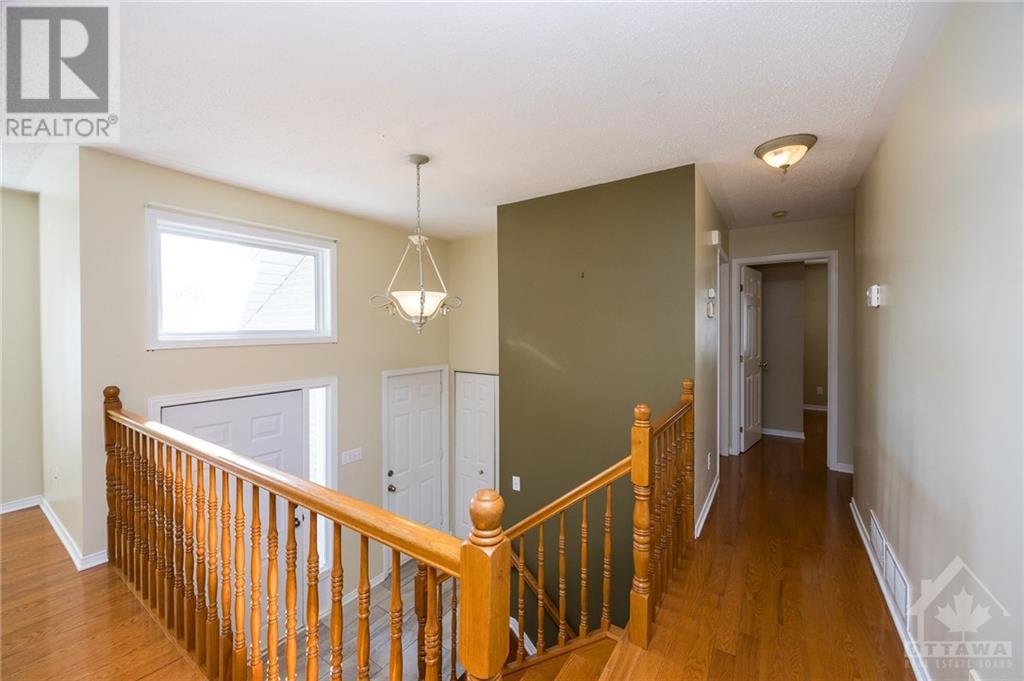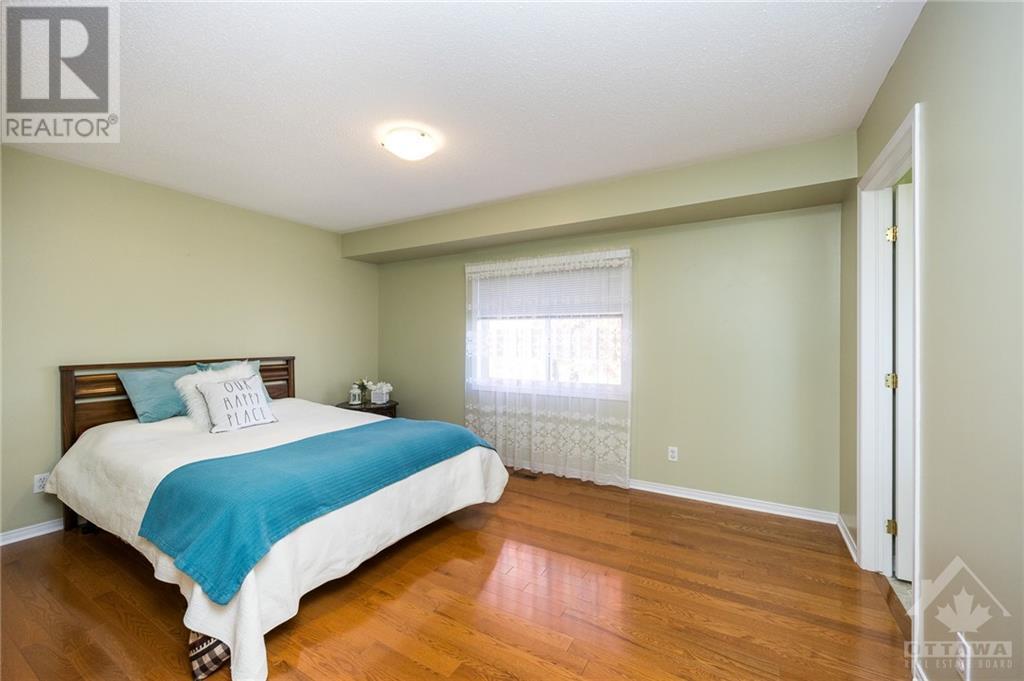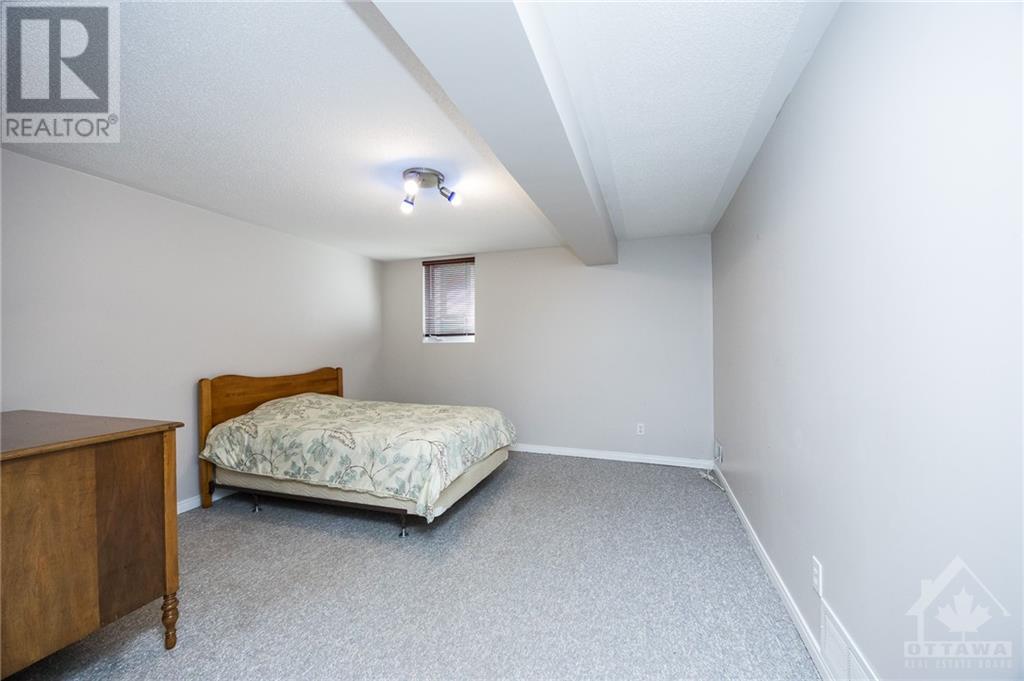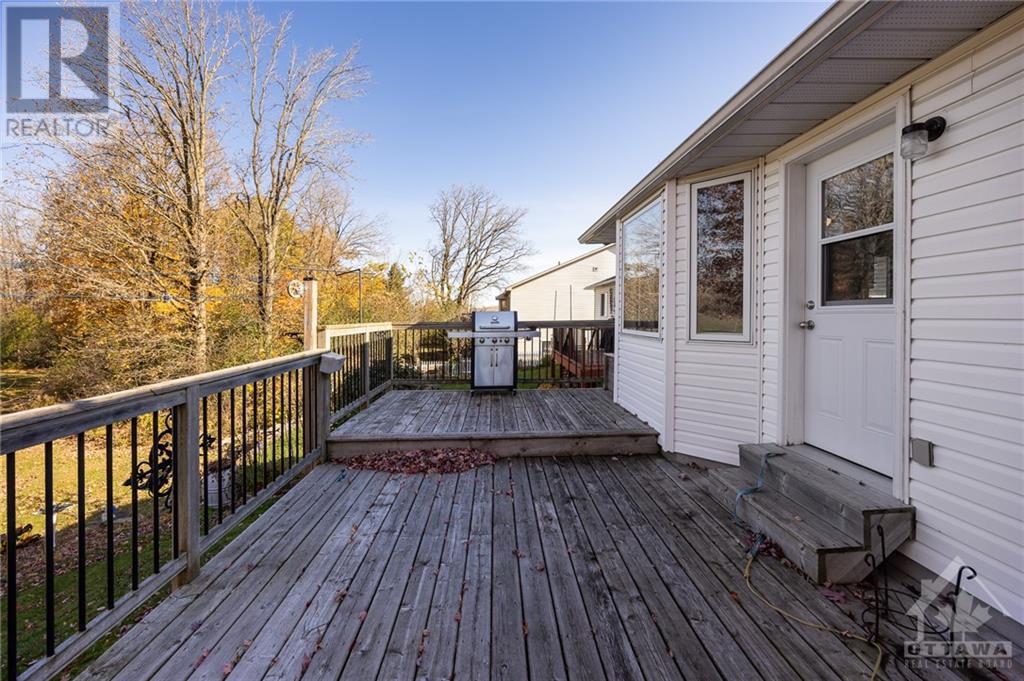136 Patterson Crescent Carleton Place (909 - Carleton Place), Ontario K7C 4P3
$675,000
Flooring: Tile, Flooring: Hardwood, Welcome to your ideal family home, a perfect mix of comfort and convenience. It has 3+1 bedrooms and 3 full bathrooms, all in a friendly neighborhood. You can easily walk to local schools, making it great for families, and the beautiful Mississippi River is nearby for peaceful walks and weekend fun. If you love sports, the arena, curling club, and tennis courts are walking distance as well as shopping and downtown. With a tobogganing hill off the backyard you can enjoy watching the kids play from your renovated kitchen with a bright bay window. Gleaming hardwood floors throughout the main areas, a pretty living room with a perfect window for the Christmas Tree and a master bedroom with a walk-in closet and 4 piece ensuite. The fully finished lower level offers a family room, home office/extra bedroom full bathroom and a ton of storage. 48 hour irrevocable on all offers please., Flooring: Mixed (id:48755)
Property Details
| MLS® Number | X9768629 |
| Property Type | Single Family |
| Neigbourhood | Carleton Place |
| Community Name | 909 - Carleton Place |
| Amenities Near By | Park |
| Parking Space Total | 6 |
Building
| Bathroom Total | 3 |
| Bedrooms Above Ground | 3 |
| Bedrooms Below Ground | 1 |
| Bedrooms Total | 4 |
| Appliances | Water Heater, Dishwasher, Dryer, Hood Fan, Microwave, Refrigerator, Stove, Washer |
| Basement Development | Finished |
| Basement Type | Full (finished) |
| Construction Style Attachment | Detached |
| Cooling Type | Central Air Conditioning |
| Exterior Finish | Brick |
| Foundation Type | Concrete |
| Heating Fuel | Natural Gas |
| Heating Type | Forced Air |
| Type | House |
| Utility Water | Municipal Water |
Parking
| Inside Entry |
Land
| Acreage | No |
| Land Amenities | Park |
| Sewer | Sanitary Sewer |
| Size Depth | 101 Ft ,8 In |
| Size Frontage | 49 Ft |
| Size Irregular | 49 X 101.7 Ft ; 0 |
| Size Total Text | 49 X 101.7 Ft ; 0 |
| Zoning Description | Residential |
Rooms
| Level | Type | Length | Width | Dimensions |
|---|---|---|---|---|
| Lower Level | Family Room | 4.72 m | 11.6 m | 4.72 m x 11.6 m |
| Lower Level | Bedroom | 5.18 m | 3.73 m | 5.18 m x 3.73 m |
| Lower Level | Bathroom | 1.49 m | 2.81 m | 1.49 m x 2.81 m |
| Lower Level | Utility Room | 5.15 m | 5.61 m | 5.15 m x 5.61 m |
| Main Level | Living Room | 3.7 m | 5.89 m | 3.7 m x 5.89 m |
| Main Level | Kitchen | 5.02 m | 3.2 m | 5.02 m x 3.2 m |
| Main Level | Dining Room | 4.31 m | 2.81 m | 4.31 m x 2.81 m |
| Main Level | Bathroom | 1.77 m | 2.36 m | 1.77 m x 2.36 m |
| Main Level | Primary Bedroom | 4.31 m | 4.19 m | 4.31 m x 4.19 m |
| Main Level | Bedroom | 4.67 m | 2.79 m | 4.67 m x 2.79 m |
| Main Level | Bedroom | 3.27 m | 3.4 m | 3.27 m x 3.4 m |
| Main Level | Foyer | Measurements not available | ||
| Main Level | Other | Measurements not available |
Utilities
| DSL* | Available |
Interested?
Contact us for more information
Brandi Mcdonald
Salesperson
www.listwithbrandi.com/
136 Bridge St
Carleton Place, Ontario K7C 2V5
(613) 755-2278
(613) 755-2279
www.innovationrealty.ca/

