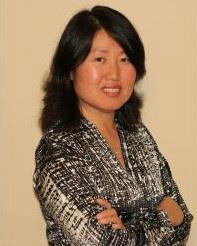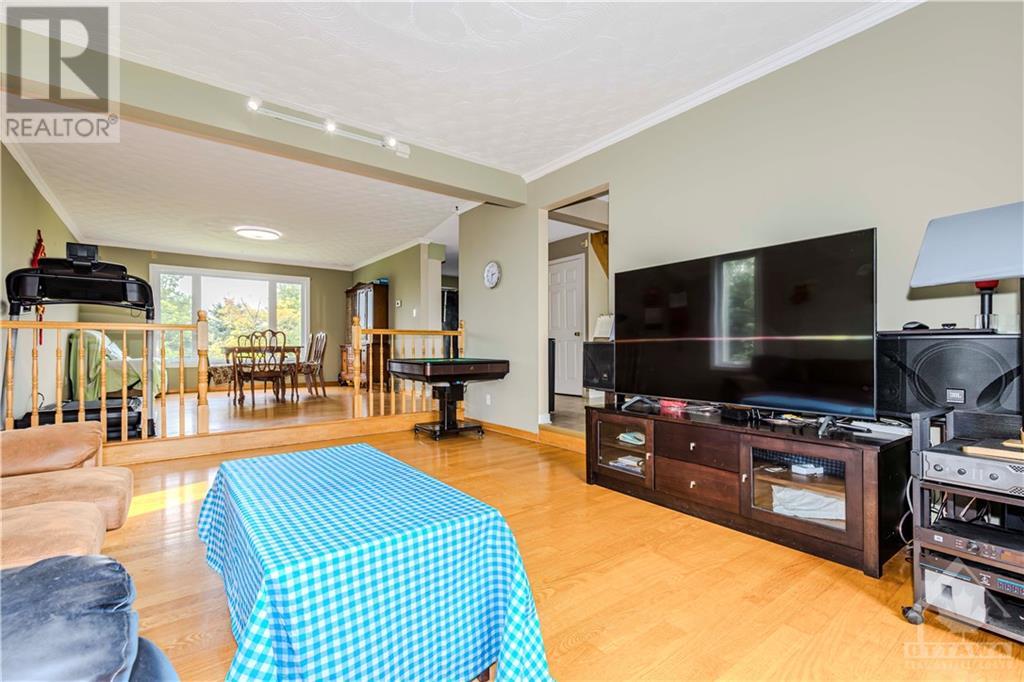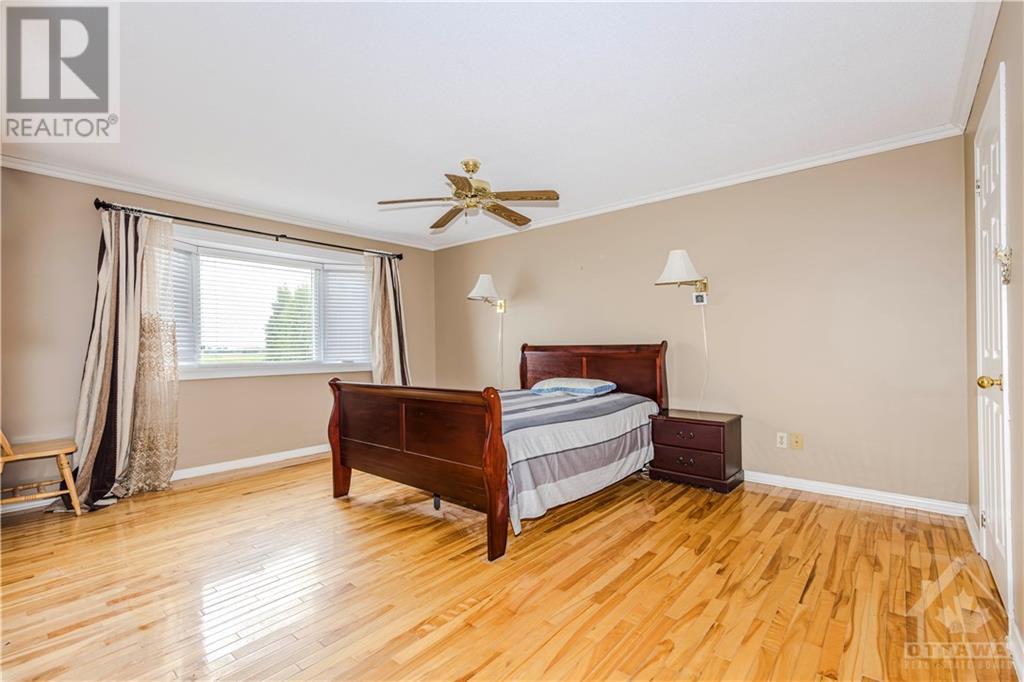1361 Rte 500 Route Russell, Ontario K0A 1W0
$649,000
Sitting on an almost one acre lot, this lovely 2 story detached home offers you peace and tranquility of country life while it is only a few minutes drive to amenities like schools, stores, recreation facilities. Bright welcoming foyer leads you to spacious and airy open concept living and dining with gleaming hardwood floor on main floor, lrg bay window in LR brings in tons of sun lights. The kitchen features 2 tone cabinetries, plenty of counter and storage space, and center island, with adjacent breakfast area. Elegant hardwood staircase leads to the upper level, you will find large primary bdrm, the other 2 spacious bdrms (all covered with hardwood floor), and 5pc ensuite with double vanities. Family Room with fireplace, the Rec Rm (which can be used as the 4th bdrm) and a full bath at finished lower level provide your family with additional living space. (id:48755)
Property Details
| MLS® Number | 1406544 |
| Property Type | Single Family |
| Neigbourhood | Embrun |
| Features | Automatic Garage Door Opener |
| Parking Space Total | 6 |
Building
| Bathroom Total | 3 |
| Bedrooms Above Ground | 3 |
| Bedrooms Total | 3 |
| Appliances | Refrigerator, Oven - Built-in, Cooktop, Dishwasher, Dryer, Freezer, Washer |
| Basement Development | Finished |
| Basement Type | Full (finished) |
| Constructed Date | 1986 |
| Construction Style Attachment | Detached |
| Cooling Type | Central Air Conditioning |
| Exterior Finish | Brick, Siding |
| Flooring Type | Hardwood, Laminate, Ceramic |
| Foundation Type | Poured Concrete |
| Half Bath Total | 1 |
| Heating Fuel | Natural Gas |
| Heating Type | Forced Air |
| Stories Total | 2 |
| Type | House |
| Utility Water | Drilled Well |
Parking
| Attached Garage | |
| Inside Entry | |
| Surfaced |
Land
| Acreage | No |
| Sewer | Septic System |
| Size Depth | 209 Ft ,10 In |
| Size Frontage | 209 Ft ,10 In |
| Size Irregular | 209.86 Ft X 209.87 Ft |
| Size Total Text | 209.86 Ft X 209.87 Ft |
| Zoning Description | Residential |
Rooms
| Level | Type | Length | Width | Dimensions |
|---|---|---|---|---|
| Second Level | Primary Bedroom | 16'8" x 12'8" | ||
| Second Level | Bedroom | 13'5" x 11'5" | ||
| Second Level | Bedroom | 12'0" x 8'8" | ||
| Second Level | Full Bathroom | Measurements not available | ||
| Basement | Full Bathroom | Measurements not available | ||
| Basement | Recreation Room | 15'8" x 9'2" | ||
| Basement | Family Room | 18'6" x 16'4" | ||
| Main Level | Living Room | 16'10" x 12'7" | ||
| Main Level | Dining Room | 15'5" x 13'0" | ||
| Main Level | Partial Bathroom | Measurements not available | ||
| Main Level | Eating Area | 10'5" x 8'0" | ||
| Main Level | Laundry Room | Measurements not available |
https://www.realtor.ca/real-estate/27294375/1361-rte-500-route-russell-embrun
Interested?
Contact us for more information

Ting Li
Salesperson

1530stittsville Main St,bx1024
Ottawa, Ontario K2S 1B2
(613) 686-6336

Christine Cheng
Salesperson
christinechenghomes.com/

1530stittsville Main St,bx1024
Ottawa, Ontario K2S 1B2
(613) 686-6336

Yanping Mai
Broker

1530stittsville Main St,bx1024
Ottawa, Ontario K2S 1B2
(613) 686-6336






























