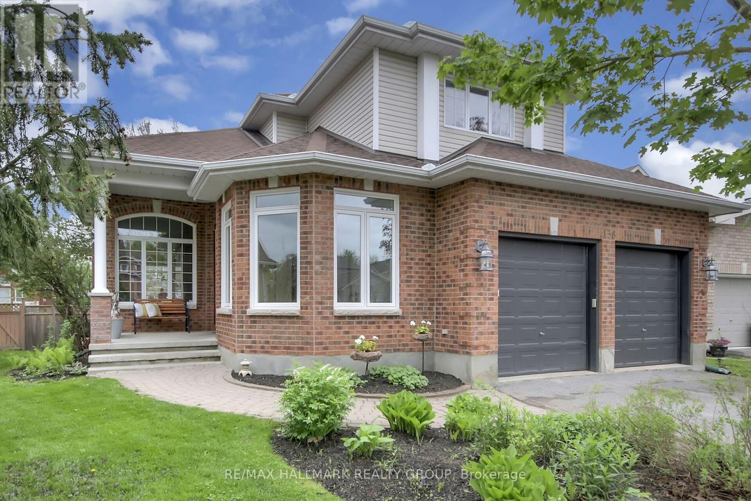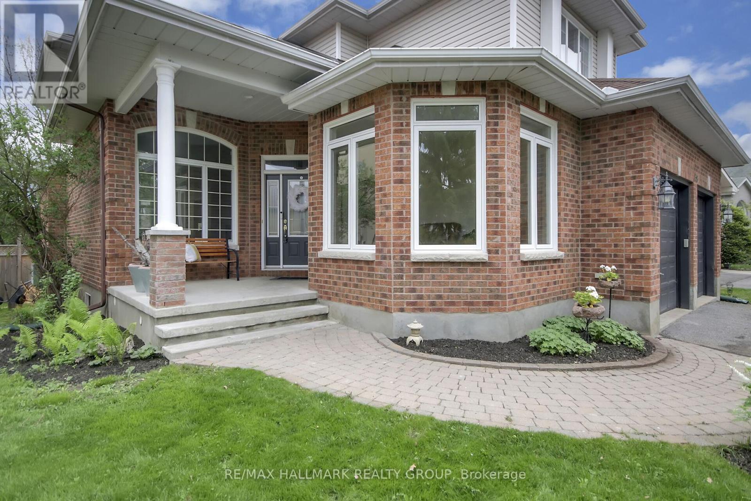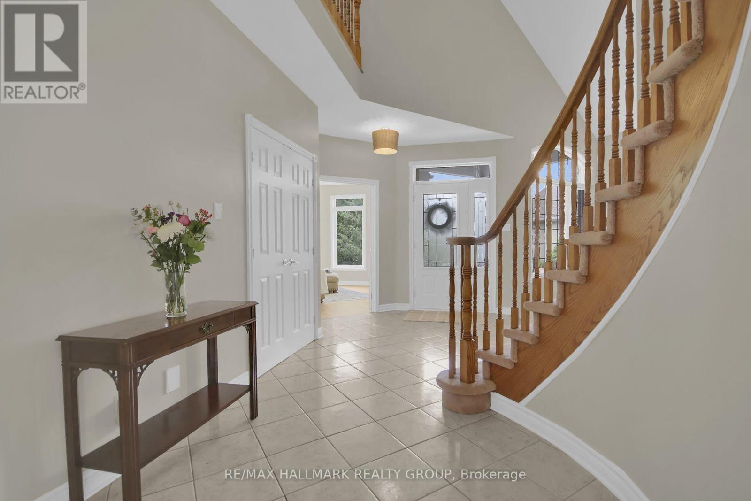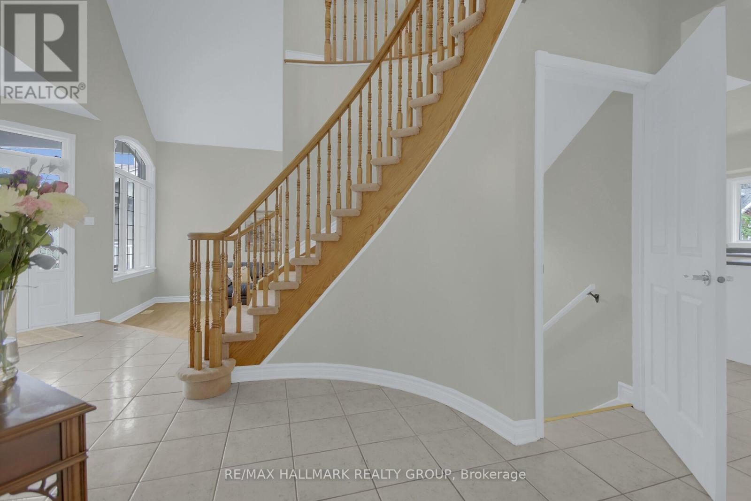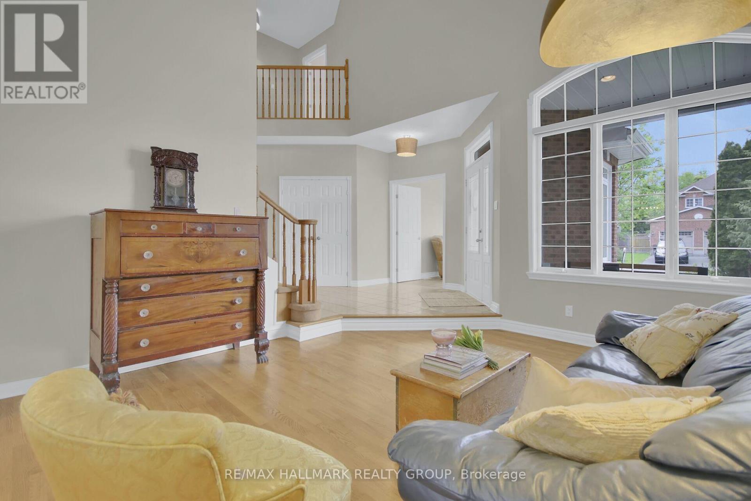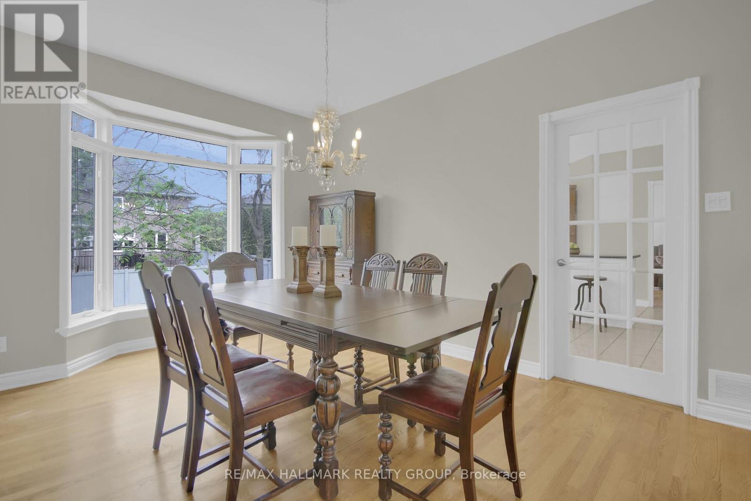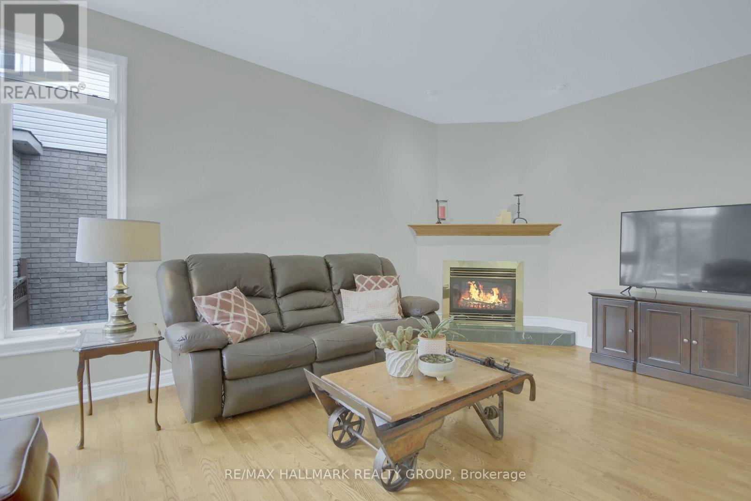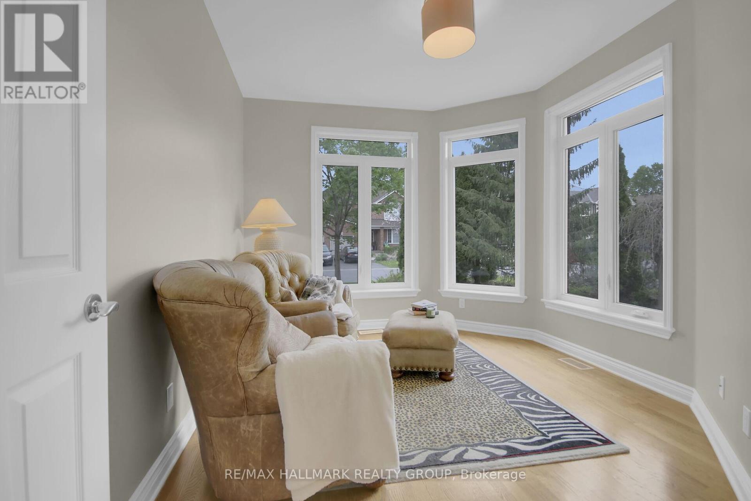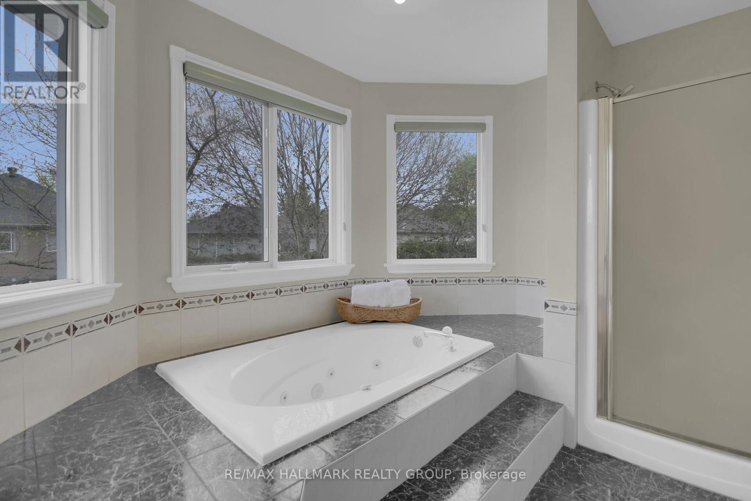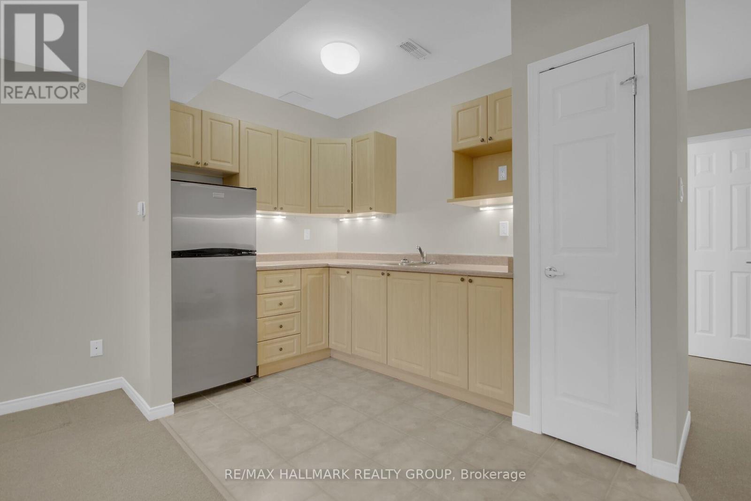138 Shaughnessy Crescent Ottawa, Ontario K2K 2N3
$1,129,900
Lovely custom built 4+1 bedroom detached home with LOWER LEVEL INLAW SUITE. Fantastic location in the heart of Kanata Lakes close to parks, schools (Earl of March, All Saints, WEJ) and a short walk to Centrum + Signature Centre. Built by Bulat Homes in 1997 offers a functional floorplan with approximately 3000 sq ft of living space. MAIN LEVEL features 9 ft ceilings, dramatic spiral staircase, quality hardwood floors + large windows providing abundance of natural light, sunken Living Room with Palladian Style windows + VAULTED CEILINGS, entertainment sized Dining Room, Den/Study perfect for home based office, gourmet kitchen with island + breakfast area, spacious family room accented by gas fireplace, ceramic entrance leads to laundry/mudroom area + powder room. The UPSTAIRS LEVEL features primary bedroom with luxury ensuite including double sink, whirlpool bath + stand up shower, good sized secondary bedrooms (one with a balcony) + 4 pc main bathroom. The LOWER LEVEL features INLAW SUITE with kitchen, living area with gas fireplace, 4 pc bathroom with heated floors + 5th bedroom. Lots of LOWER LEVEL storage space + cold storage. The private fenced backyard features 2 tiered deck, front yard enhanced by interlock walkway. Great location and amount of living space represents excellent value! (id:48755)
Property Details
| MLS® Number | X12153889 |
| Property Type | Single Family |
| Community Name | 9007 - Kanata - Kanata Lakes/Heritage Hills |
| Features | In-law Suite |
| Parking Space Total | 6 |
| Structure | Deck |
Building
| Bathroom Total | 4 |
| Bedrooms Above Ground | 4 |
| Bedrooms Below Ground | 2 |
| Bedrooms Total | 6 |
| Amenities | Fireplace(s) |
| Appliances | Blinds, Dishwasher, Dryer, Garage Door Opener, Microwave, Stove, Washer, Two Refrigerators |
| Basement Development | Finished |
| Basement Type | N/a (finished) |
| Construction Style Attachment | Detached |
| Cooling Type | Central Air Conditioning |
| Exterior Finish | Brick, Vinyl Siding |
| Fireplace Present | Yes |
| Fireplace Total | 2 |
| Foundation Type | Poured Concrete |
| Half Bath Total | 1 |
| Heating Fuel | Natural Gas |
| Heating Type | Forced Air |
| Stories Total | 2 |
| Size Interior | 2500 - 3000 Sqft |
| Type | House |
| Utility Water | Municipal Water |
Parking
| Attached Garage | |
| Garage |
Land
| Acreage | No |
| Fence Type | Fenced Yard |
| Landscape Features | Landscaped |
| Sewer | Sanitary Sewer |
| Size Depth | 121 Ft ,1 In |
| Size Frontage | 47 Ft ,10 In |
| Size Irregular | 47.9 X 121.1 Ft |
| Size Total Text | 47.9 X 121.1 Ft |
| Zoning Description | R1nn |
Rooms
| Level | Type | Length | Width | Dimensions |
|---|---|---|---|---|
| Second Level | Bedroom 4 | 3.657 m | 3 m | 3.657 m x 3 m |
| Second Level | Primary Bedroom | 5.181 m | 3 m | 5.181 m x 3 m |
| Second Level | Bedroom 2 | 4.572 m | 4 m | 4.572 m x 4 m |
| Second Level | Bedroom 3 | 3.23 m | 3 m | 3.23 m x 3 m |
| Lower Level | Recreational, Games Room | 6.096 m | 3 m | 6.096 m x 3 m |
| Lower Level | Kitchen | 3.048 m | 2 m | 3.048 m x 2 m |
| Lower Level | Sitting Room | 4.267 m | 3.048 m | 4.267 m x 3.048 m |
| Lower Level | Bedroom 5 | 6.096 m | 3 m | 6.096 m x 3 m |
| Main Level | Living Room | 4.572 m | 3.657 m | 4.572 m x 3.657 m |
| Main Level | Dining Room | 4.267 m | 3.799 m | 4.267 m x 3.799 m |
| Main Level | Kitchen | 4.572 m | 3.962 m | 4.572 m x 3.962 m |
| Main Level | Family Room | 5.638 m | 3.657 m | 5.638 m x 3.657 m |
| Main Level | Office | 3.962 m | 3.048 m | 3.962 m x 3.048 m |
| Main Level | Eating Area | 3.352 m | 3.048 m | 3.352 m x 3.048 m |
| Main Level | Laundry Room | 2.438 m | 2 m | 2.438 m x 2 m |
Interested?
Contact us for more information

Christopher Hollands
Broker
www.chrishollands.com/

2255 Carling Avenue, Suite 101
Ottawa, Ontario K2B 7Z5
(613) 596-5353
(613) 596-4495
www.hallmarkottawa.com/

Monica Hollands
Salesperson
www.monicahollands.com/
www.facebook.com/monica-hollands-realtor
mobile.twitter.com/monicahremax
ca.linkedin.com/in/monica-hollands

2255 Carling Avenue, Suite 101
Ottawa, Ontario K2B 7Z5
(613) 596-5353
(613) 596-4495
www.hallmarkottawa.com/

