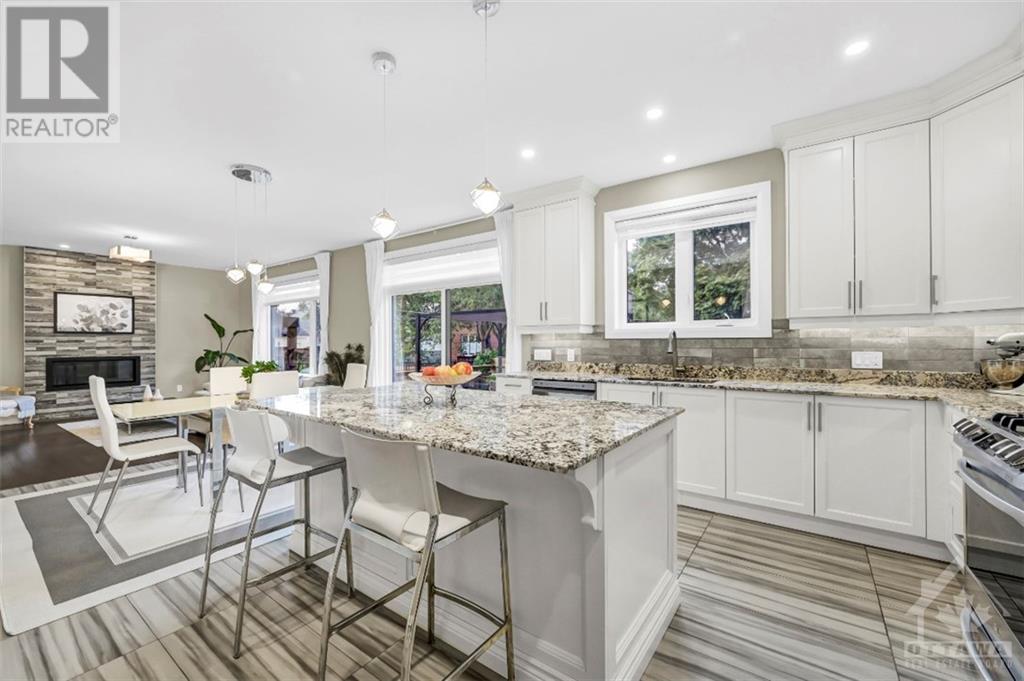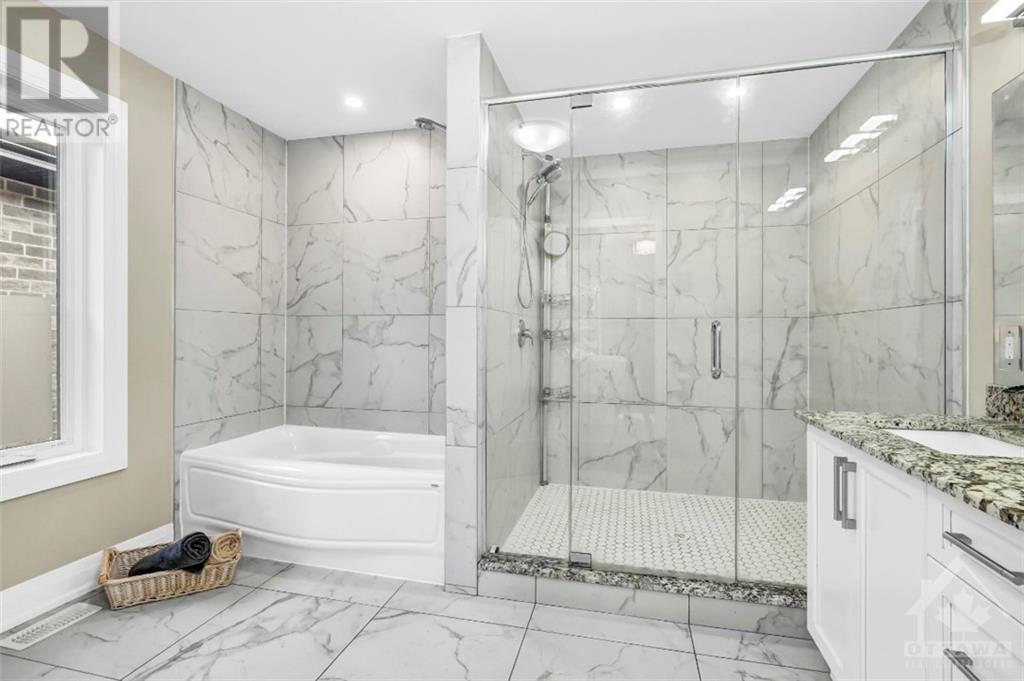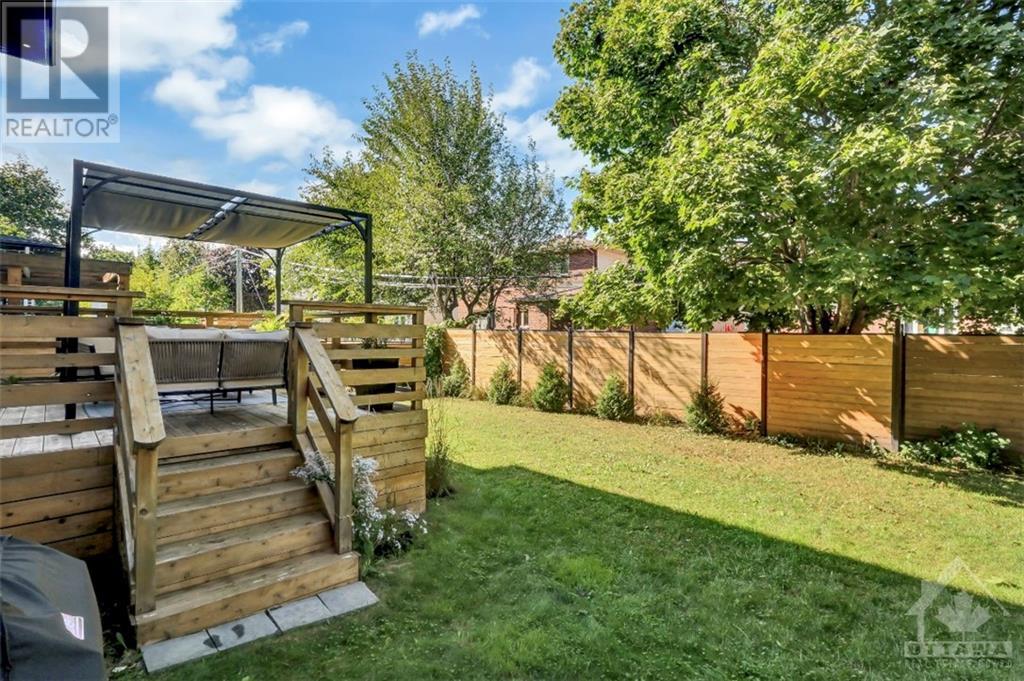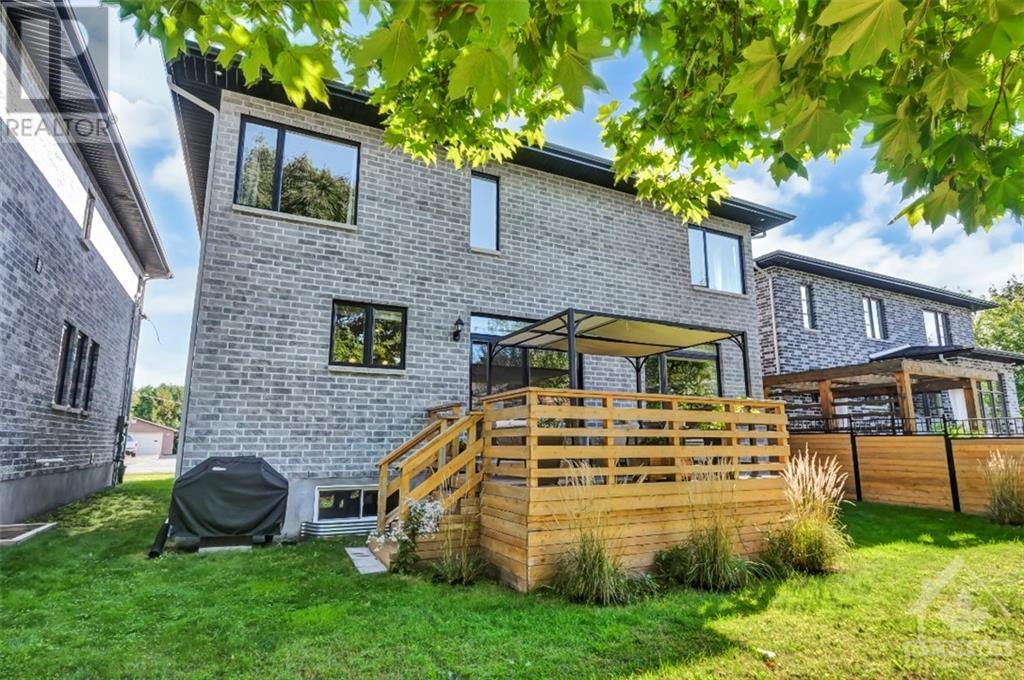1399 Mory Street Ottawa, Ontario K1T 1C8
$1,130,000
Absolutely breathtaking 4-bed, 2-storey custom home, built in 2019 with top-quality finishes throughout. The main level includes soaring 9ft ceilings, gleaming hardwood and a bright welcoming foyer. You'll love the dedicated home office, elegant formal dining room, and the sun-filled living room with a cozy gas fireplace. The chef’s kitchen is truly the heart of the home, featuring a large island, granite countertops, and a spacious eat-in area, with patio doors leading to a private backyard oasis complete with a beautiful deck and pergola—ideal for relaxing or entertaining. Upstairs, hardwood floors continue into the luxurious primary suite with a large WIC and a spa-like ensuite with a double vanity, oversized glass shower, & a relaxing soaker tub. Three additional spacious bedrooms with double closets, a full bath with double vanity, and a convenient laundry room complete the second floor. The unfinished basement offers endless potential for your dream space. 24hr irr on all offers. (id:48755)
Property Details
| MLS® Number | 1413910 |
| Property Type | Single Family |
| Neigbourhood | Emerald Woods |
| Amenities Near By | Public Transit, Recreation Nearby, Shopping |
| Parking Space Total | 4 |
| Structure | Deck |
Building
| Bathroom Total | 3 |
| Bedrooms Above Ground | 4 |
| Bedrooms Total | 4 |
| Appliances | Refrigerator, Dishwasher, Dryer, Microwave Range Hood Combo, Stove, Washer |
| Basement Development | Unfinished |
| Basement Type | Full (unfinished) |
| Constructed Date | 2019 |
| Construction Style Attachment | Detached |
| Cooling Type | Central Air Conditioning |
| Exterior Finish | Stone, Brick |
| Fireplace Present | Yes |
| Fireplace Total | 1 |
| Flooring Type | Hardwood, Tile |
| Foundation Type | Poured Concrete |
| Half Bath Total | 1 |
| Heating Fuel | Natural Gas |
| Heating Type | Forced Air |
| Stories Total | 2 |
| Type | House |
| Utility Water | Municipal Water |
Parking
| Attached Garage |
Land
| Acreage | No |
| Fence Type | Fenced Yard |
| Land Amenities | Public Transit, Recreation Nearby, Shopping |
| Sewer | Municipal Sewage System |
| Size Depth | 103 Ft ,6 In |
| Size Frontage | 48 Ft ,4 In |
| Size Irregular | 48.33 Ft X 103.51 Ft |
| Size Total Text | 48.33 Ft X 103.51 Ft |
| Zoning Description | Residential |
Rooms
| Level | Type | Length | Width | Dimensions |
|---|---|---|---|---|
| Second Level | 5pc Bathroom | 13'11" x 6'8" | ||
| Second Level | 6pc Ensuite Bath | 11'2" x 11'7" | ||
| Second Level | Bedroom | 11'2" x 14'11" | ||
| Second Level | Bedroom | 13'11" x 12'11" | ||
| Second Level | Bedroom | 13'11" x 13'4" | ||
| Second Level | Laundry Room | 10'7" x 6'8" | ||
| Second Level | Primary Bedroom | 16'1" x 14'5" | ||
| Second Level | Other | 5'8" x 8'6" | ||
| Main Level | 2pc Bathroom | 9'8" x 4'1" | ||
| Main Level | Eating Area | 9'8" x 14'5" | ||
| Main Level | Dining Room | 11'0" x 14'9" | ||
| Main Level | Kitchen | 12'2" x 14'6" | ||
| Main Level | Living Room | 14'6" x 14'5" | ||
| Main Level | Office | 9'6" x 11'3" |
https://www.realtor.ca/real-estate/27474873/1399-mory-street-ottawa-emerald-woods
Interested?
Contact us for more information

Paul Rushforth
Broker of Record
www.paulrushforth.com/
3002 St. Joseph Blvd.
Ottawa, Ontario K1E 1E2
(613) 590-9393
(613) 590-1313
James Daly
Salesperson
www.paulrushforth.com/
100 Didsbury Road Suite 2
Ottawa, Ontario K2T 0C2
(613) 271-2800
(613) 271-2801
































