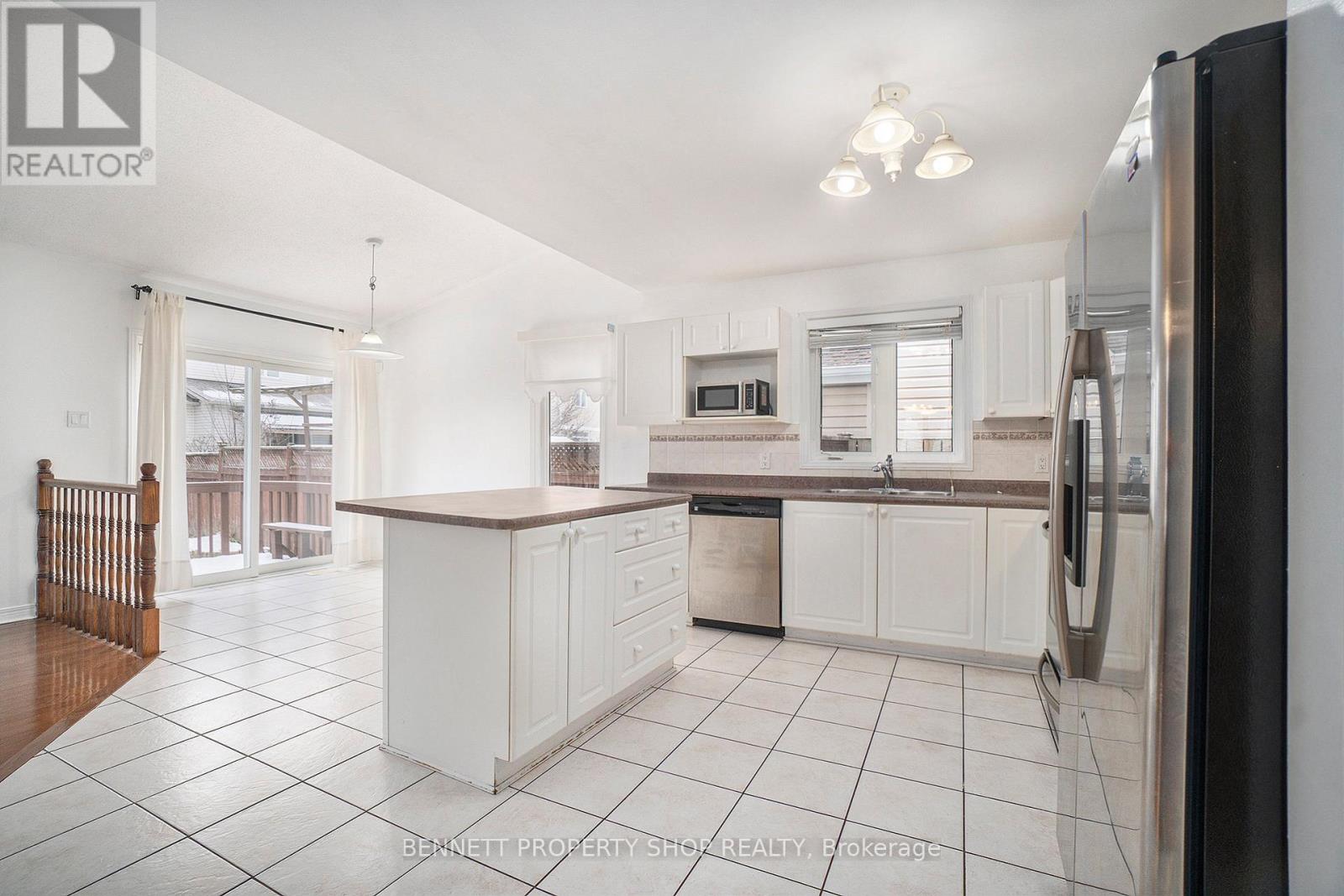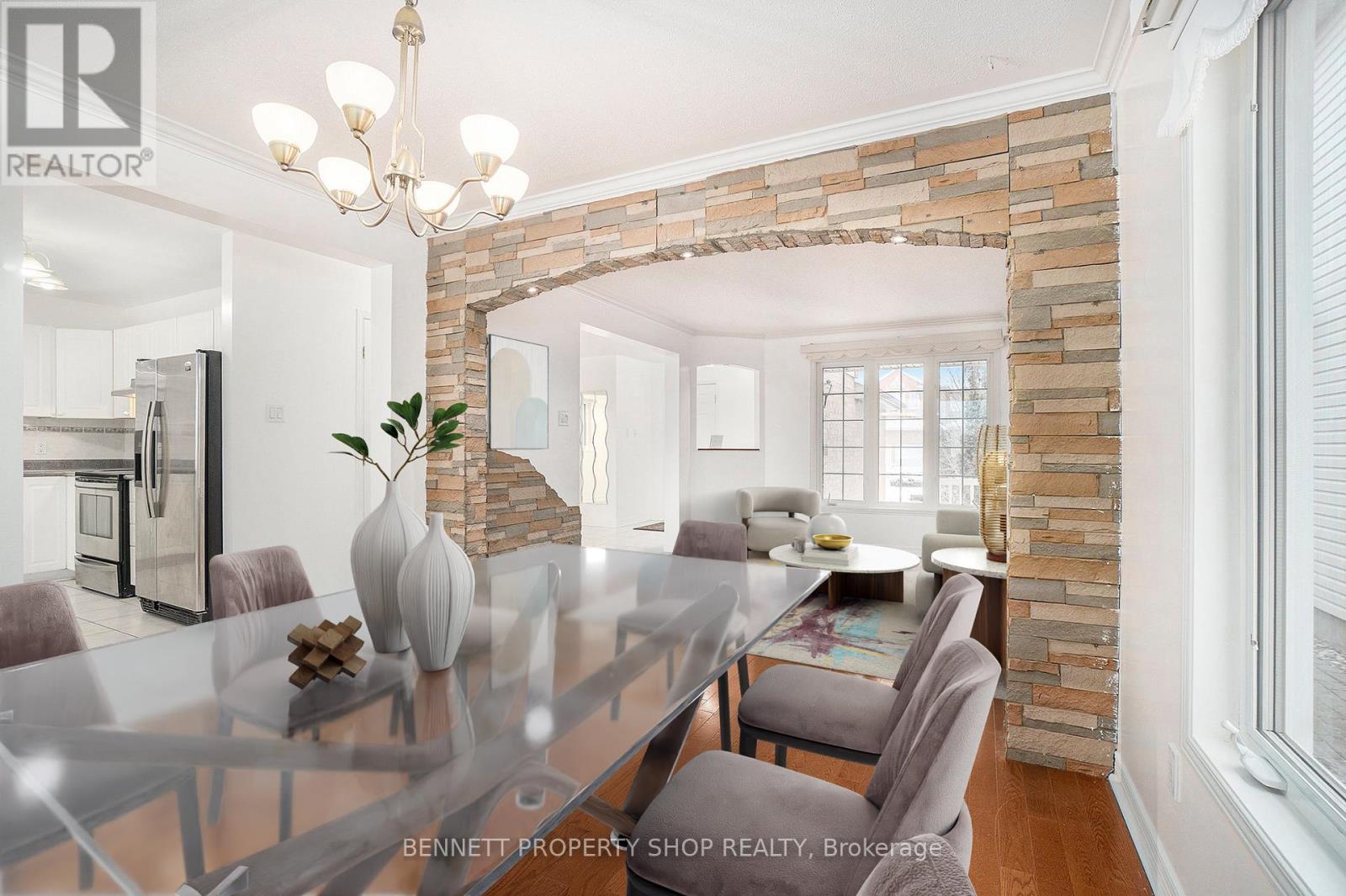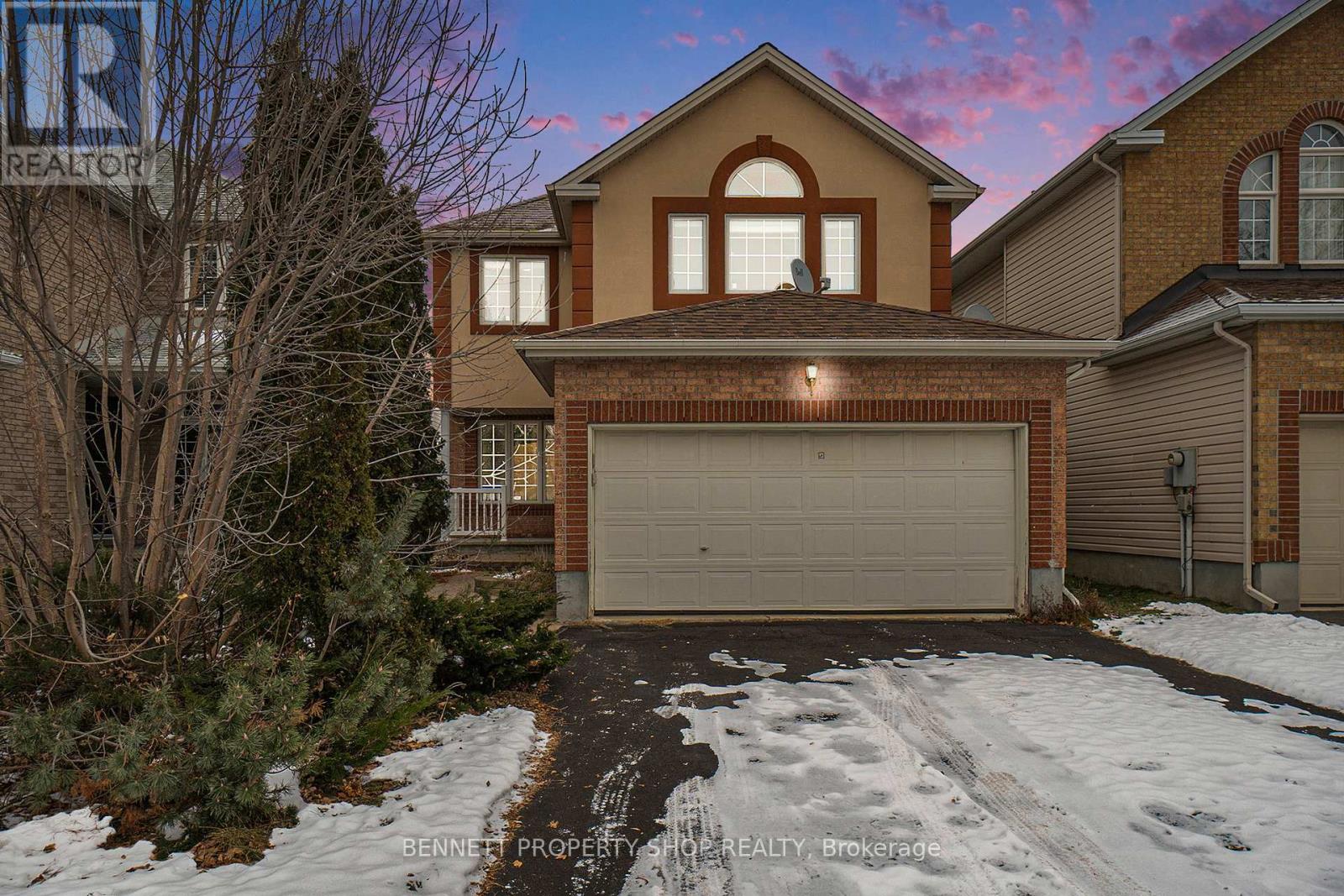14 Craighall Circle Ottawa, Ontario K1T 4B4
$814,900
Searching for a house that fits your growing family's needs? 14 Craighall Circle ticks the boxes on family wish list. Move-in ready, 4-bedrooms (on 2nd level), 4 bathrooms, main-floor family room has gas fireplace plus another large L-shaped recreation room on lower level. Share meals & family laughter in the open-plan kitchen, eating area & family room. Host events, entertain guests in the separate living & dining room. Then retreat to your own space to relax - impressive main bedroom has cathedral ceilings, walk-in closet & 4-piece ensuite. No family crowding at the roomy front entrance, tiled floor, ample closet space with powder room and office to the side. Yard is landscaped with interlock patio & fully fenced backyard. Double garage. Location has everything an active family needs - schools, parks, shopping, public transportation. Move in and make some family memories! 24 hours irrevocable on all offers. (id:48755)
Open House
This property has open houses!
2:00 pm
Ends at:4:00 pm
Property Details
| MLS® Number | X11912790 |
| Property Type | Single Family |
| Community Name | 3806 - Hunt Club Park/Greenboro |
| Amenities Near By | Park, Public Transit |
| Parking Space Total | 4 |
| Structure | Deck |
Building
| Bathroom Total | 4 |
| Bedrooms Above Ground | 4 |
| Bedrooms Total | 4 |
| Amenities | Fireplace(s) |
| Appliances | Water Heater, Dishwasher, Dryer, Microwave, Refrigerator, Stove, Washer |
| Basement Development | Finished |
| Basement Type | Full (finished) |
| Construction Style Attachment | Detached |
| Cooling Type | Central Air Conditioning |
| Exterior Finish | Stucco, Brick |
| Fireplace Present | Yes |
| Fireplace Total | 1 |
| Flooring Type | Hardwood, Tile |
| Foundation Type | Concrete |
| Half Bath Total | 1 |
| Heating Fuel | Natural Gas |
| Heating Type | Forced Air |
| Stories Total | 2 |
| Type | House |
| Utility Water | Municipal Water |
Parking
| Attached Garage |
Land
| Acreage | No |
| Fence Type | Fenced Yard |
| Land Amenities | Park, Public Transit |
| Landscape Features | Landscaped |
| Sewer | Sanitary Sewer |
| Size Depth | 104 Ft ,11 In |
| Size Frontage | 35 Ft ,1 In |
| Size Irregular | 35.1 X 104.99 Ft |
| Size Total Text | 35.1 X 104.99 Ft |
Rooms
| Level | Type | Length | Width | Dimensions |
|---|---|---|---|---|
| Second Level | Primary Bedroom | 4.59 m | 4.96 m | 4.59 m x 4.96 m |
| Second Level | Bedroom | 3.19 m | 2.83 m | 3.19 m x 2.83 m |
| Second Level | Bedroom | 2.87 m | 3.26 m | 2.87 m x 3.26 m |
| Second Level | Bedroom | 3.35 m | 3.14 m | 3.35 m x 3.14 m |
| Basement | Recreational, Games Room | 9.31 m | 4.85 m | 9.31 m x 4.85 m |
| Basement | Utility Room | 5.78 m | 2.42 m | 5.78 m x 2.42 m |
| Main Level | Living Room | 4.04 m | 3.2 m | 4.04 m x 3.2 m |
| Main Level | Dining Room | 3.04 m | 3.21 m | 3.04 m x 3.21 m |
| Main Level | Family Room | 3.06 m | 4.93 m | 3.06 m x 4.93 m |
| Main Level | Kitchen | 3.32 m | 4.07 m | 3.32 m x 4.07 m |
| Main Level | Eating Area | 3.04 m | 8 m | 3.04 m x 8 m |
| Main Level | Office | 3.32 m | 1.6 m | 3.32 m x 1.6 m |
Utilities
| Sewer | Installed |
https://www.realtor.ca/real-estate/27777822/14-craighall-circle-ottawa-3806-hunt-club-parkgreenboro
Interested?
Contact us for more information

Marnie Bennett
Broker
www.bennettpros.com/
www.facebook.com/BennettPropertyShop/
1194 Carp Rd
Ottawa, Ontario K2S 1B9
(613) 233-8606
(613) 383-0388
























