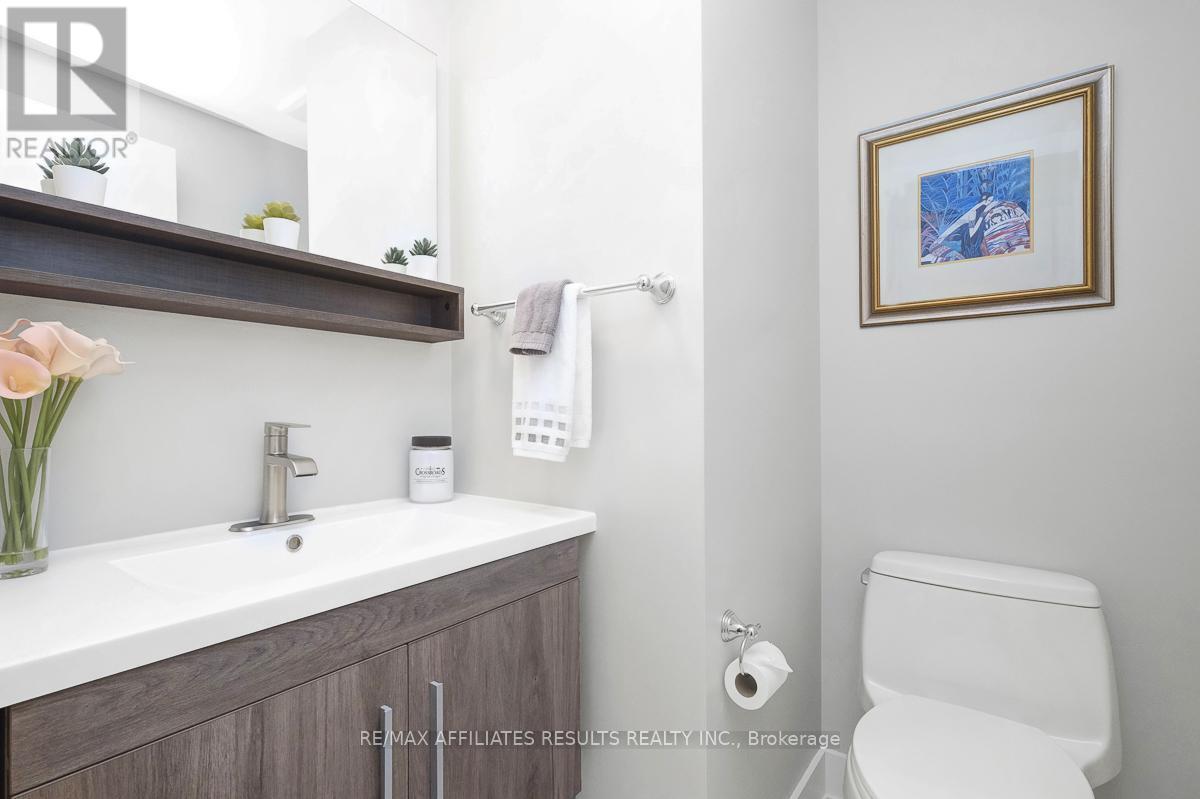14 Exeter Drive Ottawa, Ontario K2J 1Z2
$599,900
Welcome to 14 Exeter Drive a beautifully renovated freehold semi-detached home in one of Barrhaven's most family-friendly neighbourhoods! Attached only at the garage, this bright and spacious home offers the feel of a detached property with a thoughtfully updated layout designed for modern living. Step into a generous foyer with a custom coat area, leading into a sun-filled living room and formal dining room, perfect for entertaining. The brand-new kitchen features ample cabinetry and stylish finishes, while a convenient powder room completes the main level. Upstairs, you'll find a large primary bedroom with a freshly renovated 2-piece ensuite, plus two additional bedrooms, a full bathroom, and a linen closet. This is ideal for families or those needing a home office or guest space. The finished lower level offers a flexible L-shaped rec room, perfect for a family hangout, play area, or home gym, along with a spacious laundry room that includes space for a workshop or added storage. Enjoy low-maintenance living with brand new vinyl tile in key areas, fresh carpet on the stairs, fresh paint throughout, and a fully fenced backyard oasis featuring a custom deck great for summer BBQs and relaxing outdoors. Walk to nearby parks, schools, transit, and shops and just minutes from Costco, Chapman Mills Marketplace, and Cineplex Odeon. Move-in ready and packed with updates, don't miss this one! Book your showing today! (id:48755)
Property Details
| MLS® Number | X12070703 |
| Property Type | Single Family |
| Community Name | 7705 - Barrhaven - On the Green |
| Amenities Near By | Public Transit, Schools, Park |
| Community Features | Community Centre |
| Features | Sump Pump |
| Parking Space Total | 4 |
| Structure | Deck |
Building
| Bathroom Total | 3 |
| Bedrooms Above Ground | 3 |
| Bedrooms Total | 3 |
| Age | 31 To 50 Years |
| Appliances | Water Heater, Dishwasher, Dryer, Hood Fan, Microwave, Stove, Washer, Refrigerator |
| Basement Development | Partially Finished |
| Basement Type | Full (partially Finished) |
| Construction Style Attachment | Semi-detached |
| Cooling Type | Central Air Conditioning |
| Exterior Finish | Stucco, Vinyl Siding |
| Fire Protection | Smoke Detectors |
| Flooring Type | Laminate, Vinyl, Tile |
| Foundation Type | Poured Concrete |
| Half Bath Total | 2 |
| Heating Fuel | Natural Gas |
| Heating Type | Forced Air |
| Stories Total | 2 |
| Size Interior | 1100 - 1500 Sqft |
| Type | House |
| Utility Water | Municipal Water |
Parking
| Attached Garage | |
| Garage | |
| Tandem | |
| Inside Entry |
Land
| Acreage | No |
| Fence Type | Fenced Yard |
| Land Amenities | Public Transit, Schools, Park |
| Sewer | Sanitary Sewer |
| Size Depth | 100 Ft |
| Size Frontage | 35 Ft ,3 In |
| Size Irregular | 35.3 X 100 Ft |
| Size Total Text | 35.3 X 100 Ft |
Rooms
| Level | Type | Length | Width | Dimensions |
|---|---|---|---|---|
| Second Level | Bedroom | 3.73 m | 3.04 m | 3.73 m x 3.04 m |
| Second Level | Bedroom 2 | 3.47 m | 3.02 m | 3.47 m x 3.02 m |
| Second Level | Primary Bedroom | 3.52 m | 5.16 m | 3.52 m x 5.16 m |
| Second Level | Bathroom | 1.61 m | 1.47 m | 1.61 m x 1.47 m |
| Second Level | Bathroom | 1.51 m | 2.5 m | 1.51 m x 2.5 m |
| Basement | Recreational, Games Room | 6.34 m | 5.15 m | 6.34 m x 5.15 m |
| Basement | Laundry Room | 5.38 m | 4.61 m | 5.38 m x 4.61 m |
| Main Level | Living Room | 3.52 m | 4.86 m | 3.52 m x 4.86 m |
| Main Level | Foyer | 2.04 m | 3.1 m | 2.04 m x 3.1 m |
| Main Level | Bathroom | 1.52 m | 1.45 m | 1.52 m x 1.45 m |
| Main Level | Kitchen | 2.99 m | 3.14 m | 2.99 m x 3.14 m |
| Main Level | Dining Room | 3.49 m | 3.14 m | 3.49 m x 3.14 m |
Utilities
| Cable | Installed |
| Sewer | Installed |
https://www.realtor.ca/real-estate/28140162/14-exeter-drive-ottawa-7705-barrhaven-on-the-green
Interested?
Contact us for more information

Jennifer Chamberlain
Broker of Record
www.ottawa-homes.ca/

747 Silver Seven Road Unit 29
Kanata, Ontario K2V 0H2
(613) 457-5000
(613) 482-9111

Stephen Burgoin
Salesperson
www.ottawa-homes.ca/

747 Silver Seven Road Unit 29
Kanata, Ontario K2V 0H2
(613) 457-5000
(613) 482-9111







































