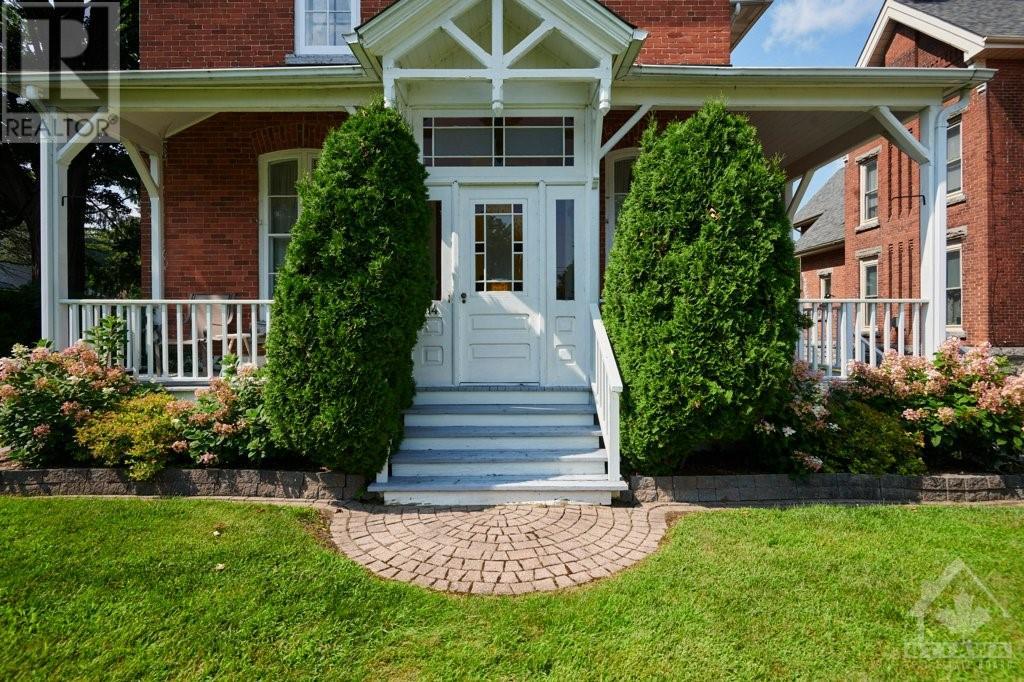14 First Street Morrisburg, Ontario K0C 1X0
$529,900
LOCATED IN A GROUP OF VICTORIAN HOMES - Built in 1900 this solid brick home has been lovingly maintained. Magnificent foyer with original curved staircase. 10.4 foot ceilings on the main floor & 9.5 foot ceilings on the second floor. Five of the doors on the second level have transom windows. Second floor features a large walk-in cedar lined closet & bookcases in the library. The sitting room & primary bedroom have floor to ceiling window projections. Kitchen - eating area have exposed brick feature walls. Main floor laundry features laundry tub & huge storage closet. The original stone foundation was upgraded by Ontario Hydro during the construction of the St. Lawrence Seaway in the 1950’s. The roof was updated & the sewer lateral replaced within the last 5 years. The St. Lawrence River, shopping, banks, restaurants, parks, swimming beach, boat launch & dock, medical & dental clinics, golf, curling, arena, library & Upper Canada Playhouse are all a short walk or bicycle ride away. (id:48755)
Property Details
| MLS® Number | 1404850 |
| Property Type | Single Family |
| Neigbourhood | Morrisburg |
| Amenities Near By | Golf Nearby, Shopping, Water Nearby |
| Parking Space Total | 5 |
| Structure | Porch |
Building
| Bathroom Total | 2 |
| Bedrooms Above Ground | 3 |
| Bedrooms Total | 3 |
| Appliances | Refrigerator, Dishwasher, Dryer, Stove, Washer, Blinds |
| Basement Development | Unfinished |
| Basement Features | Low |
| Basement Type | Unknown (unfinished) |
| Constructed Date | 1900 |
| Construction Style Attachment | Detached |
| Cooling Type | Unknown |
| Exterior Finish | Brick |
| Fixture | Drapes/window Coverings |
| Flooring Type | Carpet Over Hardwood, Hardwood |
| Foundation Type | Stone |
| Half Bath Total | 1 |
| Heating Fuel | Natural Gas |
| Heating Type | Forced Air |
| Stories Total | 2 |
| Type | House |
| Utility Water | Municipal Water |
Parking
| Detached Garage | |
| Surfaced |
Land
| Acreage | No |
| Land Amenities | Golf Nearby, Shopping, Water Nearby |
| Sewer | Municipal Sewage System |
| Size Depth | 168 Ft ,8 In |
| Size Frontage | 58 Ft ,10 In |
| Size Irregular | 58.8 Ft X 168.67 Ft |
| Size Total Text | 58.8 Ft X 168.67 Ft |
| Zoning Description | R2 Residential |
Rooms
| Level | Type | Length | Width | Dimensions |
|---|---|---|---|---|
| Second Level | Library | 10'2" x 9'4" | ||
| Second Level | Bedroom | 14'7" x 12'0" | ||
| Second Level | Bedroom | 12'5" x 11'7" | ||
| Second Level | Primary Bedroom | 12'5" x 12'0" | ||
| Second Level | Other | 9'3" x 6'2" | ||
| Second Level | 4pc Bathroom | 12'11" x 7'9" | ||
| Main Level | Eating Area | 13'6" x 11'2" | ||
| Main Level | Kitchen | 13'7" x 8'3" | ||
| Main Level | 2pc Bathroom | 5'5" x 3'8" | ||
| Main Level | Laundry Room | 11'1" x 9'4" | ||
| Main Level | Dining Room | 15'4" x 12'5" | ||
| Main Level | Sitting Room | 16'2" x 12'5" | ||
| Main Level | Foyer | 14'6" x 10'11" | ||
| Main Level | Living Room | 14'7" x 12'2" |
Utilities
| Fully serviced | Available |
https://www.realtor.ca/real-estate/27289472/14-first-street-morrisburg-morrisburg
Interested?
Contact us for more information

Andrew Bowers
Broker
www.andybowers.realtor/

157 Main St., P.o. Box 529
Morrisburg, Ontario K0C 1X0
(613) 543-2222
(613) 543-2136
































