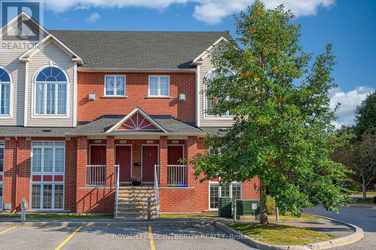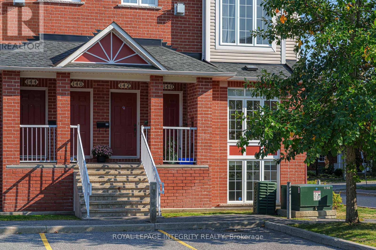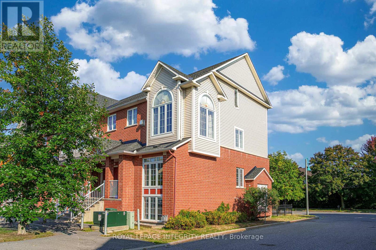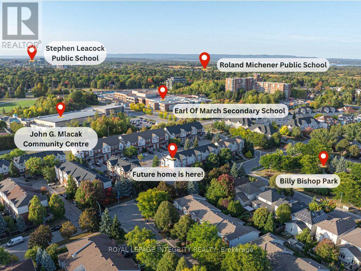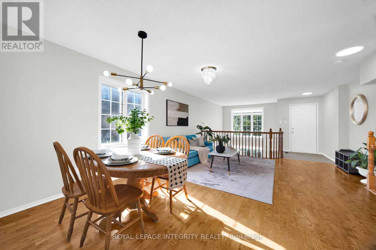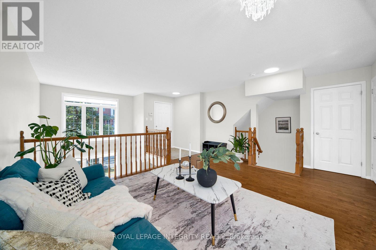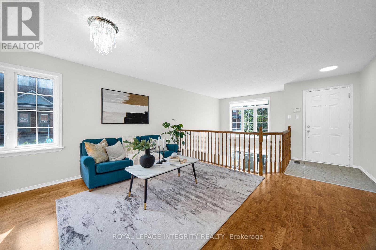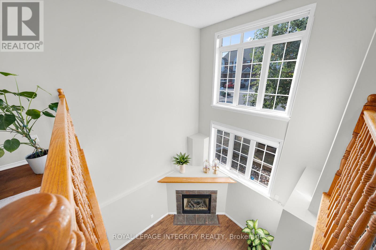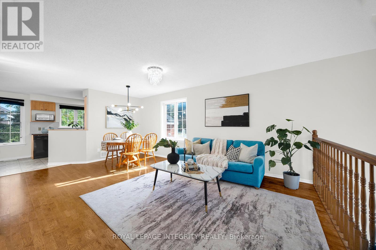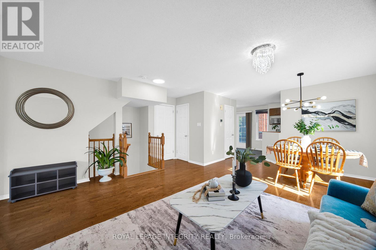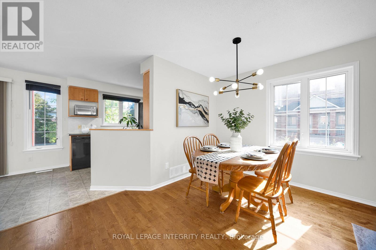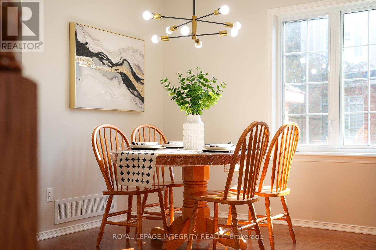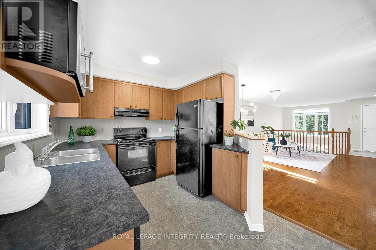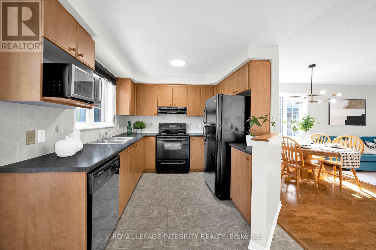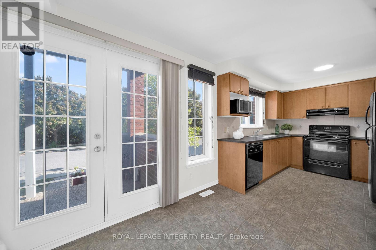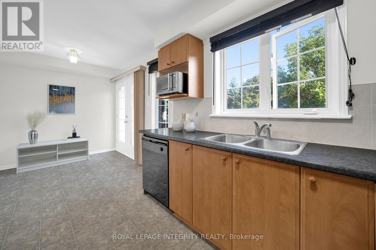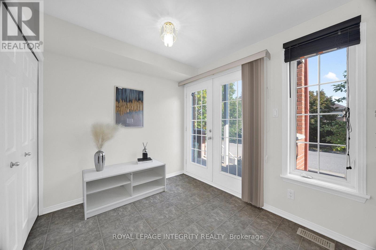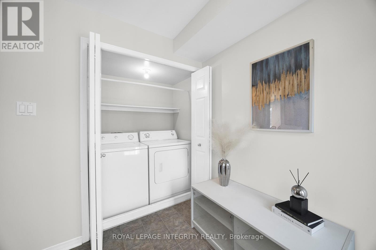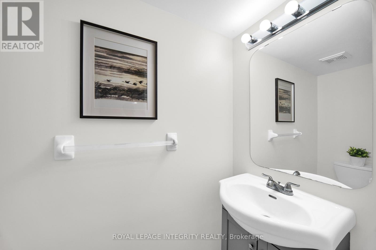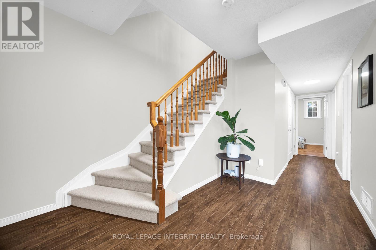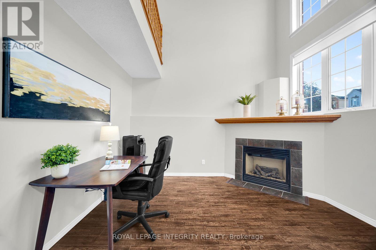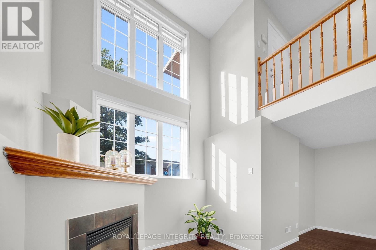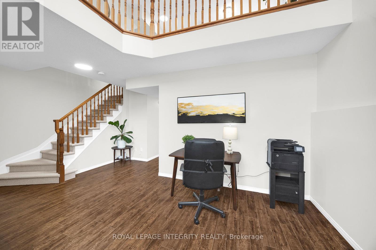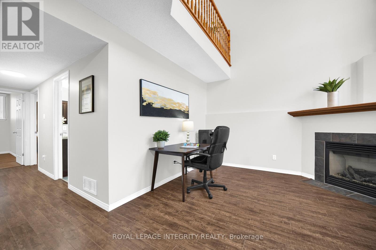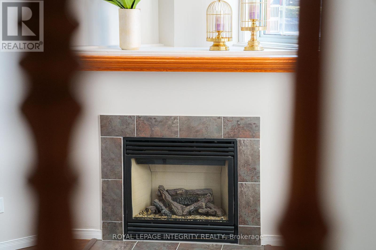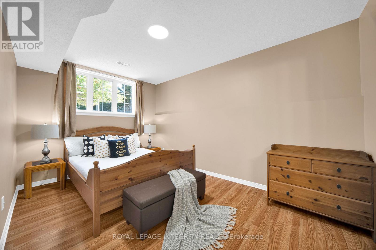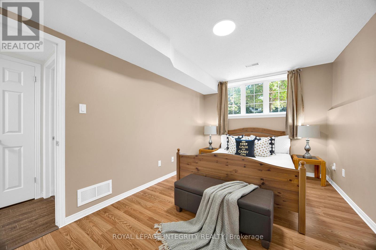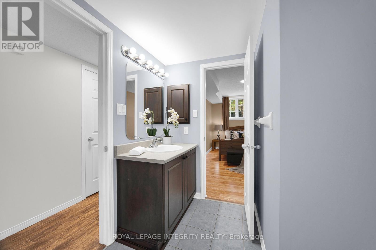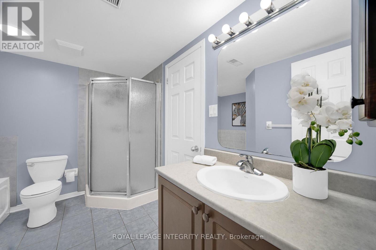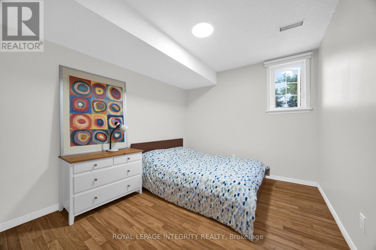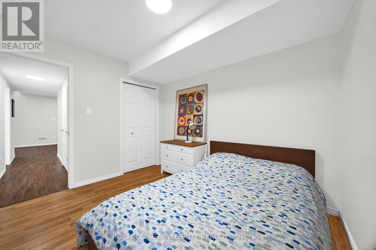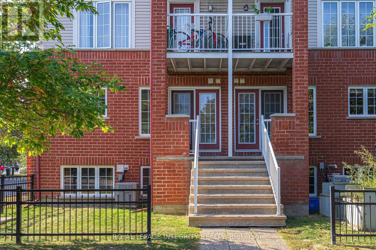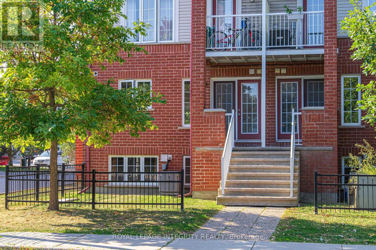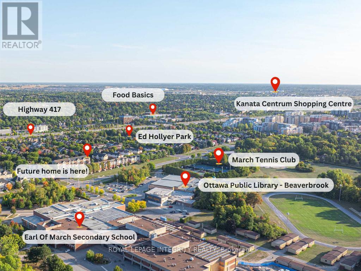140 - 70 Edenvale Drive Ottawa, Ontario K2K 3N6
$414,899Maintenance, Common Area Maintenance, Insurance
$425 Monthly
Maintenance, Common Area Maintenance, Insurance
$425 MonthlyCash back of $5000 on closing from the seller !!! Welcome to your ideal first home in the desired Earl of March Secondary School district, where a prime location puts you within walking distance of top-tier schools, the library, plus a quick drive to Highway 417 and Kanata Centrum Shopping Centre. This bright and lovely 2-bedroom, 2-bathroom corner unit is bathed in natural light from both west and south exposures throughout the day. Soaring two-storey windows, enhanced with modern automatic blinds (2024), flood the space with sunlight and create an airy atmosphere. The open-concept main floor is both stylish and functional, featuring beautiful hardwood floors, fresh paint, a convenient powder room, and main-floor laundry. The lower level offers a versatile family room with a cozy gas fireplace and laminate flooring , also ideal for a home office or study area. Both bedrooms are located on this level, including a primary bedroom with a walk-in closet and direct bathroom access. Recent upgrades include new carpet on the stairs, updated lighting. AC 2021. Bedroom flooring 2021. Roof 2019. NEW FURNACE (2025). With recent upgrades, low fees, and a prime location, this move-in ready condo offers an unparalleled opportunity to own your first home. (id:48755)
Property Details
| MLS® Number | X12416616 |
| Property Type | Single Family |
| Community Name | 9001 - Kanata - Beaverbrook |
| Community Features | Pets Allowed With Restrictions |
| Equipment Type | Water Heater |
| Features | Balcony |
| Parking Space Total | 1 |
| Rental Equipment Type | Water Heater |
Building
| Bathroom Total | 2 |
| Bedrooms Below Ground | 2 |
| Bedrooms Total | 2 |
| Amenities | Fireplace(s) |
| Appliances | Dishwasher, Dryer, Hood Fan, Microwave, Stove, Washer, Refrigerator |
| Basement Type | Full |
| Cooling Type | Central Air Conditioning |
| Exterior Finish | Brick |
| Fireplace Present | Yes |
| Fireplace Total | 1 |
| Flooring Type | Hardwood, Laminate |
| Half Bath Total | 1 |
| Heating Fuel | Natural Gas |
| Heating Type | Forced Air |
| Size Interior | 1200 - 1399 Sqft |
| Type | Row / Townhouse |
Parking
| No Garage |
Land
| Acreage | No |
Rooms
| Level | Type | Length | Width | Dimensions |
|---|---|---|---|---|
| Lower Level | Family Room | 4.01 m | 3.81 m | 4.01 m x 3.81 m |
| Lower Level | Primary Bedroom | 4.36 m | 2.93 m | 4.36 m x 2.93 m |
| Lower Level | Bedroom | 3.26 m | 2.79 m | 3.26 m x 2.79 m |
| Main Level | Living Room | 5.46 m | 4.69 m | 5.46 m x 4.69 m |
| Main Level | Dining Room | 2.87 m | 2.38 m | 2.87 m x 2.38 m |
| Main Level | Kitchen | 2.97 m | 2.69 m | 2.97 m x 2.69 m |
https://www.realtor.ca/real-estate/28891064/140-70-edenvale-drive-ottawa-9001-kanata-beaverbrook
Interested?
Contact us for more information

Dan Li
Salesperson
https://lilyhuteam.com/

2148 Carling Ave., Unit 6
Ottawa, Ontario K2A 1H1
(613) 829-1818
https://royallepageintegrity.ca/

Lily Hu
Salesperson

2148 Carling Ave., Unit 6
Ottawa, Ontario K2A 1H1
(613) 829-1818
https://royallepageintegrity.ca/

