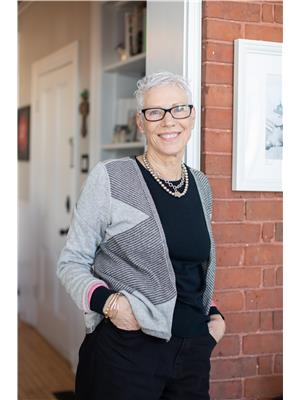140 Owl Drive Ottawa, Ontario K1V 9P6
$499,900Maintenance, Property Management, Caretaker, Water, Other, See Remarks, Condominium Amenities
$525 Monthly
Maintenance, Property Management, Caretaker, Water, Other, See Remarks, Condominium Amenities
$525 MonthlyRARE OPPORTUNITY on a coveted street in this neighbourhood for first-time buyers and downsizers alike. This 3 bedroom, two bathroom end unit home is move-in ready with functional flow that is sure to impress. The entry-level foyer is large and inviting and leads to the cozy family room, complemented by a wood fireplace. This room could also serve as an in-home office. Convenient interior garage access, laundry room and handy powder room complete the main level. The 2nd floor Living Room is engulfed in natural light with floor-to-ceiling windows overlooking the park and flows to the formal dining room leading to the large eat-in kitchen with loads of cupboard space, including a pantry. Direct access to the beautifully landscaped, fully fenced private backyard—an ideal spot for entertaining or childrens playtime. Three generous-sized bedrooms (king-size bed large in the primary) and a full updated bathroom. No conveyance of offers without 24 hours irrevocable as per 244. (id:48755)
Property Details
| MLS® Number | 1407188 |
| Property Type | Single Family |
| Neigbourhood | Hunt Club |
| Amenities Near By | Airport, Public Transit, Shopping |
| Community Features | Pets Allowed |
| Features | Park Setting, Automatic Garage Door Opener |
| Parking Space Total | 3 |
| Pool Type | Inground Pool |
Building
| Bathroom Total | 2 |
| Bedrooms Above Ground | 3 |
| Bedrooms Total | 3 |
| Amenities | Laundry - In Suite |
| Appliances | Refrigerator, Dishwasher, Hood Fan, Microwave, Stove, Washer |
| Basement Development | Finished |
| Basement Type | Full (finished) |
| Constructed Date | 1977 |
| Cooling Type | Central Air Conditioning |
| Exterior Finish | Brick, Siding |
| Fireplace Present | Yes |
| Fireplace Total | 1 |
| Flooring Type | Hardwood, Tile, Vinyl |
| Foundation Type | Poured Concrete |
| Half Bath Total | 1 |
| Heating Fuel | Natural Gas |
| Heating Type | Forced Air |
| Stories Total | 3 |
| Type | Row / Townhouse |
| Utility Water | Municipal Water |
Parking
| Attached Garage |
Land
| Acreage | No |
| Fence Type | Fenced Yard |
| Land Amenities | Airport, Public Transit, Shopping |
| Landscape Features | Landscaped |
| Sewer | Municipal Sewage System |
| Zoning Description | Residential |
Rooms
| Level | Type | Length | Width | Dimensions |
|---|---|---|---|---|
| Second Level | Kitchen | 19'0" x 10'3" | ||
| Second Level | Dining Room | 12'7" x 10'9" | ||
| Second Level | Living Room | 19'0" x 14'0" | ||
| Third Level | Primary Bedroom | 14'6" x 11'6" | ||
| Third Level | Bedroom | 13'8" x 10'0" | ||
| Third Level | 4pc Bathroom | Measurements not available | ||
| Third Level | Bedroom | 10'2" x 9'0" | ||
| Main Level | Family Room | 14'0" x 10'0" | ||
| Main Level | 2pc Bathroom | Measurements not available | ||
| Main Level | Laundry Room | Measurements not available |
https://www.realtor.ca/real-estate/27377457/140-owl-drive-ottawa-hunt-club
Interested?
Contact us for more information

Maureen Yates
Salesperson
www.maureenyates.ca/
www.facebook.com/maureenyatesottawa
twitter.com/yatesmaureen

165 Pretoria Avenue
Ottawa, Ontario K1S 1X1
(613) 238-2801
(613) 238-4583






























