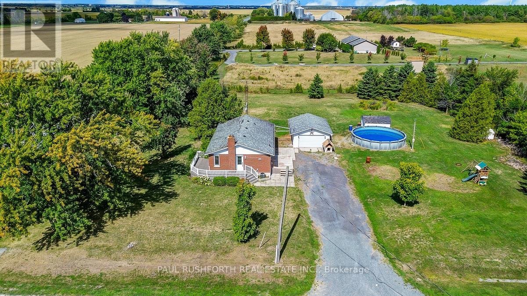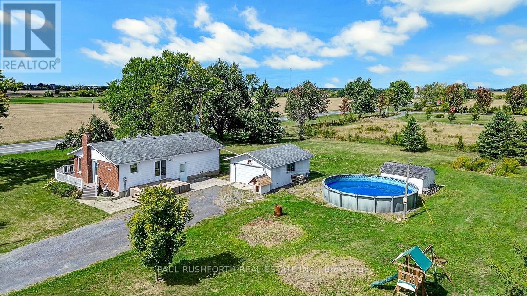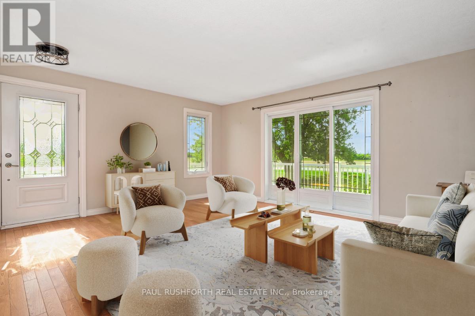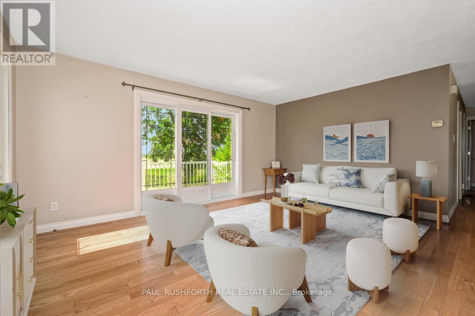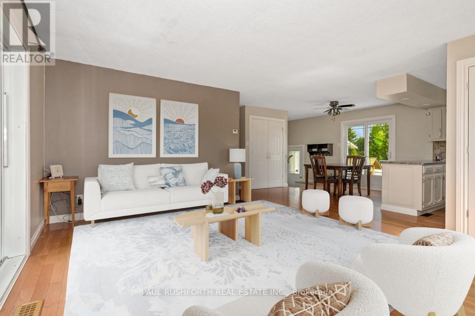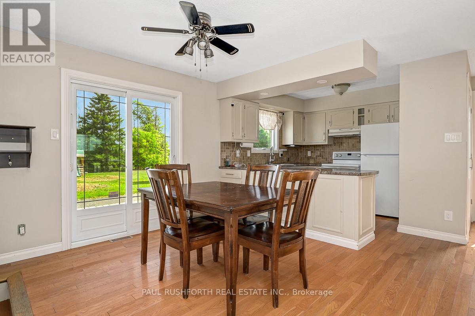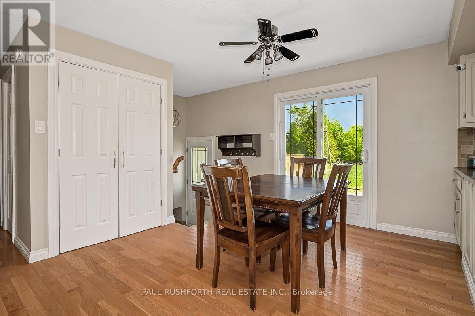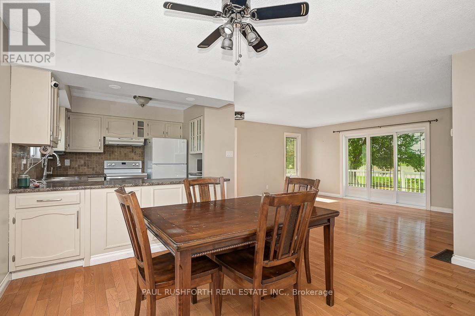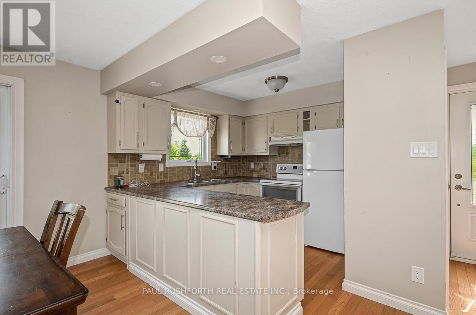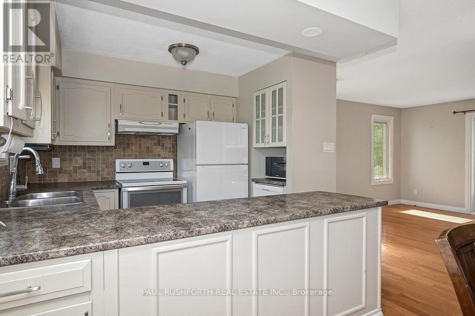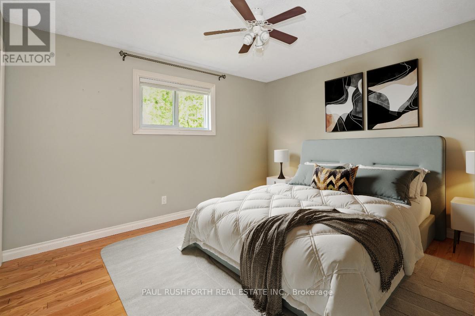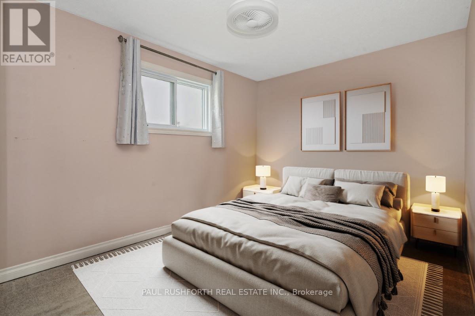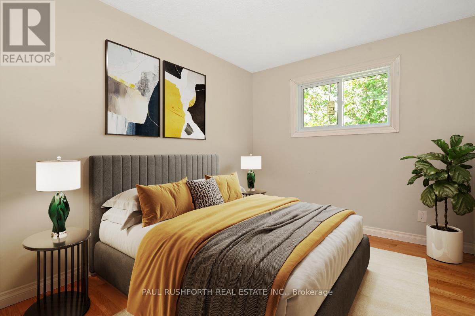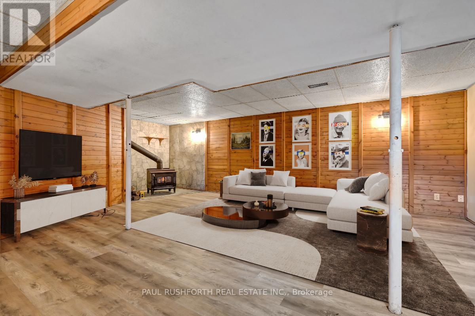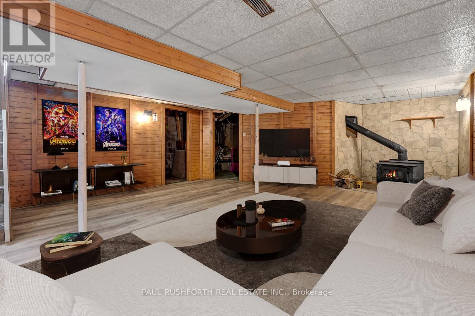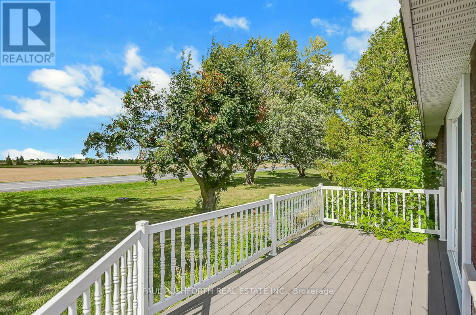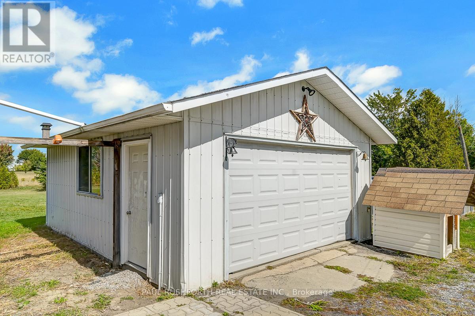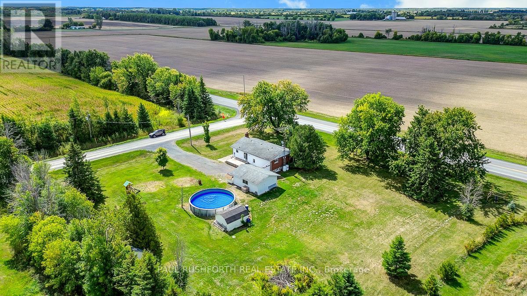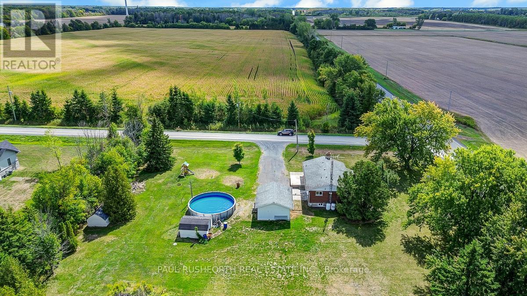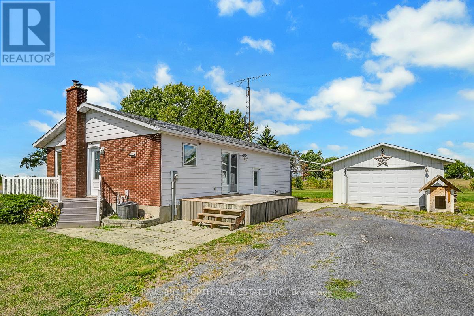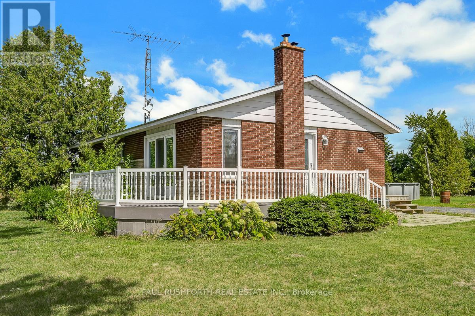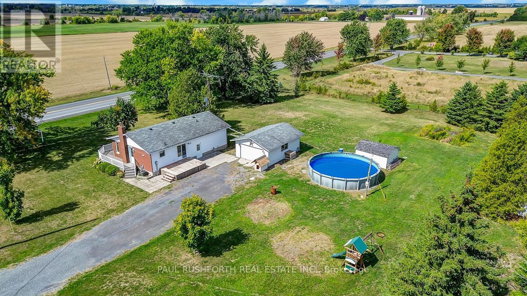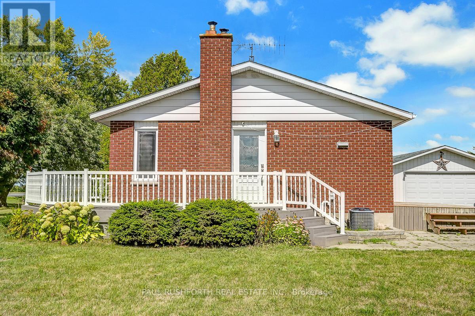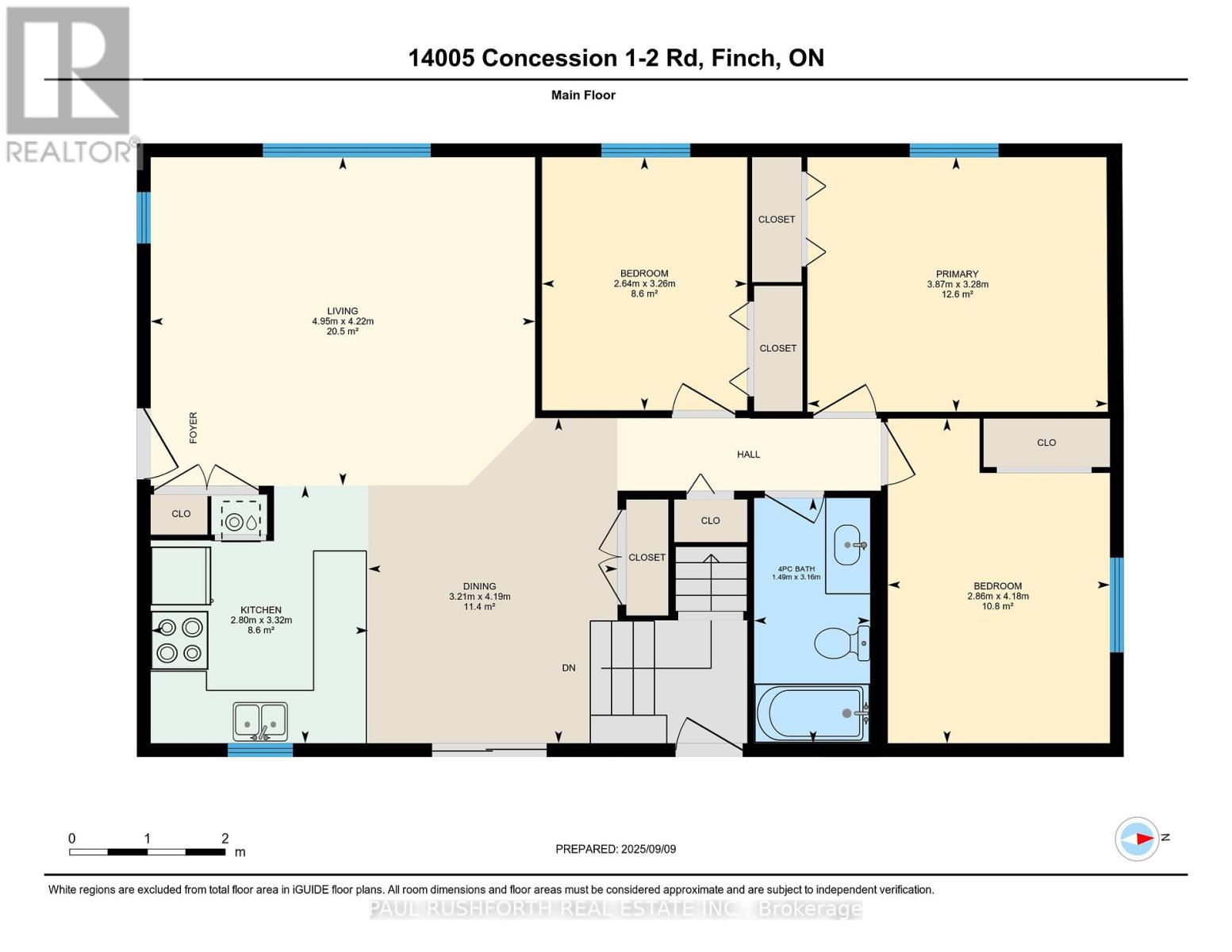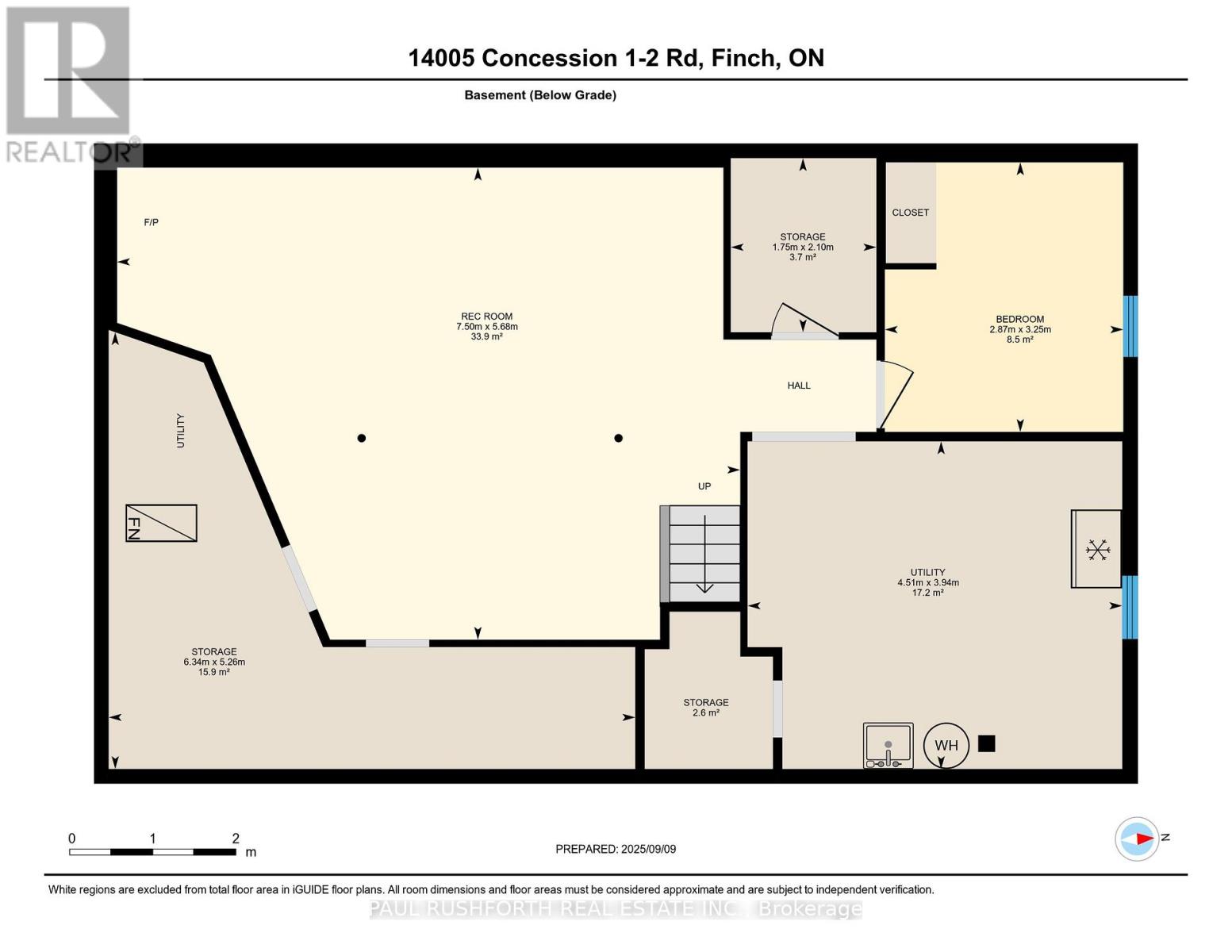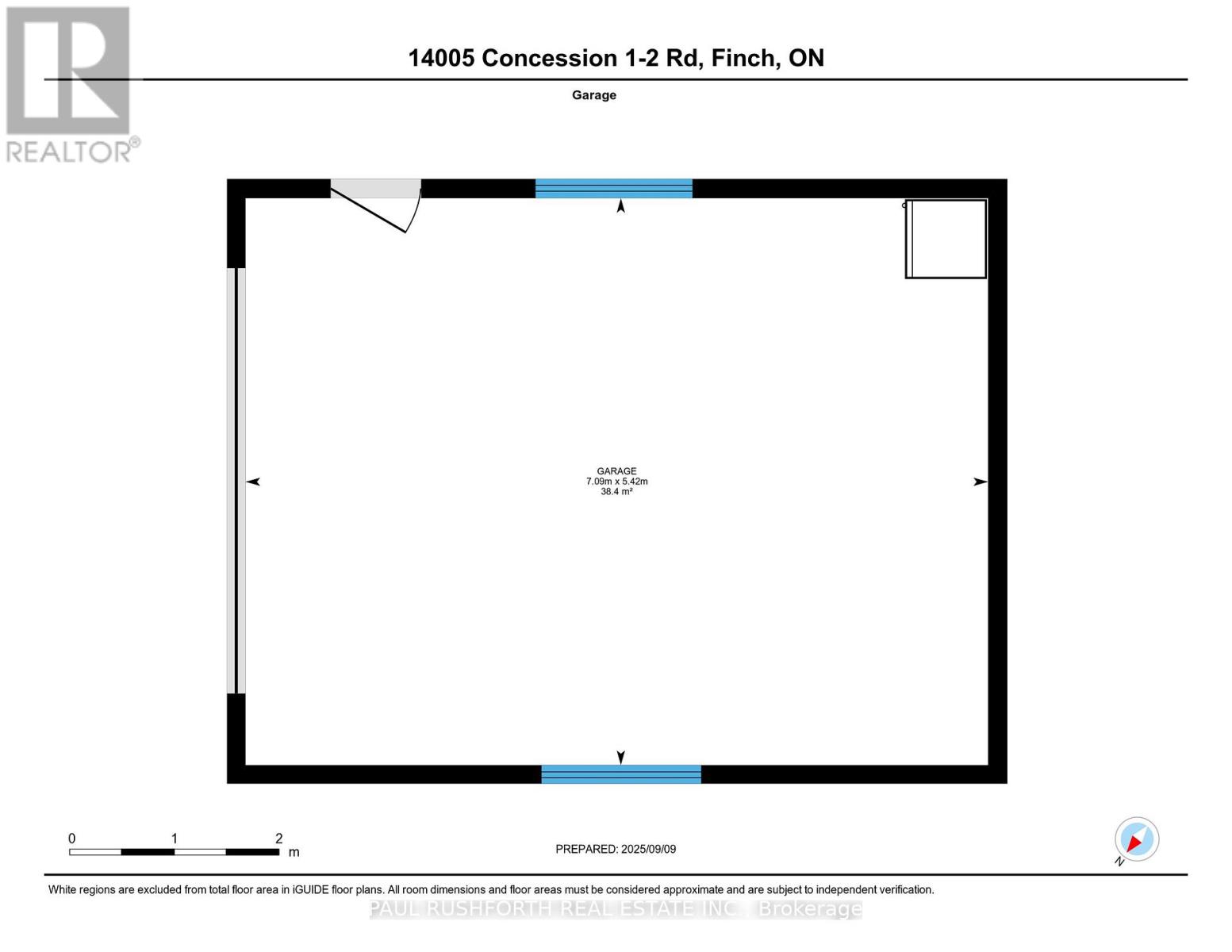14005 Concession Road North Stormont, Ontario L1B 1L9
$489,900
Welcome to this charming 3+1 bedroom bungalow, nestled on a quiet country acre. Bursting with potential, this home offers a wonderful opportunity for someone ready to add their personal touch and bring new life to a solid country property. The main floor features three spacious bedrooms, a full bathroom, newer windows and hardwood floors. The open-concept kitchen and dining area flow into a bright and welcoming living room - an ideal space to gather with family and friends. Step outside to the wraparound composite deck and take in the peaceful country views. The fully finished basement includes a cozy wood stove, an additional bedroom and plenty of room for hobby space, or a home office. Outside, with one acre, you'll find a detached 2-car garage with lots of space for vehicles, tools, or projects, plus a 25ft above-ground pool (2023) ready for summer enjoyment. With a little TLC and a few updates, this country bungalow could truly become your dream home - peaceful, private, and full of potential, all just minutes from conveniences. The roof will be replaced November 2025. Book your private showing today! Some photos have been virtually staged/enhanced. (id:48755)
Property Details
| MLS® Number | X12393653 |
| Property Type | Single Family |
| Community Name | 711 - North Stormont (Finch) Twp |
| Community Features | School Bus |
| Equipment Type | Propane Tank |
| Parking Space Total | 8 |
| Pool Type | Above Ground Pool |
| Rental Equipment Type | Propane Tank |
| Structure | Deck, Shed |
Building
| Bathroom Total | 1 |
| Bedrooms Above Ground | 3 |
| Bedrooms Below Ground | 1 |
| Bedrooms Total | 4 |
| Appliances | Water Heater, Water Softener, Dishwasher, Garage Door Opener, Hood Fan, Microwave, Play Structure, Stove, Refrigerator |
| Architectural Style | Bungalow |
| Basement Development | Finished |
| Basement Type | Full (finished) |
| Construction Style Attachment | Detached |
| Cooling Type | Central Air Conditioning |
| Exterior Finish | Brick, Vinyl Siding |
| Fireplace Present | Yes |
| Fireplace Total | 1 |
| Fireplace Type | Woodstove |
| Foundation Type | Block |
| Heating Fuel | Propane |
| Heating Type | Forced Air |
| Stories Total | 1 |
| Size Interior | 700 - 1100 Sqft |
| Type | House |
| Utility Water | Drilled Well |
Parking
| Detached Garage | |
| Garage |
Land
| Acreage | No |
| Sewer | Septic System |
| Size Depth | 210 Ft |
| Size Frontage | 210 Ft |
| Size Irregular | 210 X 210 Ft |
| Size Total Text | 210 X 210 Ft |
| Zoning Description | Agricultural |
Rooms
| Level | Type | Length | Width | Dimensions |
|---|---|---|---|---|
| Basement | Bedroom 4 | 3.25 m | 2.87 m | 3.25 m x 2.87 m |
| Basement | Recreational, Games Room | 5.68 m | 7.5 m | 5.68 m x 7.5 m |
| Main Level | Bathroom | 3.16 m | 1.49 m | 3.16 m x 1.49 m |
| Main Level | Bedroom 2 | 4.18 m | 2.86 m | 4.18 m x 2.86 m |
| Main Level | Bedroom 3 | 3.26 m | 2.64 m | 3.26 m x 2.64 m |
| Main Level | Dining Room | 4.19 m | 3.21 m | 4.19 m x 3.21 m |
| Main Level | Kitchen | 3.32 m | 2.8 m | 3.32 m x 2.8 m |
| Main Level | Living Room | 4.22 m | 4.95 m | 4.22 m x 4.95 m |
| Main Level | Primary Bedroom | 3.28 m | 3.87 m | 3.28 m x 3.87 m |
Interested?
Contact us for more information

Paul Rushforth
Broker of Record
www.paulrushforth.com/
3002 St. Joseph Blvd.
Ottawa, Ontario K1E 1E2
(613) 788-2122
(613) 788-2133
Jamie Urie
Salesperson
www.paulrushforth.com/
3002 St. Joseph Blvd.
Ottawa, Ontario K1E 1E2
(613) 788-2122
(613) 788-2133



