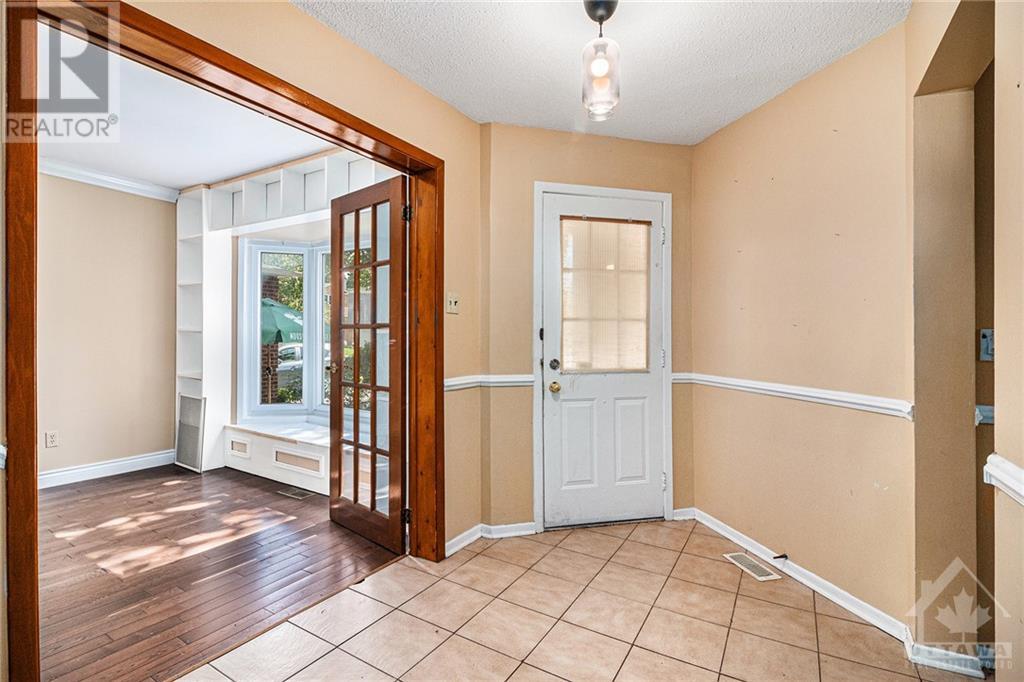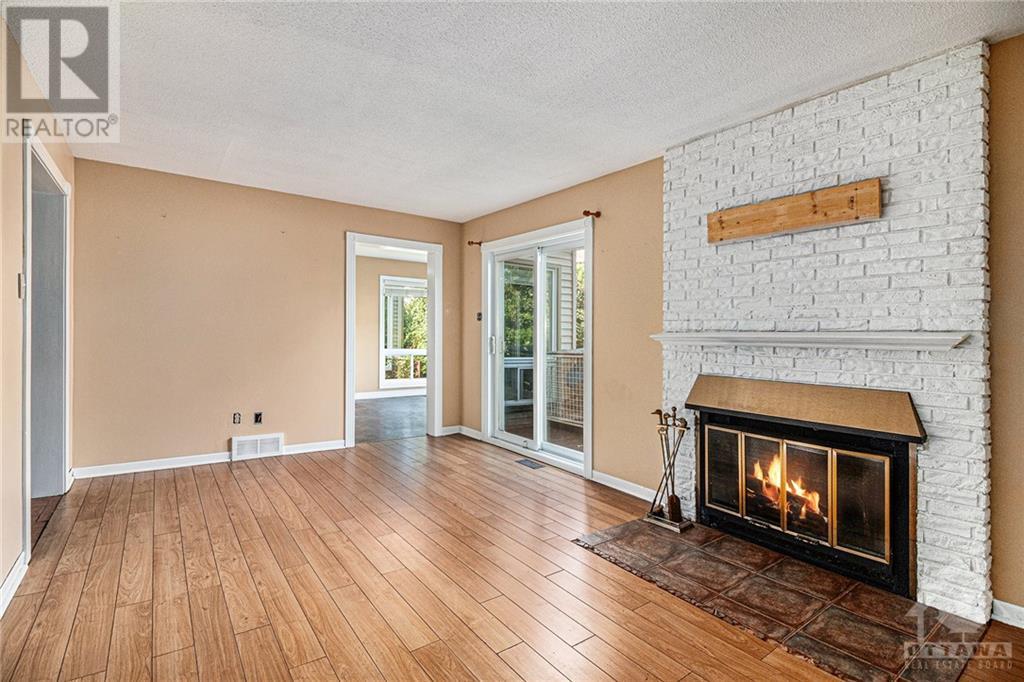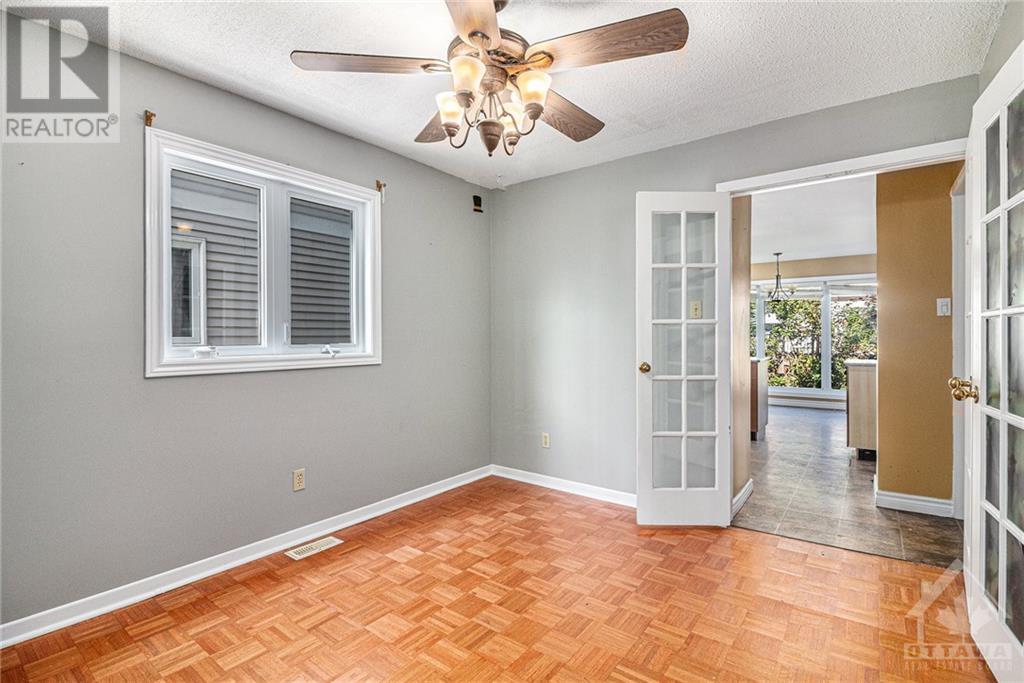1407 Laurin Crescent Ottawa, Ontario K1E 3H2
$629,000
TLC Special, explore the potential of this large single-family home in a mature, family-friendly neighborhood. The main floor features a bright kitchen with an eating area overlooking the backyard, a spacious family room with a fireplace, and a formal living room with a large bay window. Convenient laundry room offers ample storage. Upstairs, you'll find four generously sized bedrooms, including a primary suite with a walk-in closet and ensuite bath, plus a full bathroom for the other three bedrooms. The lower level includes a large recreation room, a separate room, and extra storage. Additional features include a double car garage close to shopping, amenities, and great schools. Sold Under “Power of Sale”, Sold “as is Where is”. Seller does not warranty any aspects of Property, including to and not limited to: sizes, taxes, or condition. As per form 244: Offers begin Sept 24, 24 at 9:00 AM. (id:48755)
Property Details
| MLS® Number | 1412485 |
| Property Type | Single Family |
| Neigbourhood | 1102 |
| Parking Space Total | 4 |
Building
| Bathroom Total | 3 |
| Bedrooms Above Ground | 4 |
| Bedrooms Below Ground | 1 |
| Bedrooms Total | 5 |
| Basement Development | Finished |
| Basement Type | Full (finished) |
| Constructed Date | 1984 |
| Construction Style Attachment | Detached |
| Cooling Type | Central Air Conditioning |
| Exterior Finish | Brick, Siding |
| Flooring Type | Mixed Flooring |
| Foundation Type | Poured Concrete |
| Half Bath Total | 1 |
| Heating Fuel | Natural Gas |
| Heating Type | Forced Air |
| Stories Total | 2 |
| Type | House |
| Utility Water | Municipal Water |
Parking
| Attached Garage |
Land
| Acreage | No |
| Sewer | Municipal Sewage System |
| Size Depth | 97 Ft ,2 In |
| Size Frontage | 35 Ft ,11 In |
| Size Irregular | 35.89 Ft X 97.18 Ft |
| Size Total Text | 35.89 Ft X 97.18 Ft |
| Zoning Description | Residential |
Rooms
| Level | Type | Length | Width | Dimensions |
|---|---|---|---|---|
| Second Level | Bedroom | 16'11" x 11'3" | ||
| Second Level | Bedroom | 9'8" x 9'8" | ||
| Second Level | Bedroom | 12'1" x 11'3" | ||
| Second Level | Bedroom | 9'9" x 15'3" | ||
| Main Level | Living Room | 9'9" x 14'8" | ||
| Main Level | Family Room | 16'8" x 10'9" | ||
| Main Level | Dining Room | 10'0" x 11'5" |
https://www.realtor.ca/real-estate/27434062/1407-laurin-crescent-ottawa-1102
Interested?
Contact us for more information

Mohnish Aggerwal
Salesperson
5 Corvus Court
Ottawa, Ontario K2E 7Z4
(855) 484-6042
(613) 733-3435
































