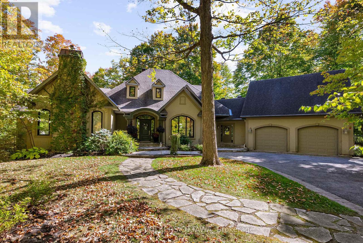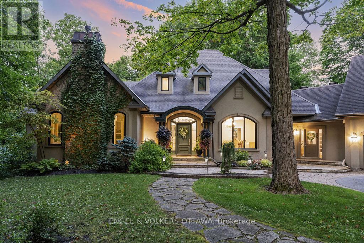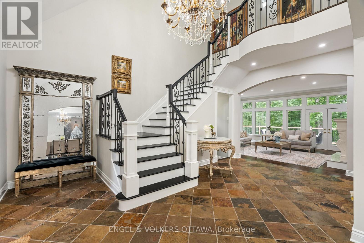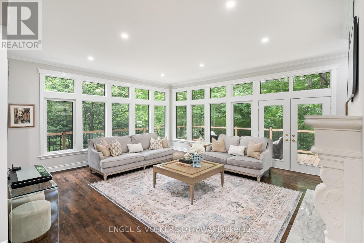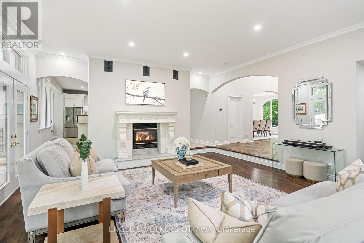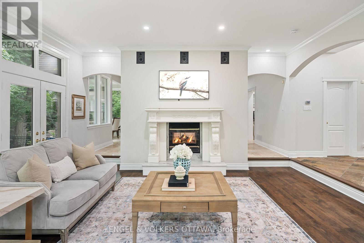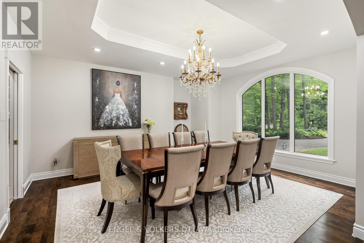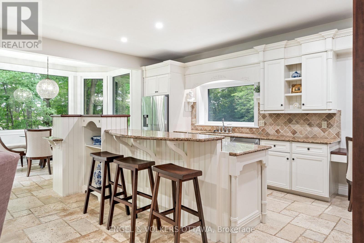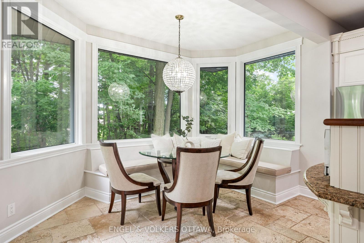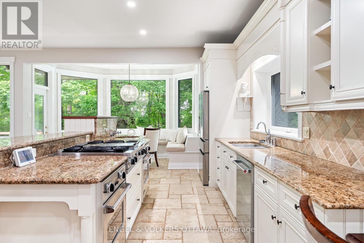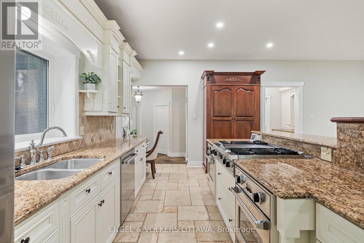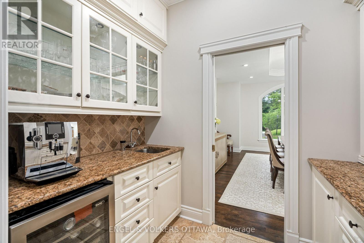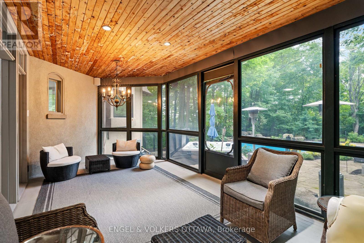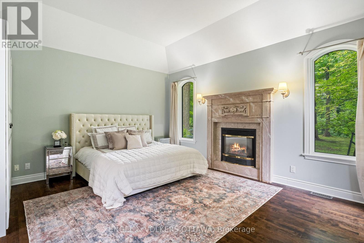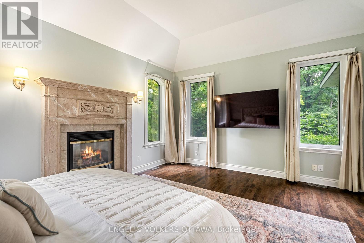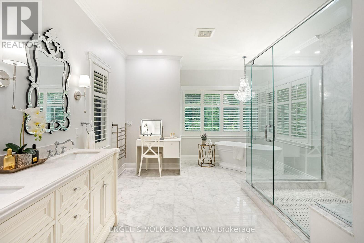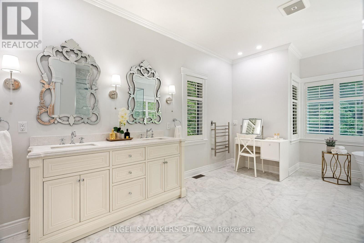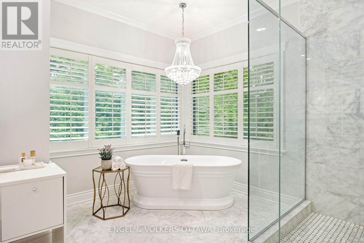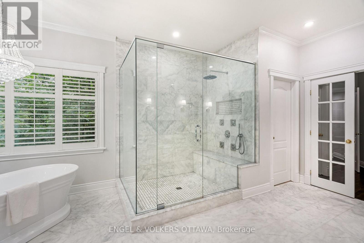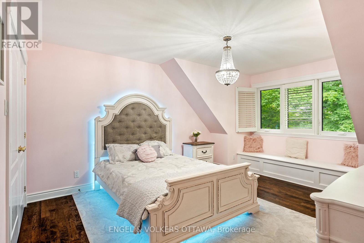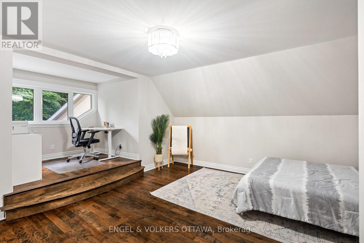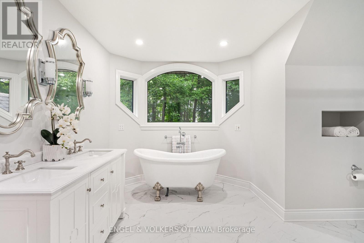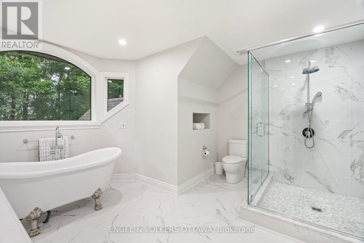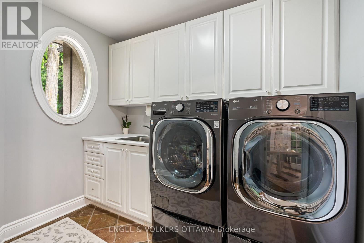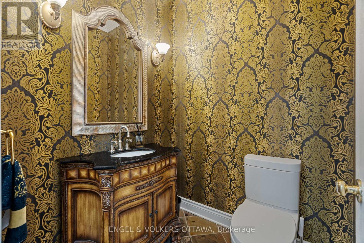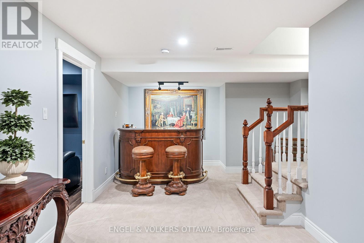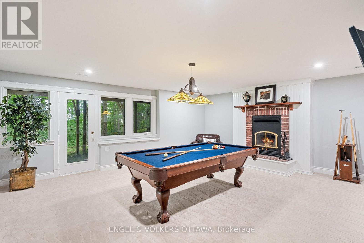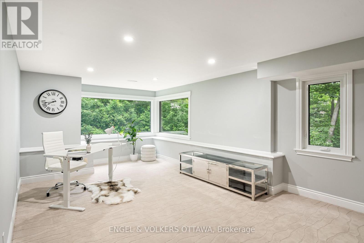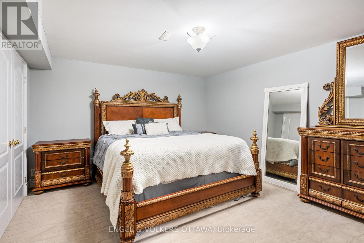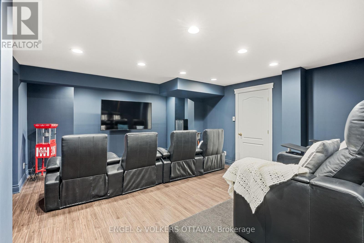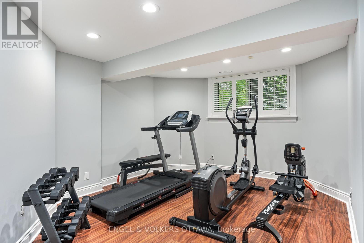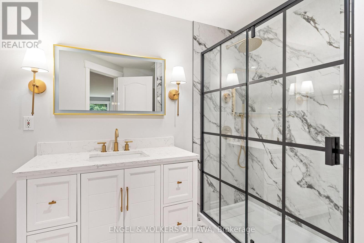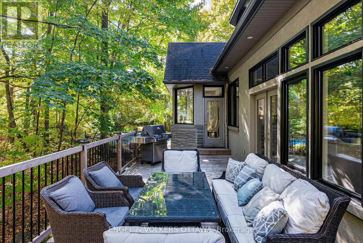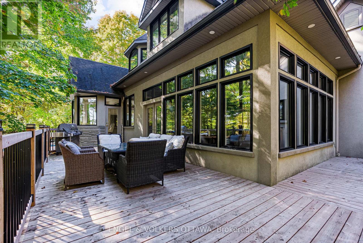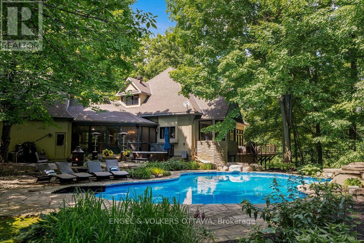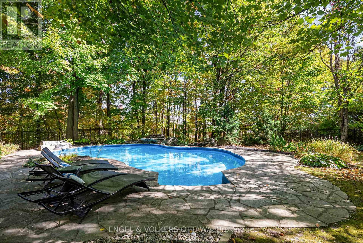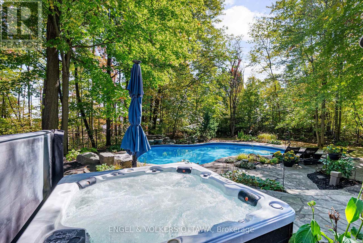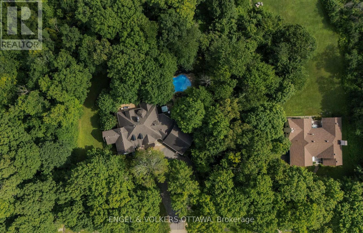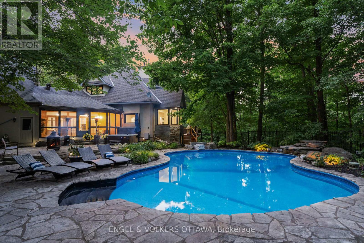1412 Houston Crescent Ottawa, Ontario K2W 1B6
$2,175,000
Designed by renowned architect Gerhard Linse, this award-winning home blends timeless elegance with modern luxury. Set on a private 2-acre lot in a prestigious estate enclave, this exceptional home offers a peaceful retreat just minutes from Kanata North and . Enjoy a breathtaking living room with panoramic windows and a new deck overlooking the lush backyard with a heated saltwater pool, hot tub, and gardens. The chef's kitchen features custom cabinetry, a gas range, built-in pantry, and bistro-style dining area.The main-floor primary suite is a spa-inspired retreat with marble finishes, a soaker tub, double vanity, and glass shower. Upstairs, two bedrooms share a stylish Jack & Jill bath.The walk-out lower level adds a bedroom, games and theatre rooms, wood-burning fireplace, and new full bath. Major updates include new furnace, triple-pane windows, reverse-osmosis water treatment, high-end bathroom renovations and much more. Incredible location moments to the sought-after Kanata North - Ottawas Premier Tech Hub, enjoy proximity to leading tech companies such as Nokia, Mitel, Ciena and Cisco. Top-rated schools, both public and private are minutes away: Kanata Montessori School, March Academy, Blue Sky School, Peak Center Academy, Kanata Academy, St.Isidore Catholic School and many more. ****Visit the listing website for full details and list of updates.**** (id:48755)
Property Details
| MLS® Number | X12450238 |
| Property Type | Single Family |
| Community Name | 9009 - Kanata - Rural Kanata (Central) |
| Amenities Near By | Golf Nearby, Park |
| Features | Wooded Area |
| Parking Space Total | 8 |
| Pool Type | Inground Pool |
Building
| Bathroom Total | 5 |
| Bedrooms Above Ground | 3 |
| Bedrooms Below Ground | 2 |
| Bedrooms Total | 5 |
| Amenities | Fireplace(s) |
| Appliances | Water Heater, Water Treatment, Garage Door Opener Remote(s), Water Softener, Water Purifier |
| Basement Development | Finished |
| Basement Type | Full (finished) |
| Construction Style Attachment | Detached |
| Cooling Type | Central Air Conditioning |
| Exterior Finish | Stucco, Stone |
| Fire Protection | Alarm System, Security System |
| Fireplace Present | Yes |
| Fireplace Total | 3 |
| Foundation Type | Concrete |
| Half Bath Total | 2 |
| Heating Fuel | Natural Gas |
| Heating Type | Forced Air |
| Stories Total | 2 |
| Size Interior | 3500 - 5000 Sqft |
| Type | House |
| Utility Water | Drilled Well |
Parking
| Attached Garage | |
| Garage |
Land
| Acreage | No |
| Land Amenities | Golf Nearby, Park |
| Sewer | Septic System |
| Size Depth | 306 Ft ,1 In |
| Size Frontage | 278 Ft ,10 In |
| Size Irregular | 278.9 X 306.1 Ft ; 1 |
| Size Total Text | 278.9 X 306.1 Ft ; 1 |
| Zoning Description | Residential |
Rooms
| Level | Type | Length | Width | Dimensions |
|---|---|---|---|---|
| Second Level | Bedroom | 4.8 m | 5.41 m | 4.8 m x 5.41 m |
| Second Level | Bedroom | 4.9 m | 6.62 m | 4.9 m x 6.62 m |
| Second Level | Bathroom | 3.96 m | 4.36 m | 3.96 m x 4.36 m |
| Lower Level | Other | 6.8 m | 5.05 m | 6.8 m x 5.05 m |
| Lower Level | Other | 5.43 m | 6.22 m | 5.43 m x 6.22 m |
| Lower Level | Family Room | 4.11 m | 9.34 m | 4.11 m x 9.34 m |
| Lower Level | Bedroom | 4.59 m | 4.72 m | 4.59 m x 4.72 m |
| Lower Level | Bathroom | 2.51 m | 2.66 m | 2.51 m x 2.66 m |
| Lower Level | Recreational, Games Room | 5.33 m | 4.21 m | 5.33 m x 4.21 m |
| Lower Level | Exercise Room | 4.47 m | 3.7 m | 4.47 m x 3.7 m |
| Lower Level | Utility Room | 6.12 m | 3.14 m | 6.12 m x 3.14 m |
| Main Level | Kitchen | 5.81 m | 6.5 m | 5.81 m x 6.5 m |
| Main Level | Primary Bedroom | 4.57 m | 5.15 m | 4.57 m x 5.15 m |
| Main Level | Bathroom | 4.11 m | 5.53 m | 4.11 m x 5.53 m |
| Main Level | Bathroom | 2.28 m | 0.96 m | 2.28 m x 0.96 m |
| Main Level | Dining Room | 5.1 m | 4.29 m | 5.1 m x 4.29 m |
| Main Level | Bathroom | 1.6 m | 1.65 m | 1.6 m x 1.65 m |
| Main Level | Living Room | 5.58 m | 6.62 m | 5.58 m x 6.62 m |
| Main Level | Dining Room | 2.41 m | 3.68 m | 2.41 m x 3.68 m |
| Main Level | Laundry Room | 2.66 m | 2.94 m | 2.66 m x 2.94 m |
| Main Level | Primary Bedroom | 4.57 m | 5.15 m | 4.57 m x 5.15 m |
Utilities
| Natural Gas Available | Available |
Interested?
Contact us for more information
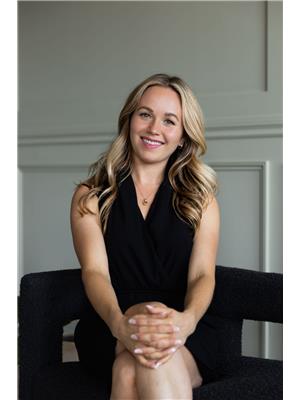
Irina Popova
Broker
irinapopovahometeam.ca/
www.facebook.com/irinapopovarealestate/
www.linkedin.com/in/ottawarealestatesales/
292 Somerset Street West
Ottawa, Ontario K2P 0J6
(613) 422-8688
(613) 422-6200
ottawacentral.evrealestate.com/

