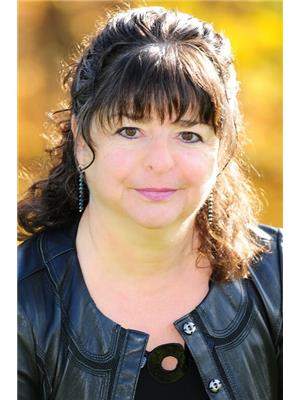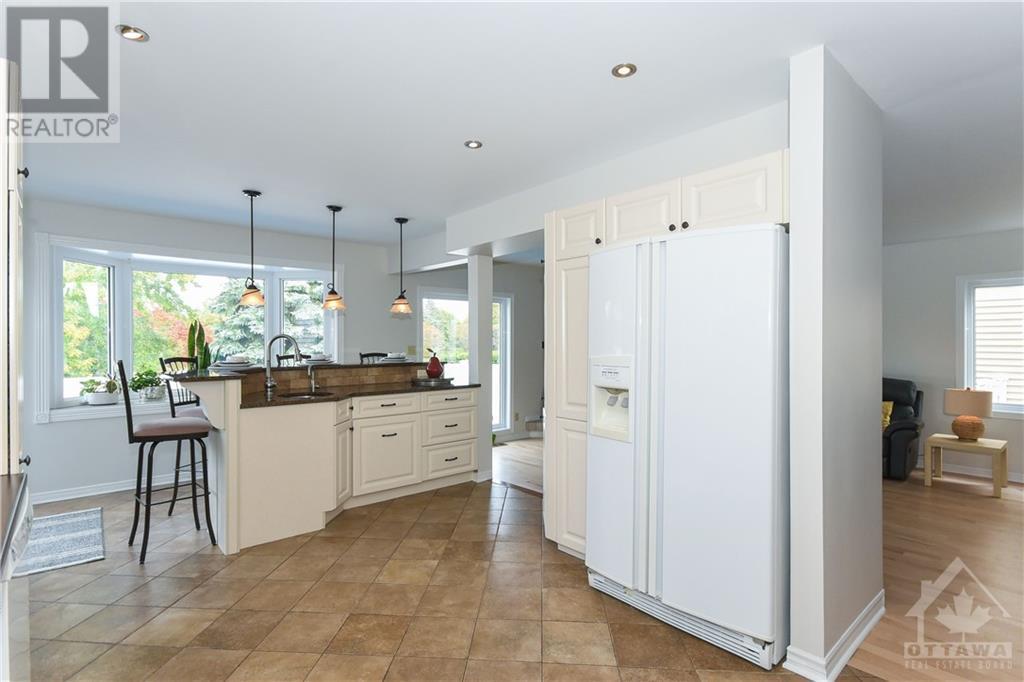1415 York Mills Crescent Orleans, Ontario K4A 2P2
$879,900
Welcome to the Denby model by Urbandale! Built on a corner lot, backing onto parkland, 8' pvc fencing. Walk into a private and small paradise in this wonderfully set up back yard with heated inground pool, poured concrete, natural gas barbecue + pizza stove gas hook-up. A beautiful floor plan. Chef's dream kitchen with lots of cupboards, counter space, quality appliances and a full wall of windows. The formal living room offers cathedral ceilings and the dining area will impress your guests. The sunken family room offers one of the 3 fireplaces in this home. Double doors lead to the master suite, a second fireplace, a bay window, double closet + a full bath. 3 other good size bedrooms and closet space are located on the second level. The lower level includes the third fireplace in this home, a fifth bedroom (rough in for bathroom in this room) with walk in closet, a work shop room (could be a legal sixth bedroom). As per form 244:24 hours irr. on all offers. Please view attachments. (id:48755)
Property Details
| MLS® Number | 1416603 |
| Property Type | Single Family |
| Neigbourhood | Fallingbrook north |
| Amenities Near By | Public Transit, Recreation Nearby, Shopping |
| Features | Corner Site, Gazebo, Automatic Garage Door Opener |
| Parking Space Total | 4 |
| Pool Type | Inground Pool |
| Structure | Deck, Patio(s) |
Building
| Bathroom Total | 3 |
| Bedrooms Above Ground | 4 |
| Bedrooms Below Ground | 1 |
| Bedrooms Total | 5 |
| Appliances | Refrigerator, Dishwasher, Dryer, Hood Fan, Stove, Washer, Blinds |
| Basement Development | Finished |
| Basement Type | Full (finished) |
| Constructed Date | 1988 |
| Construction Material | Wood Frame |
| Construction Style Attachment | Detached |
| Cooling Type | Central Air Conditioning |
| Exterior Finish | Brick, Siding |
| Fireplace Present | Yes |
| Fireplace Total | 3 |
| Flooring Type | Mixed Flooring, Hardwood, Laminate |
| Foundation Type | Poured Concrete |
| Half Bath Total | 1 |
| Heating Fuel | Natural Gas |
| Heating Type | Forced Air |
| Stories Total | 2 |
| Type | House |
| Utility Water | Municipal Water |
Parking
| Attached Garage |
Land
| Acreage | No |
| Fence Type | Fenced Yard |
| Land Amenities | Public Transit, Recreation Nearby, Shopping |
| Sewer | Municipal Sewage System |
| Size Depth | 100 Ft ,1 In |
| Size Frontage | 67 Ft ,3 In |
| Size Irregular | 67.26 Ft X 100.07 Ft |
| Size Total Text | 67.26 Ft X 100.07 Ft |
| Zoning Description | Residential |
Rooms
| Level | Type | Length | Width | Dimensions |
|---|---|---|---|---|
| Second Level | Primary Bedroom | 21'6" x 19'0" | ||
| Second Level | 4pc Ensuite Bath | 11'0" x 14'0" | ||
| Second Level | Other | 9'0" x 11'0" | ||
| Second Level | Bedroom | 11'6" x 12'6" | ||
| Second Level | Bedroom | 11'6" x 11'6" | ||
| Second Level | Bedroom | 17'0" x 12'6" | ||
| Second Level | 4pc Bathroom | 12'0" x 8'0" | ||
| Lower Level | Bedroom | 13'0" x 14'3" | ||
| Lower Level | Other | 14'3" x 8'0" | ||
| Lower Level | Recreation Room | 24'0" x 25'0" | ||
| Lower Level | Workshop | 10'0" x 11'8" | ||
| Lower Level | Storage | Measurements not available | ||
| Main Level | Foyer | 8'0" x 12'0" | ||
| Main Level | Living Room | 20'6" x 12'0" | ||
| Main Level | Dining Room | 15'0" x 11'0" | ||
| Main Level | Kitchen | 21'0" x 12'0" | ||
| Main Level | Family Room/fireplace | 21'0" x 14'4" | ||
| Main Level | 2pc Bathroom | 8'0" x 6'5" | ||
| Main Level | Laundry Room | 8'0" x 6'5" |
https://www.realtor.ca/real-estate/27556345/1415-york-mills-crescent-orleans-fallingbrook-north
Interested?
Contact us for more information

Jocelyne Lauzon
Broker
www.homewithjocelyne.ca/

1180 Place D'orleans Dr Unit 3
Ottawa, Ontario K1C 7K3
(613) 837-0000
(613) 837-0005
www.remaxaffiliates.ca
































