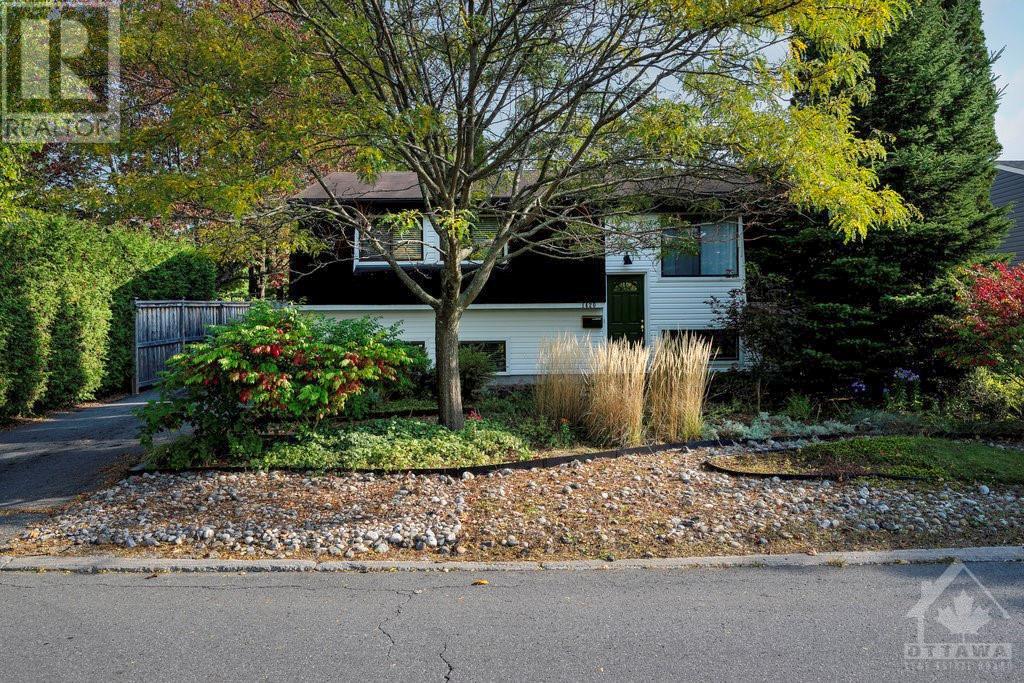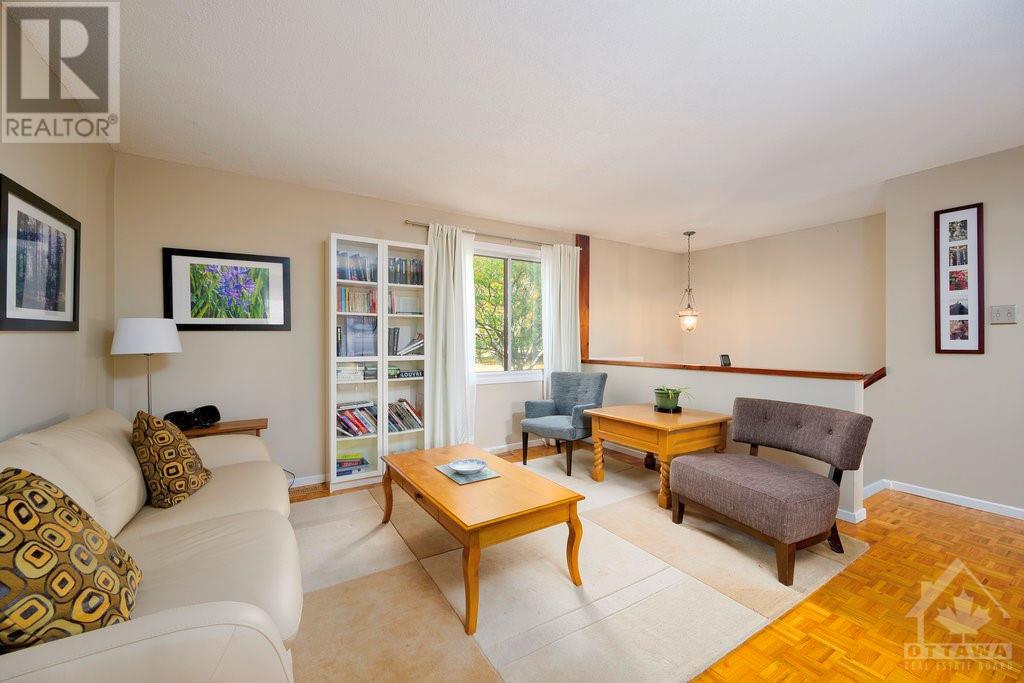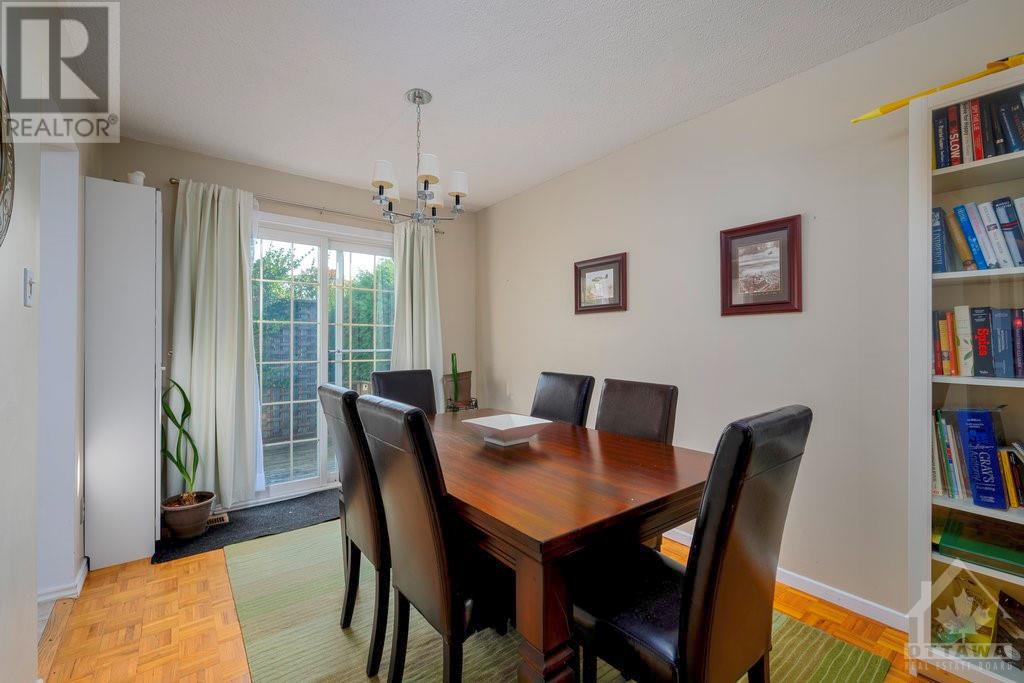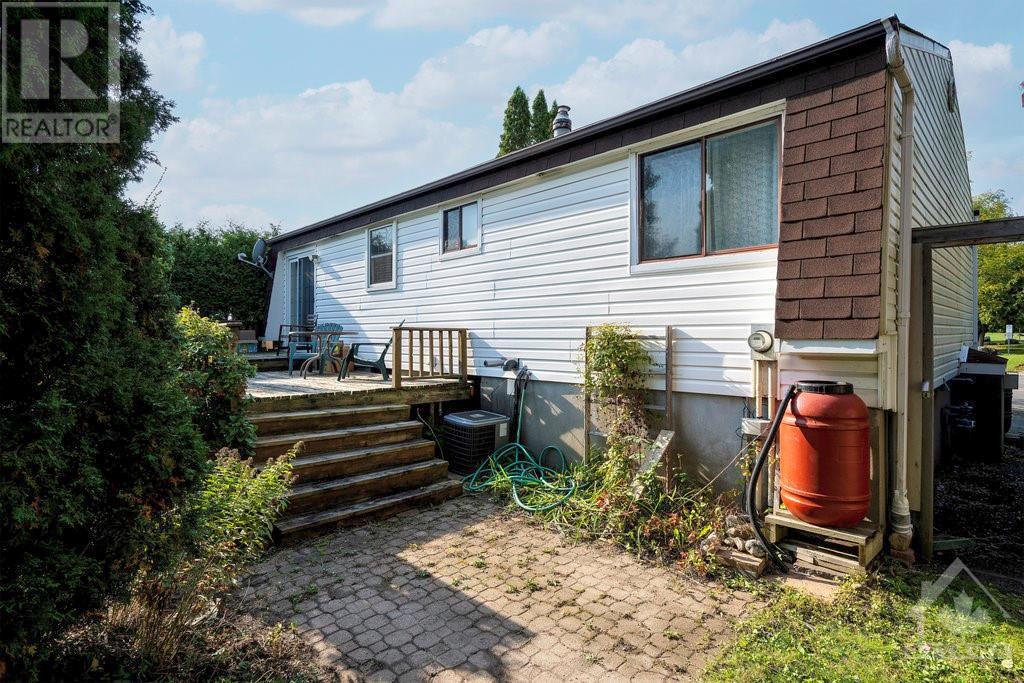1420 Matheson Road Ottawa, Ontario K1J 8B6
$625,000
Lovely detached high ranch featuring 2 spacious bedrooms on the main level, originally designed as a 3-bedroom layout and can easily be converted back to suit your needs. Step inside and discover an inviting open-concept living & dining area. The kitchen features a breakfast bar, white cabinets, plenty of storage and patio door access to the back deck, perfect for outdoor entertaining and enjoying the greenery. The main floor is complete with a full bathroom. Descend to the lower level, where you'll find 2 generously sized bedrooms, a 2nd full bath and a bright family room that is ideal for gatherings. This lower level was previously equipped with a kitchen & laundry room, providing endless possibilities for an in-law suite or additional living space. Situated across the street from a park & just moments away from schools, shops, restaurants, and Costco, this location is truly unbeatable. Property is being sold as-is with no representations or warranties. (id:48755)
Property Details
| MLS® Number | 1415171 |
| Property Type | Single Family |
| Neigbourhood | Carson Grove |
| Amenities Near By | Public Transit, Recreation Nearby, Shopping |
| Parking Space Total | 3 |
Building
| Bathroom Total | 2 |
| Bedrooms Above Ground | 2 |
| Bedrooms Below Ground | 2 |
| Bedrooms Total | 4 |
| Appliances | Refrigerator, Dishwasher, Dryer, Hood Fan, Stove, Washer |
| Architectural Style | Raised Ranch |
| Basement Development | Finished |
| Basement Type | Full (finished) |
| Constructed Date | 1971 |
| Construction Style Attachment | Detached |
| Cooling Type | Central Air Conditioning |
| Exterior Finish | Siding |
| Flooring Type | Hardwood, Laminate |
| Foundation Type | Poured Concrete |
| Heating Fuel | Natural Gas |
| Heating Type | Forced Air |
| Stories Total | 1 |
| Type | House |
| Utility Water | Municipal Water |
Parking
| Surfaced |
Land
| Acreage | No |
| Land Amenities | Public Transit, Recreation Nearby, Shopping |
| Sewer | Municipal Sewage System |
| Size Depth | 104 Ft ,5 In |
| Size Frontage | 54 Ft ,11 In |
| Size Irregular | 54.92 Ft X 104.39 Ft (irregular Lot) |
| Size Total Text | 54.92 Ft X 104.39 Ft (irregular Lot) |
| Zoning Description | R1ww |
Rooms
| Level | Type | Length | Width | Dimensions |
|---|---|---|---|---|
| Lower Level | Family Room | 17'1" x 12'6" | ||
| Lower Level | Full Bathroom | 7'3" x 5'6" | ||
| Lower Level | Bedroom | 12'7" x 10'1" | ||
| Lower Level | Bedroom | 12'7" x 10'0" | ||
| Lower Level | Kitchen | 17'1" x 10'0" | ||
| Lower Level | Laundry Room | Measurements not available | ||
| Main Level | Dining Room | 10'4" x 9'0" | ||
| Main Level | Living Room | 13'6" x 13'7" | ||
| Main Level | Kitchen | 10'3" x 10'0" | ||
| Main Level | Full Bathroom | 10'0" x 5'0" | ||
| Main Level | Primary Bedroom | 17'5" x 11'4" | ||
| Main Level | Bedroom | 12'6" x 10'0" |
https://www.realtor.ca/real-estate/27534936/1420-matheson-road-ottawa-carson-grove
Interested?
Contact us for more information

Joanne Gauthier
Broker of Record
www.equityone.ca/
6951 South Village Drive
Ottawa, Ontario K4P 0A3
(613) 434-1521
































