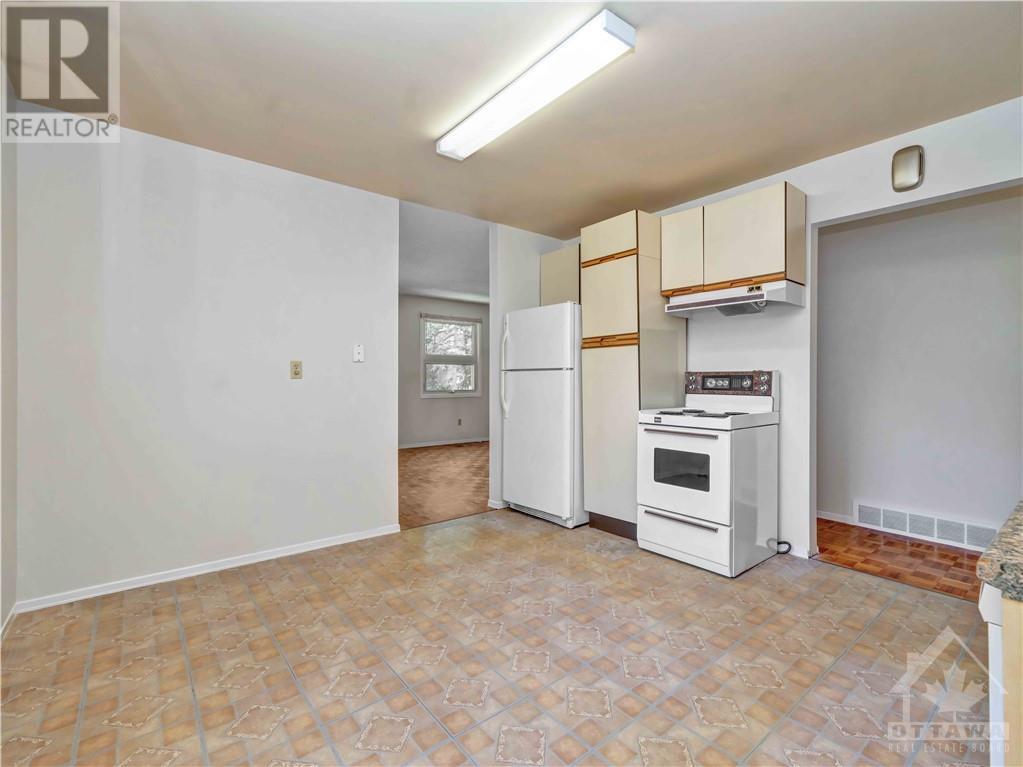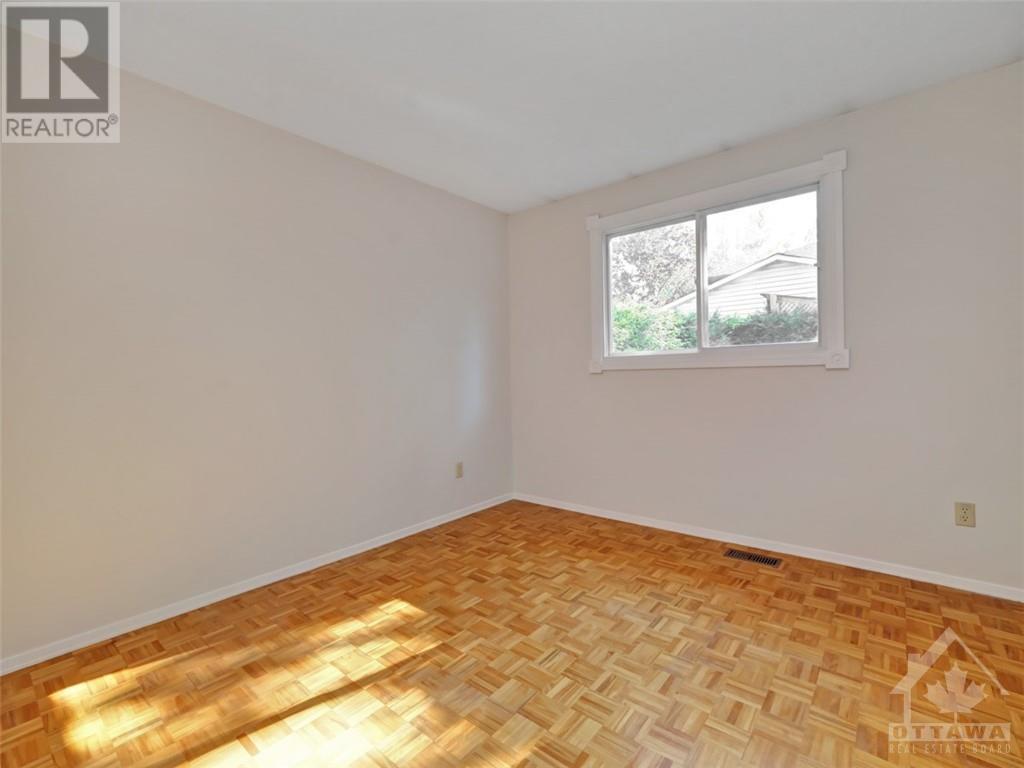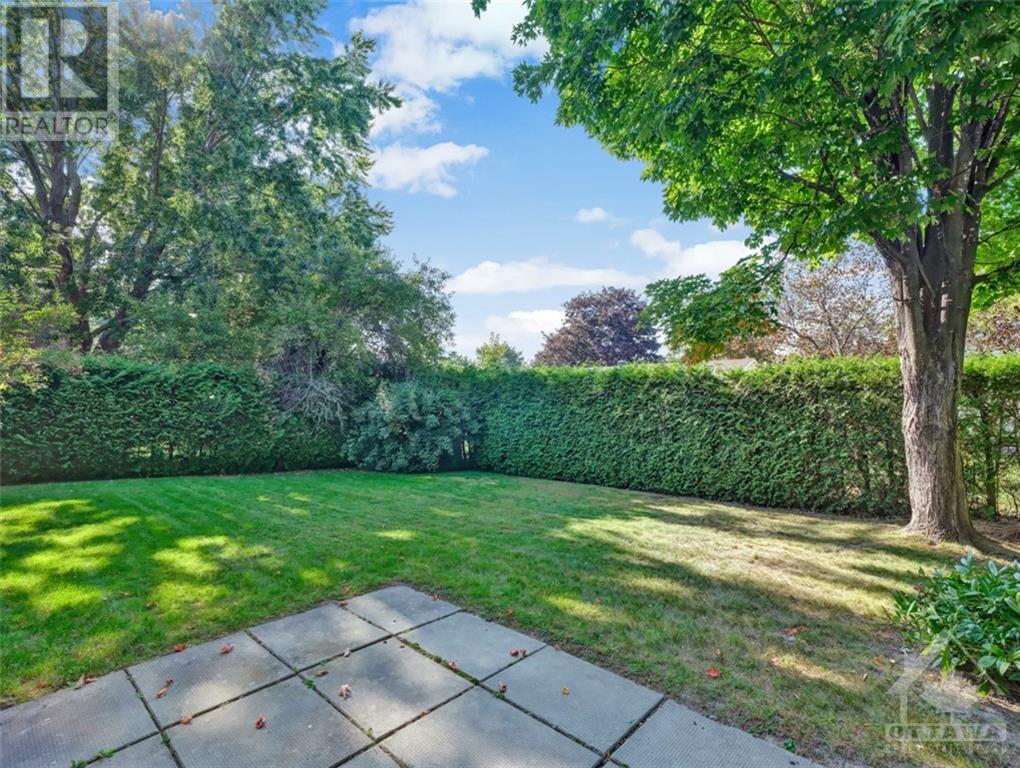143 Rothesay Drive Ottawa, Ontario K2L 1P2
$519,000
FANTASTIC LOCATION! WONDERFUL detached bungalow located just WALKING DISTANCE to Trans Canada Trail, Shopping, Parks & Schools! IMMACULATE MATURE HEDGES surrounds this beautiful 55x100 lot. This home features hardwood flooring on the main level and a practical open concept living/dining space. 3 generous sized bedrooms, a 4pc bath and a large kitchen w/side door accessing the yard. The basement boasts a large cozy family room with built-in shelves and a wet bar. A DEN and another FULL BATHROOM completes this floor. Close to amenities and quick access to HWY417 & DND. Property is being sold under POA, "AS-IS, WHERE IS". No conveyance of offers till Sept 23, 2024 at 5pm. (id:48755)
Open House
This property has open houses!
2:00 pm
Ends at:4:00 pm
Property Details
| MLS® Number | 1412324 |
| Property Type | Single Family |
| Neigbourhood | Glencairn |
| Amenities Near By | Public Transit, Recreation Nearby, Shopping |
| Parking Space Total | 2 |
Building
| Bathroom Total | 2 |
| Bedrooms Above Ground | 3 |
| Bedrooms Total | 3 |
| Appliances | Refrigerator, Dishwasher, Dryer, Stove, Washer, Blinds |
| Architectural Style | Bungalow |
| Basement Development | Finished |
| Basement Type | Full (finished) |
| Constructed Date | 1975 |
| Construction Style Attachment | Detached |
| Cooling Type | Central Air Conditioning |
| Exterior Finish | Brick, Siding |
| Flooring Type | Wall-to-wall Carpet, Mixed Flooring, Hardwood, Vinyl |
| Foundation Type | Poured Concrete |
| Heating Fuel | Natural Gas |
| Heating Type | Forced Air |
| Stories Total | 1 |
| Type | House |
| Utility Water | Municipal Water |
Parking
| Surfaced |
Land
| Acreage | No |
| Land Amenities | Public Transit, Recreation Nearby, Shopping |
| Landscape Features | Land / Yard Lined With Hedges |
| Sewer | Municipal Sewage System |
| Size Depth | 100 Ft |
| Size Frontage | 55 Ft |
| Size Irregular | 55 Ft X 100 Ft |
| Size Total Text | 55 Ft X 100 Ft |
| Zoning Description | Res |
Rooms
| Level | Type | Length | Width | Dimensions |
|---|---|---|---|---|
| Basement | Family Room | 23'0" x 19'8" | ||
| Basement | 3pc Bathroom | 6'3" x 6'9" | ||
| Basement | Den | 9'1" x 9'9" | ||
| Main Level | Living Room/dining Room | 21'3" x 11'10" | ||
| Main Level | Kitchen | 12'5" x 12'1" | ||
| Main Level | Primary Bedroom | 9'9" x 10'6" | ||
| Main Level | Bedroom | 10'4" x 10'2" | ||
| Main Level | Bedroom | 8'3" x 10'5" | ||
| Main Level | 4pc Bathroom | 7'1" x 4'11" |
https://www.realtor.ca/real-estate/27437544/143-rothesay-drive-ottawa-glencairn
Interested?
Contact us for more information
Rae-Yao Liu
Broker
ca.linkedin.com/pub/rae-yao-liu/49/72a/9a1/

474 Hazeldean, Unit 13-B
Kanata, Ontario K2L 4E5
(613) 744-5000
(613) 254-6581
suttonottawa.ca

Joanna Jiao
Salesperson

474 Hazeldean, Unit 13-B
Kanata, Ontario K2L 4E5
(613) 744-5000
(613) 254-6581
suttonottawa.ca





























