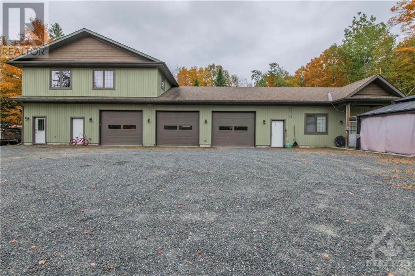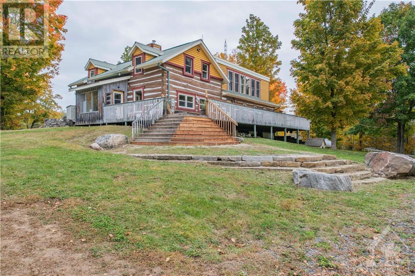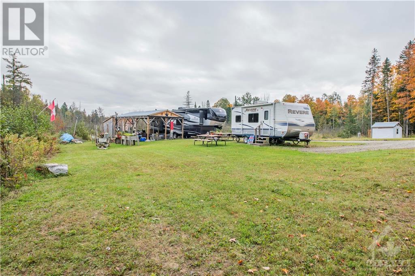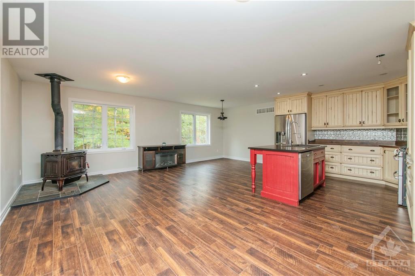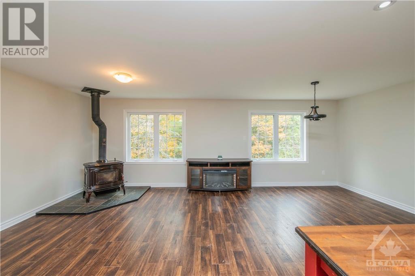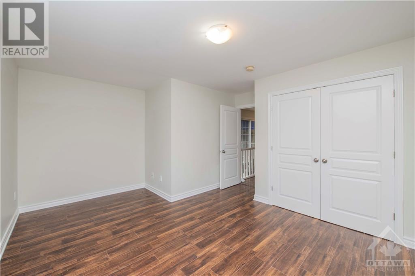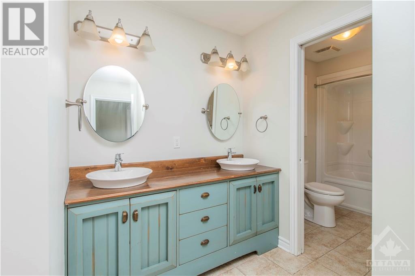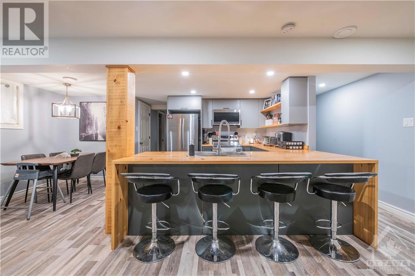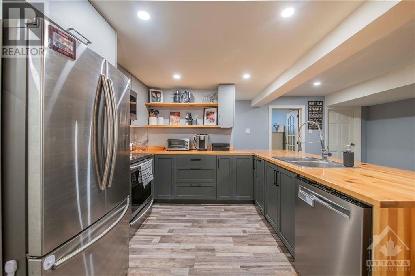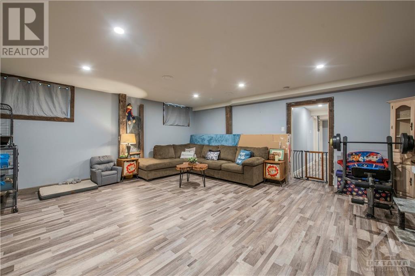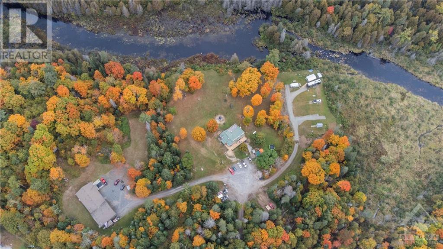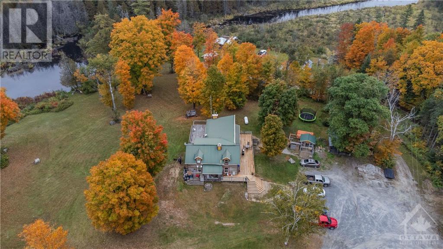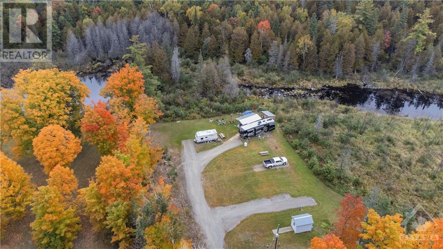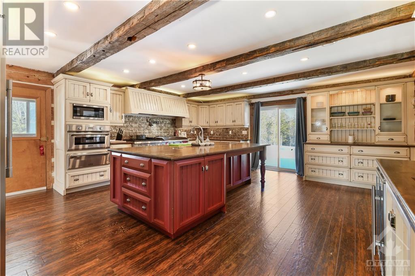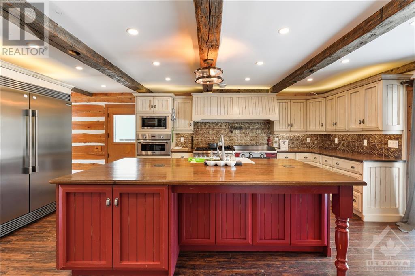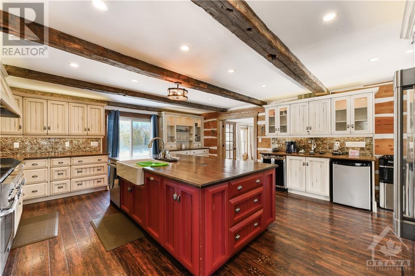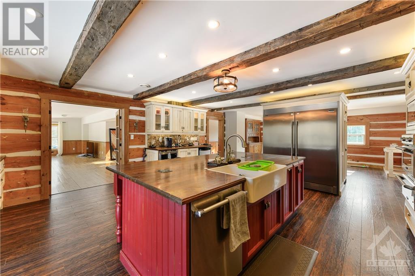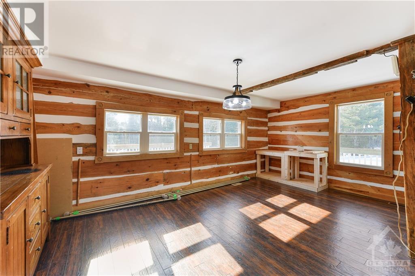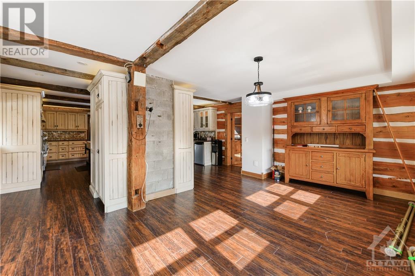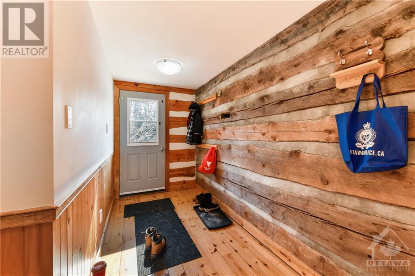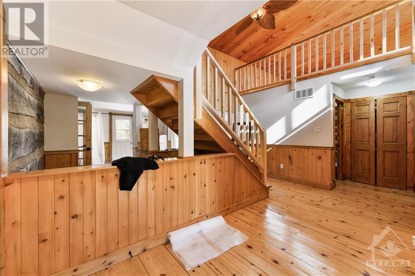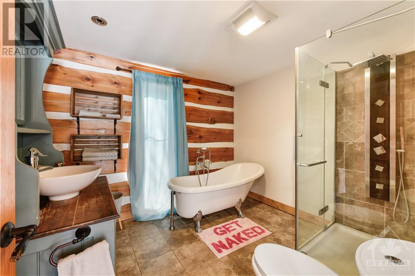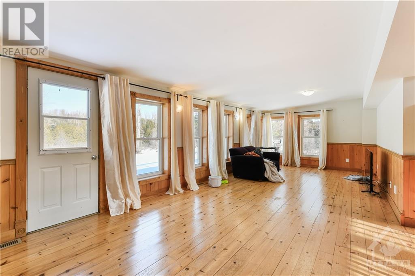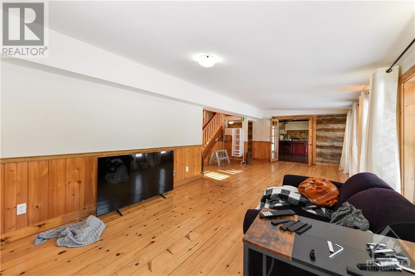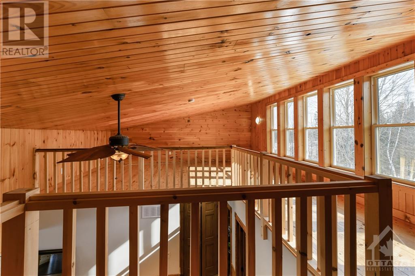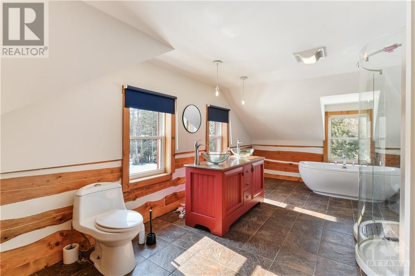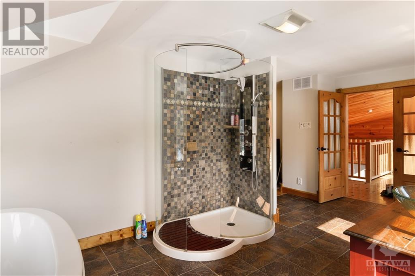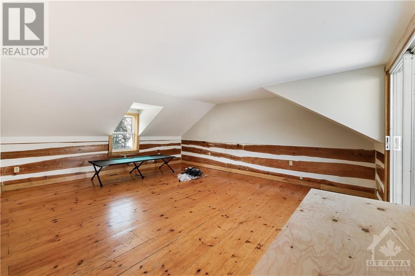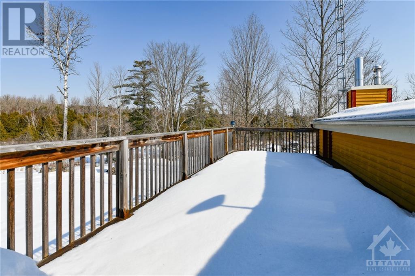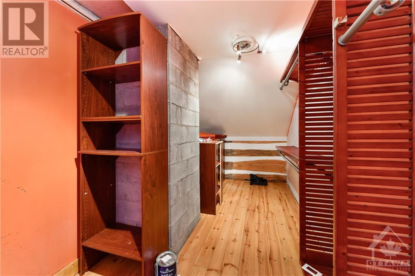144 10 Concession Darling Road Clayton, Ontario K0A 1P0
$1,150,000
Amazing opportunity to create a family retreat. What a better feeling than to have hour family on it's own compound. The main house is a 3 bedroom 2 bathroom home with large balcony off the private 2nd floor primary suite. Walk in Closet, 5 piece bath and loft round out this level. The main floor has 2 bedrooms, full bath and at kitchen that any chef would love. The lower level is a large three bedroom apartment. The garage with 3 oversized parking spaces and wood burning stove to heat also consists of two additional apartments. The second floor apartment is a spacious 3 bedroom unit with open concept layout. The main level apartment is a three bedroom handicap accessible apartment. Round this out with a private campground currently with 5 sites all on approximately 19 acres. (id:48755)
Property Details
| MLS® Number | 1388538 |
| Property Type | Single Family |
| Neigbourhood | Clayton |
| Features | Acreage, Balcony |
| Parking Space Total | 20 |
| Structure | Deck |
Building
| Bathroom Total | 2 |
| Bedrooms Above Ground | 3 |
| Bedrooms Total | 3 |
| Appliances | Refrigerator, Oven - Built-in, Cooktop, Dishwasher, Wine Fridge |
| Basement Development | Finished |
| Basement Type | Full (finished) |
| Constructed Date | 1890 |
| Construction Style Attachment | Detached |
| Cooling Type | Unknown |
| Exterior Finish | Log, Siding |
| Fireplace Present | Yes |
| Fireplace Total | 4 |
| Flooring Type | Mixed Flooring, Hardwood, Other |
| Foundation Type | Stone |
| Heating Fuel | Propane |
| Heating Type | Forced Air |
| Stories Total | 2 |
| Type | House |
| Utility Water | Drilled Well |
Parking
| Attached Garage |
Land
| Acreage | Yes |
| Size Frontage | 550 Ft |
| Size Irregular | 550 Ft X * Ft (irregular Lot) |
| Size Total Text | 550 Ft X * Ft (irregular Lot) |
| Surface Water | Creeks |
| Zoning Description | Rural Residential |
Rooms
| Level | Type | Length | Width | Dimensions |
|---|---|---|---|---|
| Second Level | Primary Bedroom | 18'8" x 15'6" | ||
| Second Level | 5pc Ensuite Bath | 18'8" x 10'6" | ||
| Main Level | Kitchen | 22'7" x 18'10" | ||
| Main Level | Living Room | 29'10" x 12'0" | ||
| Main Level | Dining Room | 18'10" x 11'3" | ||
| Main Level | Bedroom | 13'9" x 8'9" | ||
| Main Level | Bedroom | 13'10" x 8'7" |
https://www.realtor.ca/real-estate/26800637/144-10-concession-darling-road-clayton-clayton
Interested?
Contact us for more information

Bill Edelson
Salesperson

1723 Carling Avenue, Suite 1
Ottawa, Ontario K2A 1C8
(613) 725-1171
(613) 725-3323
www.teamrealty.ca

