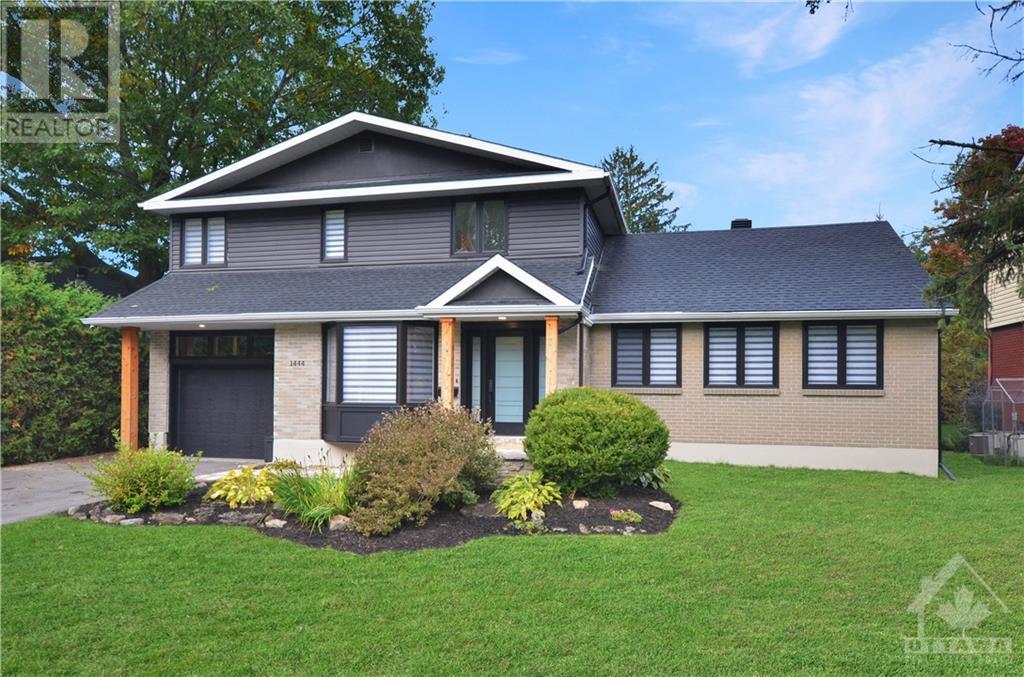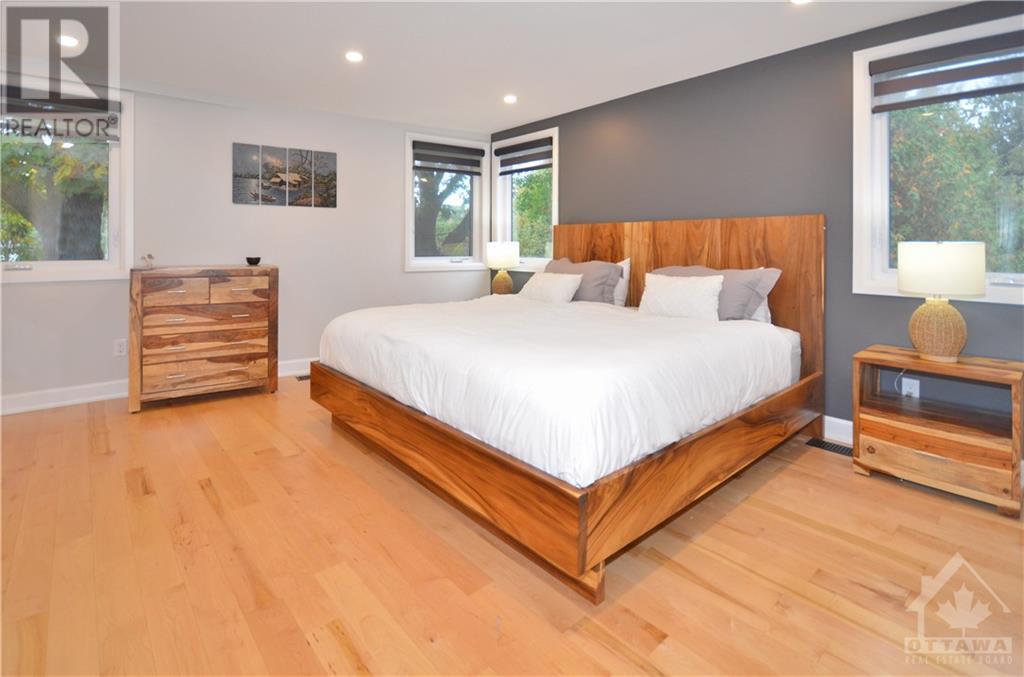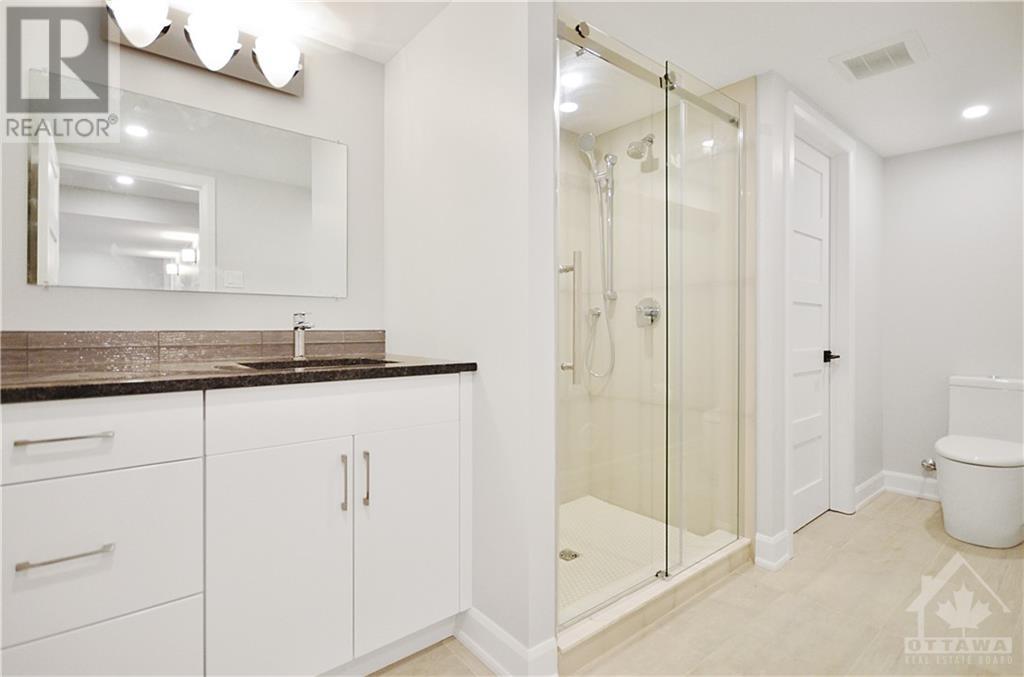1444 Tedder Avenue Ottawa, Ontario K1H 6A6
$1,750,000
Fully renovated home with spectacular backyard oasis on an oversized 70' x 150' lot in a prime Alta Vista location. The large chef's kitchen with massive island and 6-burner range is surrounded by windows overlooking the stunning backyard with wrap-around cedar deck, stamped concrete patio, salt-water inground pool and sauna cabana. The cozy living space features a steel and glass staircase, with an open concept living/dining room, including a gas fireplace. The main floor powder room boasts a live-edge counter with stone vessel sink. The main floor also features an in-law / guest suite (or gym) with ensuite bathroom as well as a sunny office overlooking the front yard. The primary suite on the 2nd level has a large ensuite bathroom with soaker tub and double vanities. 2 additional bedrooms on the 2nd level share a bright and cozy bonus room that could be used as a playroom, hobby nook or for storage.The basement has a recreation room, legal bedroom, laundry room and 3-piece bathroom. (id:48755)
Property Details
| MLS® Number | 1419052 |
| Property Type | Single Family |
| Neigbourhood | Alta Vista/Faircrest Heights |
| Amenities Near By | Public Transit, Recreation Nearby, Shopping |
| Community Features | Family Oriented |
| Easement | None |
| Features | Automatic Garage Door Opener |
| Parking Space Total | 5 |
| Pool Type | Inground Pool, Outdoor Pool |
| Storage Type | Storage Shed |
| Structure | Deck |
Building
| Bathroom Total | 5 |
| Bedrooms Above Ground | 4 |
| Bedrooms Below Ground | 1 |
| Bedrooms Total | 5 |
| Appliances | Refrigerator, Dishwasher, Dryer, Hood Fan, Microwave, Stove, Washer, Wine Fridge, Blinds |
| Basement Development | Finished |
| Basement Type | Full (finished) |
| Construction Style Attachment | Detached |
| Cooling Type | Central Air Conditioning |
| Exterior Finish | Brick, Vinyl |
| Fireplace Present | Yes |
| Fireplace Total | 1 |
| Flooring Type | Hardwood, Laminate, Ceramic |
| Foundation Type | Block, Poured Concrete |
| Half Bath Total | 1 |
| Heating Fuel | Natural Gas |
| Heating Type | Forced Air |
| Stories Total | 2 |
| Type | House |
| Utility Water | Municipal Water |
Parking
| Attached Garage |
Land
| Acreage | No |
| Fence Type | Fenced Yard |
| Land Amenities | Public Transit, Recreation Nearby, Shopping |
| Landscape Features | Landscaped |
| Sewer | Municipal Sewage System |
| Size Depth | 150 Ft |
| Size Frontage | 70 Ft |
| Size Irregular | 70 Ft X 150 Ft |
| Size Total Text | 70 Ft X 150 Ft |
| Zoning Description | Residential |
Rooms
| Level | Type | Length | Width | Dimensions |
|---|---|---|---|---|
| Second Level | Primary Bedroom | 15'5" x 12'8" | ||
| Second Level | 5pc Ensuite Bath | 10'2" x 12'3" | ||
| Second Level | Other | 5'11" x 7'11" | ||
| Second Level | Bedroom | 8'10" x 11'4" | ||
| Second Level | Other | 7'1" x 6'2" | ||
| Second Level | Bedroom | 11'6" x 9'8" | ||
| Second Level | Playroom | 11'0" x 12'4" | ||
| Second Level | 4pc Bathroom | 7'6" x 12'3" | ||
| Basement | Recreation Room | 14'1" x 23'11" | ||
| Basement | Bedroom | 8'10" x 14'9" | ||
| Basement | Other | 8'10" x 8'9" | ||
| Basement | 3pc Bathroom | 8'1" x 6'7" | ||
| Basement | Laundry Room | 7'1" x 10'11" | ||
| Basement | Utility Room | 6'8" x 21'5" | ||
| Main Level | Living Room | 14'3" x 11'3" | ||
| Main Level | Dining Room | 14'8" x 12'2" | ||
| Main Level | Kitchen | 20'2" x 13'5" | ||
| Main Level | Den | 11'1" x 12'6" | ||
| Main Level | Bedroom | 12'9" x 9'6" | ||
| Main Level | 4pc Ensuite Bath | 9'4" x 10'1" | ||
| Main Level | Partial Bathroom | 4'10" x 9'6" | ||
| Main Level | Foyer | 11'10" x 6'7" | ||
| Main Level | Other | 6'0" x 5'0" |
https://www.realtor.ca/real-estate/27621062/1444-tedder-avenue-ottawa-alta-vistafaircrest-heights
Interested?
Contact us for more information
Frank Andree
Broker

4 - 1130 Wellington St West
Ottawa, Ontario K1Y 2Z3
(613) 744-5000
(613) 744-5001
suttonottawa.ca
































