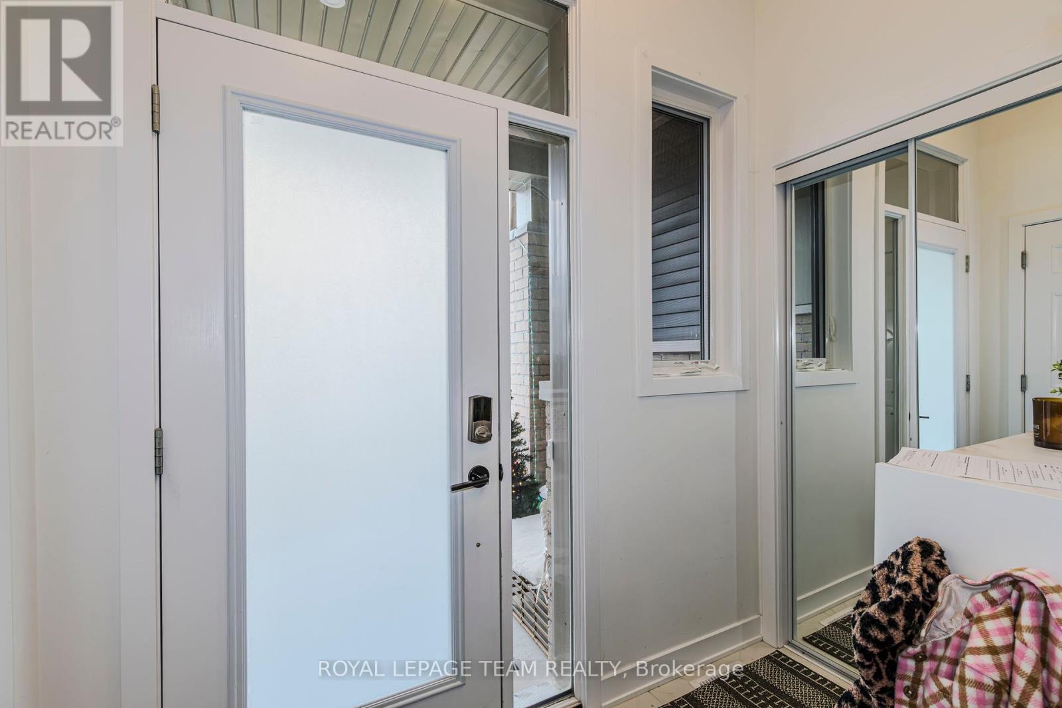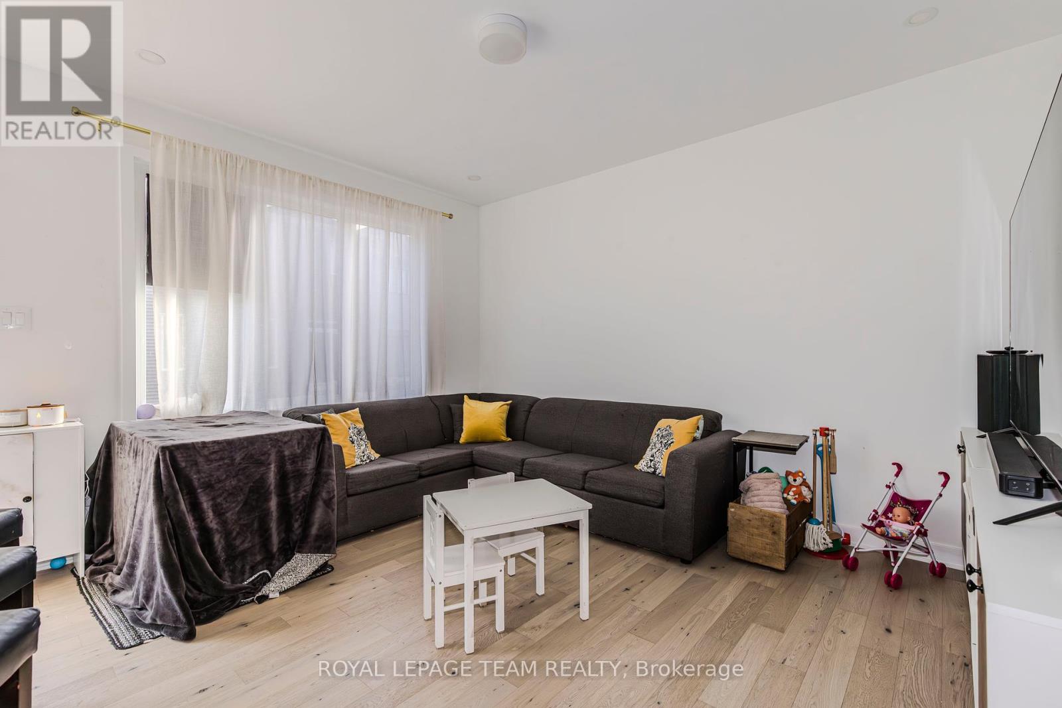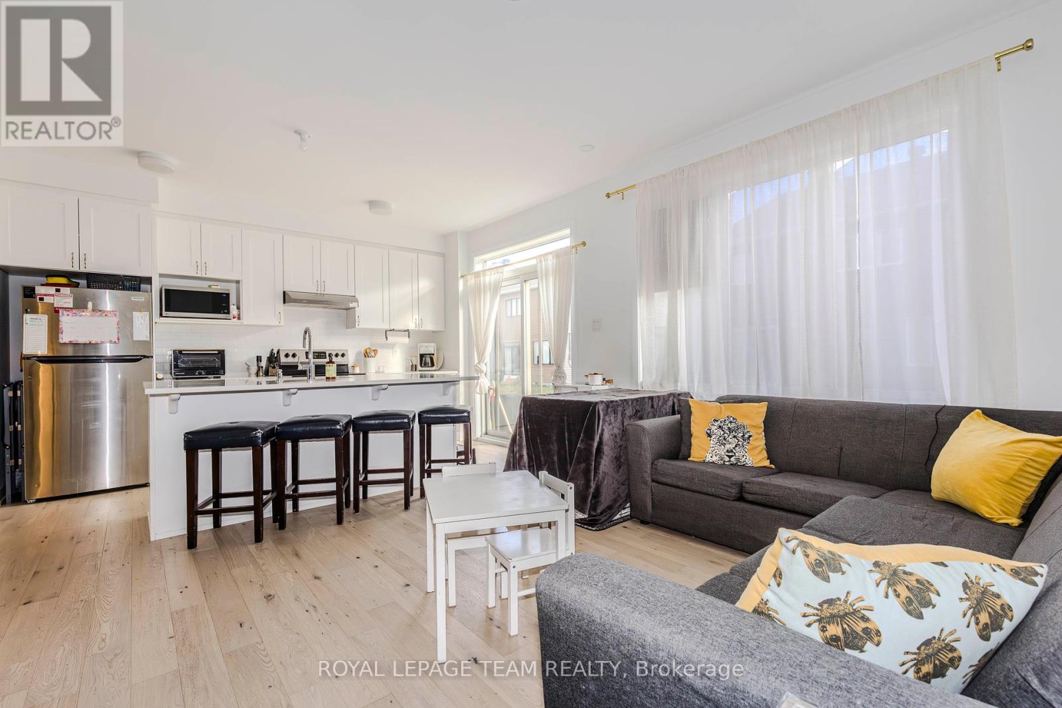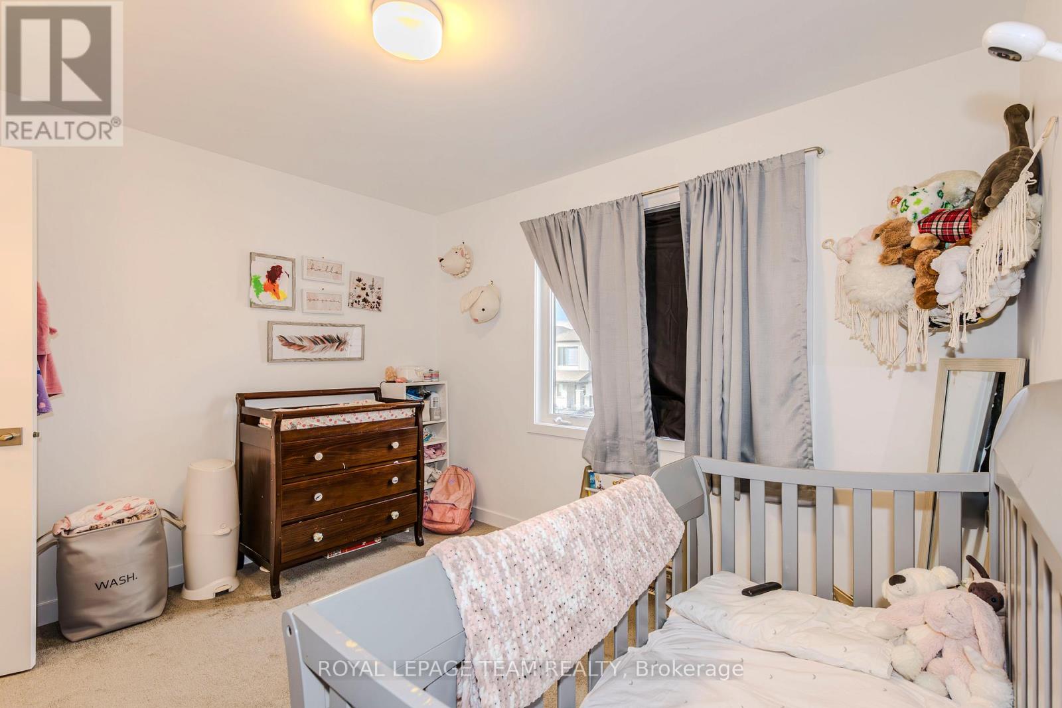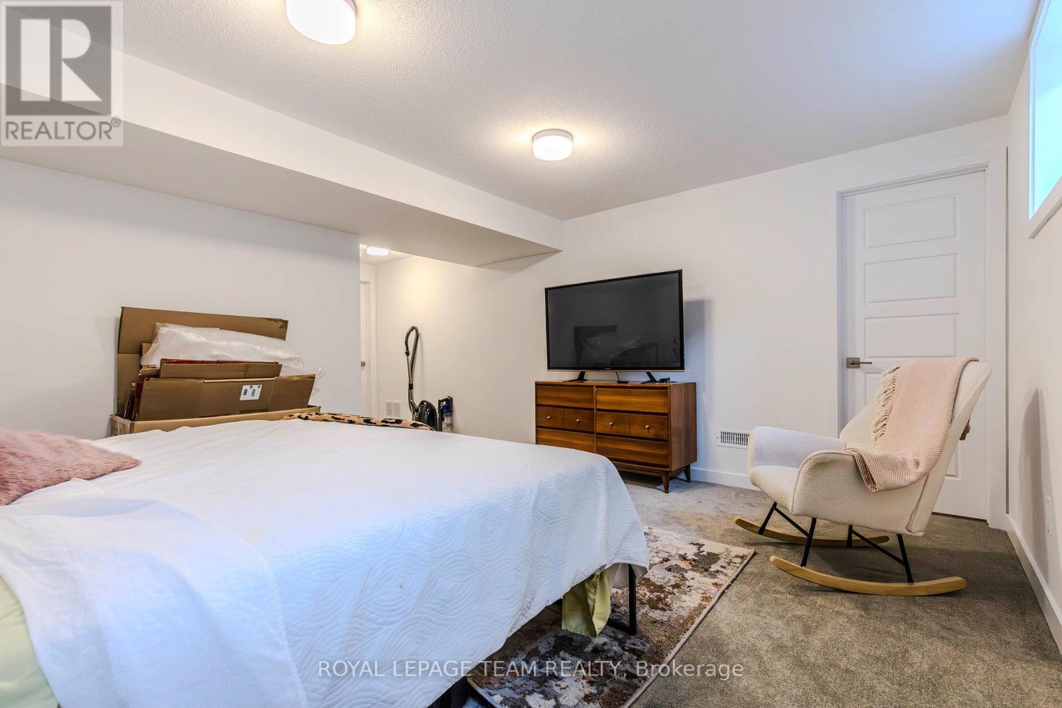145 Yearling Circle Ottawa, Ontario K0A 2Z0
$589,900
Thoughtfully Designed 3 Bedrooms - 3 Bathrooms Townhome for the Modern Family! Discover a masterclass in functional design in this stunning residence, where every detail has been carefully considered to create a seamless living experience. Main Level boasts a practical foyer with closet and powder room, Beautiful white kitchen with upgraded Quartz Countertops, Modern Cabinets, Island with breakfast bar, bright and airy open-concept living/dining room with large windows. The upper level has spacious primary bedroom with walk-in closet and elegant Ensuite Full bathroom, two additional generously sized Bedrooms, Full bathroom. Make your way to the Lower level, which is a fully finished space with full-sized windows, ample storage space for all your needs. This incredible home offers the perfect blend of style, functionality, and comfort. Don't miss this amazing opportunity! Schedule a tour today! Quick occupancy is an option. (id:48755)
Property Details
| MLS® Number | X11243510 |
| Property Type | Single Family |
| Community Name | 8204 - Richmond |
| Amenities Near By | Schools, Park |
| Community Features | School Bus |
| Parking Space Total | 2 |
Building
| Bathroom Total | 3 |
| Bedrooms Above Ground | 3 |
| Bedrooms Total | 3 |
| Appliances | Garage Door Opener Remote(s), Dishwasher, Dryer, Refrigerator, Stove, Washer |
| Basement Development | Finished |
| Basement Type | Full (finished) |
| Construction Style Attachment | Attached |
| Cooling Type | Central Air Conditioning |
| Exterior Finish | Brick, Vinyl Siding |
| Fire Protection | Smoke Detectors |
| Fireplace Present | Yes |
| Foundation Type | Poured Concrete |
| Half Bath Total | 1 |
| Heating Fuel | Natural Gas |
| Heating Type | Forced Air |
| Stories Total | 2 |
| Type | Row / Townhouse |
| Utility Water | Municipal Water |
Parking
| Attached Garage |
Land
| Acreage | No |
| Fence Type | Fenced Yard |
| Land Amenities | Schools, Park |
| Landscape Features | Landscaped |
| Sewer | Sanitary Sewer |
| Size Depth | 83 Ft ,7 In |
| Size Frontage | 21 Ft ,3 In |
| Size Irregular | 21.3 X 83.66 Ft |
| Size Total Text | 21.3 X 83.66 Ft |
Rooms
| Level | Type | Length | Width | Dimensions |
|---|---|---|---|---|
| Second Level | Primary Bedroom | 3.6576 m | 4.2672 m | 3.6576 m x 4.2672 m |
| Second Level | Bedroom | 3.3528 m | 3.048 m | 3.3528 m x 3.048 m |
| Second Level | Bedroom 2 | 2.7432 m | 3.9624 m | 2.7432 m x 3.9624 m |
| Lower Level | Recreational, Games Room | 4.2672 m | 6.096 m | 4.2672 m x 6.096 m |
| Main Level | Great Room | 5.0292 m | 4.2672 m | 5.0292 m x 4.2672 m |
| Main Level | Dining Room | 3.048 m | 3.3528 m | 3.048 m x 3.3528 m |
https://www.realtor.ca/real-estate/27689525/145-yearling-circle-ottawa-8204-richmond
Interested?
Contact us for more information
Joseph Onuoha
Broker

1723 Carling Avenue, Suite 1
Ottawa, Ontario K2A 1C8
(613) 725-1171
(613) 725-3323




