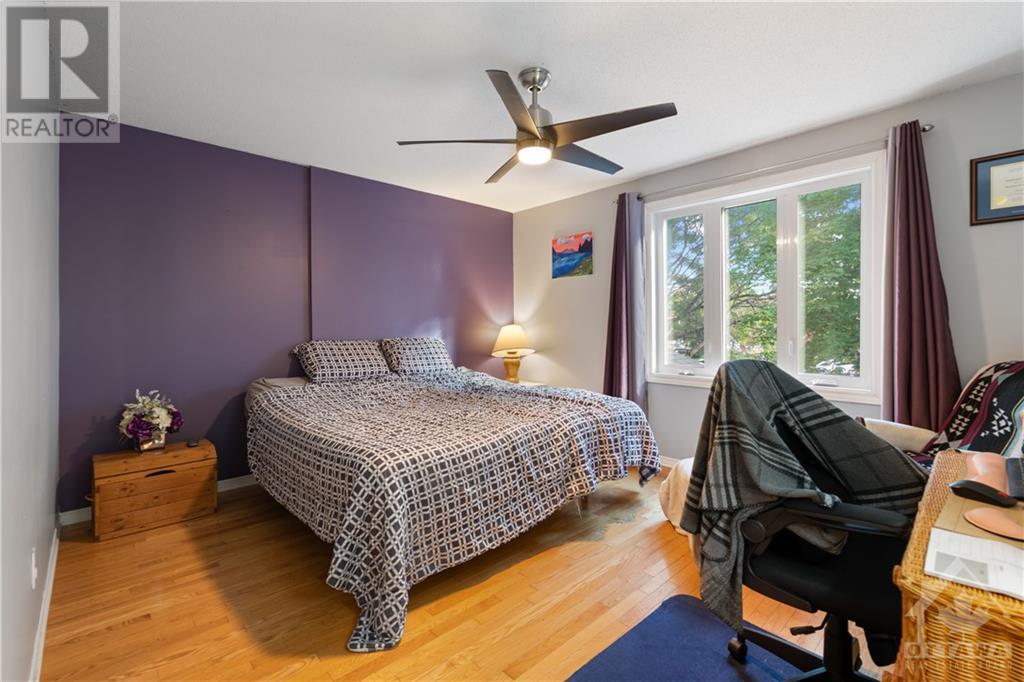1455 Launay Avenue Ottawa, Ontario K4A 3R9
$524,900
WELCOME TO THE 1455 LAUNAY HOME! A bright sunlit 3 bedroom home nestled in one of Orleans most desirable neighborhoods! This freehold townhome has NO rear neighbours & has it ALL! Loaded with hardwood flooring and recent upgrades including updated Chefs kitchen with quartz countertops & stainless steel appliances, modern bathrooms, freshly painted, professionally landscaped, & more! Spacious primary suite with a large walk-in closet. Boasting a finished basement with a rec room, laundry, & storage room. Did I mention that this home sits on an oversized lot with a LARGE fully fenced backyard that is ultra private & has an above ground salt water pool?! Nearby shopping for EVERYTHING, rec facilities, schools, parks, trails & more! This is 100% a must see! (id:48755)
Property Details
| MLS® Number | 1414242 |
| Property Type | Single Family |
| Neigbourhood | Orleans |
| Amenities Near By | Public Transit, Recreation Nearby, Shopping |
| Community Features | Family Oriented |
| Easement | Right Of Way |
| Features | Automatic Garage Door Opener |
| Parking Space Total | 4 |
| Pool Type | Above Ground Pool |
| Storage Type | Storage Shed |
Building
| Bathroom Total | 2 |
| Bedrooms Above Ground | 3 |
| Bedrooms Total | 3 |
| Appliances | Refrigerator, Dishwasher, Dryer, Hood Fan, Stove, Washer |
| Basement Development | Finished |
| Basement Type | Full (finished) |
| Constructed Date | 2000 |
| Cooling Type | Central Air Conditioning |
| Exterior Finish | Brick, Siding |
| Flooring Type | Wall-to-wall Carpet, Hardwood, Ceramic |
| Foundation Type | Poured Concrete |
| Half Bath Total | 1 |
| Heating Fuel | Natural Gas |
| Heating Type | Forced Air |
| Stories Total | 2 |
| Type | Row / Townhouse |
| Utility Water | Municipal Water |
Parking
| Attached Garage |
Land
| Acreage | No |
| Fence Type | Fenced Yard |
| Land Amenities | Public Transit, Recreation Nearby, Shopping |
| Landscape Features | Landscaped |
| Sewer | Municipal Sewage System |
| Size Frontage | 18 Ft ,7 In |
| Size Irregular | 18.6 Ft X 0 Ft (irregular Lot) |
| Size Total Text | 18.6 Ft X 0 Ft (irregular Lot) |
| Zoning Description | Residential |
Rooms
| Level | Type | Length | Width | Dimensions |
|---|---|---|---|---|
| Second Level | Other | Measurements not available | ||
| Second Level | Primary Bedroom | 14’0” x 13'4” | ||
| Second Level | Bedroom | 10’1” x 10’8” | ||
| Second Level | Bedroom | 9’0” x 10’8” | ||
| Second Level | Full Bathroom | Measurements not available | ||
| Lower Level | Recreation Room | 8’7” x 28’3” | ||
| Lower Level | Laundry Room | Measurements not available | ||
| Main Level | Dining Room | 10’8” x 9’0” | ||
| Main Level | Living Room | 9’8” x 10’11” | ||
| Main Level | Kitchen | 9’3” x 10’5” | ||
| Main Level | Partial Bathroom | Measurements not available |
https://www.realtor.ca/real-estate/27492066/1455-launay-avenue-ottawa-orleans
Interested?
Contact us for more information

Nicolas Blackburn
Salesperson
www.blackburnrealestate.ca/
https://www.facebook.com/www.BLACKBURNREALESTATE.ca/

1723 Carling Avenue, Suite 1
Ottawa, Ontario K2A 1C8
(613) 725-1171
(613) 725-3323
www.teamrealty.ca
































