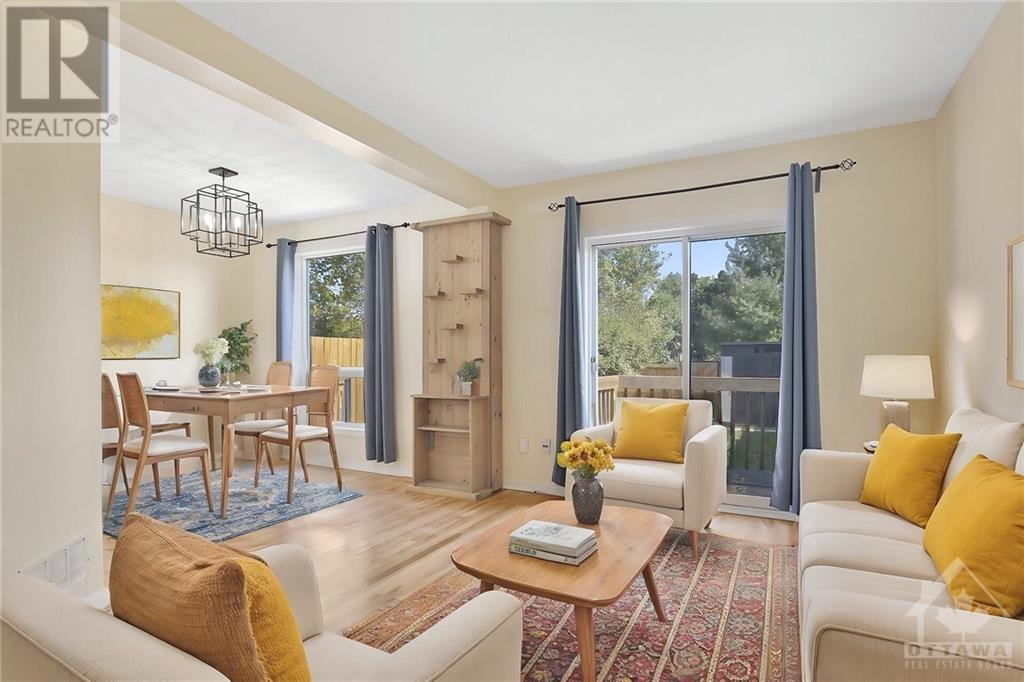1495 Corsham Avenue Ottawa, Ontario K4A 3M6
$549,900
Move-in ready 3-bedroom, 3-bath FREEHOLD townhome in the popular Orleans community of Fallingbrook. The main level features a spacious main-floor living/dining area w/ patio door access to the east-facing backyard; UPDATED KITCHEN w/ GAS stove, QUARTZ countertops & white cabinets; & convenient powder bath. Three spacious bedrooms upstairs, including the principal w/ an ENSUITE BATH. Lower level FAMILY ROOM w/ quality WALL BED & sofa set for overnight guests. Private, landscaped backyard w/ patio, NEWER FENCE, NEW SHED & rear gate to Varennes Blvd, steps to a transit stop & Trillium Elementary School; a/c & high-efficiency furnace; attached GARAGE w/ inside entry. Near-perfect EAST-WEST EXPOSURE fills this home with NATURAL LIGHT. Nestled in a mature, FAMILY-ORIENTED COMMUNITY, within walking distance to schools & parks, & a short drive to all imaginable amenities offered in Orleans. This sparkling home is an ECONOMICAL OPTION for families, first-time buyers, investors & downsizers. (id:48755)
Property Details
| MLS® Number | 1412425 |
| Property Type | Single Family |
| Neigbourhood | Fallingbrook |
| Amenities Near By | Public Transit, Recreation Nearby, Shopping |
| Community Features | Family Oriented |
| Parking Space Total | 3 |
| Storage Type | Storage Shed |
| Structure | Patio(s) |
Building
| Bathroom Total | 3 |
| Bedrooms Above Ground | 3 |
| Bedrooms Total | 3 |
| Appliances | Refrigerator, Dishwasher, Dryer, Hood Fan, Stove, Washer |
| Basement Development | Finished |
| Basement Type | Full (finished) |
| Constructed Date | 1993 |
| Cooling Type | Central Air Conditioning |
| Exterior Finish | Brick, Siding |
| Fixture | Drapes/window Coverings |
| Flooring Type | Wall-to-wall Carpet, Hardwood, Ceramic |
| Foundation Type | Poured Concrete |
| Half Bath Total | 1 |
| Heating Fuel | Natural Gas |
| Heating Type | Forced Air |
| Stories Total | 2 |
| Type | Row / Townhouse |
| Utility Water | Municipal Water |
Parking
| Attached Garage | |
| Inside Entry | |
| Surfaced |
Land
| Acreage | No |
| Fence Type | Fenced Yard |
| Land Amenities | Public Transit, Recreation Nearby, Shopping |
| Landscape Features | Landscaped |
| Sewer | Municipal Sewage System |
| Size Depth | 106 Ft |
| Size Frontage | 20 Ft |
| Size Irregular | 19.97 Ft X 106 Ft |
| Size Total Text | 19.97 Ft X 106 Ft |
| Zoning Description | R3y[708] |
Rooms
| Level | Type | Length | Width | Dimensions |
|---|---|---|---|---|
| Second Level | Primary Bedroom | 13'8" x 13'3" | ||
| Second Level | 3pc Ensuite Bath | Measurements not available | ||
| Second Level | Bedroom | 13'8" x 13'3" | ||
| Second Level | Bedroom | 11'8" x 9'1" | ||
| Second Level | Full Bathroom | Measurements not available | ||
| Basement | Recreation Room | Measurements not available | ||
| Basement | Laundry Room | Measurements not available | ||
| Main Level | Kitchen | 9'6" x 8'8" | ||
| Main Level | Dining Room | 9'6" x 8'8" | ||
| Main Level | Living Room | 11'0" x 9'1" | ||
| Main Level | 2pc Bathroom | Measurements not available | ||
| Main Level | Foyer | Measurements not available |
https://www.realtor.ca/real-estate/27432777/1495-corsham-avenue-ottawa-fallingbrook
Interested?
Contact us for more information

Dwayne Duplessis
Salesperson
www.duplessisgroup.com/

1090 Ambleside Drive
Ottawa, Ontario K2B 8G7
(613) 596-4133
(613) 596-5905
www.coldwellbankersarazen.com/

Vanessa Duplessis
Broker
www.duplessisgroup.com/

1090 Ambleside Drive
Ottawa, Ontario K2B 8G7
(613) 596-4133
(613) 596-5905
www.coldwellbankersarazen.com/
































