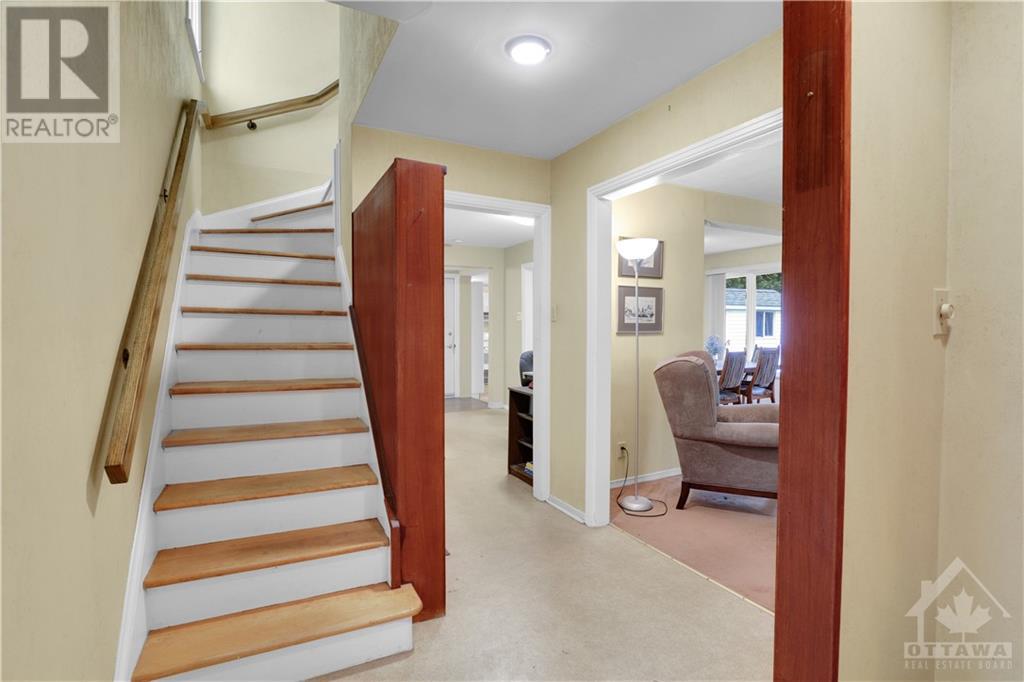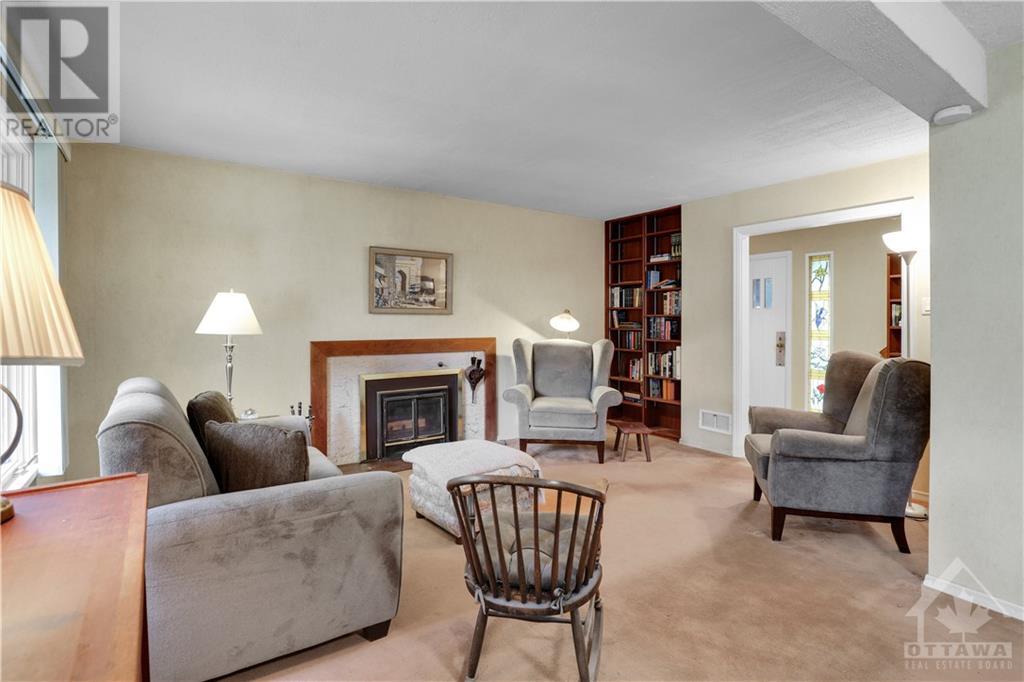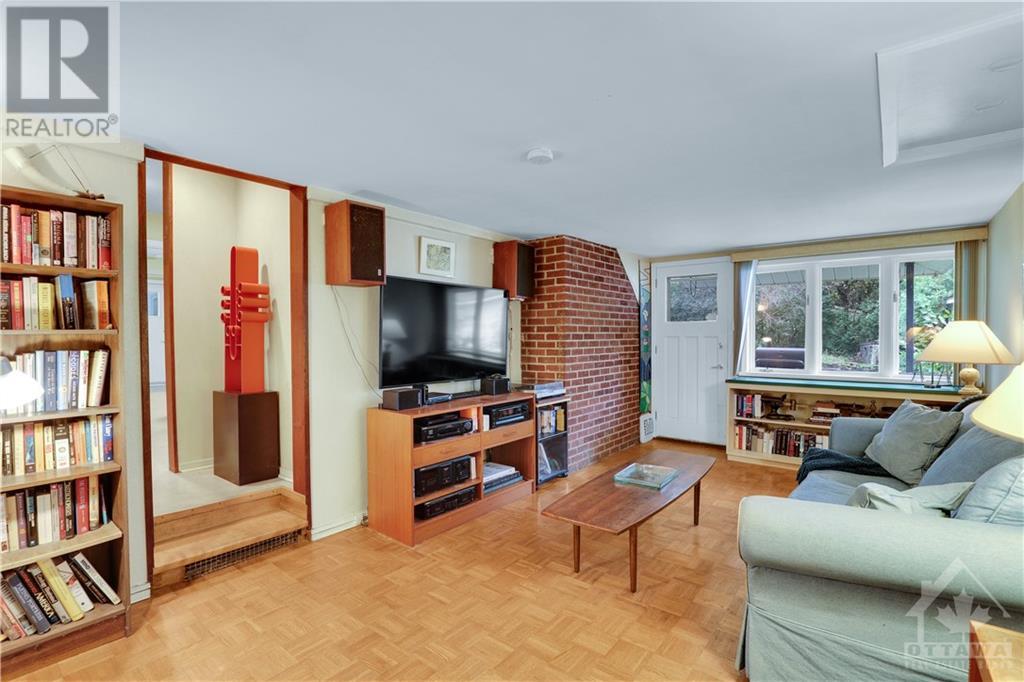15 Dunvegan Road Ottawa, Ontario K1K 3E8
$969,000
Situated in the wonderful family friendly neighbourhood of Manor Park this property boasts a larger than average lot for the neighbourhood with exceptional privacy in the garden. The 70 x 121 lot is a beautiful building lot if you are in the market to build.You will find Manor Park to be a great neighbourhood, and the lot offers a perfect exposure to light, wonderful privacy and easy accessibility to Elmwood, Ashbury, MacDonald Cartier, Fern Hill and the newly revamped New Edinburgh Club for sailing swimming tennis and general relaxation. The house is in original condition with mechanicals upgraded as need and well insulated. Some windows updated in 2015. The property is being sold in AS IS WHERE IS CONDITION and the Seller makes no warranties. (id:48755)
Property Details
| MLS® Number | 1412697 |
| Property Type | Single Family |
| Neigbourhood | Manor Park |
| Parking Space Total | 3 |
Building
| Bathroom Total | 2 |
| Bedrooms Above Ground | 3 |
| Bedrooms Total | 3 |
| Appliances | Refrigerator, Dishwasher, Dryer, Freezer, Hood Fan, Stove, Washer, Alarm System |
| Basement Development | Unfinished |
| Basement Type | Full (unfinished) |
| Constructed Date | 1949 |
| Construction Style Attachment | Detached |
| Cooling Type | Central Air Conditioning |
| Exterior Finish | Siding, Stucco |
| Fireplace Present | Yes |
| Fireplace Total | 1 |
| Flooring Type | Carpet Over Hardwood, Laminate, Vinyl |
| Foundation Type | Poured Concrete |
| Heating Fuel | Natural Gas |
| Heating Type | Forced Air |
| Stories Total | 2 |
| Type | House |
| Utility Water | Municipal Water |
Parking
| Carport |
Land
| Acreage | No |
| Sewer | Municipal Sewage System |
| Size Depth | 121 Ft ,1 In |
| Size Frontage | 70 Ft |
| Size Irregular | 70 Ft X 121.05 Ft |
| Size Total Text | 70 Ft X 121.05 Ft |
| Zoning Description | R1k |
Rooms
| Level | Type | Length | Width | Dimensions |
|---|---|---|---|---|
| Second Level | 4pc Bathroom | 6'10" x 7'2" | ||
| Second Level | Primary Bedroom | 11'7" x 12'8" | ||
| Second Level | Bedroom | 11'8" x 12'8" | ||
| Second Level | Bedroom | 8'3" x 10'7" | ||
| Main Level | Foyer | 7'4" x 12'3" | ||
| Main Level | Living Room/fireplace | 11'6" x 19'1" | ||
| Main Level | Family Room/fireplace | 13'7" x 17'1" | ||
| Main Level | Dining Room | 11'5" x 12'2" | ||
| Main Level | Kitchen | 10'4" x 13'3" |
https://www.realtor.ca/real-estate/27488856/15-dunvegan-road-ottawa-manor-park
Interested?
Contact us for more information

Nancy O'dea
Salesperson
odeateam.evrealestate.com/
https://www.facebook.com/exceptionalpropertiesottawa
292 Somerset Street West
Ottawa, Ontario K2P 0J6
(613) 422-8688
(613) 422-6200
ottawacentral.evrealestate.com/



























