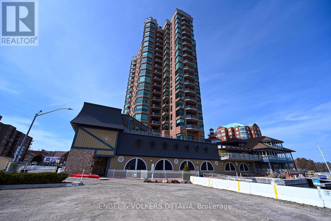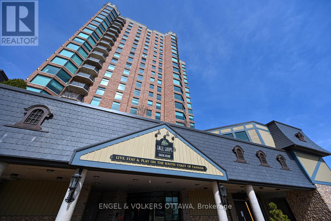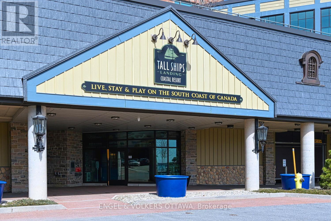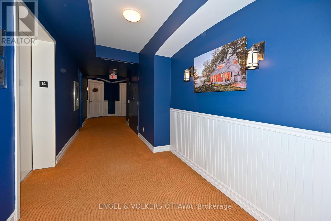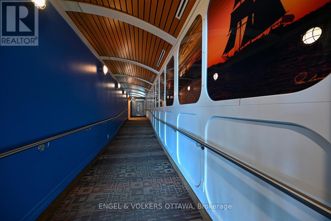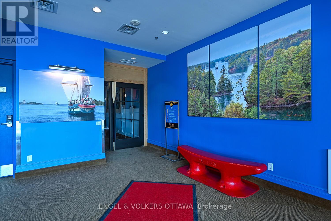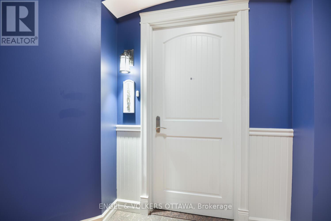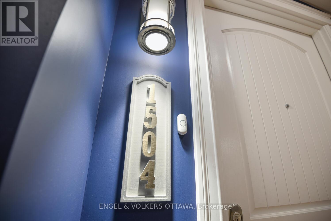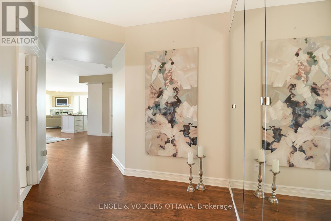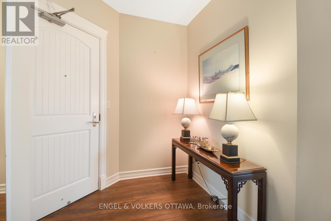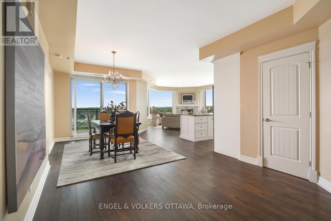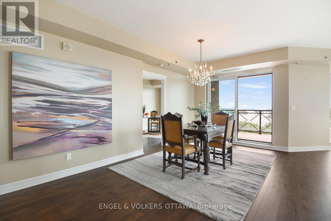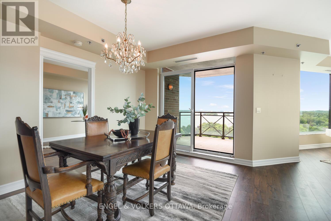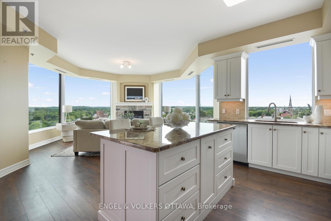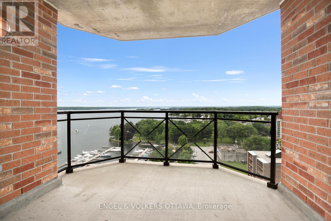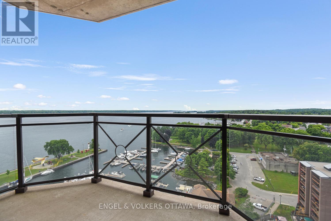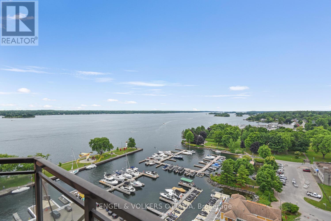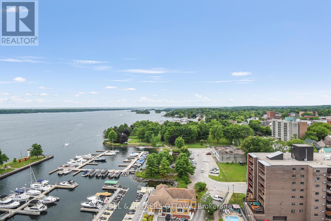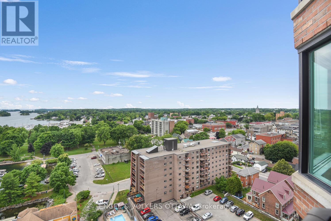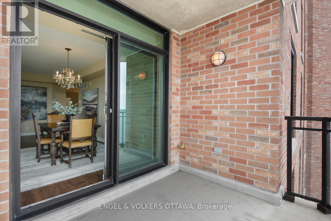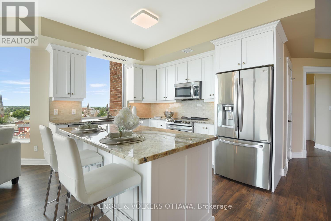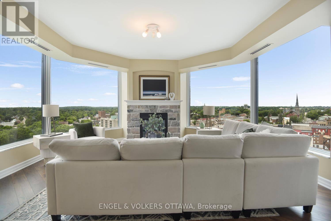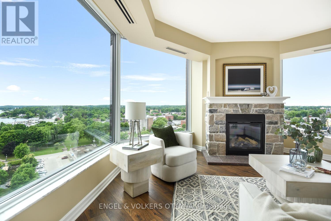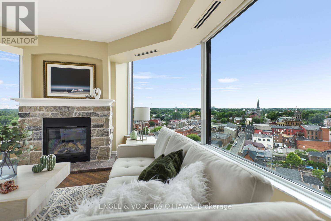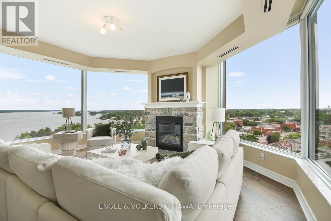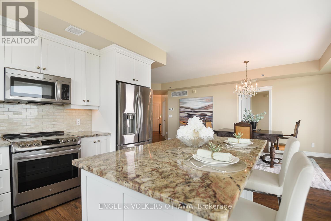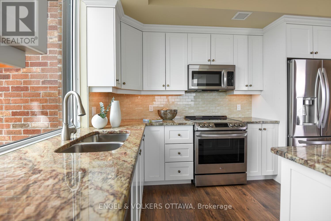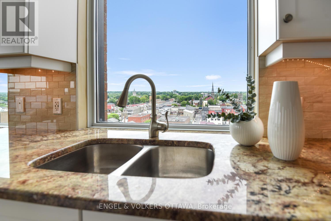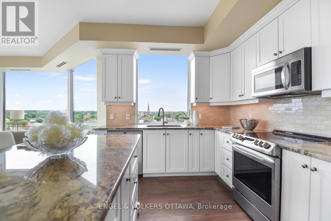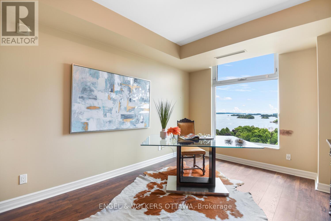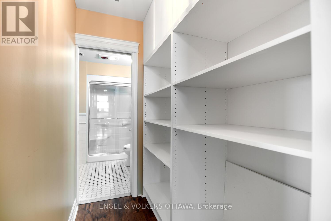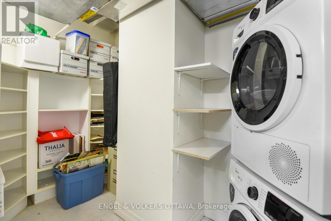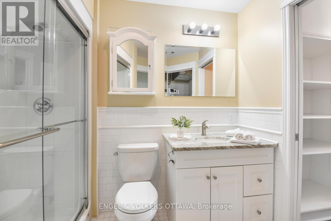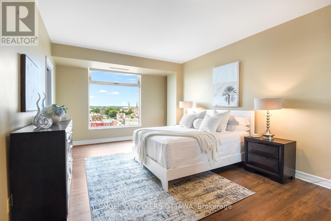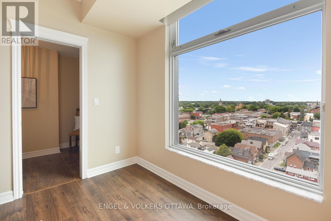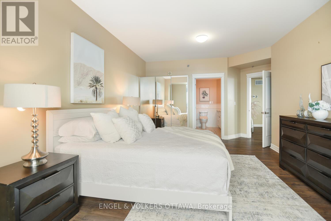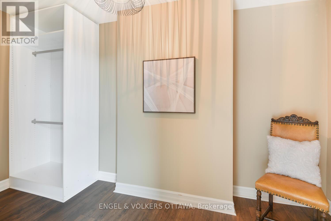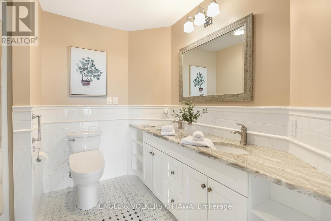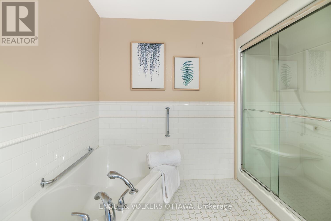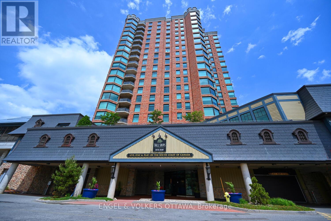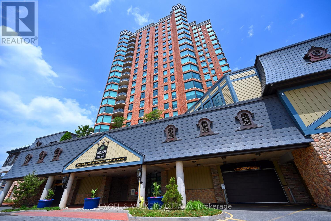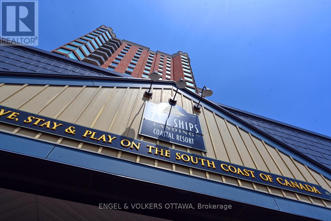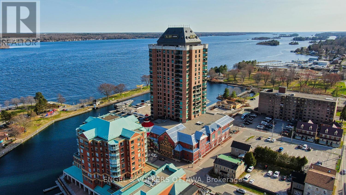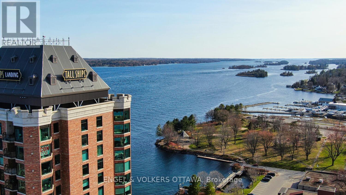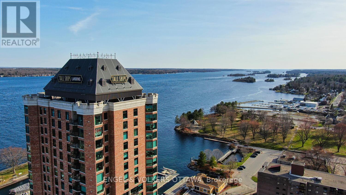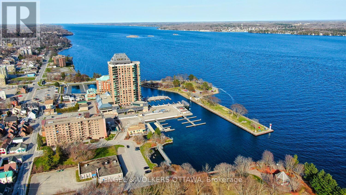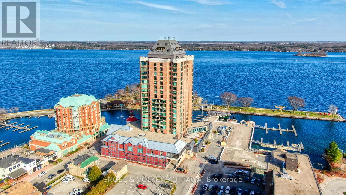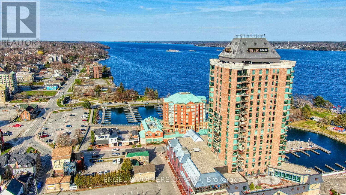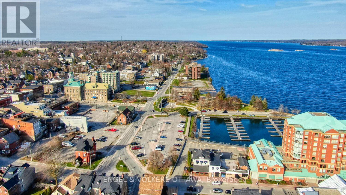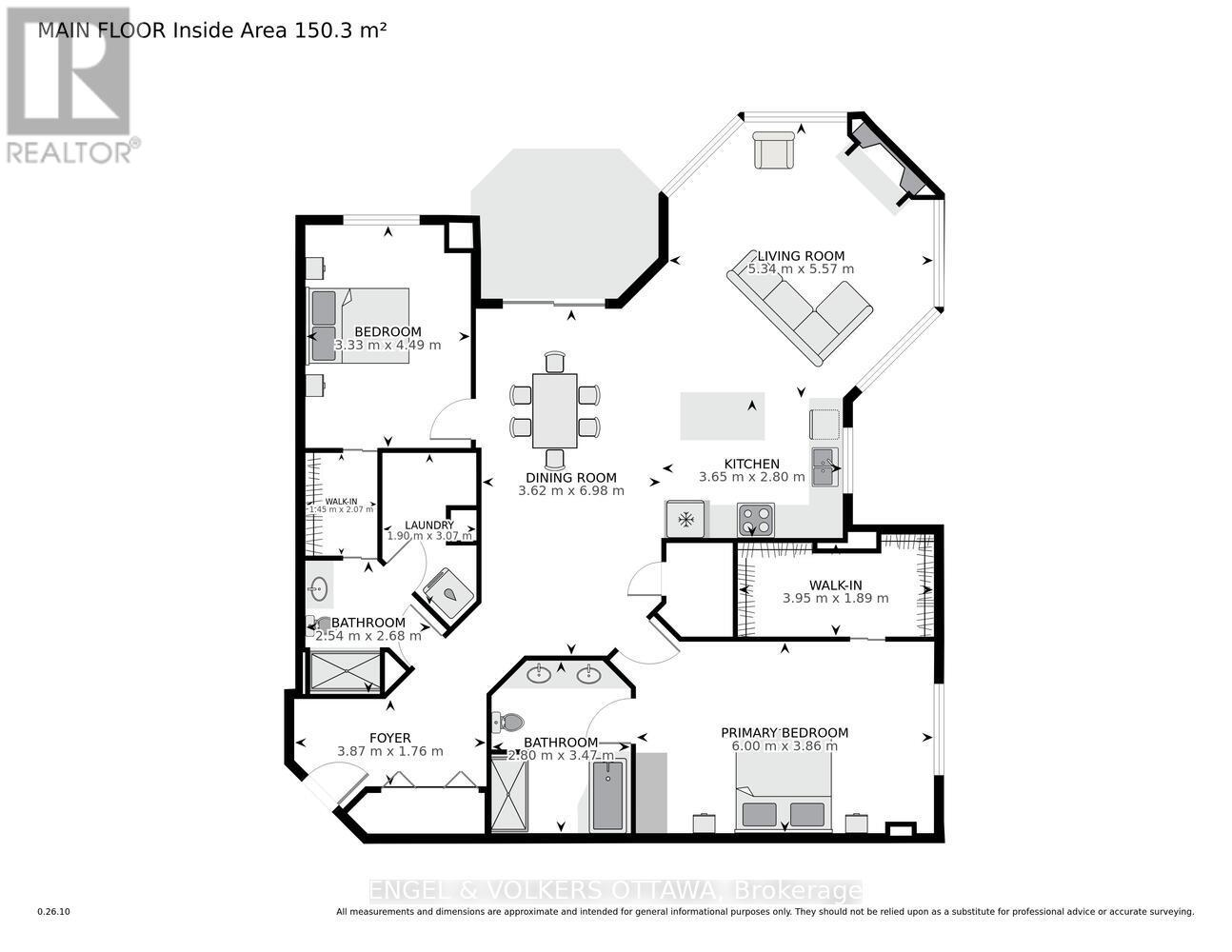1504 - 15 St Andrew Street Brockville, Ontario K6V 0B8
$850,000Maintenance, Common Area Maintenance, Insurance, Water
$1,488.05 Monthly
Maintenance, Common Area Maintenance, Insurance, Water
$1,488.05 MonthlyRarely offered for sale this northwest facing Tops'l Suite offers outstanding views of the Brockville portion of the 1000 Islands as well as the Brockville skyline. You and your guests will never tire of the views which change seasonally. This suite offers a beautifully portioned great room style anchored by a gas fireplace. The tailored kitchen cabinetry is in classic white with granite countertops. The huge window over the sink lets you keep an eye on the comings and goings of the city below. The spacious primary suite accommodates a king size suite with adjacent 5 piece ensuite and huge walk in closet. The secondary bedroom on the opposite side of the condo provides total privacy for visiting family or guests or makes an excellent office. Wide plank hardwood flooring throughout adds to the sense of space ceramic flooring in the baths, of course. The building amenities are second to none .... huge indoor pool, indoor and outdoor hot tubs, nicely equipped gym, reception rooms, games room, catering kitchen. One indoor parking space is equipped with an EV charger. A must see!!! (id:48755)
Property Details
| MLS® Number | X12272704 |
| Property Type | Single Family |
| Community Name | 810 - Brockville |
| Community Features | Pet Restrictions |
| Features | Balcony |
Building
| Bathroom Total | 2 |
| Bedrooms Above Ground | 2 |
| Bedrooms Total | 2 |
| Amenities | Fireplace(s) |
| Appliances | Garage Door Opener Remote(s), Dishwasher, Dryer, Garage Door Opener, Hood Fan, Microwave, Stove, Washer, Window Coverings, Refrigerator |
| Cooling Type | Central Air Conditioning |
| Exterior Finish | Brick |
| Fireplace Present | Yes |
| Heating Fuel | Natural Gas |
| Heating Type | Forced Air |
| Size Interior | 1600 - 1799 Sqft |
| Type | Apartment |
Parking
| Underground | |
| Garage |
Land
| Acreage | No |
| Zoning Description | C3 |
Rooms
| Level | Type | Length | Width | Dimensions |
|---|---|---|---|---|
| Main Level | Foyer | 2.8 m | 3.47 m | 2.8 m x 3.47 m |
| Main Level | Dining Room | 3.62 m | 6.98 m | 3.62 m x 6.98 m |
| Main Level | Kitchen | 3.65 m | 2.8 m | 3.65 m x 2.8 m |
| Main Level | Living Room | 5.34 m | 5.57 m | 5.34 m x 5.57 m |
| Main Level | Primary Bedroom | 6 m | 3.86 m | 6 m x 3.86 m |
| Main Level | Bedroom 2 | 3.33 m | 4.49 m | 3.33 m x 4.49 m |
| Main Level | Laundry Room | 1.9 m | 3.07 m | 1.9 m x 3.07 m |
https://www.realtor.ca/real-estate/28579607/1504-15-st-andrew-street-brockville-810-brockville
Interested?
Contact us for more information
Robert Blake
Salesperson
www.bobblake.ca/
facebook.com/bob.blake.100
twitter.com/BobBlakedotca
ca.linkedin.com/pub/bob-blake/42/408/86a/
292 Somerset Street West
Ottawa, Ontario K2P 0J6
(613) 422-8688
(613) 422-6200
ottawacentral.evrealestate.com/

