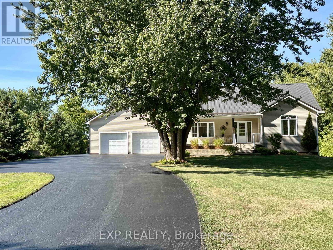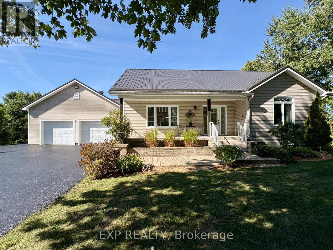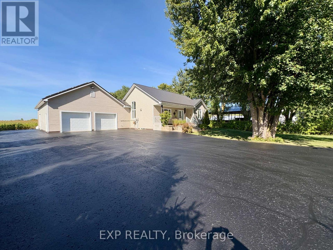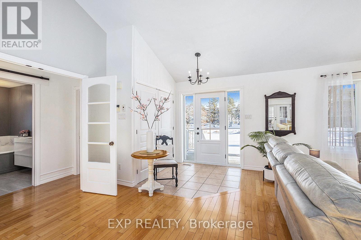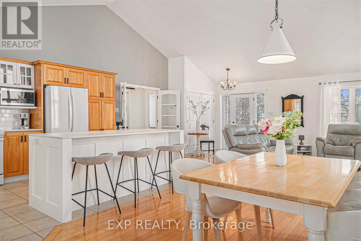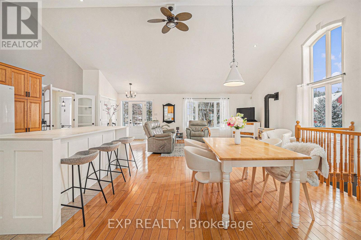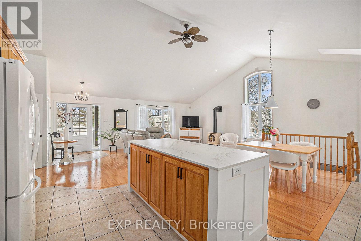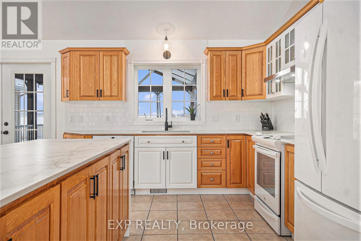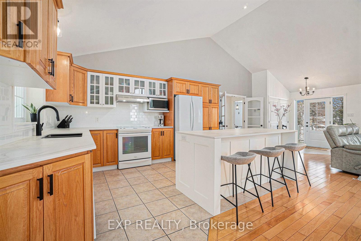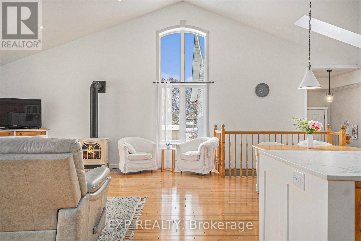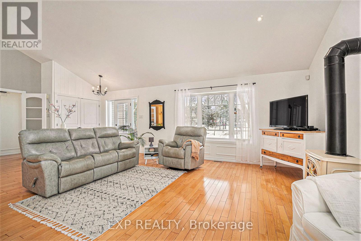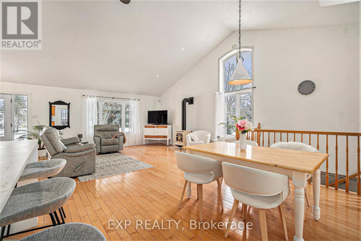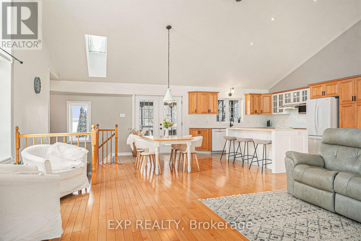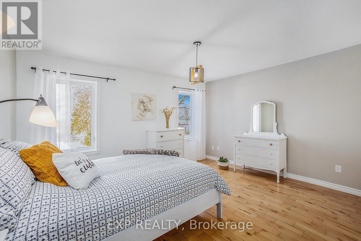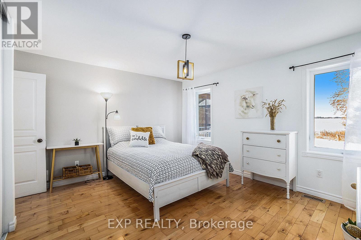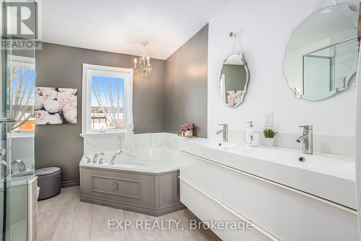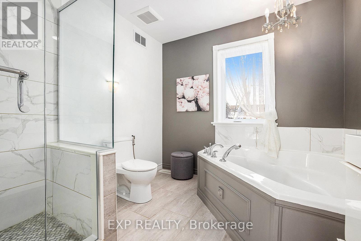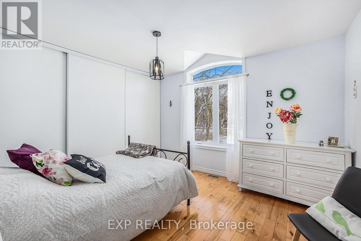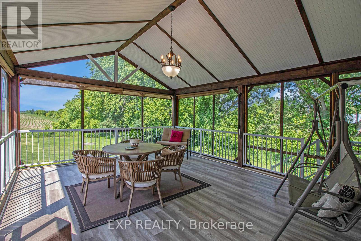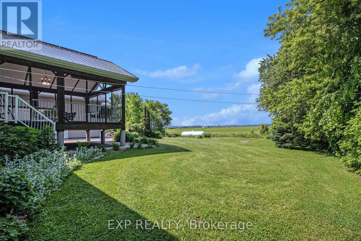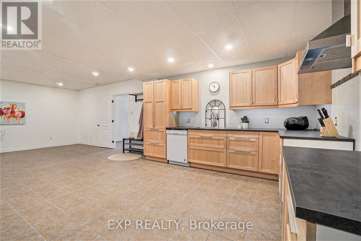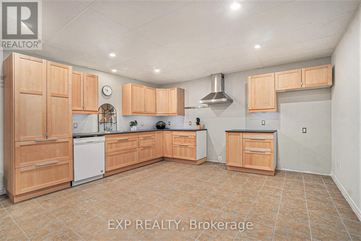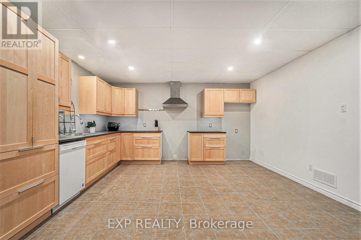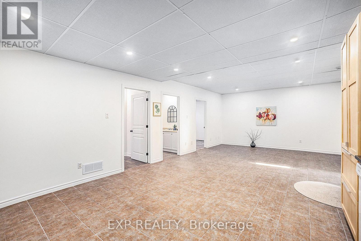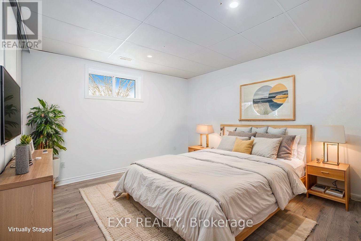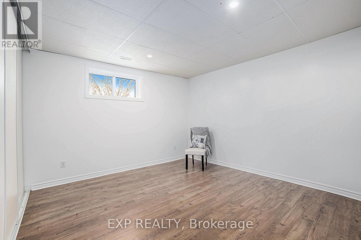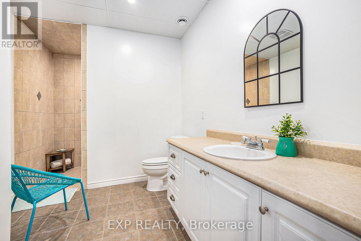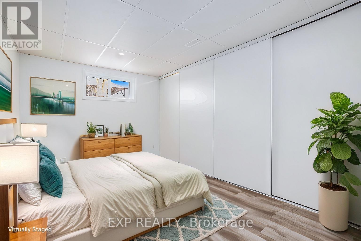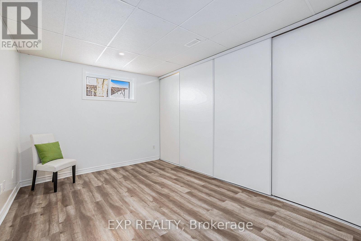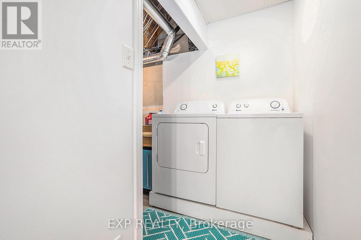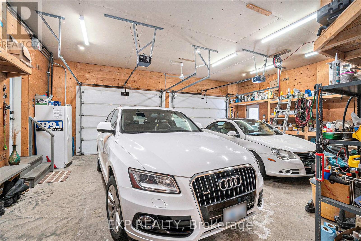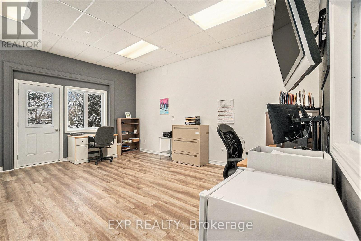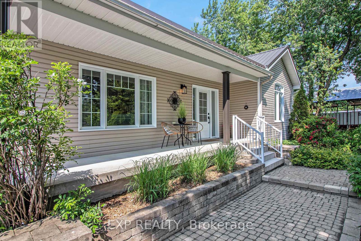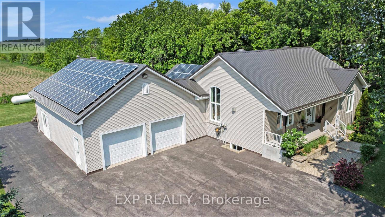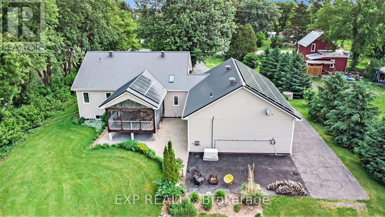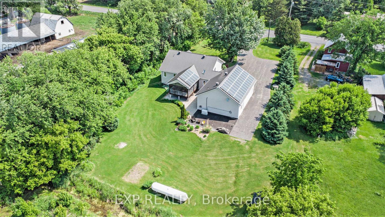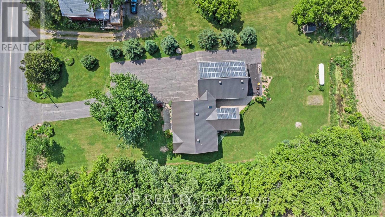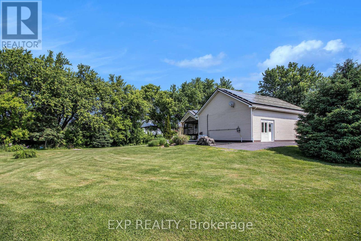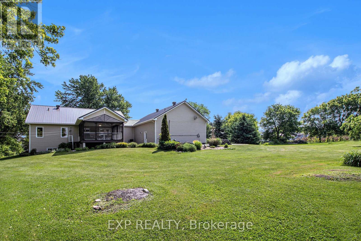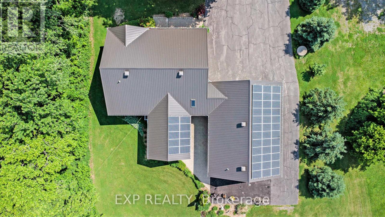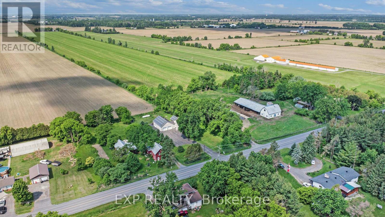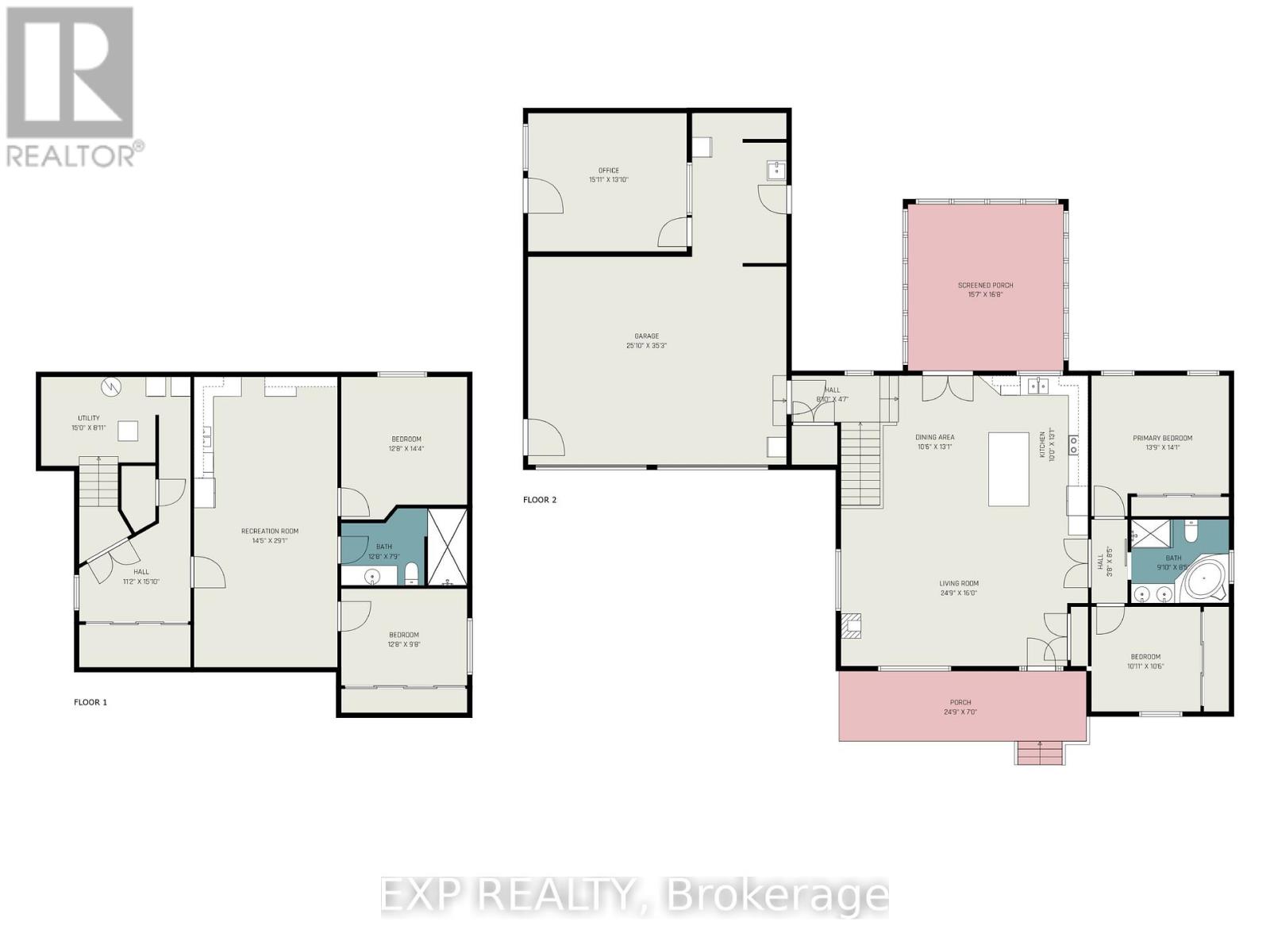1508 St Andre Road Russell, Ontario K0A 1W0
$829,900
Well maintained and energy-efficient ICF (Insulated Concrete Form) 2-bedroom bungalow with a 1-bedroom + Office space in-law suite in a peaceful country setting of Embrun, offering the added BONUS of income-generating solar panels (approx. $11K/year!). Step inside to a bright open-concept living/dining area with cathedral ceilings, overlooked by an updated kitchen (remodelled 2023) featuring Dekton countertops, eat-in breakfast bar, and ample cabinetry. Double French doors lead to a covered, screened porch perfect for relaxing or entertaining. The main floor offers 2 bedrooms served by a 5pc bathroom with a corner tub and custom glass-enclosed shower. The fully finished lower level includes a spacious 2-bedroom in-law suite with a large kitchen, recreation room, 3pc bath with walk-in shower, and utility/laundry area with heated floors. Enjoy private surroundings with no rear neighbours, abundant green space, and room to garden or unwind. The oversized double garage includes extra storage and a heated 18'x15' office, ideal for a home business. Updates include metal roof (2017), furnace (2018), boiler & owned HWT (2023), Generac (2021), water softener (2025), driveway resealed (2025), and 200 Amp service. A stylish, durable, and efficient ICF home combining comfort, income potential, and rural tranquility-book your showing today! (id:48755)
Property Details
| MLS® Number | X12402195 |
| Property Type | Single Family |
| Community Name | 603 - Russell Twp |
| Features | In-law Suite |
| Parking Space Total | 12 |
| Structure | Deck, Porch |
Building
| Bathroom Total | 2 |
| Bedrooms Above Ground | 2 |
| Bedrooms Below Ground | 1 |
| Bedrooms Total | 3 |
| Age | 16 To 30 Years |
| Amenities | Fireplace(s) |
| Appliances | Garage Door Opener Remote(s), Central Vacuum, Water Heater, Dishwasher, Stove, Refrigerator |
| Architectural Style | Bungalow |
| Basement Development | Finished |
| Basement Type | Full (finished) |
| Construction Style Attachment | Detached |
| Cooling Type | Central Air Conditioning, Air Exchanger |
| Fire Protection | Alarm System |
| Fireplace Present | Yes |
| Fireplace Total | 1 |
| Foundation Type | Insulated Concrete Forms |
| Heating Fuel | Propane |
| Heating Type | Forced Air |
| Stories Total | 1 |
| Size Interior | 1100 - 1500 Sqft |
| Type | House |
| Utility Water | Dug Well |
Parking
| Attached Garage | |
| Garage |
Land
| Acreage | No |
| Landscape Features | Landscaped |
| Sewer | Septic System |
| Size Depth | 270 Ft |
| Size Frontage | 131 Ft ,2 In |
| Size Irregular | 131.2 X 270 Ft |
| Size Total Text | 131.2 X 270 Ft|1/2 - 1.99 Acres |
| Zoning Description | A2 |
Rooms
| Level | Type | Length | Width | Dimensions |
|---|---|---|---|---|
| Lower Level | Kitchen | 12.8 m | 14.4 m | 12.8 m x 14.4 m |
| Lower Level | Laundry Room | 15 m | 8.11 m | 15 m x 8.11 m |
| Lower Level | Recreational, Games Room | 13.5 m | 16.3 m | 13.5 m x 16.3 m |
| Lower Level | Bedroom 3 | 12.8 m | 14.4 m | 12.8 m x 14.4 m |
| Lower Level | Bedroom 4 | 12.8 m | 9.8 m | 12.8 m x 9.8 m |
| Main Level | Kitchen | 10 m | 13.1 m | 10 m x 13.1 m |
| Main Level | Living Room | 24.9 m | 16 m | 24.9 m x 16 m |
| Main Level | Dining Room | 10.6 m | 13.1 m | 10.6 m x 13.1 m |
| Main Level | Primary Bedroom | 13.9 m | 14.1 m | 13.9 m x 14.1 m |
| Main Level | Bedroom 2 | 10.11 m | 10.6 m | 10.11 m x 10.6 m |
| Main Level | Office | 15.11 m | 13.1 m | 15.11 m x 13.1 m |
| Main Level | Other | 15.7 m | 16.8 m | 15.7 m x 16.8 m |
https://www.realtor.ca/real-estate/28859673/1508-st-andre-road-russell-603-russell-twp
Interested?
Contact us for more information

J.f. Perras
Salesperson
www.perrasmoore.ca/
343 Preston Street, 11th Floor
Ottawa, Ontario K1S 1N4
(866) 530-7737
(647) 849-3180
www.exprealty.ca/

Scott Moore
Salesperson
www.perrasmoore.ca/
343 Preston Street, 11th Floor
Ottawa, Ontario K1S 1N4
(866) 530-7737
(647) 849-3180
www.exprealty.ca/

