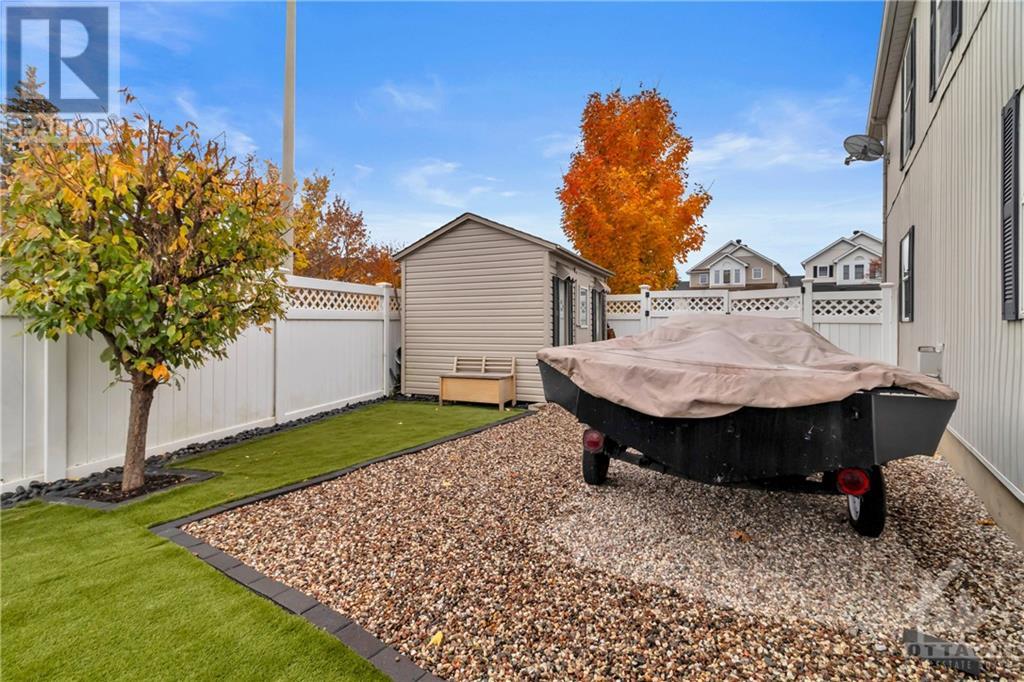1511 Rumford Road Ottawa, Ontario K4A 4B7
$839,000
In-laws welcome! This custom built home offers a chef's quartz kitchen with high end appliances and custom finishes, abundant with natural light throughout the home, the main bedroom is a private retreat with a balcony, walk-in closet and door to a 5-piece bathroom, complemented by additional bedrooms designed for comfort. The lower level provides a guest haven, complete with is own entrance ensuring privacy and convenience. This home includes opulent features and advanced technology, set on a corner lot in family oriented community, the home boasts unobstructed 360 views and seamless smart home integration(Google Home, ring, nest and Lorex systems), 8-car heated garage, indoor heated gym, double-deck patio and much more! Close to schools, parks, shopping centers, fitness centers and all amenities. Call now! (id:48755)
Property Details
| MLS® Number | 1419139 |
| Property Type | Single Family |
| Neigbourhood | Fallingbrook |
| Amenities Near By | Public Transit, Recreation Nearby, Shopping |
| Features | Corner Site, Balcony |
| Parking Space Total | 4 |
| Storage Type | Storage Shed |
Building
| Bathroom Total | 2 |
| Bedrooms Above Ground | 2 |
| Bedrooms Below Ground | 1 |
| Bedrooms Total | 3 |
| Appliances | Refrigerator, Dryer, Hood Fan, Stove, Washer, Alarm System, Blinds |
| Architectural Style | Raised Ranch |
| Basement Development | Finished |
| Basement Type | Full (finished) |
| Constructed Date | 1999 |
| Construction Style Attachment | Detached |
| Cooling Type | Central Air Conditioning |
| Exterior Finish | Brick, Siding |
| Flooring Type | Wall-to-wall Carpet, Hardwood, Tile |
| Foundation Type | Poured Concrete |
| Heating Fuel | Natural Gas |
| Heating Type | Forced Air |
| Stories Total | 1 |
| Type | House |
| Utility Water | Municipal Water |
Parking
| Attached Garage |
Land
| Acreage | No |
| Fence Type | Fenced Yard |
| Land Amenities | Public Transit, Recreation Nearby, Shopping |
| Sewer | Municipal Sewage System |
| Size Frontage | 71 Ft ,1 In |
| Size Irregular | 71.09 Ft X 0 Ft (irregular Lot) |
| Size Total Text | 71.09 Ft X 0 Ft (irregular Lot) |
| Zoning Description | Residential |
Rooms
| Level | Type | Length | Width | Dimensions |
|---|---|---|---|---|
| Lower Level | Full Bathroom | Measurements not available | ||
| Lower Level | Laundry Room | Measurements not available | ||
| Lower Level | Family Room | 27'6" x 14'1" | ||
| Lower Level | Bedroom | 15'0" x 12'0" | ||
| Main Level | Living Room | 14'6" x 14'4" | ||
| Main Level | Bedroom | 10'6" x 10'0" | ||
| Main Level | Primary Bedroom | 15'0" x 12'0" | ||
| Main Level | Full Bathroom | Measurements not available | ||
| Main Level | Kitchen | 17'2" x 14'1" | ||
| Main Level | Primary Bedroom | 15'0" x 12'0" |
https://www.realtor.ca/real-estate/27619288/1511-rumford-road-ottawa-fallingbrook
Interested?
Contact us for more information

Hamid Riahi
Broker
www.weguaranteehomesales.com/
791 Montreal Road
Ottawa, Ontario K1K 0S9
(613) 860-7355
(613) 745-7976












