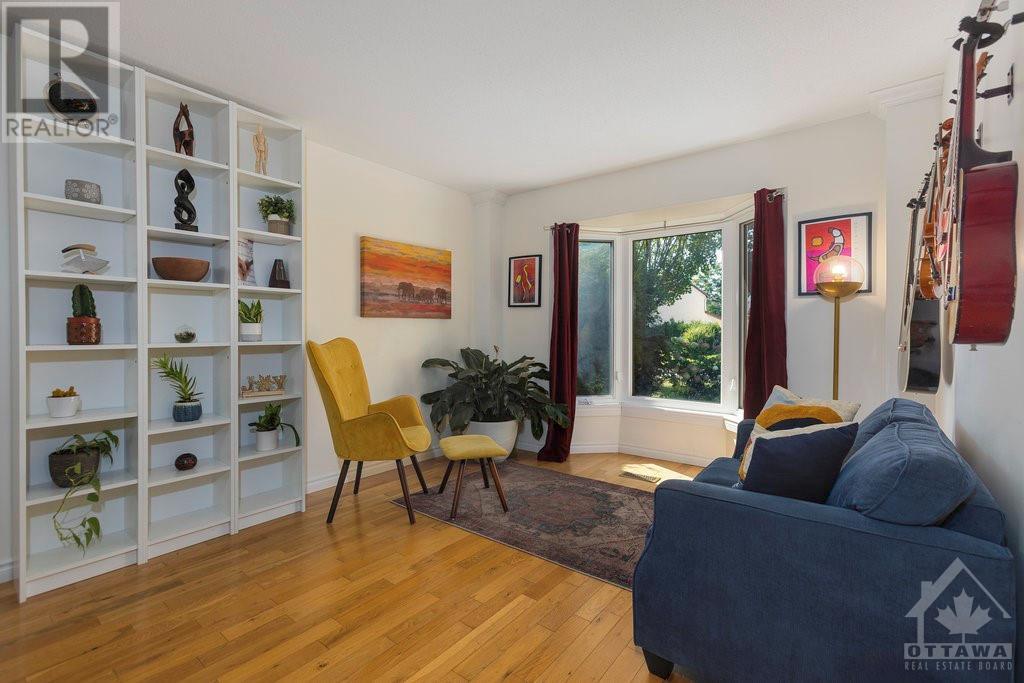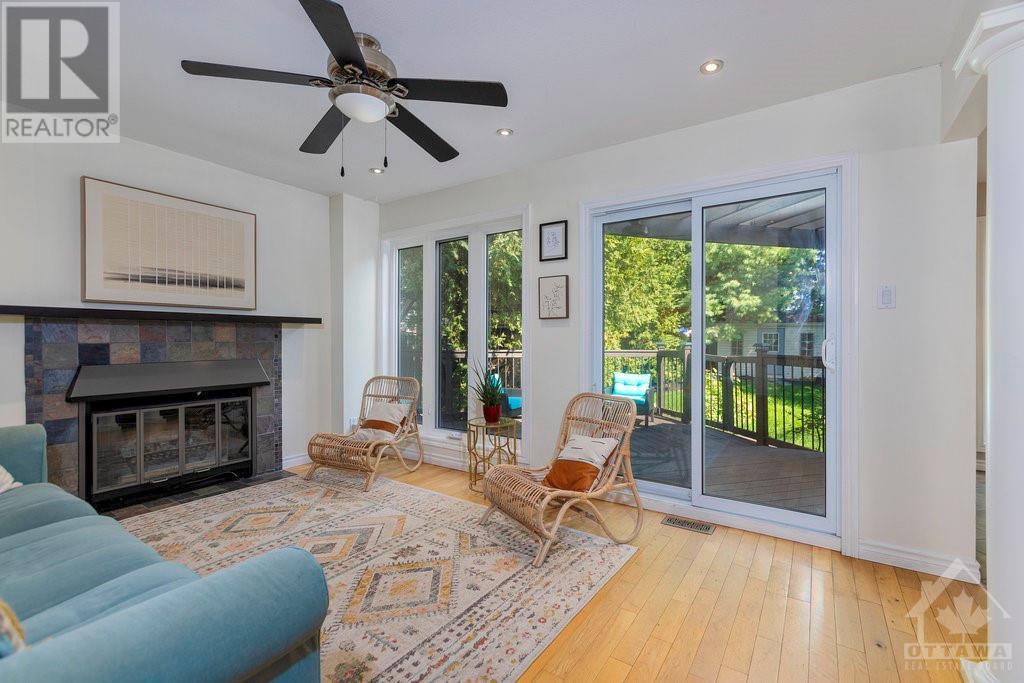1519 Kamouraska Circle Gloucester, Ontario K1C 3J1
$799,000
Welcome to this lovely & well-maintained 3-bed, 4-bath home with no rear neighbors on a quiet cul-de-sac. This property offers the perfect balance of tranquility & convenience, ideal for anyone looking for a peaceful retreat with easy access to shopping & transit. The open-concept main floor boasts hardwood floors, an updated kitchen, open concept living/dining rm, family rm, 2-piece bath & 2 car garage. The kitchen is fully loaded with upgraded s&s appliances, new granite countertops & a new porcelain backsplash. Relax by the cozy fireplace amidst stunning views of the large custom deck & well-manicured lawn. The 2nd floor has a bright primary suite with double door entry, a custom accent wall & ensuite bath. The 2 secondary bedrms are rear facing with a shared full bath. The finished basement features a large rec rm with custom wood accents, a bonus rm with custom pocket drs, a full bath, & a laundry rm and workshop. This home is a must-see! (id:48755)
Property Details
| MLS® Number | 1412765 |
| Property Type | Single Family |
| Neigbourhood | Chateauneuf |
| Amenities Near By | Public Transit, Recreation Nearby, Shopping |
| Community Features | Family Oriented |
| Features | Cul-de-sac, Automatic Garage Door Opener |
| Parking Space Total | 6 |
| Storage Type | Storage Shed |
| Structure | Patio(s) |
Building
| Bathroom Total | 4 |
| Bedrooms Above Ground | 3 |
| Bedrooms Total | 3 |
| Appliances | Refrigerator, Dishwasher, Dryer, Microwave Range Hood Combo, Stove, Washer |
| Basement Development | Finished |
| Basement Type | Full (finished) |
| Constructed Date | 1983 |
| Construction Style Attachment | Detached |
| Cooling Type | Central Air Conditioning |
| Exterior Finish | Brick, Vinyl |
| Fire Protection | Smoke Detectors |
| Fireplace Present | Yes |
| Fireplace Total | 1 |
| Fixture | Ceiling Fans |
| Flooring Type | Wall-to-wall Carpet, Hardwood, Tile |
| Foundation Type | Poured Concrete |
| Half Bath Total | 2 |
| Heating Fuel | Natural Gas |
| Heating Type | Forced Air |
| Stories Total | 2 |
| Type | House |
| Utility Water | Municipal Water |
Parking
| Attached Garage |
Land
| Acreage | No |
| Fence Type | Fenced Yard |
| Land Amenities | Public Transit, Recreation Nearby, Shopping |
| Landscape Features | Landscaped |
| Sewer | Municipal Sewage System |
| Size Depth | 140 Ft ,1 In |
| Size Frontage | 39 Ft ,4 In |
| Size Irregular | 39.37 Ft X 140.09 Ft (irregular Lot) |
| Size Total Text | 39.37 Ft X 140.09 Ft (irregular Lot) |
| Zoning Description | Residential |
Rooms
| Level | Type | Length | Width | Dimensions |
|---|---|---|---|---|
| Second Level | Primary Bedroom | 14'0" x 11'0" | ||
| Second Level | Bedroom | 10'7" x 10'11" | ||
| Second Level | Bedroom | 10'11" x 9'11" | ||
| Basement | Recreation Room | 14'11" x 20'4" | ||
| Basement | Hobby Room | 10'3" x 9'7" | ||
| Main Level | Family Room/fireplace | 13'8" x 11'1" | ||
| Main Level | Kitchen | 10'10" x 11'3" | ||
| Main Level | Dining Room | 8'0" x 7'11" |
https://www.realtor.ca/real-estate/27440421/1519-kamouraska-circle-gloucester-chateauneuf
Interested?
Contact us for more information

Lisa Awgu
Salesperson
www.lisaawgu.com/
1 Duncan Mill Road Unit A
Toronto, Ontario M3B 1Z2
(647) 872-3576






























