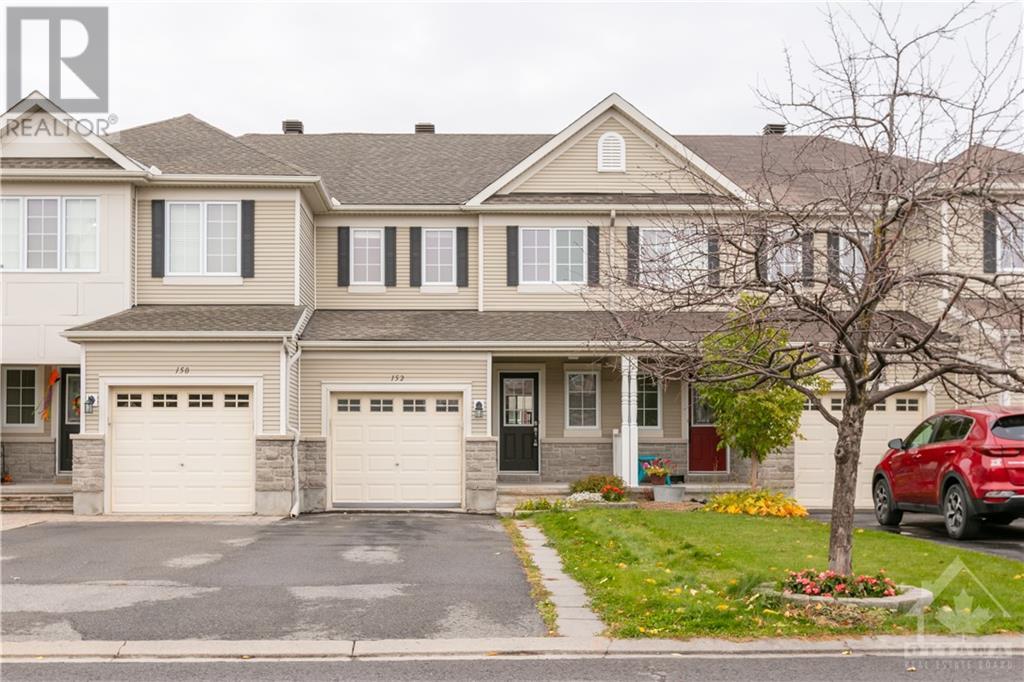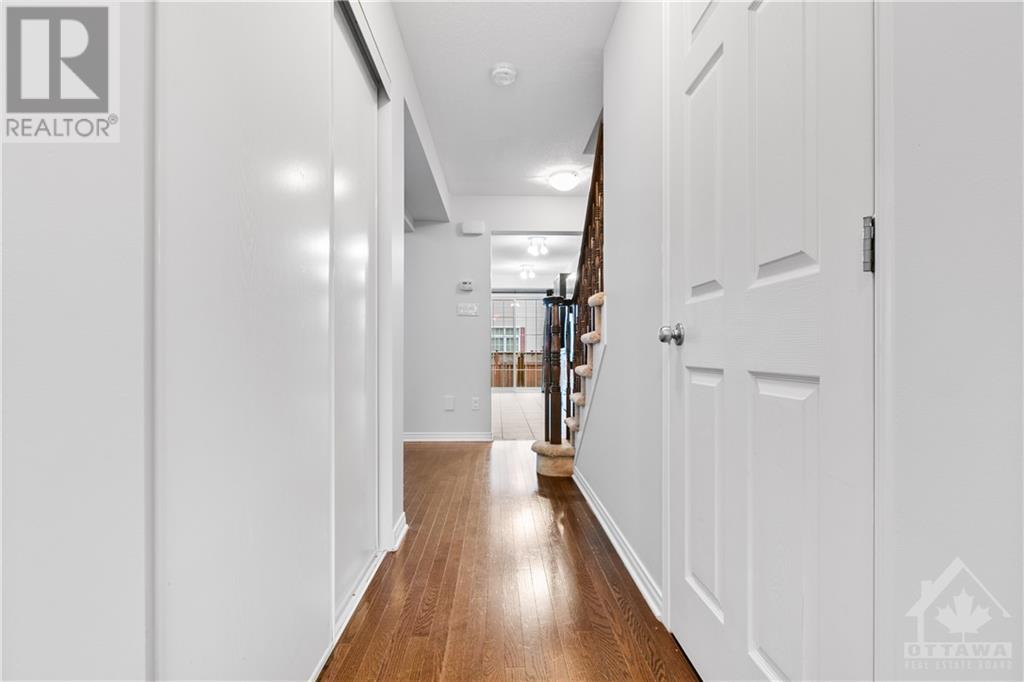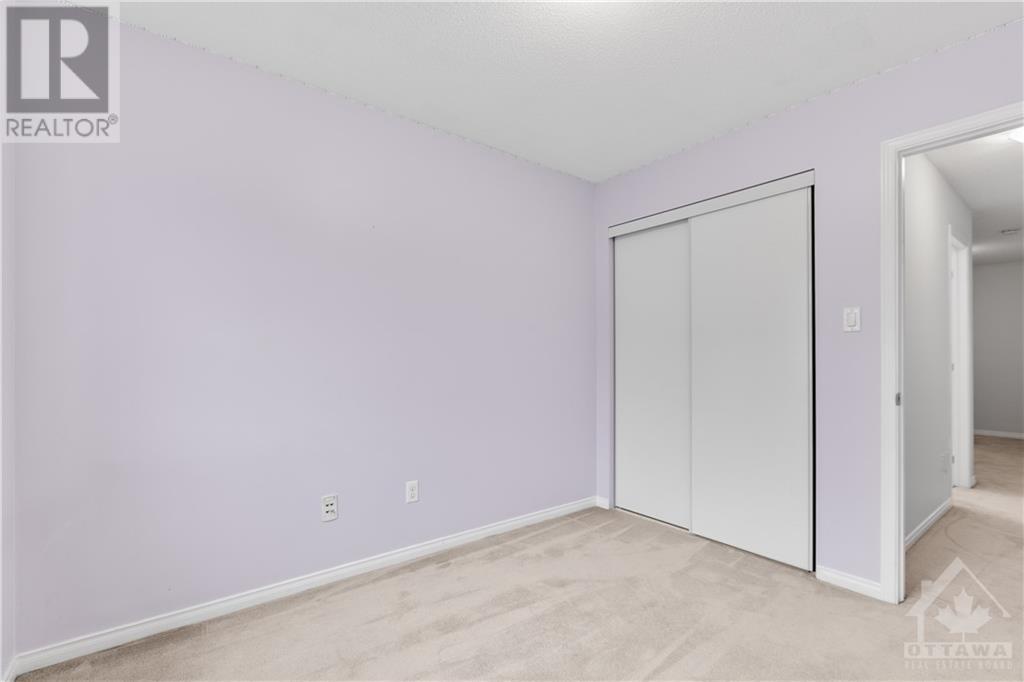152 Patriot Place Ottawa, Ontario K2M 0B8
$609,000
Flooring: Tile, Flooring: Hardwood, Welcome to 152 Patriot Place! Immaculate and beautifully maintained 3-bedroom, 2.5-bathroom townhome located in the quiet, family-friendly neighborhood of Kanata South. The main floor boasts a spacious living and dining area with stunning hardwood flooring, a kitchen equipped with stainless steel appliances, granite countertops, upgraded dark brown cabinetry, a cozy breakfast nook, and tiled flooring, with direct access to a fully fenced, private backyard. Upstairs, you'll find a large master bedroom with a 4-piece ensuite and walk-in closet, along with two generously sized bedrooms and a full bath. The bright and inviting lower level offers a family room with a fireplace, a laundry/utility room, and ample storage space. Additional features include central air conditioning, an attached single-car garage with inside entry, and a 2-car driveway. Conveniently located near public transportation, shopping, and other amenities. Ready for you to move in and enjoy!, Flooring: Carpet Wall To Wall (id:48755)
Property Details
| MLS® Number | X9524022 |
| Property Type | Single Family |
| Neigbourhood | Trailwest |
| Community Name | 9010 - Kanata - Emerald Meadows/Trailwest |
| Amenities Near By | Public Transit, Park |
| Community Features | School Bus |
| Parking Space Total | 3 |
Building
| Bathroom Total | 3 |
| Bedrooms Above Ground | 3 |
| Bedrooms Total | 3 |
| Amenities | Fireplace(s) |
| Appliances | Dishwasher, Dryer, Hood Fan, Refrigerator, Stove, Washer |
| Basement Development | Finished |
| Basement Type | Full (finished) |
| Construction Style Attachment | Attached |
| Cooling Type | Central Air Conditioning |
| Exterior Finish | Stone |
| Fireplace Present | Yes |
| Fireplace Total | 1 |
| Foundation Type | Concrete |
| Half Bath Total | 1 |
| Heating Fuel | Natural Gas |
| Heating Type | Forced Air |
| Stories Total | 2 |
| Type | Row / Townhouse |
| Utility Water | Municipal Water |
Parking
| Attached Garage | |
| Inside Entry |
Land
| Acreage | No |
| Fence Type | Fenced Yard |
| Land Amenities | Public Transit, Park |
| Sewer | Sanitary Sewer |
| Size Depth | 98 Ft ,5 In |
| Size Frontage | 19 Ft ,8 In |
| Size Irregular | 19.69 X 98.43 Ft ; 0 |
| Size Total Text | 19.69 X 98.43 Ft ; 0 |
| Zoning Description | Residential |
Rooms
| Level | Type | Length | Width | Dimensions |
|---|---|---|---|---|
| Main Level | Foyer | 1.37 m | 3.65 m | 1.37 m x 3.65 m |
| Main Level | Living Room | 3.96 m | 3.14 m | 3.96 m x 3.14 m |
| Main Level | Dining Room | 3.14 m | 2.13 m | 3.14 m x 2.13 m |
| Main Level | Kitchen | 3.35 m | 2.48 m | 3.35 m x 2.48 m |
| Main Level | Dining Room | 2.48 m | 1.52 m | 2.48 m x 1.52 m |
Interested?
Contact us for more information

Rahim Rasooli
Salesperson
www.inspireteam.ca/

2148 Carling Ave., Units 5 & 6
Ottawa, Ontario K2A 1H1
(613) 829-1818

Eda Rasooli
Salesperson
www.inspireteam.ca/

2148 Carling Ave., Units 5 & 6
Ottawa, Ontario K2A 1H1
(613) 829-1818
































