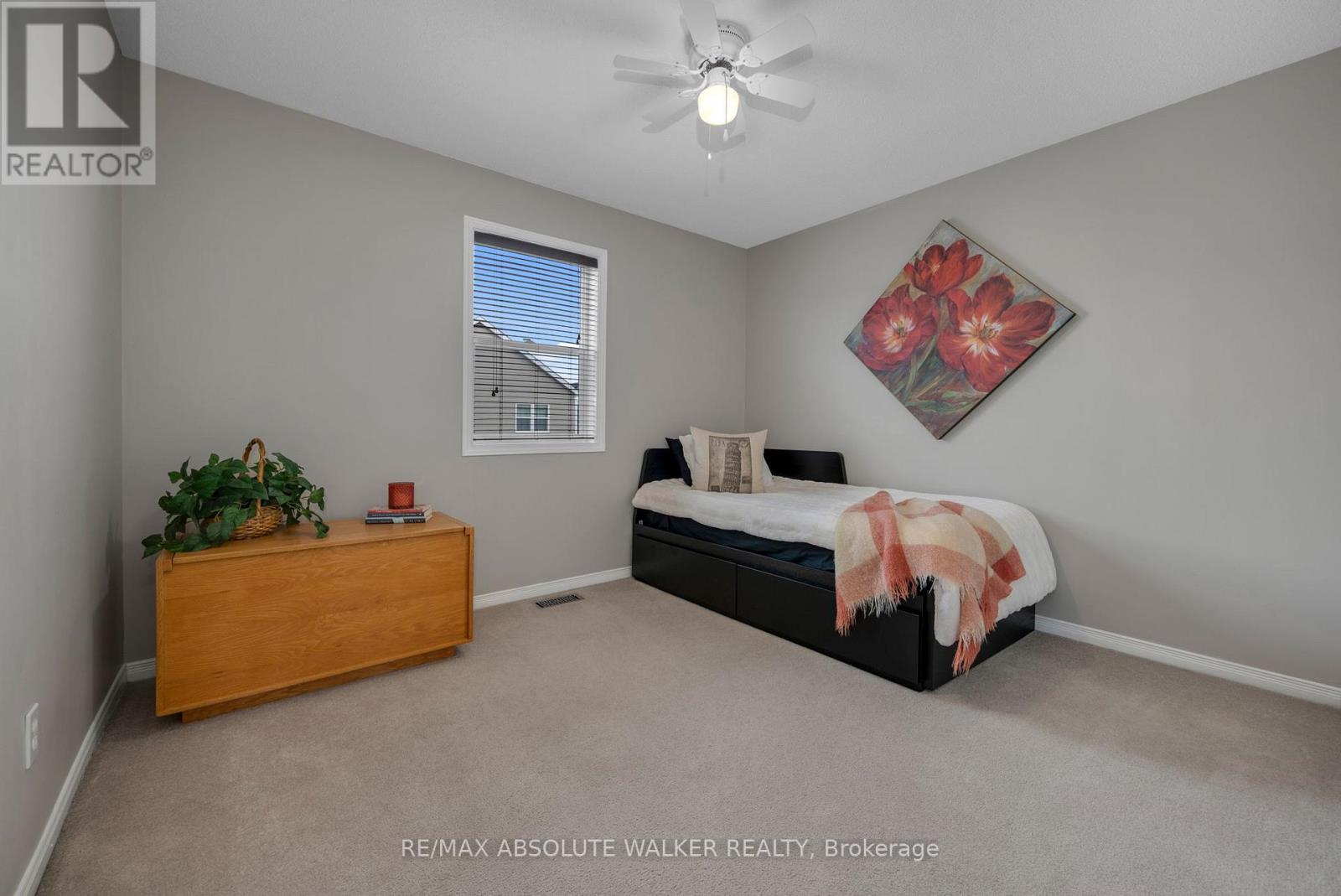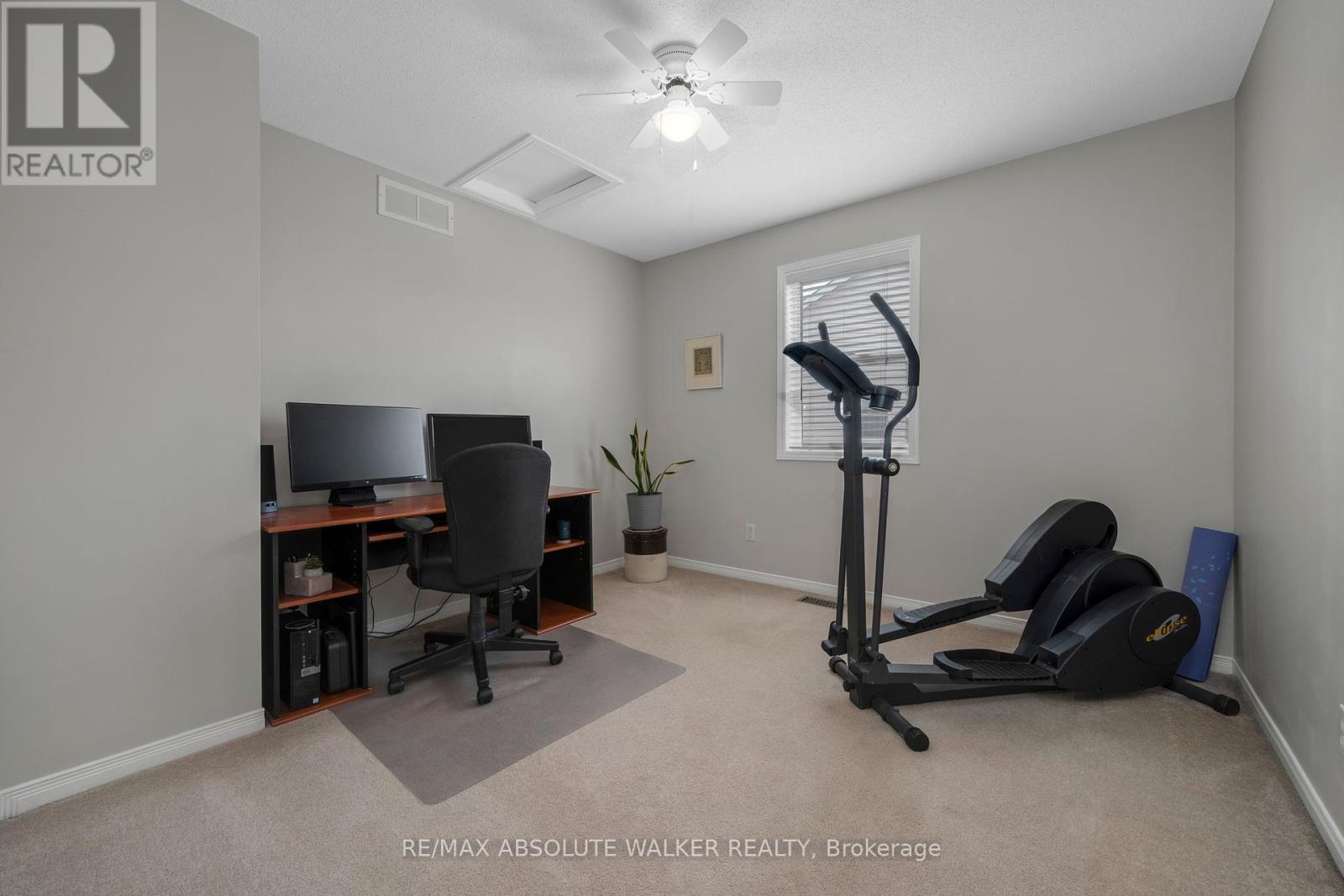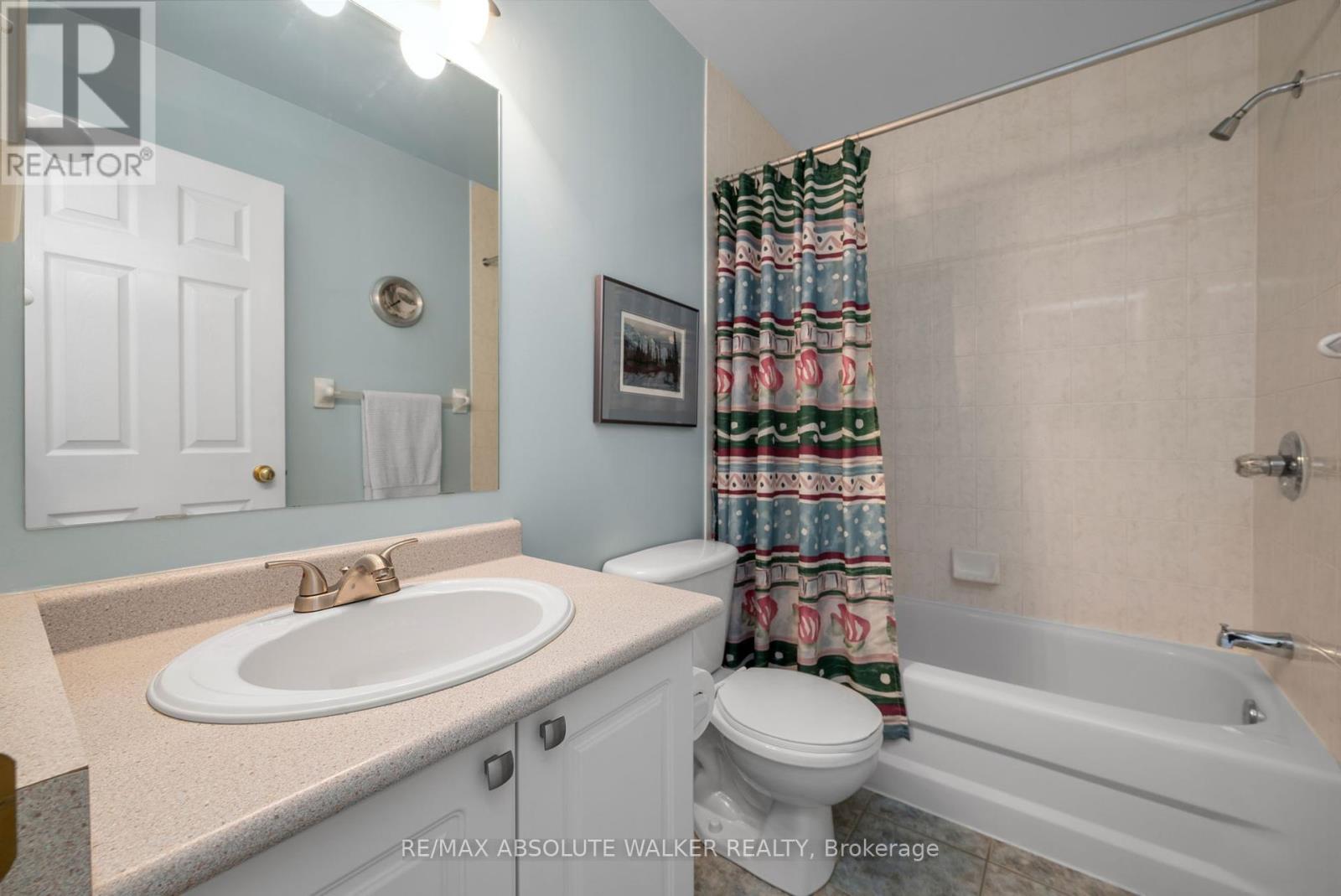1529 Rumford Drive Ottawa, Ontario K4A 4B8
$755,000
Welcome to 1529 Rumford, an impeccably maintained 3 + 1 bedroom home in the sought-after community of Fallingbrook. Set on an oversized lot near schools, parks, amenities, and the future Trim LRT Station, this property is perfect for families seeking a balance of style and convenience. The curbside appeal is undeniable, with a large, extended four-car driveway and an attached double-car garage. Inside, the main floor features 9-foot ceilings that create an airy, open atmosphere, complemented by stylish hardwood floors and abundant natural light. The layout includes a formal living and dining room, as well as a spacious family room with a vaulted ceiling and cozy gas fireplace. The kitchen is both practical and charming, offering ample cupboard space and a walk-in pantry for added storage.Upstairs, youll find three generously sized bedrooms, including a master retreat with an oversized walk-in closet and an ensuite bathroom complete with a Roman tub. A convenient laundry room is also located on this level. The fully finished basement adds flexibility, with a fourth bedroom or home office to suit your needs. Outside, the backyard is a private sanctuary, featuring a durable PVC fence, a well-kept shed, and an expansive deck ideal for barbecues and gatherings. With its thoughtful design, modern features, and move-in ready appeal, 1529 Rumford is a remarkable place to call home. (id:48755)
Property Details
| MLS® Number | X12083142 |
| Property Type | Single Family |
| Community Name | 1105 - Fallingbrook/Pineridge |
| Parking Space Total | 6 |
Building
| Bathroom Total | 3 |
| Bedrooms Above Ground | 3 |
| Bedrooms Below Ground | 1 |
| Bedrooms Total | 4 |
| Appliances | Central Vacuum, Dryer, Freezer, Garage Door Opener, Stove, Washer, Refrigerator |
| Basement Development | Finished |
| Basement Type | Full (finished) |
| Construction Style Attachment | Detached |
| Cooling Type | Central Air Conditioning |
| Exterior Finish | Stone, Vinyl Siding |
| Fireplace Present | Yes |
| Foundation Type | Concrete |
| Half Bath Total | 1 |
| Heating Fuel | Natural Gas |
| Heating Type | Forced Air |
| Stories Total | 2 |
| Size Interior | 2000 - 2500 Sqft |
| Type | House |
| Utility Water | Municipal Water |
Parking
| Attached Garage | |
| Garage |
Land
| Acreage | No |
| Sewer | Sanitary Sewer |
| Size Frontage | 26 Ft ,9 In |
| Size Irregular | 26.8 Ft |
| Size Total Text | 26.8 Ft |
Rooms
| Level | Type | Length | Width | Dimensions |
|---|---|---|---|---|
| Second Level | Primary Bedroom | 5.09 m | 6.25 m | 5.09 m x 6.25 m |
| Second Level | Bedroom | 3.3 m | 3.92 m | 3.3 m x 3.92 m |
| Second Level | Bedroom | 3.44 m | 2.99 m | 3.44 m x 2.99 m |
| Basement | Recreational, Games Room | 6.36 m | 3.97 m | 6.36 m x 3.97 m |
| Basement | Bedroom | 4.05 m | 3.29 m | 4.05 m x 3.29 m |
| Main Level | Family Room | 4.13 m | 4.16 m | 4.13 m x 4.16 m |
| Main Level | Kitchen | 5.6 m | 3.46 m | 5.6 m x 3.46 m |
| Main Level | Dining Room | 4.14 m | 5.64 m | 4.14 m x 5.64 m |
https://www.realtor.ca/real-estate/28168397/1529-rumford-drive-ottawa-1105-fallingbrookpineridge
Interested?
Contact us for more information

Geoff Walker
Salesperson
www.walkerottawa.com/
www.facebook.com/walkerottawa/
twitter.com/walkerottawa?lang=en
238 Argyle Ave Unit A
Ottawa, Ontario K2P 1B9
(613) 422-2055
(613) 721-5556

































