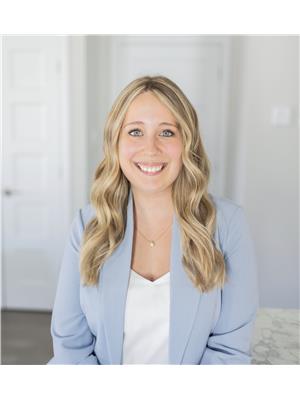154 Caledonia Road The Nation, Ontario K0C 2B0
$499,900
Ideally located in the welcoming community of Saint-Isidore, this lovely 3-bedroom, 1-bath home offers comfort, space, and convenience. Perfectly situated only 35 minutes from Rockland and 40 minutes from Ottawa, this property offers the ideal balance of peaceful small-town living with convenient city access. Step inside to a bright, open-concept layout with a cozy living room and a spacious dining area, perfect for entertaining. The kitchen features stainless steel appliances, ample storage, and a stylish sit-at island ideal for casual meals or morning coffee. Two main-floor bedrooms boast gleaming hardwood floors and great natural light. The fully finished lower level adds valuable living space, complete with an additional bedroom, ideal for guests, a home office, or growing families. Step outside to enjoy the expansive fully fenced backyard, your private outdoor escape with plenty of room to relax, entertain, or garden. Don't miss this Saint-Isidore gem - peaceful, practical, and full of charm! (id:48755)
Property Details
| MLS® Number | X12255346 |
| Property Type | Single Family |
| Community Name | 605 - The Nation Municipality |
| Equipment Type | Propane Tank |
| Features | Flat Site |
| Parking Space Total | 5 |
| Rental Equipment Type | Propane Tank |
| Structure | Deck |
Building
| Bathroom Total | 1 |
| Bedrooms Above Ground | 2 |
| Bedrooms Below Ground | 1 |
| Bedrooms Total | 3 |
| Age | 31 To 50 Years |
| Appliances | Dishwasher, Dryer, Hood Fan, Water Heater, Oven, Washer, Refrigerator |
| Architectural Style | Bungalow |
| Basement Development | Finished |
| Basement Type | Full (finished) |
| Construction Style Attachment | Detached |
| Cooling Type | Central Air Conditioning |
| Exterior Finish | Aluminum Siding |
| Fireplace Present | Yes |
| Fireplace Total | 1 |
| Foundation Type | Concrete |
| Heating Fuel | Propane |
| Heating Type | Forced Air |
| Stories Total | 1 |
| Size Interior | 700 - 1100 Sqft |
| Type | House |
Parking
| Attached Garage | |
| Garage |
Land
| Acreage | No |
| Fence Type | Fenced Yard |
| Landscape Features | Landscaped |
| Sewer | Septic System |
| Size Depth | 149 Ft ,9 In |
| Size Frontage | 101 Ft ,2 In |
| Size Irregular | 101.2 X 149.8 Ft |
| Size Total Text | 101.2 X 149.8 Ft|under 1/2 Acre |
| Zoning Description | Ru-1 |
Rooms
| Level | Type | Length | Width | Dimensions |
|---|---|---|---|---|
| Lower Level | Family Room | 9.38 m | 4.99 m | 9.38 m x 4.99 m |
| Lower Level | Bedroom | 4.44 m | 3.04 m | 4.44 m x 3.04 m |
| Main Level | Dining Room | 3.19 m | 2.77 m | 3.19 m x 2.77 m |
| Main Level | Kitchen | 4.16 m | 3.7 m | 4.16 m x 3.7 m |
| Main Level | Living Room | 5.31 m | 4.14 m | 5.31 m x 4.14 m |
| Main Level | Primary Bedroom | 4.13 m | 3.9 m | 4.13 m x 3.9 m |
| Main Level | Bedroom | 3.87 m | 3.45 m | 3.87 m x 3.45 m |
Interested?
Contact us for more information

Maggie Tessier
Broker of Record
www.tessierteam.ca/
www.facebook.com/thetessierteam
twitter.com/maggietessier
ca.linkedin.com/pub/dir/Maggie/Tessier
785 Notre Dame St, Po Box 1345
Embrun, Ontario K0A 1W0
(613) 443-4300
(613) 443-5743
www.exitottawa.com/

Natasja Rystenbil
Salesperson
www.tessierteam.ca/
www.facebook.com/BuyAndSellWithNat/
785 Notre Dame St, Po Box 1345
Embrun, Ontario K0A 1W0
(613) 443-4300
(613) 443-5743
www.exitottawa.com/





























