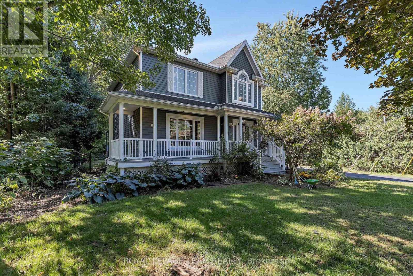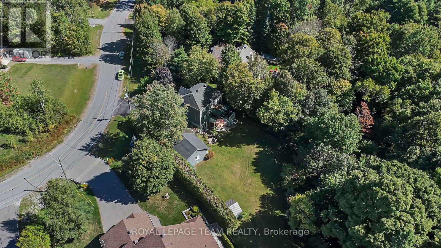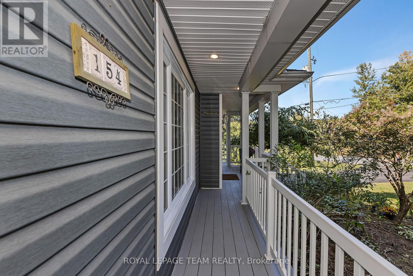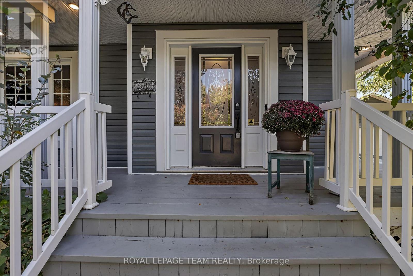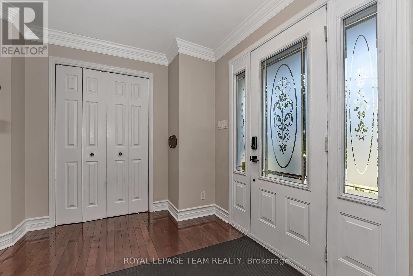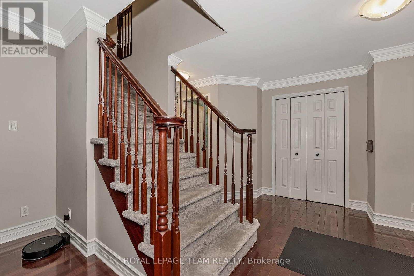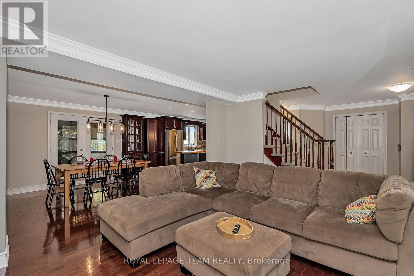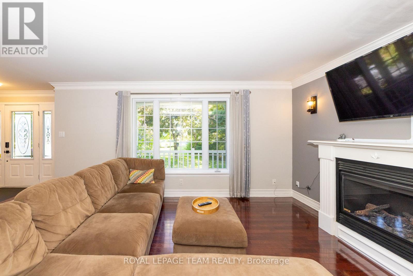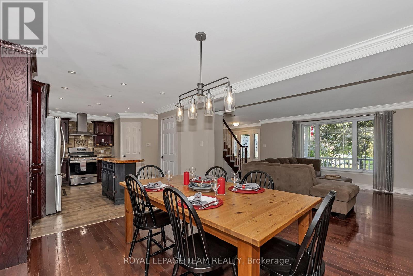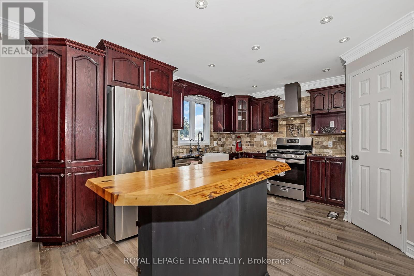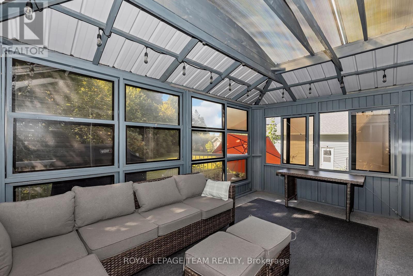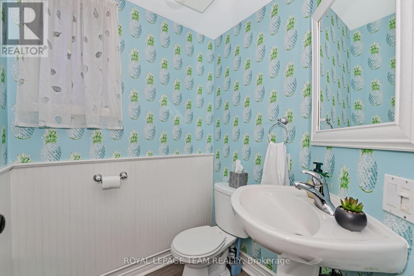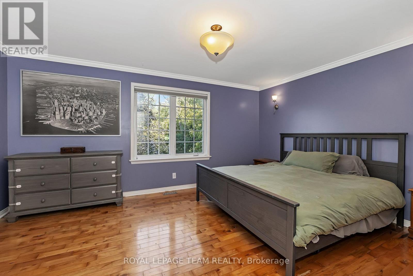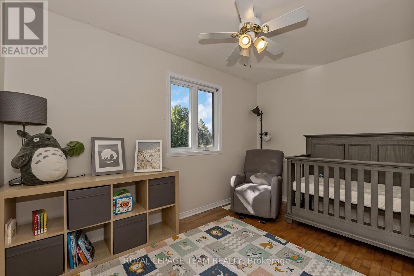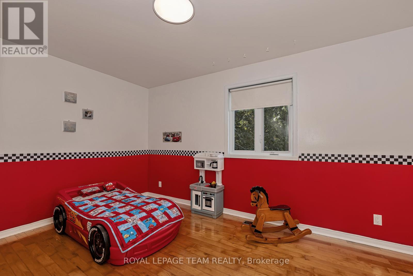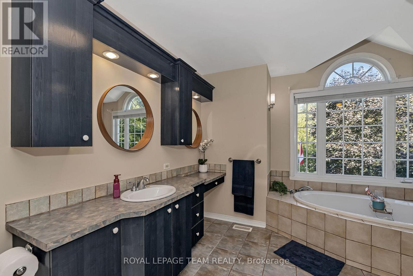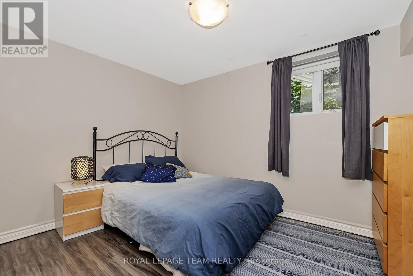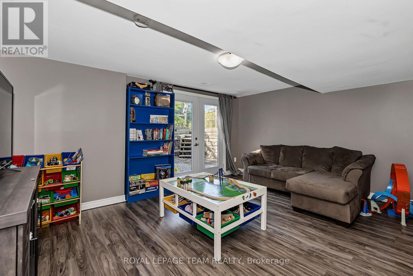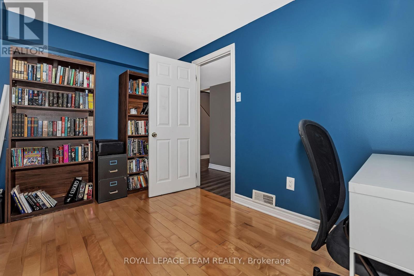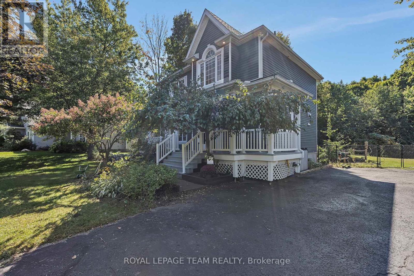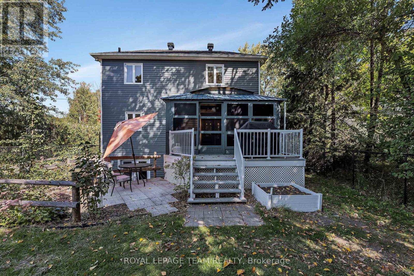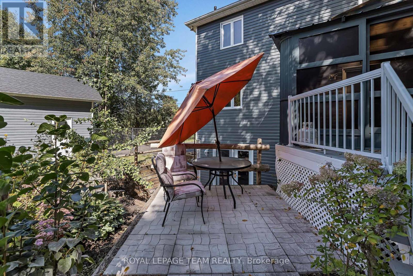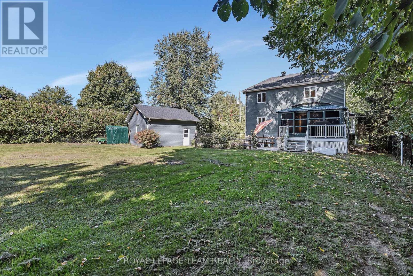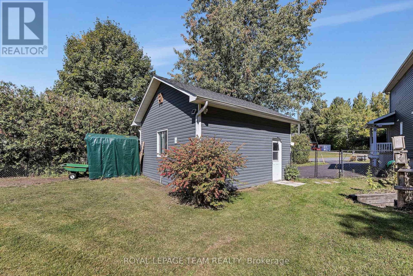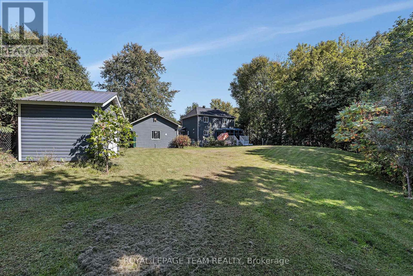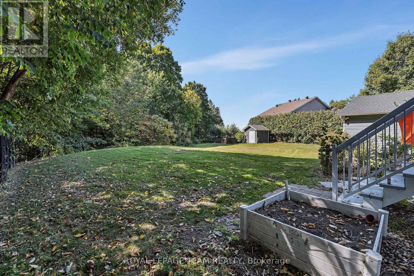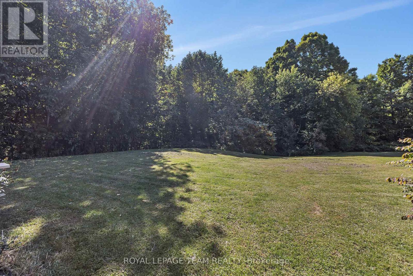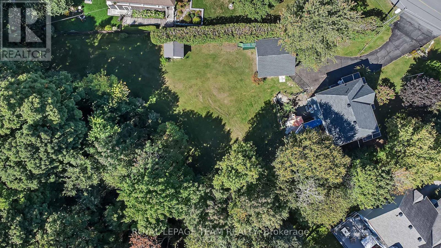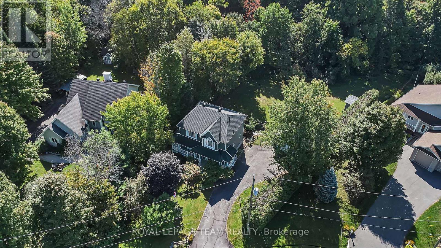154 Cardinal Crescent Clarence-Rockland, Ontario K4K 1K9
$698,000
Escape to the country without sacrificing city convenience! This charming 4 bedroom home, is located in a safe welcoming neighbourhood of young families and pride in ownership. Move-in ready and offering the best of both worlds: a tranquil, family-friendly setting combined with an easy commute to the city. It's just 15-minutes to the new Trim Road O-Train Station and only 10 minutes to the shops and restaurants of Rockland. Picture yourself relaxing on the inviting front veranda or enjoying your morning coffee in the screened-in 3 season porch overlooking the back deck and massive fully fenced, private backyard which backs onto a lush ravine full of mature trees. Inside, the main floor features a warm and spacious living area with gas fireplace and dining room. Chefs will love the updated kitchen with gas stove, pantry and food prep island. A powder room completes the main floor. Upstairs, you'll find three generously sized bedrooms and a large family bath with separate shower and a soaker tub. The lower level is perfect for teens or guests, with a fourth bedroom, office/craft room, family room, and walk-out patio. The 2 car garage with car charger outlet, is the perfect size and still has enough space for a workshop. Start creating idyllic family memories in your own a piece of paradise! (id:48755)
Property Details
| MLS® Number | X12409552 |
| Property Type | Single Family |
| Community Name | 607 - Clarence/Rockland Twp |
| Community Features | School Bus |
| Features | Wooded Area, Irregular Lot Size, Ravine |
| Parking Space Total | 7 |
| Structure | Porch |
Building
| Bathroom Total | 3 |
| Bedrooms Above Ground | 3 |
| Bedrooms Below Ground | 1 |
| Bedrooms Total | 4 |
| Age | 16 To 30 Years |
| Appliances | Dishwasher, Dryer, Garage Door Opener, Water Heater, Range, Stove, Washer, Water Treatment, Refrigerator |
| Basement Features | Walk Out |
| Basement Type | Full |
| Construction Style Attachment | Detached |
| Cooling Type | Central Air Conditioning |
| Exterior Finish | Vinyl Siding |
| Fireplace Present | Yes |
| Fireplace Total | 1 |
| Foundation Type | Poured Concrete |
| Half Bath Total | 1 |
| Heating Fuel | Natural Gas |
| Heating Type | Forced Air |
| Stories Total | 2 |
| Size Interior | 1500 - 2000 Sqft |
| Type | House |
| Utility Water | Drilled Well |
Parking
| Detached Garage | |
| Garage |
Land
| Acreage | No |
| Fence Type | Fenced Yard |
| Landscape Features | Landscaped |
| Sewer | Septic System |
| Size Depth | 296 Ft ,2 In |
| Size Frontage | 101 Ft ,9 In |
| Size Irregular | 101.8 X 296.2 Ft |
| Size Total Text | 101.8 X 296.2 Ft |
| Zoning Description | R5x6 |
Rooms
| Level | Type | Length | Width | Dimensions |
|---|---|---|---|---|
| Second Level | Bathroom | 3.55 m | 2.11 m | 3.55 m x 2.11 m |
| Second Level | Primary Bedroom | 4.83 m | 3.46 m | 4.83 m x 3.46 m |
| Second Level | Bedroom 2 | 3.95 m | 3.13 m | 3.95 m x 3.13 m |
| Second Level | Bedroom 3 | 3.56 m | 3.13 m | 3.56 m x 3.13 m |
| Basement | Bathroom | 3.23 m | 2.87 m | 3.23 m x 2.87 m |
| Basement | Recreational, Games Room | 6.51 m | 3.45 m | 6.51 m x 3.45 m |
| Basement | Bedroom 4 | 3.66 m | 3.5 m | 3.66 m x 3.5 m |
| Basement | Office | 3.76 m | 2.28 m | 3.76 m x 2.28 m |
| Main Level | Living Room | 4.84 m | 3.57 m | 4.84 m x 3.57 m |
| Main Level | Dining Room | 4.84 m | 3.85 m | 4.84 m x 3.85 m |
| Main Level | Kitchen | 3.77 m | 3.17 m | 3.77 m x 3.17 m |
Utilities
| Cable | Installed |
| Electricity | Installed |
Interested?
Contact us for more information

Carter Brown
Salesperson
www.carterdbrown.com/

1723 Carling Avenue, Suite 1
Ottawa, Ontario K2A 1C8
(613) 725-1171
(613) 725-3323
www.teamrealty.ca/

