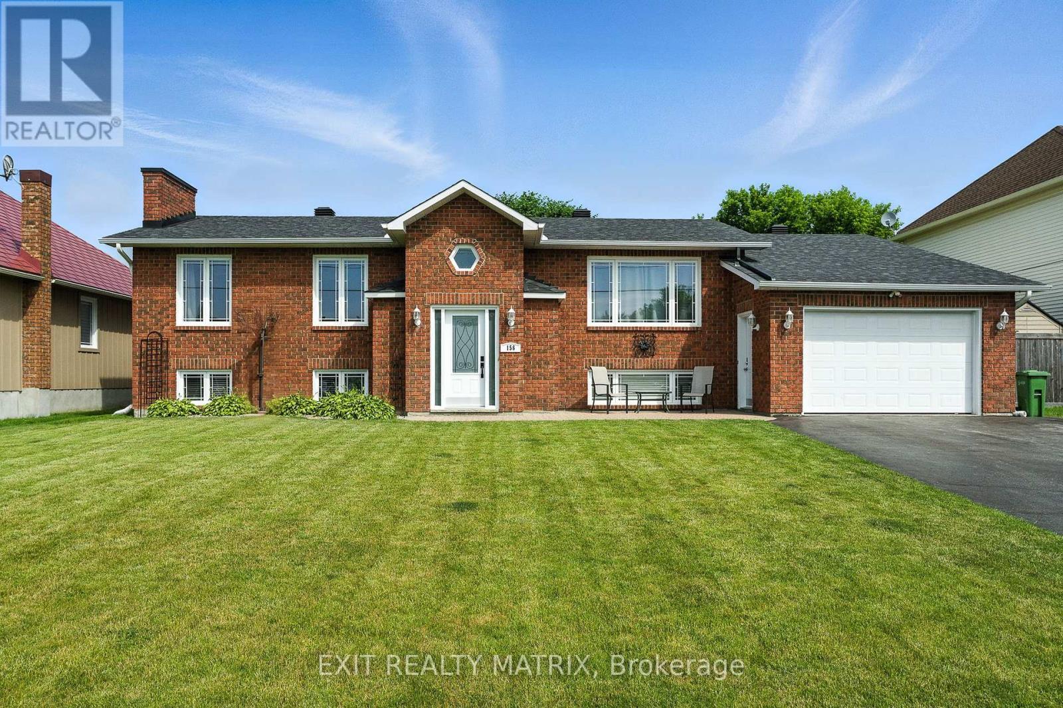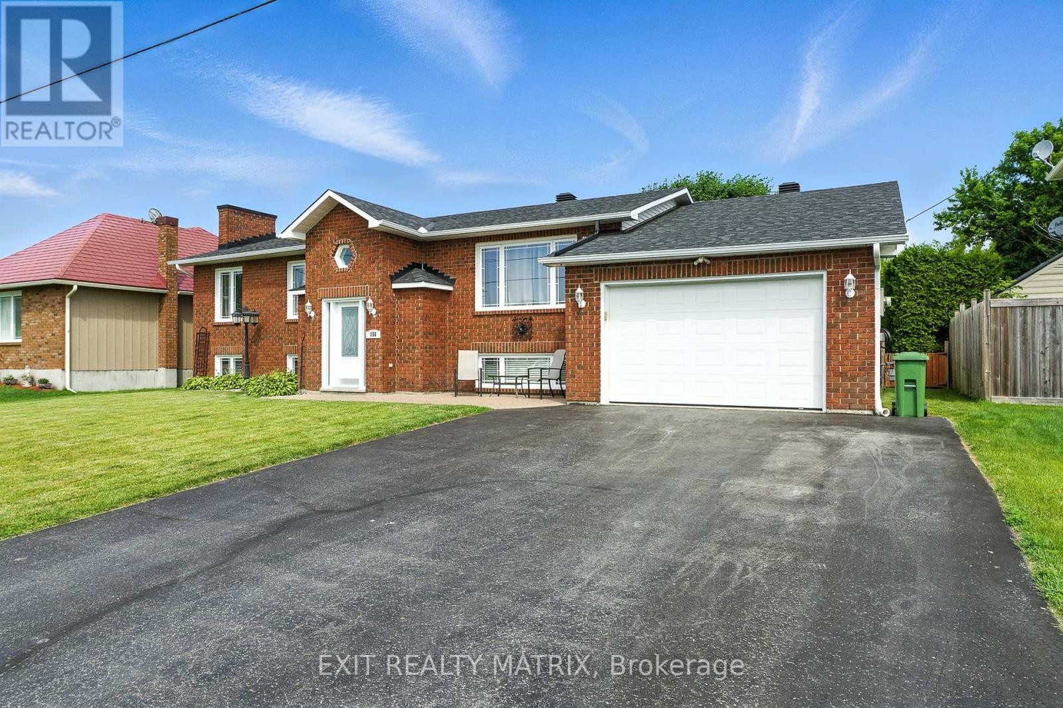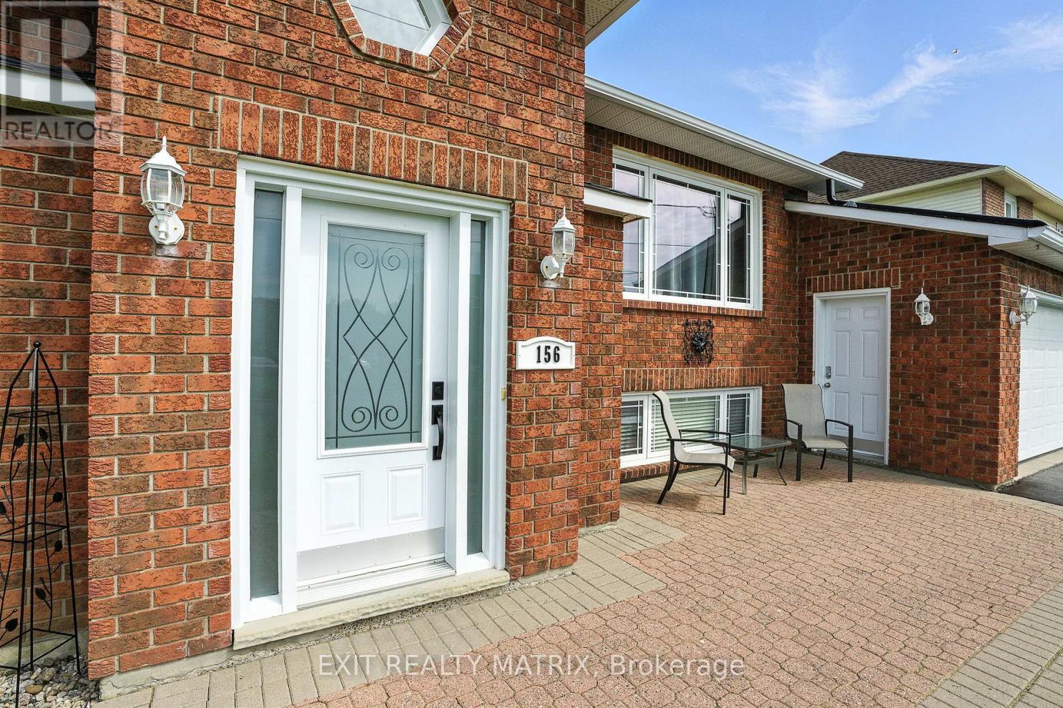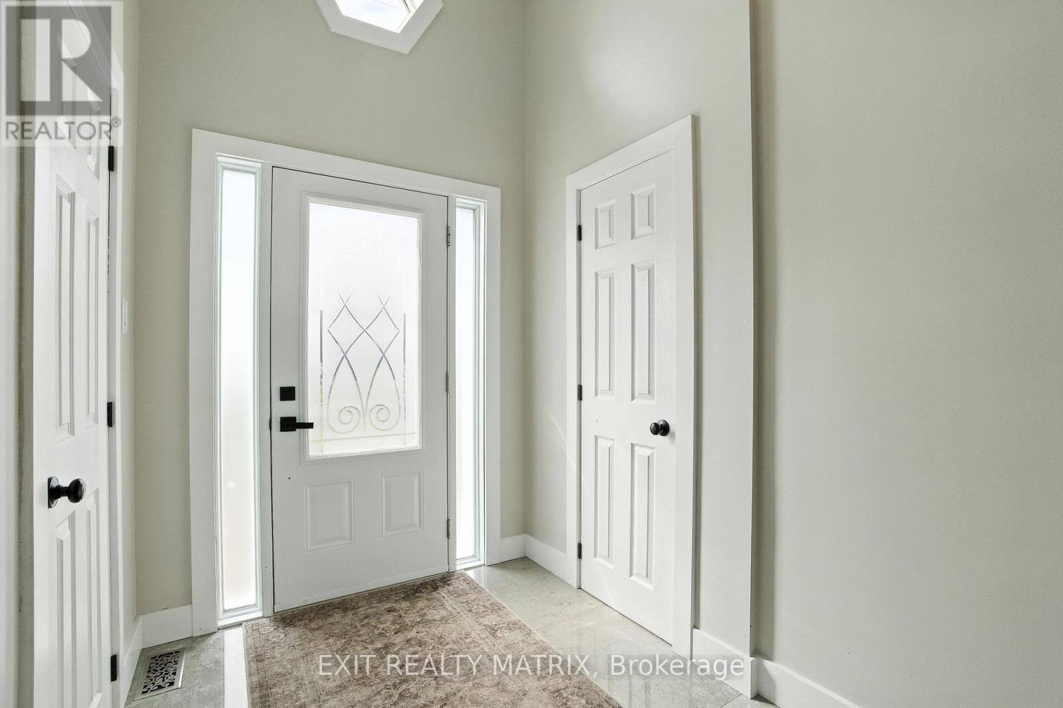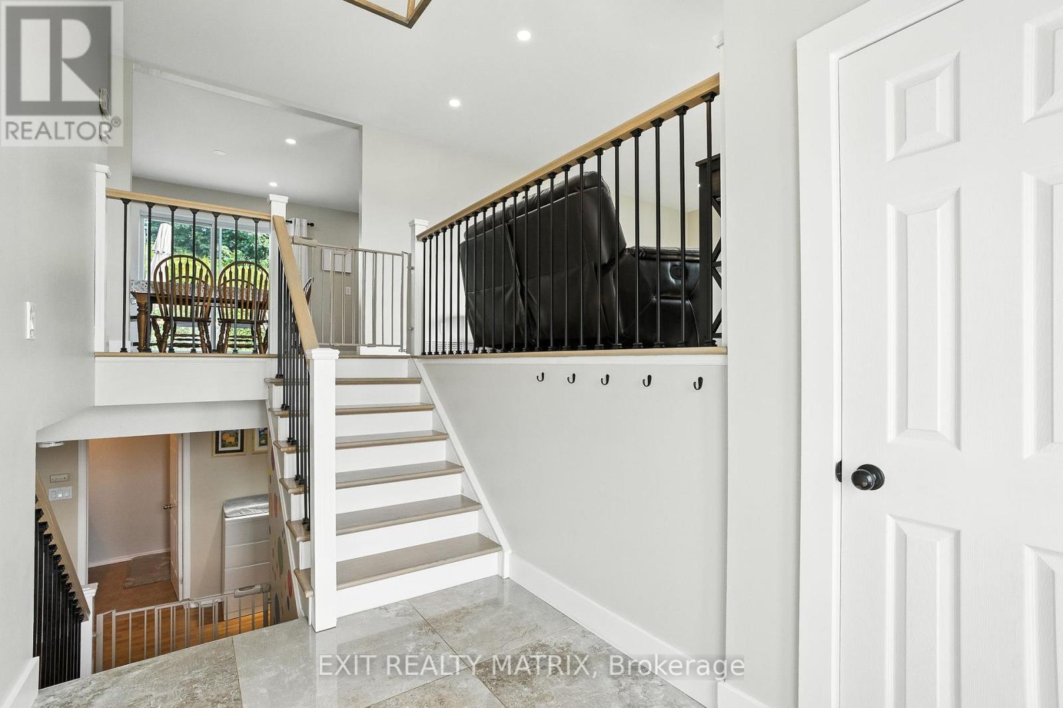156 Centenaire Street Russell, Ontario K0A 1W0
$600,000
Welcome to this beautifully upgraded bungalow, offering the perfect blend of style, comfort, and versatility for every lifestyle. With abundant upgrades, this home is a true standout. Step inside to a bright, light-filled interior where modern design meets everyday functionality. The front living room is warm and inviting, while the adjacent dining area features patio doors leading to the private backyard ideal for indoor-outdoor living. The sleek, contemporary kitchen is sure to impress, boasting quartz countertops, a farmhouse sink, and abundant cabinetry. The main floor offers two generously sized bedrooms and a relaxing and sleek full bathroom with a double vanity and a large glass shower. Downstairs, the fully finished lower level expands your living space with a cozy rec room featuring a fireplace, two additional bedrooms, and a full bathroom, perfect for guests, teens, or a home office setup. Outside, enjoy a large, private yard with a cedar fence, ideal for relaxing, entertaining, or play. The walk-in shed adds exceptional storage, and the location is unbeatable, close to schools, parks, shopping, and more. This is the one you've been waiting for - turnkey, stylish, and ready to impress! (id:48755)
Property Details
| MLS® Number | X12249500 |
| Property Type | Single Family |
| Community Name | 602 - Embrun |
| Features | Carpet Free |
| Parking Space Total | 6 |
Building
| Bathroom Total | 2 |
| Bedrooms Above Ground | 2 |
| Bedrooms Below Ground | 2 |
| Bedrooms Total | 4 |
| Appliances | Dishwasher, Dryer, Garage Door Opener, Stove, Washer, Refrigerator |
| Architectural Style | Raised Bungalow |
| Basement Development | Finished |
| Basement Type | Full (finished) |
| Construction Style Attachment | Detached |
| Cooling Type | Central Air Conditioning |
| Exterior Finish | Brick Facing, Vinyl Siding |
| Fireplace Present | Yes |
| Fireplace Total | 1 |
| Foundation Type | Poured Concrete |
| Heating Fuel | Natural Gas |
| Heating Type | Forced Air |
| Stories Total | 1 |
| Size Interior | 1100 - 1500 Sqft |
| Type | House |
| Utility Water | Municipal Water |
Parking
| Attached Garage | |
| Garage |
Land
| Acreage | No |
| Sewer | Sanitary Sewer |
| Size Depth | 98 Ft ,10 In |
| Size Frontage | 68 Ft ,10 In |
| Size Irregular | 68.9 X 98.9 Ft |
| Size Total Text | 68.9 X 98.9 Ft |
Rooms
| Level | Type | Length | Width | Dimensions |
|---|---|---|---|---|
| Lower Level | Recreational, Games Room | 8.1 m | 5.19 m | 8.1 m x 5.19 m |
| Lower Level | Bedroom | 5.04 m | 3.66 m | 5.04 m x 3.66 m |
| Lower Level | Bedroom | 3.96 m | 3.68 m | 3.96 m x 3.68 m |
| Main Level | Living Room | 5.1 m | 4.09 m | 5.1 m x 4.09 m |
| Main Level | Dining Room | 3.8 m | 3.05 m | 3.8 m x 3.05 m |
| Main Level | Kitchen | 4.62 m | 3.04 m | 4.62 m x 3.04 m |
| Main Level | Primary Bedroom | 5.2 m | 3.86 m | 5.2 m x 3.86 m |
| Main Level | Bedroom | 5.41 m | 2.93 m | 5.41 m x 2.93 m |
https://www.realtor.ca/real-estate/28530018/156-centenaire-street-russell-602-embrun
Interested?
Contact us for more information
Maggie Tessier
Broker of Record
www.tessierteam.ca/
www.facebook.com/thetessierteam
twitter.com/maggietessier
ca.linkedin.com/pub/dir/Maggie/Tessier
785 Notre Dame St, Po Box 1345
Embrun, Ontario K0A 1W0
(613) 443-4300
(613) 443-5743
www.exitottawa.com/

Shane Pitre
Salesperson
myrealtorshane.ca/
www.facebook.com/shanepitre
785 Notre Dame St, Po Box 1345
Embrun, Ontario K0A 1W0
(613) 443-4300
(613) 443-5743
www.exitottawa.com/

