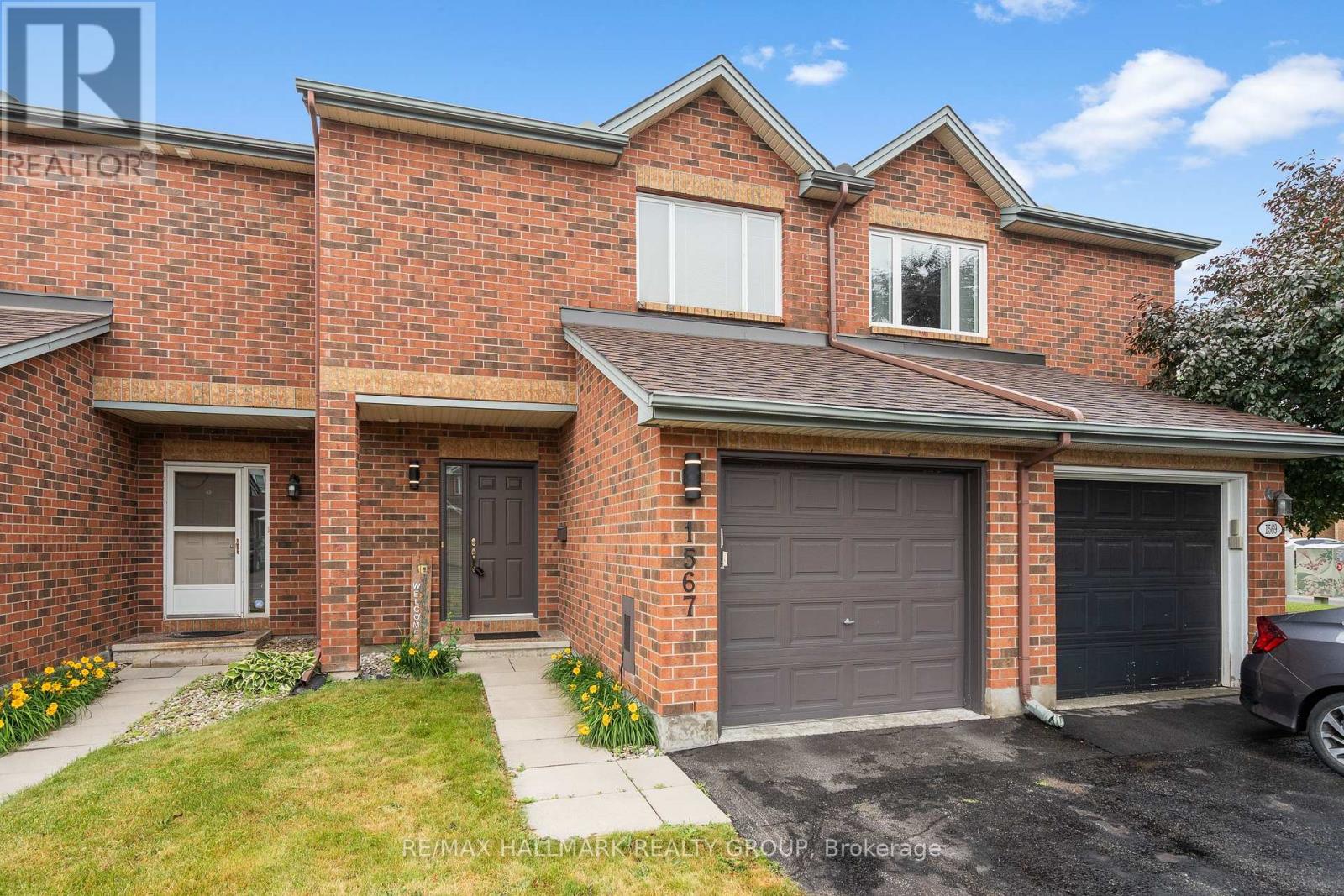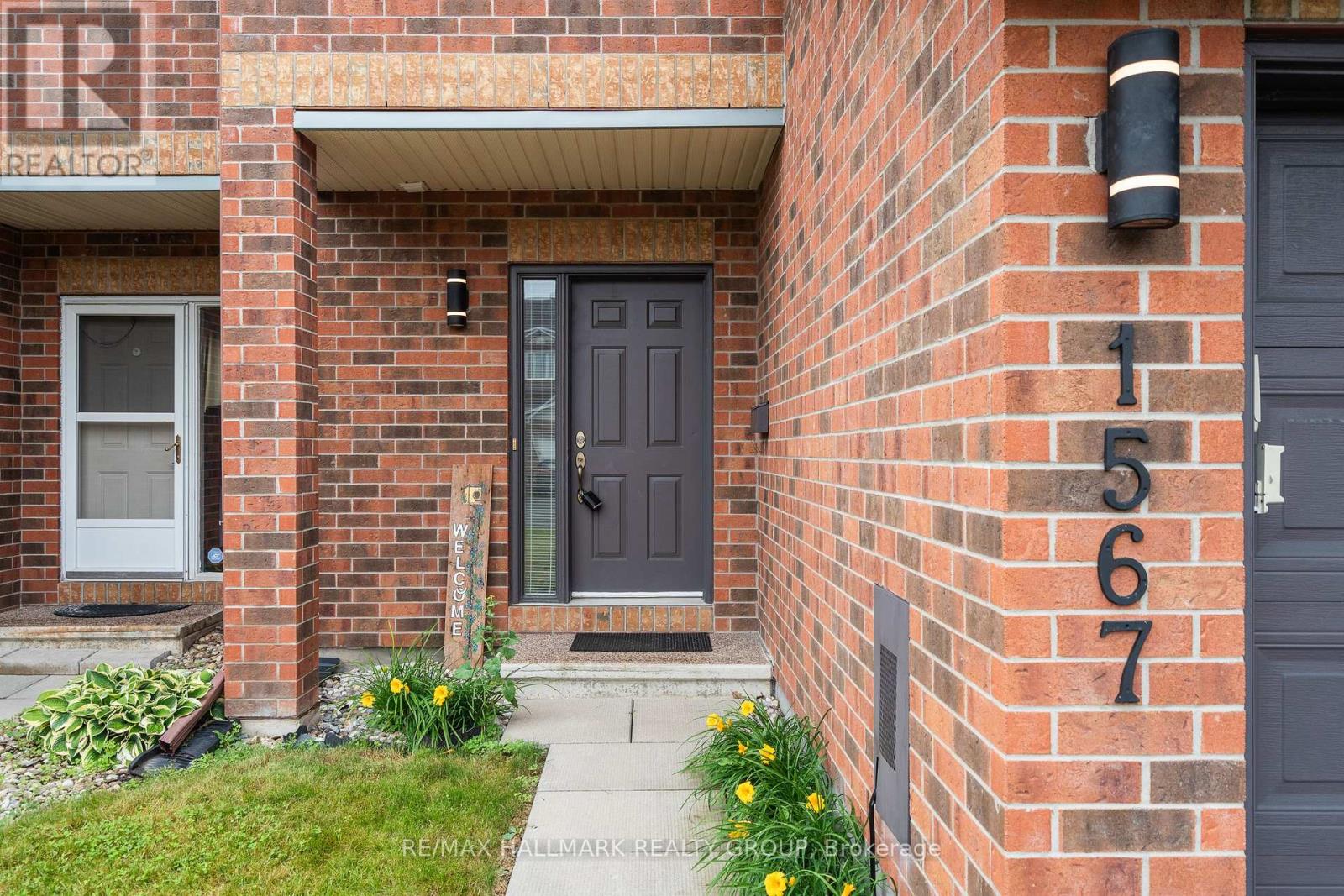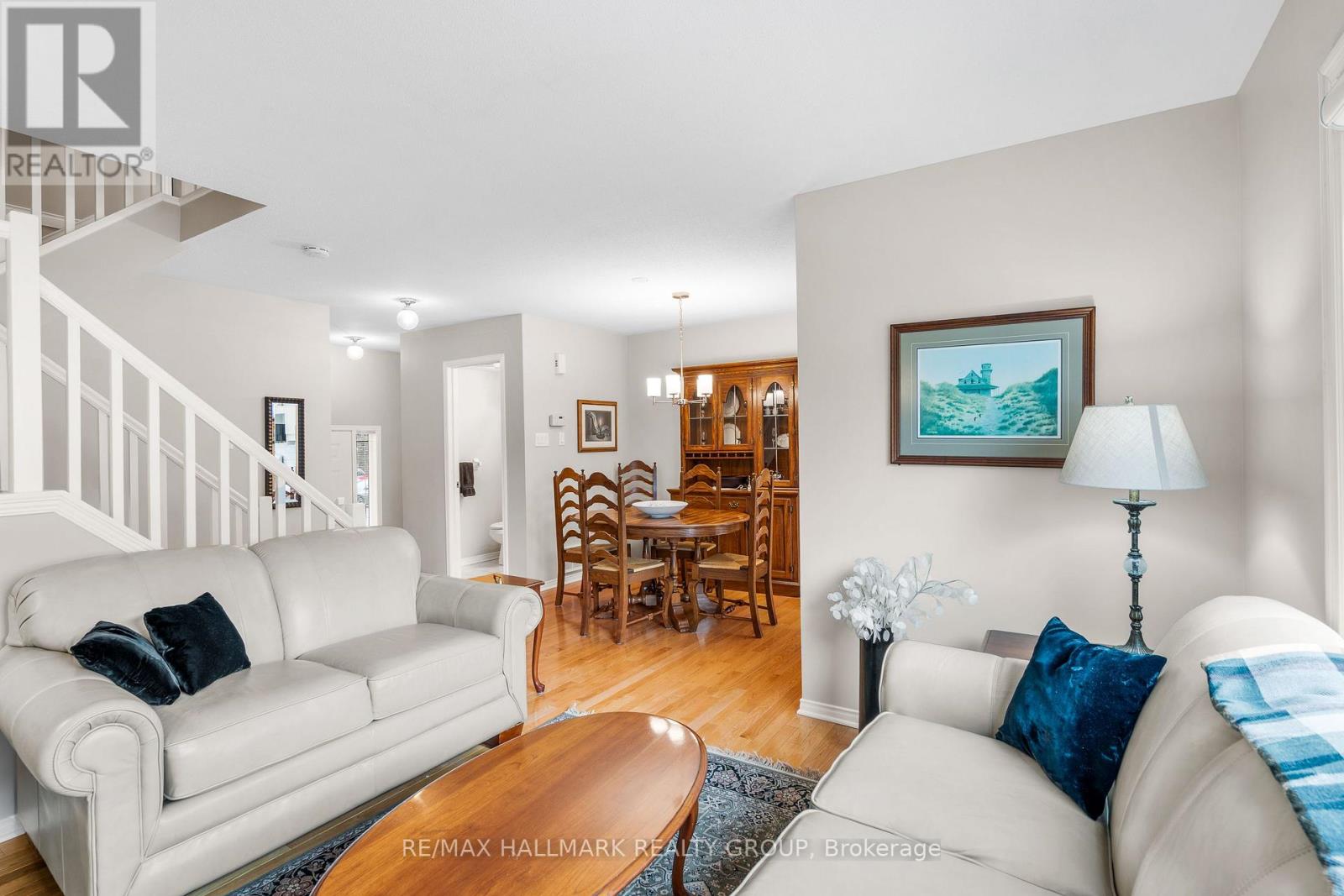1567 Cedar Mills Road Ottawa, Ontario K1C 7L9
$599,900
Welcome to 1567 Cedar Mills Road - situated in the heart of beautiful, family oriented, Chateauneuf! Steps to parks, schools, recreation, shopping, nature paths & public transit! Ideally located on a cul-de-sac with limited traffic, this beautiful 3+1 bedroom home features a fantastic floor plan which includes a large, updated eat-in kitchen with granite countertops, an abundance of cupboard space, double sink and tasteful backsplash! Main level features a spacious living/dining room with solid hardwood throughout! The 2nd level boasts hardwood throughout the bedrooms and features a large primary bedroom with walk-in closet and access to a full 4 pc bath (with additional sink!) The lower level features a fully finished basement with an additional bedroom and separate family room with electric fireplace. Tons of storage found in the utility room and additional storage area off the utility room! Fully fenced backyard off kitchen, perfect for entertaining, with maintenance free PVC fence! Central A/C (2020), Furnace (2015), Roof (2021) all newer PVC windows. (id:48755)
Property Details
| MLS® Number | X12270123 |
| Property Type | Single Family |
| Community Name | 2010 - Chateauneuf |
| Amenities Near By | Public Transit, Schools |
| Community Features | Community Centre |
| Parking Space Total | 3 |
Building
| Bathroom Total | 2 |
| Bedrooms Above Ground | 3 |
| Bedrooms Below Ground | 1 |
| Bedrooms Total | 4 |
| Age | 16 To 30 Years |
| Amenities | Fireplace(s) |
| Appliances | Water Heater, Dishwasher, Dryer, Microwave, Stove, Washer, Window Coverings, Refrigerator |
| Basement Development | Finished |
| Basement Type | Full (finished) |
| Construction Style Attachment | Attached |
| Cooling Type | Central Air Conditioning |
| Exterior Finish | Brick, Vinyl Siding |
| Fireplace Present | Yes |
| Fireplace Total | 1 |
| Foundation Type | Poured Concrete |
| Half Bath Total | 1 |
| Heating Fuel | Natural Gas |
| Heating Type | Forced Air |
| Stories Total | 2 |
| Size Interior | 1100 - 1500 Sqft |
| Type | Row / Townhouse |
| Utility Water | Municipal Water |
Parking
| Attached Garage | |
| Garage |
Land
| Acreage | No |
| Land Amenities | Public Transit, Schools |
| Landscape Features | Landscaped |
| Sewer | Sanitary Sewer |
| Size Depth | 107 Ft ,9 In |
| Size Frontage | 19 Ft ,8 In |
| Size Irregular | 19.7 X 107.8 Ft |
| Size Total Text | 19.7 X 107.8 Ft |
| Zoning Description | Residential |
Rooms
| Level | Type | Length | Width | Dimensions |
|---|---|---|---|---|
| Second Level | Primary Bedroom | 5.63 m | 3.14 m | 5.63 m x 3.14 m |
| Second Level | Other | 1.83 m | 1.54 m | 1.83 m x 1.54 m |
| Second Level | Bedroom 2 | 4.18 m | 2.63 m | 4.18 m x 2.63 m |
| Second Level | Bedroom 3 | 3.06 m | 2.9 m | 3.06 m x 2.9 m |
| Second Level | Bathroom | 2.63 m | 1.53 m | 2.63 m x 1.53 m |
| Lower Level | Family Room | 4.73 m | 3.27 m | 4.73 m x 3.27 m |
| Lower Level | Bedroom 4 | 3.72 m | 2.96 m | 3.72 m x 2.96 m |
| Lower Level | Utility Room | 4.64 m | 4.56 m | 4.64 m x 4.56 m |
| Main Level | Living Room | 5.82 m | 3.15 m | 5.82 m x 3.15 m |
| Main Level | Dining Room | 2.91 m | 2.68 m | 2.91 m x 2.68 m |
| Main Level | Kitchen | 4.21 m | 2.95 m | 4.21 m x 2.95 m |
| Main Level | Bathroom | 1.43 m | 1.42 m | 1.43 m x 1.42 m |
| Main Level | Foyer | 2.88 m | 1.61 m | 2.88 m x 1.61 m |
https://www.realtor.ca/real-estate/28573950/1567-cedar-mills-road-ottawa-2010-chateauneuf
Interested?
Contact us for more information
Jeffrey Gauthier
Broker
www.jeffreygauthier.ca/

344 O'connor Street
Ottawa, Ontario K2P 1W1
(613) 563-1155
(613) 563-8710
www.hallmarkottawa.com/








































